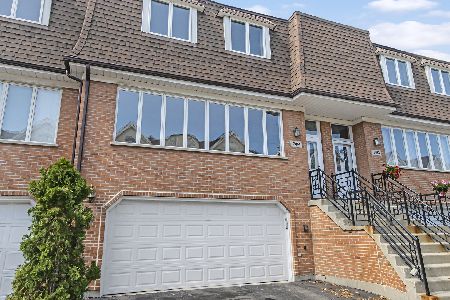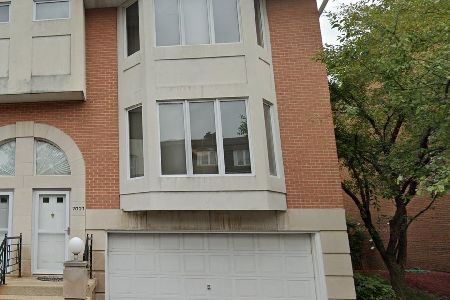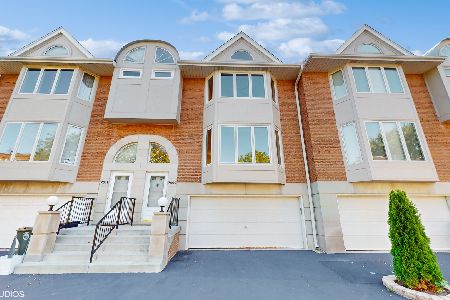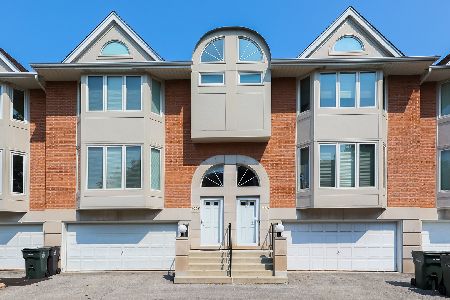7013 Lorel Avenue, Skokie, Illinois 60077
$400,000
|
Sold
|
|
| Status: | Closed |
| Sqft: | 2,470 |
| Cost/Sqft: | $168 |
| Beds: | 3 |
| Baths: | 3 |
| Year Built: | 1991 |
| Property Taxes: | $7,776 |
| Days On Market: | 2418 |
| Lot Size: | 0,00 |
Description
Skokie Tri-level townhome that features 3 BD/2.5 BA an open floor plan facing west for tons of natural light, high ceilings Kohler fixtures and high end trim throughout. Home include numerous Quality updates(new roof, furnace & A/C, windows ,sauna).Enjoy tons of natural light and scenic sunsets from the living and master bedrooms west facing windows. NEW! Gorgeous Oak hardwood floor throughout 3 all levels. luxurious master suite w/ a spacious master bath with oversized soaking tub .Quality construction details include glued and nailed to assure a solid, silent floor.Roman style limestone entry -all bricks & maintenance free exterior. Brand Samsung stainless-steel appliances, granite countertops. New LG washer and dryer. Private wooden deck w/Webster grill connected to natural gas line. Nice insulated and finished 2 car garage w/built-ins and custom sauna (Canadian cedar wood). last but not least Location! Parks, school, tennis courts restaurants all within walking distance!
Property Specifics
| Condos/Townhomes | |
| 3 | |
| — | |
| 1991 | |
| None | |
| — | |
| No | |
| — |
| Cook | |
| Kingston Estates | |
| 250 / Monthly | |
| Insurance,Exterior Maintenance,Lawn Care,Snow Removal | |
| Public | |
| Public Sewer | |
| 10454281 | |
| 10331010840000 |
Nearby Schools
| NAME: | DISTRICT: | DISTANCE: | |
|---|---|---|---|
|
Grade School
Fairview South Elementary School |
72 | — | |
|
Middle School
Fairview South Elementary School |
72 | Not in DB | |
|
High School
Niles West High School |
219 | Not in DB | |
Property History
| DATE: | EVENT: | PRICE: | SOURCE: |
|---|---|---|---|
| 12 Sep, 2019 | Sold | $400,000 | MRED MLS |
| 20 Aug, 2019 | Under contract | $415,000 | MRED MLS |
| — | Last price change | $422,500 | MRED MLS |
| 18 Jul, 2019 | Listed for sale | $425,000 | MRED MLS |
Room Specifics
Total Bedrooms: 3
Bedrooms Above Ground: 3
Bedrooms Below Ground: 0
Dimensions: —
Floor Type: Hardwood
Dimensions: —
Floor Type: Hardwood
Full Bathrooms: 3
Bathroom Amenities: Whirlpool,Separate Shower,Soaking Tub
Bathroom in Basement: 0
Rooms: No additional rooms
Basement Description: None
Other Specifics
| 2 | |
| Block,Concrete Perimeter | |
| Asphalt,Brick | |
| Deck, Outdoor Grill, End Unit, Cable Access | |
| Common Grounds | |
| 36 X 78 | |
| — | |
| Full | |
| Skylight(s), Sauna/Steam Room, Hot Tub, Hardwood Floors, First Floor Laundry, Walk-In Closet(s) | |
| Range, Microwave, Dishwasher, Refrigerator, Washer, Dryer, Stainless Steel Appliance(s) | |
| Not in DB | |
| — | |
| — | |
| None | |
| Gas Starter |
Tax History
| Year | Property Taxes |
|---|---|
| 2019 | $7,776 |
Contact Agent
Nearby Similar Homes
Nearby Sold Comparables
Contact Agent
Listing Provided By
Compass








