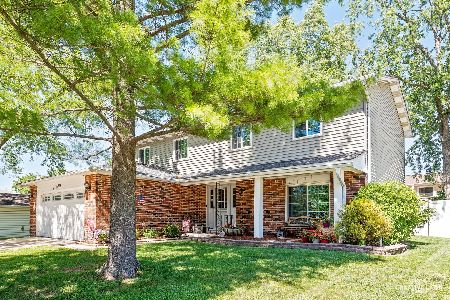7014 Yorkshire Drive, Woodridge, Illinois 60517
$255,000
|
Sold
|
|
| Status: | Closed |
| Sqft: | 1,945 |
| Cost/Sqft: | $138 |
| Beds: | 3 |
| Baths: | 2 |
| Year Built: | 1986 |
| Property Taxes: | $5,847 |
| Days On Market: | 2837 |
| Lot Size: | 0,00 |
Description
Beautiful split level! Nice size living room with vaulted ceiling. Updated kitchen features granite counters, laminate flooring, lighting, newer fridge & microwave. Spacious master bedroom with walk in closet. White doors /trim & ceiling fans throughout. Large updated bathroom with ceramic tile floor & updated vanity. Inviting lower level family room with access to brick paver patio & fenced yard. Great 2 tier deck overlooking pool with new liner/vacuum & heater. Minutes from expressway & shopping. Move in Ready!!
Property Specifics
| Single Family | |
| — | |
| Tri-Level | |
| 1986 | |
| None | |
| — | |
| No | |
| — |
| Du Page | |
| Woodridge Center | |
| 0 / Not Applicable | |
| None | |
| Public | |
| Public Sewer | |
| 09961576 | |
| 0824431016 |
Nearby Schools
| NAME: | DISTRICT: | DISTANCE: | |
|---|---|---|---|
|
Grade School
Meadowview Elementary School |
68 | — | |
|
Middle School
Thomas Jefferson Junior High Sch |
68 | Not in DB | |
|
High School
North High School |
99 | Not in DB | |
Property History
| DATE: | EVENT: | PRICE: | SOURCE: |
|---|---|---|---|
| 16 Oct, 2015 | Sold | $222,000 | MRED MLS |
| 15 Aug, 2015 | Under contract | $224,900 | MRED MLS |
| 11 Aug, 2015 | Listed for sale | $224,900 | MRED MLS |
| 10 Sep, 2018 | Sold | $255,000 | MRED MLS |
| 10 Aug, 2018 | Under contract | $267,900 | MRED MLS |
| — | Last price change | $272,900 | MRED MLS |
| 24 May, 2018 | Listed for sale | $284,900 | MRED MLS |
Room Specifics
Total Bedrooms: 3
Bedrooms Above Ground: 3
Bedrooms Below Ground: 0
Dimensions: —
Floor Type: Carpet
Dimensions: —
Floor Type: Carpet
Full Bathrooms: 2
Bathroom Amenities: —
Bathroom in Basement: 0
Rooms: No additional rooms
Basement Description: Crawl
Other Specifics
| 2 | |
| Concrete Perimeter | |
| Asphalt | |
| — | |
| Fenced Yard | |
| 31X99X115X108 | |
| Unfinished | |
| — | |
| Vaulted/Cathedral Ceilings, Wood Laminate Floors | |
| Range, Microwave, Refrigerator, Disposal | |
| Not in DB | |
| Sidewalks, Street Lights | |
| — | |
| — | |
| — |
Tax History
| Year | Property Taxes |
|---|---|
| 2015 | $6,232 |
| 2018 | $5,847 |
Contact Agent
Nearby Similar Homes
Nearby Sold Comparables
Contact Agent
Listing Provided By
Century 21 Affiliated





