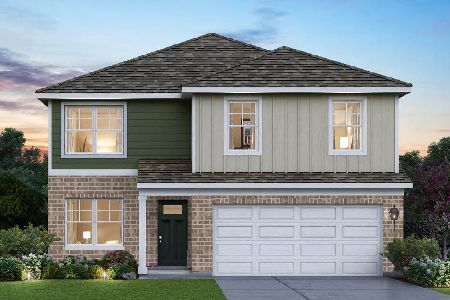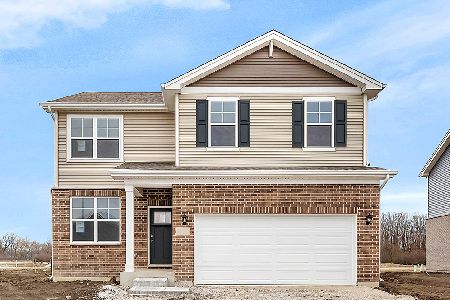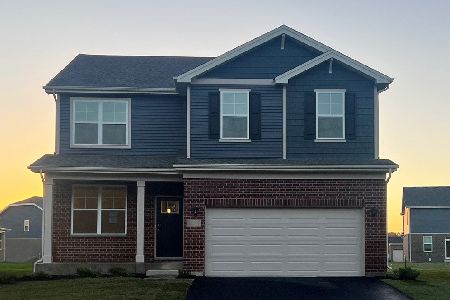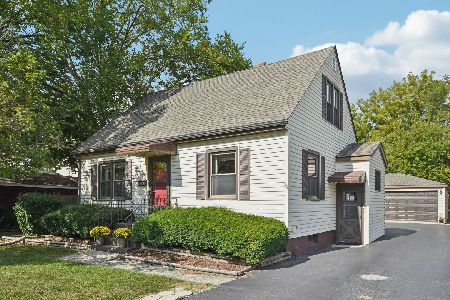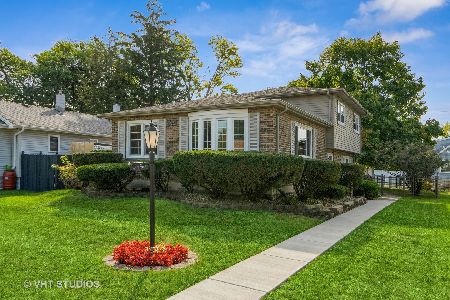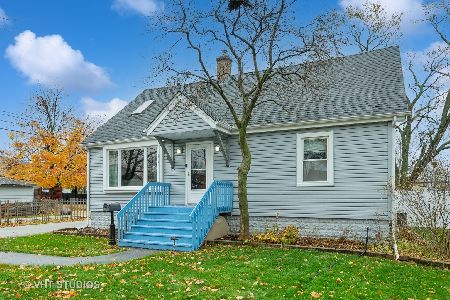7015 173rd Place, Tinley Park, Illinois 60477
$325,000
|
Sold
|
|
| Status: | Closed |
| Sqft: | 2,727 |
| Cost/Sqft: | $127 |
| Beds: | 3 |
| Baths: | 3 |
| Year Built: | 1939 |
| Property Taxes: | $8,016 |
| Days On Market: | 1842 |
| Lot Size: | 0,25 |
Description
Exceptionally unique 1 Story Brick home on 3 lots with a detached 4-5 car garage with 10 foot high doors. Home is on a 100 x 162 lot with a blacktop side drive from front to rear of home with access to garage on a 50 x 67 lot. Home has 10 rooms, 3 bedrooms-1 full bath & two 1/2 baths. Finished basement with 3rd bedroom, family room, utility room-large storage area & office. Two sliding glass doors & one exit door to rear yard at ground level. Large living / dining room with gas fireplace, plaster coved ceilings, and 2 built in Hutches. Dinette area, Kitchen and two large bedrooms. There is a walk up attic for additional bedrooms, if needed. Home is in excellent condition located on one of the finest streets in Tinley Park. Very close to train station and Central business district. Note: Home has Leaf Guard Gutters with Lifetime Warranty. Roof-1 layer-est. 12 years-Flat roof on garage-Gas F/Air- 6-7 years Water heater- 06/2020-Sump pump-09/2020-Ejector pump-2014 New drain tiles in basement-March 2020-New fence post June 2020-Dishwasher-5 years
Property Specifics
| Single Family | |
| — | |
| Cape Cod | |
| 1939 | |
| Full,Walkout | |
| CAPE COD | |
| No | |
| 0.25 |
| Cook | |
| — | |
| — / Not Applicable | |
| None | |
| Lake Michigan | |
| Public Sewer | |
| 10972997 | |
| 28303100050000 |
Property History
| DATE: | EVENT: | PRICE: | SOURCE: |
|---|---|---|---|
| 1 Mar, 2021 | Sold | $325,000 | MRED MLS |
| 20 Jan, 2021 | Under contract | $345,000 | MRED MLS |
| 17 Jan, 2021 | Listed for sale | $345,000 | MRED MLS |
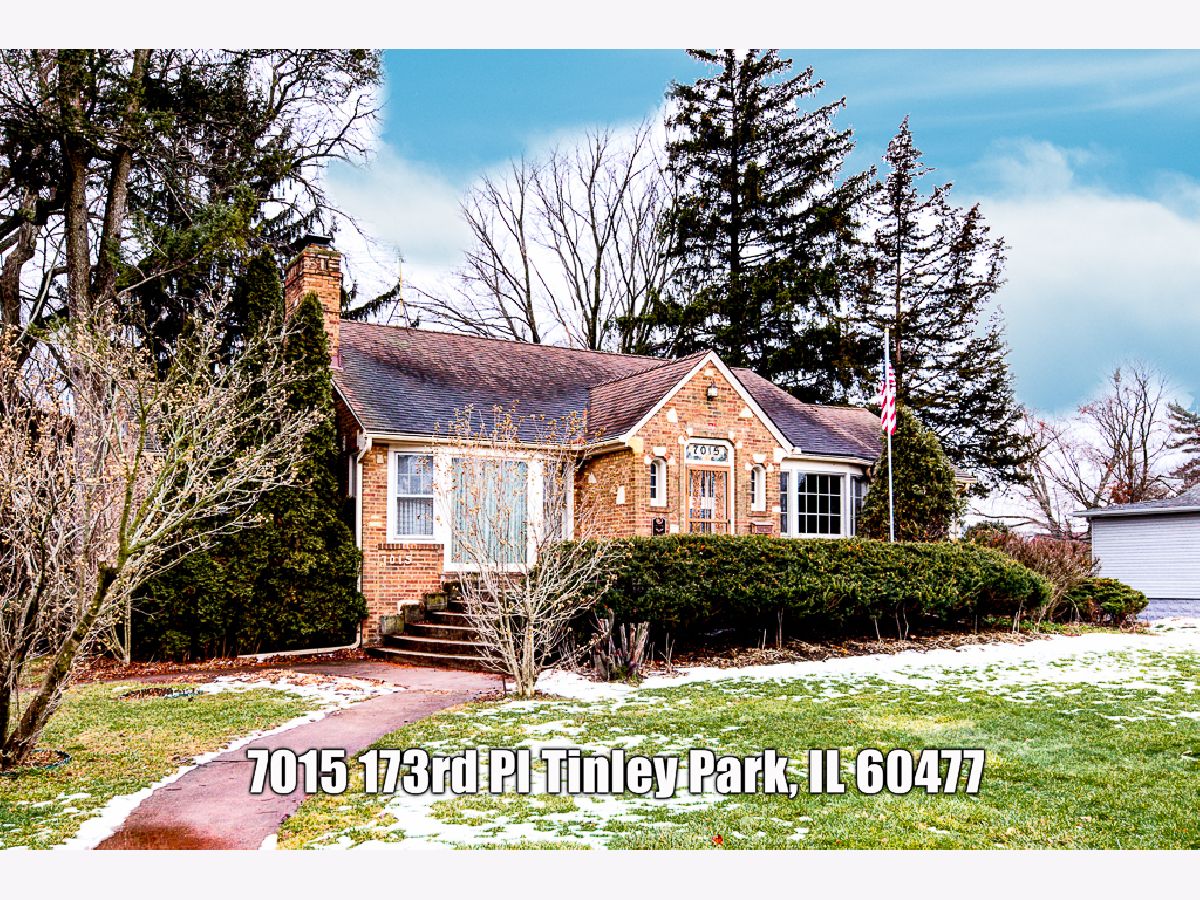

























































Room Specifics
Total Bedrooms: 3
Bedrooms Above Ground: 3
Bedrooms Below Ground: 0
Dimensions: —
Floor Type: Carpet
Dimensions: —
Floor Type: Carpet
Full Bathrooms: 3
Bathroom Amenities: Full Body Spray Shower,Soaking Tub
Bathroom in Basement: 1
Rooms: Breakfast Room,Office,Workshop,Storage
Basement Description: Partially Finished,Exterior Access
Other Specifics
| 4 | |
| Concrete Perimeter | |
| Other | |
| Deck, Porch, Brick Paver Patio, Storms/Screens, Workshop | |
| Common Grounds,Fenced Yard,Mature Trees,Level,Partial Fencing,Sidewalks,Streetlights | |
| 100X162 X 50X67 | |
| Full | |
| Half | |
| Vaulted/Cathedral Ceilings, Hardwood Floors, Wood Laminate Floors, First Floor Bedroom, First Floor Full Bath, Built-in Features, Walk-In Closet(s), Some Carpeting, Some Wood Floors, Separate Dining Room | |
| Range, Dishwasher, Refrigerator, Washer, Dryer, Disposal | |
| Not in DB | |
| Curbs, Sidewalks, Street Lights, Street Paved | |
| — | |
| — | |
| Gas Log, Gas Starter |
Tax History
| Year | Property Taxes |
|---|---|
| 2021 | $8,016 |
Contact Agent
Nearby Similar Homes
Nearby Sold Comparables
Contact Agent
Listing Provided By
O'Shaughnessy, Realtors,Inc

