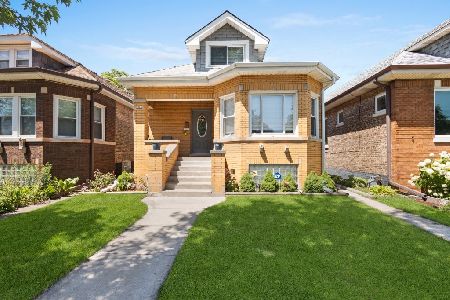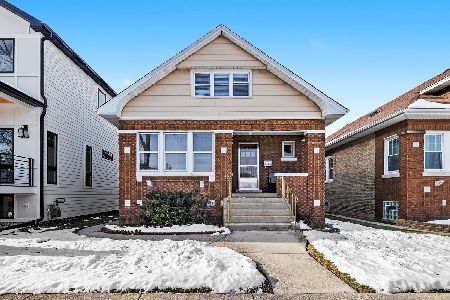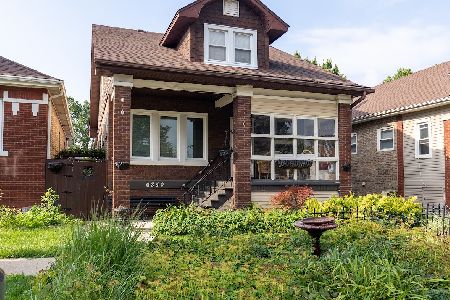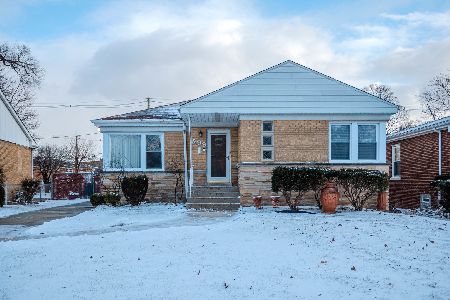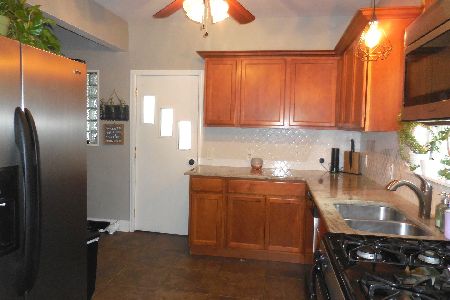7015 26th Place, Berwyn, Illinois 60402
$172,000
|
Sold
|
|
| Status: | Closed |
| Sqft: | 1,156 |
| Cost/Sqft: | $151 |
| Beds: | 3 |
| Baths: | 2 |
| Year Built: | 1925 |
| Property Taxes: | $5,612 |
| Days On Market: | 2638 |
| Lot Size: | 0,09 |
Description
Welcome Home! Classic brick bungalow with lots to offer. Living room/dining room with open feel and just refinished hardwood floors. Spacious kitchen with ample cabinets and separate eating area. First floor with two bedrooms and the 2nd level has a master bedroom, 3/4 bathroom and a bonus area that can be used for many options. Lots of storage throughout the home. Full unfinished basement with lots of open space, enjoy projects with the workbench and commercial table saw included. Enjoy the front porch and the fenced yard with 2 car garage. Home well cared for but sold "as is".
Property Specifics
| Single Family | |
| — | |
| Bungalow | |
| 1925 | |
| Full | |
| — | |
| No | |
| 0.09 |
| Cook | |
| — | |
| 0 / Not Applicable | |
| None | |
| Lake Michigan | |
| Public Sewer | |
| 10125906 | |
| 16303010240000 |
Nearby Schools
| NAME: | DISTRICT: | DISTANCE: | |
|---|---|---|---|
|
High School
J Sterling Morton West High Scho |
201 | Not in DB | |
Property History
| DATE: | EVENT: | PRICE: | SOURCE: |
|---|---|---|---|
| 27 Dec, 2018 | Sold | $172,000 | MRED MLS |
| 1 Nov, 2018 | Under contract | $174,000 | MRED MLS |
| 30 Oct, 2018 | Listed for sale | $174,000 | MRED MLS |
Room Specifics
Total Bedrooms: 3
Bedrooms Above Ground: 3
Bedrooms Below Ground: 0
Dimensions: —
Floor Type: Hardwood
Dimensions: —
Floor Type: Carpet
Full Bathrooms: 2
Bathroom Amenities: —
Bathroom in Basement: 0
Rooms: Eating Area,Bonus Room
Basement Description: Unfinished
Other Specifics
| 2 | |
| — | |
| — | |
| Porch | |
| — | |
| 33 X 124 | |
| — | |
| Full | |
| Hardwood Floors, First Floor Bedroom, First Floor Full Bath | |
| Range, Dishwasher, Refrigerator, Washer, Dryer | |
| Not in DB | |
| Sidewalks, Street Lights, Street Paved | |
| — | |
| — | |
| — |
Tax History
| Year | Property Taxes |
|---|---|
| 2018 | $5,612 |
Contact Agent
Nearby Similar Homes
Contact Agent
Listing Provided By
Coldwell Banker Residential

