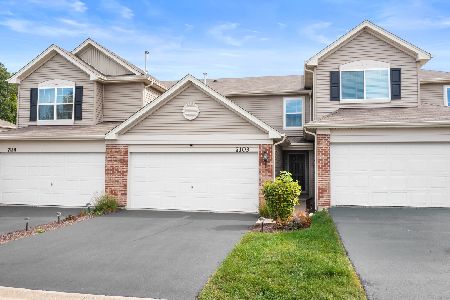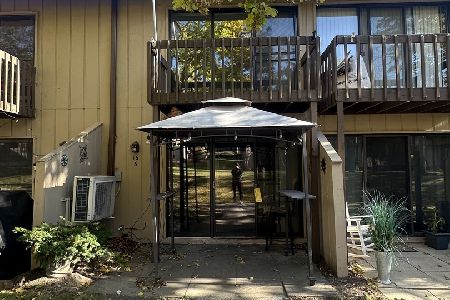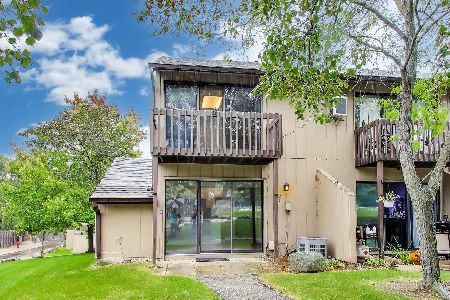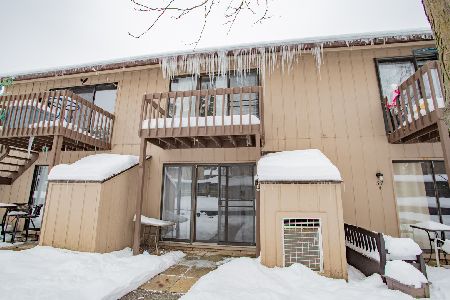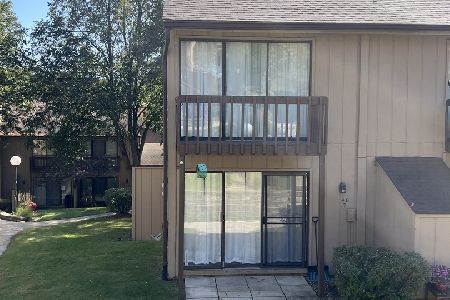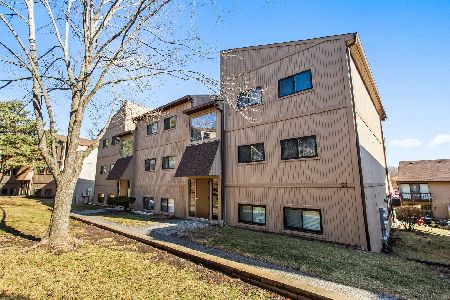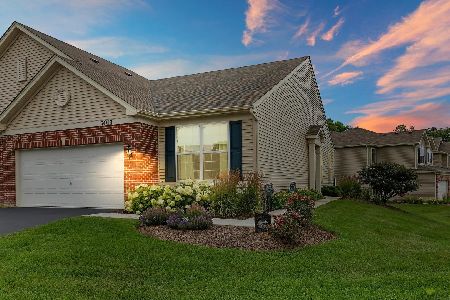7015 Bogie Lane, Fox Lake, Illinois 60020
$260,000
|
Sold
|
|
| Status: | Closed |
| Sqft: | 1,632 |
| Cost/Sqft: | $155 |
| Beds: | 3 |
| Baths: | 3 |
| Year Built: | 2018 |
| Property Taxes: | $5,281 |
| Days On Market: | 1392 |
| Lot Size: | 0,00 |
Description
If you've ever thought about living in a Model Home- this is the one for you. This beautiful two story townhouse has everything you'll need for a comfortable- care free home with a wonderful level of luxury. Original owners added upgraded features to this home at the time of construction and have maintained the home like a Model. Everything in this home is a 10 from the flooring on up!. This end unit has one of the largest back yard spaces in the community As soon as you walk in, you'll know this is the one for you. With 3 bedrooms 2 1/2 baths, a bedroom level Laundry closet, Hardwood floors on the 1st level, and luxurious carpeting in the bedrooms. The full baths and laundry room have ceramic tile flooring. The home has a two car garage and a full basement. The list of amenities is extensive, but just to mention a few: Corian Vanity Tops in the 3 bathrooms, with a high double bowl vanity in the Master Bath. The Foyer, Kitchen, Powder Room, Dining Room, and Living Room have wood flooring in a beautiful Canyon Grey. White kitchen cabinetry by Aristokraft with crown molding. Kitchen counter tops by Zodiaq in a complimentary Snowdirft color. Stainless appliances. Trey ceiling in the Master Bedroom. Solid core 6 panel interior doors. 95% efficient furnace and power vented hot water heater. Water softener as well as a Radon remediation system, installed at time of construction. Sliders off the dining room open to a custom 20'x16' paver patio. The list goes on and on, but it's better to pay a visit and experience the home for yourself.
Property Specifics
| Condos/Townhomes | |
| 2 | |
| — | |
| 2018 | |
| — | |
| COURTNEY | |
| No | |
| — |
| Mc Henry | |
| Country Club Hills | |
| 180 / Monthly | |
| — | |
| — | |
| — | |
| 11366677 | |
| 0529477090 |
Nearby Schools
| NAME: | DISTRICT: | DISTANCE: | |
|---|---|---|---|
|
Grade School
Spring Grove Elementary School |
2 | — | |
|
Middle School
Nippersink Middle School |
2 | Not in DB | |
|
High School
Richmond-burton Community High S |
157 | Not in DB | |
Property History
| DATE: | EVENT: | PRICE: | SOURCE: |
|---|---|---|---|
| 28 Nov, 2018 | Sold | $227,625 | MRED MLS |
| 7 May, 2018 | Under contract | $167,490 | MRED MLS |
| 28 Jan, 2018 | Listed for sale | $167,490 | MRED MLS |
| 16 May, 2022 | Sold | $260,000 | MRED MLS |
| 7 Apr, 2022 | Under contract | $252,500 | MRED MLS |
| 5 Apr, 2022 | Listed for sale | $252,500 | MRED MLS |
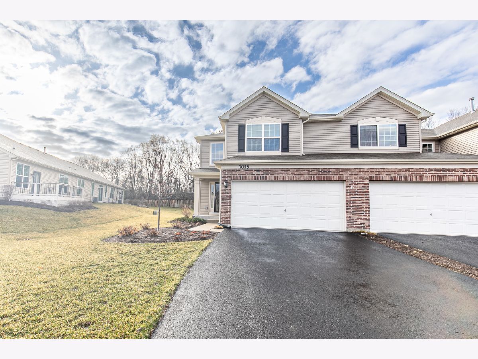
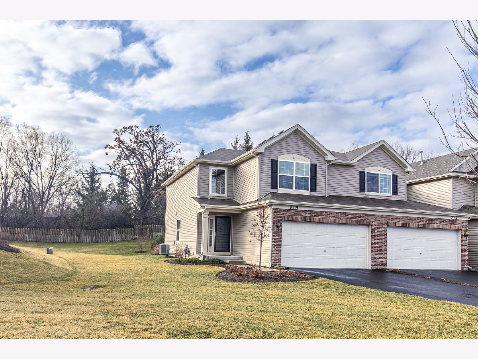
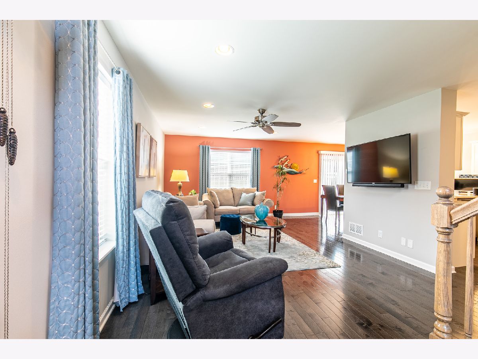
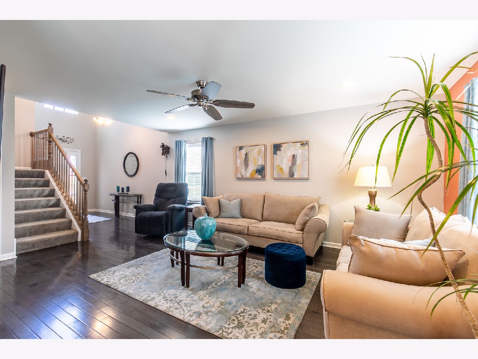
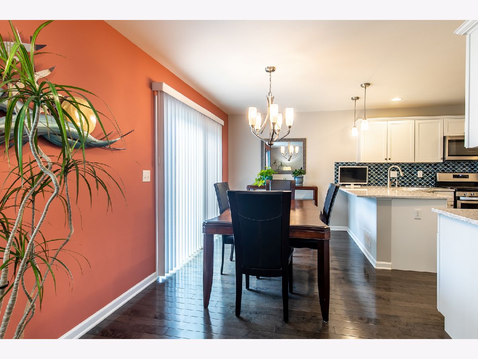
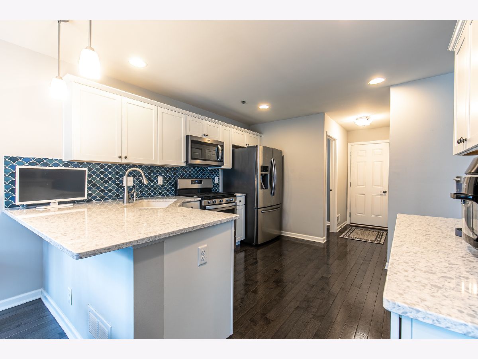
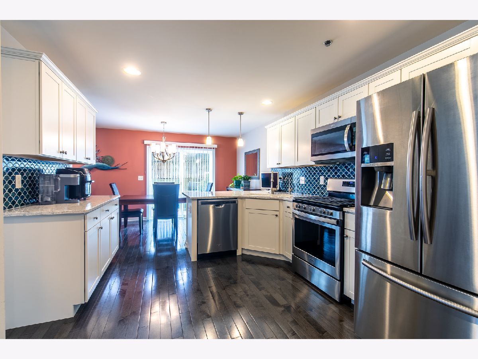
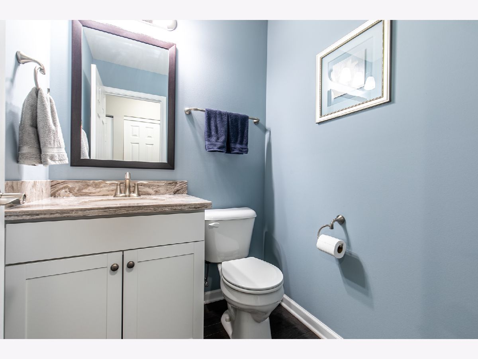
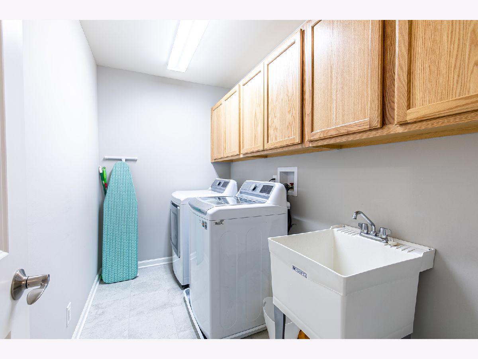
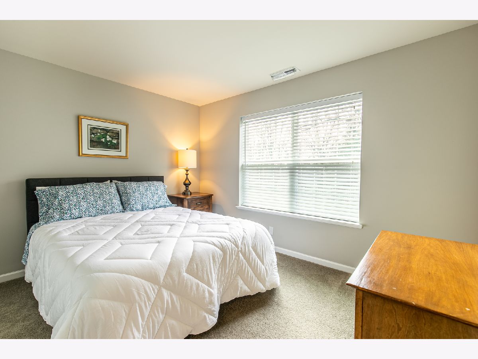
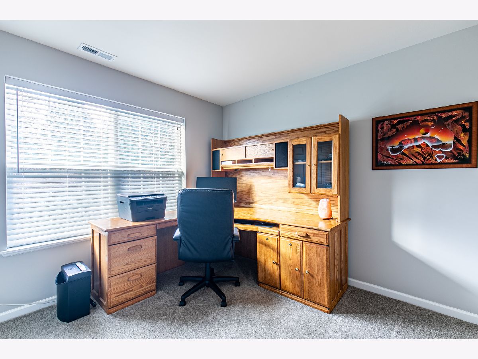
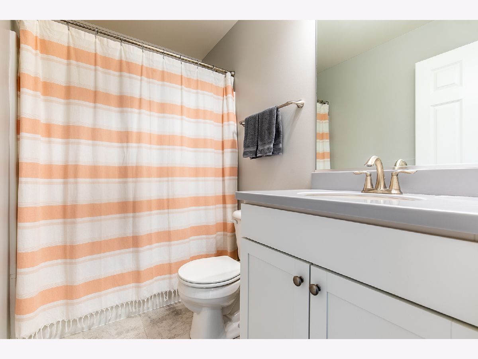
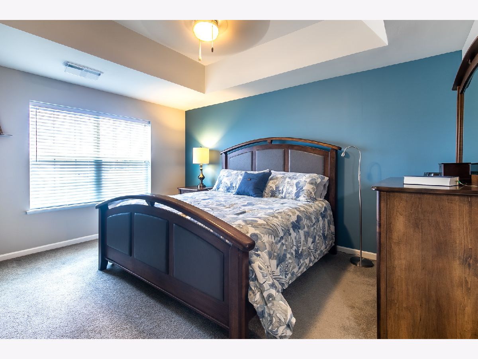
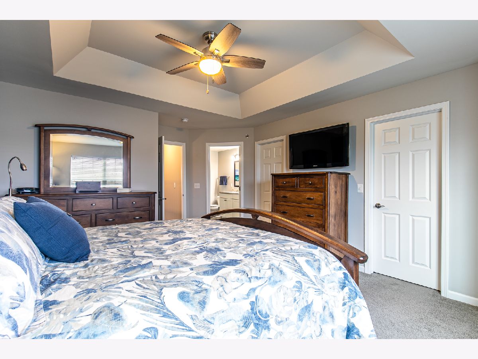
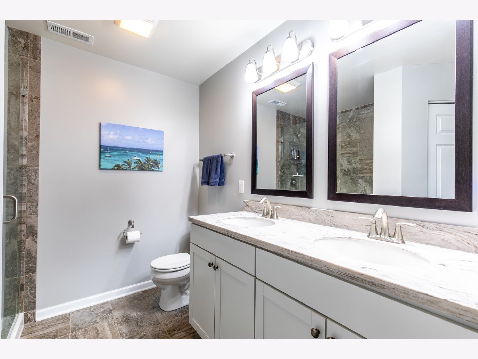
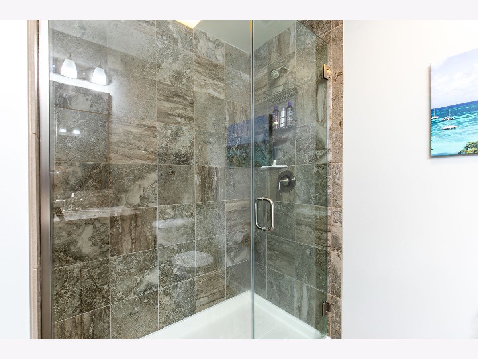
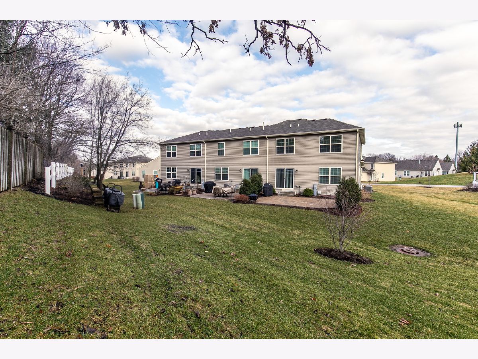
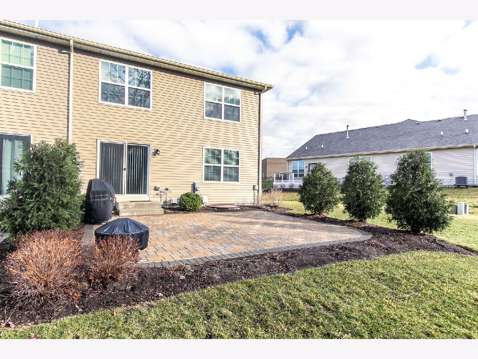
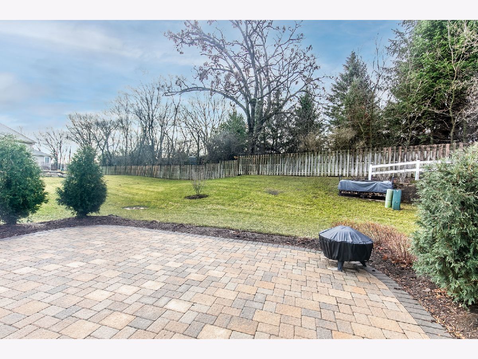
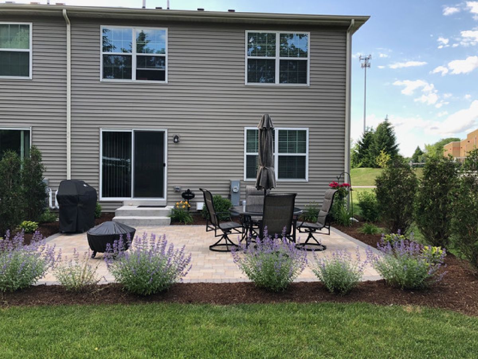
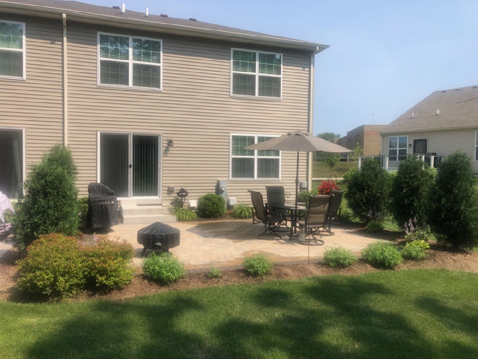
Room Specifics
Total Bedrooms: 3
Bedrooms Above Ground: 3
Bedrooms Below Ground: 0
Dimensions: —
Floor Type: —
Dimensions: —
Floor Type: —
Full Bathrooms: 3
Bathroom Amenities: Double Sink,Double Shower
Bathroom in Basement: 0
Rooms: —
Basement Description: Unfinished
Other Specifics
| 2 | |
| — | |
| Asphalt | |
| — | |
| — | |
| 23779 | |
| — | |
| — | |
| — | |
| — | |
| Not in DB | |
| — | |
| — | |
| — | |
| — |
Tax History
| Year | Property Taxes |
|---|---|
| 2018 | $779 |
| 2022 | $5,281 |
Contact Agent
Nearby Similar Homes
Nearby Sold Comparables
Contact Agent
Listing Provided By
Realty World Tiffany R.E.

