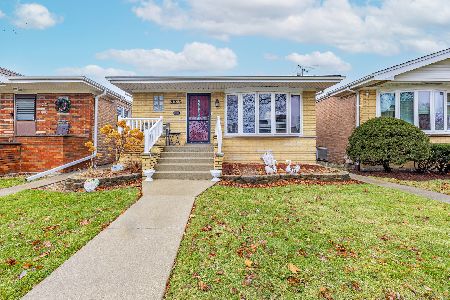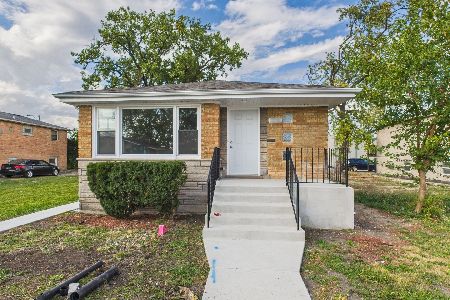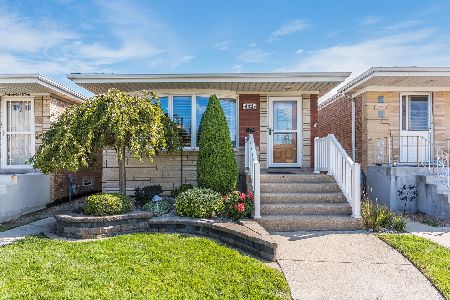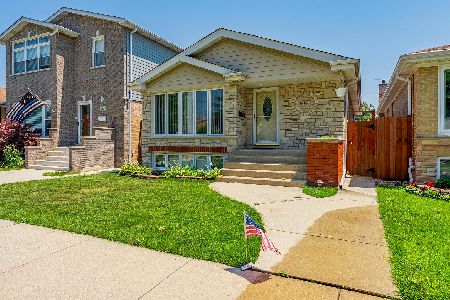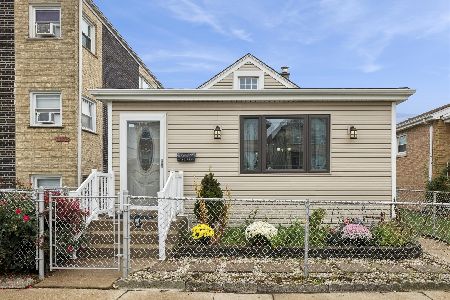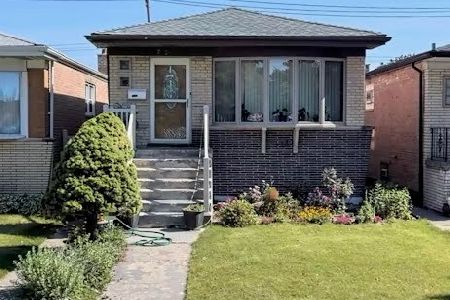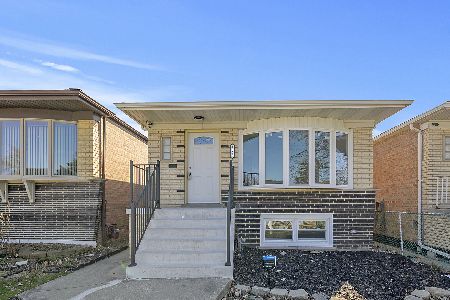7016 63rd Place, Clearing, Chicago, Illinois 60638
$215,000
|
Sold
|
|
| Status: | Closed |
| Sqft: | 984 |
| Cost/Sqft: | $223 |
| Beds: | 3 |
| Baths: | 1 |
| Year Built: | 1958 |
| Property Taxes: | $2,785 |
| Days On Market: | 2958 |
| Lot Size: | 0,07 |
Description
Sellers are relocating and hate to say goodbye. Pride of ownership is reflected in this solidly constructed raised ranch located in the Clearing neighborhood. Home features inviting living room, bright kitchen with separate dinette (all stainless steel appliances staying), 3 good-sized bedrooms, updated bath with skylight, hardwood floors throughout. Bay windows in front an rear of the house that allows lots of natural light to enter, 8 new Pella windows with 20-year transferable warranty will greatly reduce your heating cost. Furnace & central air about 10 years old. Full finished basement with family room and exercise room that can easily be converted to bedroom/den/office and separate utility/laundry room. Sellers will miss their yard with brick patio used for those summer BBQs and entertainment. 2 1/2 car garage. Centrally located and close to Midway airport, public transportation, expressways, schools, parks, shopping & dining. Come take a look you will not be disappointed
Property Specifics
| Single Family | |
| — | |
| Step Ranch | |
| 1958 | |
| Full | |
| RAISED RANCH | |
| No | |
| 0.07 |
| Cook | |
| — | |
| 0 / Not Applicable | |
| None | |
| Lake Michigan,Public | |
| Public Sewer | |
| 09816708 | |
| 19191010580000 |
Property History
| DATE: | EVENT: | PRICE: | SOURCE: |
|---|---|---|---|
| 26 Jul, 2013 | Sold | $162,000 | MRED MLS |
| 25 May, 2013 | Under contract | $165,000 | MRED MLS |
| 23 May, 2013 | Listed for sale | $165,000 | MRED MLS |
| 23 Feb, 2018 | Sold | $215,000 | MRED MLS |
| 24 Jan, 2018 | Under contract | $219,900 | MRED MLS |
| — | Last price change | $224,900 | MRED MLS |
| 12 Dec, 2017 | Listed for sale | $224,900 | MRED MLS |
Room Specifics
Total Bedrooms: 3
Bedrooms Above Ground: 3
Bedrooms Below Ground: 0
Dimensions: —
Floor Type: Hardwood
Dimensions: —
Floor Type: Hardwood
Full Bathrooms: 1
Bathroom Amenities: —
Bathroom in Basement: 0
Rooms: Exercise Room
Basement Description: Finished
Other Specifics
| 2 | |
| Concrete Perimeter | |
| — | |
| Brick Paver Patio | |
| — | |
| 30X105 | |
| — | |
| None | |
| Skylight(s), Hardwood Floors | |
| Double Oven, Dishwasher, Refrigerator, Washer, Dryer, Stainless Steel Appliance(s) | |
| Not in DB | |
| Sidewalks, Street Lights, Street Paved | |
| — | |
| — | |
| — |
Tax History
| Year | Property Taxes |
|---|---|
| 2013 | $3,330 |
| 2018 | $2,785 |
Contact Agent
Nearby Similar Homes
Nearby Sold Comparables
Contact Agent
Listing Provided By
RE/MAX 10

