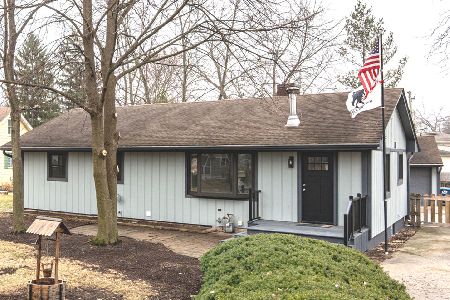7017 Clarendon Hills Road, Darien, Illinois 60561
$391,000
|
Sold
|
|
| Status: | Closed |
| Sqft: | 2,254 |
| Cost/Sqft: | $177 |
| Beds: | 4 |
| Baths: | 3 |
| Year Built: | 1957 |
| Property Taxes: | $7,209 |
| Days On Market: | 3478 |
| Lot Size: | 0,44 |
Description
Highly upgraded 2-story brick and cedar 4-bedroom home on large ~1/2 acre fenced lot! Spacious family room with tray ceiling, beautiful oak hardwood floors, custom built-ins & recessed lighting. Eat-in kitchen with new stainless steel appliances, 1.25" granite counters, custom tile backsplash, oak cabinets & pantry closet. Large master suite with vaulted ceiling, walk-in closet, and attached bath w/ dual vanity, whirlpool tub & separate shower. Brand new faux wood porcelain tile flooring in lower level. Convenient mud/laundry room off 2.5-car heated garage and rear entrance. Walk right out onto spectacular brick paver patio! Pull down stairs in garage for additional overhead storage. Superbly maintained and cared for home both inside & out. Just steps to high school, community park with tennis courts, sport fields and swings, and coveted Indian Prairie Public Library
Property Specifics
| Single Family | |
| — | |
| — | |
| 1957 | |
| Partial | |
| — | |
| No | |
| 0.44 |
| Du Page | |
| — | |
| 0 / Not Applicable | |
| None | |
| Lake Michigan | |
| Public Sewer | |
| 09283935 | |
| 0923311014 |
Nearby Schools
| NAME: | DISTRICT: | DISTANCE: | |
|---|---|---|---|
|
Grade School
Mark Delay School |
61 | — | |
|
Middle School
Eisenhower Junior High School |
61 | Not in DB | |
|
High School
Hinsdale South High School |
86 | Not in DB | |
|
Alternate Elementary School
Lace Elementary School |
— | Not in DB | |
Property History
| DATE: | EVENT: | PRICE: | SOURCE: |
|---|---|---|---|
| 6 Apr, 2012 | Sold | $355,000 | MRED MLS |
| 24 Feb, 2012 | Under contract | $389,900 | MRED MLS |
| 7 Feb, 2012 | Listed for sale | $389,900 | MRED MLS |
| 14 Sep, 2016 | Sold | $391,000 | MRED MLS |
| 22 Jul, 2016 | Under contract | $399,900 | MRED MLS |
| 12 Jul, 2016 | Listed for sale | $399,900 | MRED MLS |
Room Specifics
Total Bedrooms: 4
Bedrooms Above Ground: 4
Bedrooms Below Ground: 0
Dimensions: —
Floor Type: Carpet
Dimensions: —
Floor Type: Carpet
Dimensions: —
Floor Type: Carpet
Full Bathrooms: 3
Bathroom Amenities: Whirlpool,Separate Shower,Double Sink,Soaking Tub
Bathroom in Basement: 0
Rooms: Den,Office,Recreation Room,Storage
Basement Description: Partially Finished,Crawl
Other Specifics
| 2.5 | |
| Concrete Perimeter | |
| Asphalt | |
| Patio, Brick Paver Patio, Storms/Screens | |
| Fenced Yard | |
| 75X239 | |
| Full,Pull Down Stair | |
| Full | |
| Vaulted/Cathedral Ceilings, Hardwood Floors, First Floor Laundry | |
| Range, Microwave, Dishwasher, Refrigerator, Washer, Dryer, Disposal | |
| Not in DB | |
| Tennis Courts, Street Lights | |
| — | |
| — | |
| Wood Burning |
Tax History
| Year | Property Taxes |
|---|---|
| 2012 | $7,340 |
| 2016 | $7,209 |
Contact Agent
Nearby Similar Homes
Nearby Sold Comparables
Contact Agent
Listing Provided By
@properties







