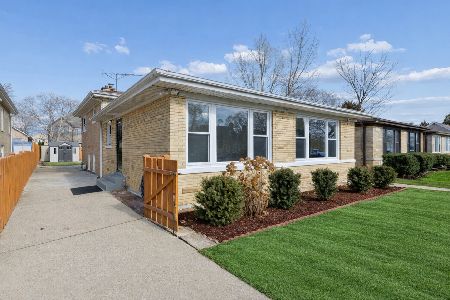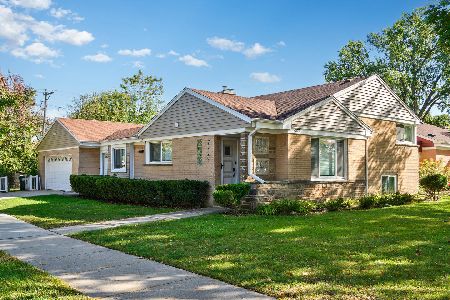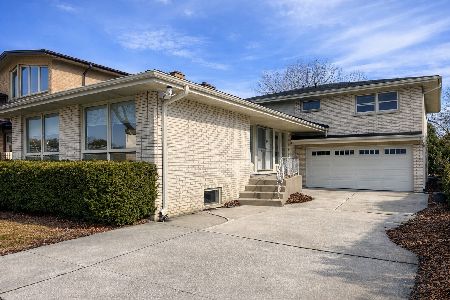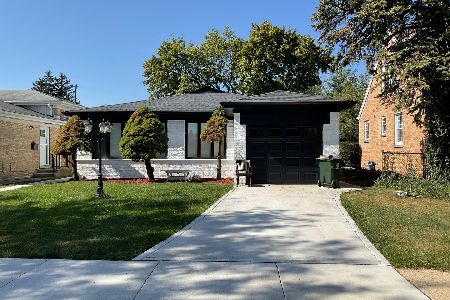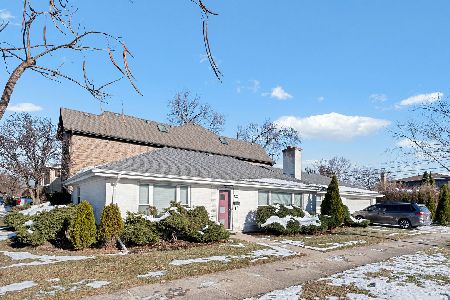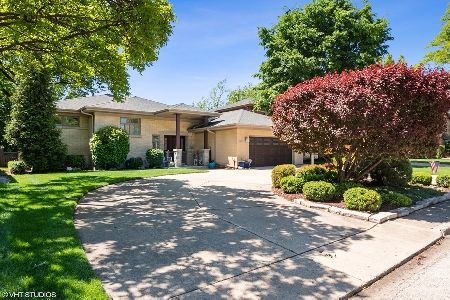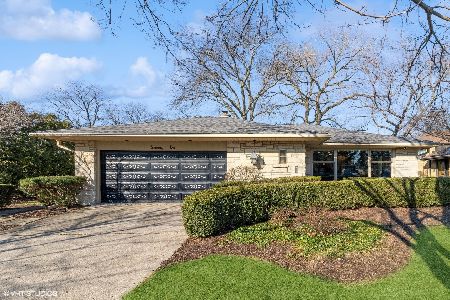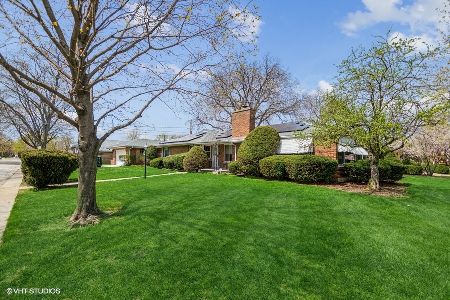7018 Keystone Avenue, Lincolnwood, Illinois 60712
$515,000
|
Sold
|
|
| Status: | Closed |
| Sqft: | 0 |
| Cost/Sqft: | — |
| Beds: | 4 |
| Baths: | 3 |
| Year Built: | 1954 |
| Property Taxes: | $10,523 |
| Days On Market: | 2848 |
| Lot Size: | 0,20 |
Description
Huge 3300 sf split level, brick home in pristine shape located on a lovely tree-lined street facing a quaint neighborhood park. This home has been lovingly maintained throughout. A large kitchen opens to a beautiful family/great room with stone wood-burning fireplace with gas logs and beautiful terrazzo floor. The living room, dining room and kitchen feature Brazilian cherry floors and recessed lighting. The upper level has four large bedrooms, a master bath and hall bath with tub plus shower. The lower level walk-out features a ton of space with a recreation room, another family room, an office and large utility area. The home has zoned heating and air conditioning, security system, and an outdoor sprinkler system.Terrific location - one block to school. See the Virtual Tour for floor plans, video and seller improvements.
Property Specifics
| Single Family | |
| — | |
| Bi-Level | |
| 1954 | |
| Walkout | |
| — | |
| No | |
| 0.2 |
| Cook | |
| — | |
| 0 / Not Applicable | |
| None | |
| Lake Michigan,Public | |
| Public Sewer | |
| 09950059 | |
| 10342130510000 |
Nearby Schools
| NAME: | DISTRICT: | DISTANCE: | |
|---|---|---|---|
|
Grade School
Todd Hall Elementary School |
74 | — | |
|
Middle School
Lincoln Hall Middle School |
74 | Not in DB | |
|
High School
Niles West High School |
219 | Not in DB | |
Property History
| DATE: | EVENT: | PRICE: | SOURCE: |
|---|---|---|---|
| 17 Sep, 2018 | Sold | $515,000 | MRED MLS |
| 3 Aug, 2018 | Under contract | $529,000 | MRED MLS |
| — | Last price change | $559,000 | MRED MLS |
| 14 May, 2018 | Listed for sale | $589,000 | MRED MLS |
Room Specifics
Total Bedrooms: 4
Bedrooms Above Ground: 4
Bedrooms Below Ground: 0
Dimensions: —
Floor Type: Carpet
Dimensions: —
Floor Type: Carpet
Dimensions: —
Floor Type: Carpet
Full Bathrooms: 3
Bathroom Amenities: Whirlpool
Bathroom in Basement: 0
Rooms: Office,Recreation Room,Other Room
Basement Description: Finished
Other Specifics
| 2.5 | |
| — | |
| Concrete | |
| — | |
| — | |
| 66' X 131" | |
| — | |
| Full | |
| Bar-Dry, Hardwood Floors | |
| Double Oven, Range, Microwave, Dishwasher, Refrigerator, Freezer, Washer, Dryer | |
| Not in DB | |
| — | |
| — | |
| — | |
| Gas Log |
Tax History
| Year | Property Taxes |
|---|---|
| 2018 | $10,523 |
Contact Agent
Nearby Similar Homes
Nearby Sold Comparables
Contact Agent
Listing Provided By
Coldwell Banker Residential


