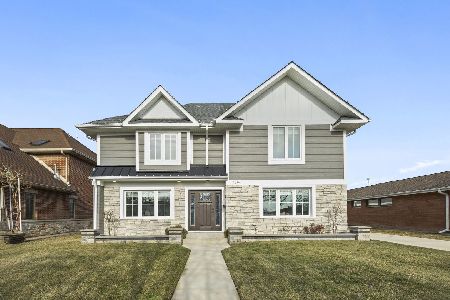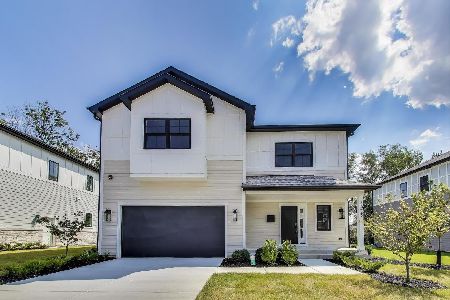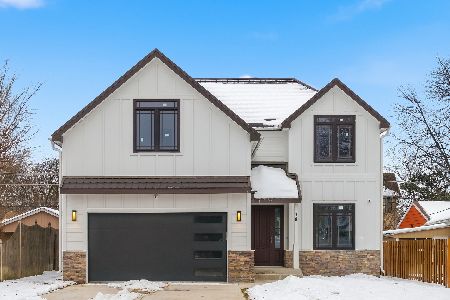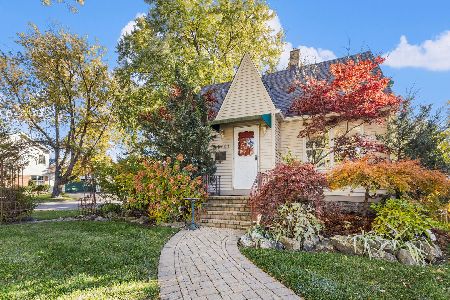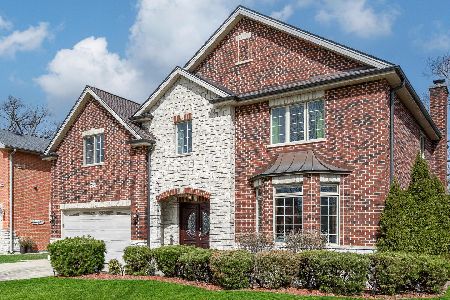7019 Foster Street, Morton Grove, Illinois 60053
$810,000
|
Sold
|
|
| Status: | Closed |
| Sqft: | 3,600 |
| Cost/Sqft: | $247 |
| Beds: | 5 |
| Baths: | 5 |
| Year Built: | 2007 |
| Property Taxes: | $14,619 |
| Days On Market: | 2650 |
| Lot Size: | 0,16 |
Description
An exceptional 3600 square feet living space.This solid stone & brick home situated in a beautiful quiet tree line street. Great schools!! 5+ bedrooms ,5 baths, 2 kitchens. First floor bedroom & bath. Hard wood floors throughout. Open floor plan as you walk through living room, formal dining room, Sun-filled family room with stone fire place that opens to the entertainment sized deck & fenced yard. Gourmet kitchens with granite island and adjacent breakfast room ,high end SS appliances. Second floor:4 Bedrooms, Master suite with Double basin , Jacuzzi, separate shower with full body spray, walk in closet & sky light. custom shelving units, 2nd floor Loft used as study , 2nd floor laundry room. Basement: family room, fireplace, office, exercise room, 2nd kitchen with granite counter tops & island and ample storage. Additional amenities include: Sprinkler system, Central vacuum, 2 car heated garage.The owner spent $200K in improvements since their purchase in 2007.
Property Specifics
| Single Family | |
| — | |
| — | |
| 2007 | |
| Full | |
| — | |
| No | |
| 0.16 |
| Cook | |
| — | |
| 0 / Not Applicable | |
| None | |
| Lake Michigan | |
| Public Sewer | |
| 10125121 | |
| 10181140130000 |
Nearby Schools
| NAME: | DISTRICT: | DISTANCE: | |
|---|---|---|---|
|
Grade School
Hynes Elementary School |
67 | — | |
|
Middle School
Golf Middle School |
67 | Not in DB | |
|
High School
Niles North High School |
219 | Not in DB | |
Property History
| DATE: | EVENT: | PRICE: | SOURCE: |
|---|---|---|---|
| 21 Apr, 2008 | Sold | $960,000 | MRED MLS |
| 4 Mar, 2008 | Under contract | $1,079,000 | MRED MLS |
| 18 Oct, 2007 | Listed for sale | $1,079,000 | MRED MLS |
| 12 Jun, 2019 | Sold | $810,000 | MRED MLS |
| 8 Apr, 2019 | Under contract | $889,000 | MRED MLS |
| 30 Oct, 2018 | Listed for sale | $889,000 | MRED MLS |
Room Specifics
Total Bedrooms: 5
Bedrooms Above Ground: 5
Bedrooms Below Ground: 0
Dimensions: —
Floor Type: Hardwood
Dimensions: —
Floor Type: Hardwood
Dimensions: —
Floor Type: Hardwood
Dimensions: —
Floor Type: —
Full Bathrooms: 5
Bathroom Amenities: Whirlpool,Separate Shower,Double Sink,Full Body Spray Shower
Bathroom in Basement: 1
Rooms: Bedroom 5,Office,Recreation Room,Exercise Room,Storage,Foyer,Loft,Kitchen,Eating Area
Basement Description: Finished
Other Specifics
| 2 | |
| — | |
| Brick | |
| — | |
| — | |
| 60X115 | |
| — | |
| Full | |
| Skylight(s), Hardwood Floors, First Floor Bedroom, Second Floor Laundry, First Floor Full Bath | |
| Range, Microwave, Dishwasher, Refrigerator, Washer, Dryer, Disposal, Stainless Steel Appliance(s), Wine Refrigerator, Cooktop, Range Hood | |
| Not in DB | |
| Sidewalks, Street Lights, Street Paved | |
| — | |
| — | |
| Gas Log |
Tax History
| Year | Property Taxes |
|---|---|
| 2008 | $3,617 |
| 2019 | $14,619 |
Contact Agent
Nearby Similar Homes
Nearby Sold Comparables
Contact Agent
Listing Provided By
R4 Commercial Real Estate Solutions

