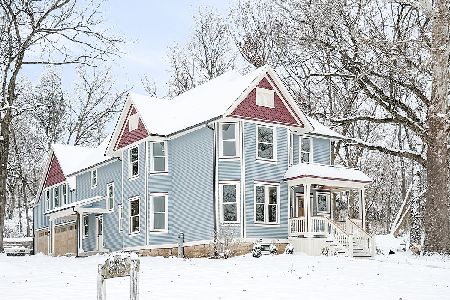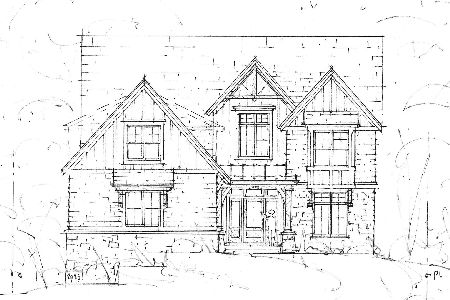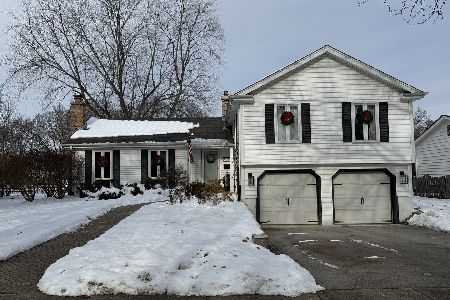702 5th Street, St Charles, Illinois 60174
$286,000
|
Sold
|
|
| Status: | Closed |
| Sqft: | 1,645 |
| Cost/Sqft: | $167 |
| Beds: | 3 |
| Baths: | 3 |
| Year Built: | 1947 |
| Property Taxes: | $6,897 |
| Days On Market: | 1683 |
| Lot Size: | 0,19 |
Description
***D#303 St. Charles Schools***More to This Home Than Meets the Eye with Its Large Addition Off the Back, Close to Downtown St. Charles*** 3 Bedrooms + 3 Full Bathrooms + Full Finished Basement + 2.5 Car Garage. Eat-In Kitchen, with lots of cabinets and counter space, overlooks the Family Room with built-ins and nice bay window, all with wood laminate flooring. Nook off the Kitchen would make a great work/school space. Main floor Master features lots of closet space and ensuite bathroom, with updated vanity and shower/tub combo. The Family Room looks out to the deck and open backyard. Additional Full Bath on main level. Two bedrooms, one with walk-in closet, Hall Bath, and linen closet upstairs. Full finished Basement with Lower Level Family Room and Utility/Storage Area. So much room throughout this home. Nice multi-tiered deck and patio space off the Family Room plus more patio space off the Kitchen are perfect for outdoor enjoyment and entertaining - great space for a firepit! The homesite features an open backyard and large 28'x24' detached garage with storage. Walk to Downtown St. Charles, Mount St. Mary Park, and the Fox River. Value-Added Features: (2017) Furnace & AC, (2014) Shingled roof, (2018) Flat roof resurfaced, (2018) Garage roof redone, (2016) Sump Pump, (2020) Deck, (2017) Chimney, (2018) LL Screens/Storms, (2011) Laminate Flooring, (2018) LL Carpet, (2019) Kitchen Faucet & plumbing under sink. AGENTS AND/OR PROSPECTIVE BUYERS EXPOSED TO COVID 19 OR WITH A COUGH OR FEVER ARE NOT TO ENTER THE HOME UNTIL THEY RECEIVE MEDICAL CLEARANCE.
Property Specifics
| Single Family | |
| — | |
| — | |
| 1947 | |
| Full | |
| — | |
| No | |
| 0.19 |
| Kane | |
| — | |
| 0 / Not Applicable | |
| None | |
| Public | |
| Public Sewer | |
| 11114159 | |
| 0934158006 |
Nearby Schools
| NAME: | DISTRICT: | DISTANCE: | |
|---|---|---|---|
|
Grade School
Davis Elementary School |
303 | — | |
|
Middle School
Thompson Middle School |
303 | Not in DB | |
|
High School
St Charles East High School |
303 | Not in DB | |
Property History
| DATE: | EVENT: | PRICE: | SOURCE: |
|---|---|---|---|
| 19 Feb, 2015 | Under contract | $0 | MRED MLS |
| 23 Jul, 2014 | Listed for sale | $0 | MRED MLS |
| 22 Jul, 2021 | Sold | $286,000 | MRED MLS |
| 15 Jun, 2021 | Under contract | $275,108 | MRED MLS |
| 10 Jun, 2021 | Listed for sale | $275,108 | MRED MLS |
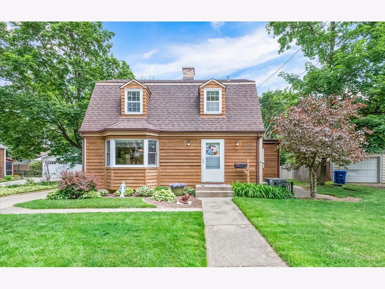
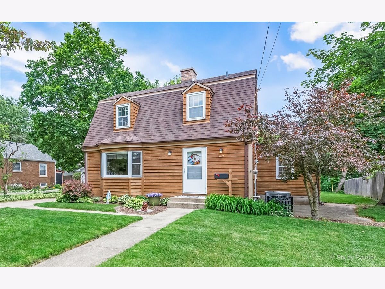
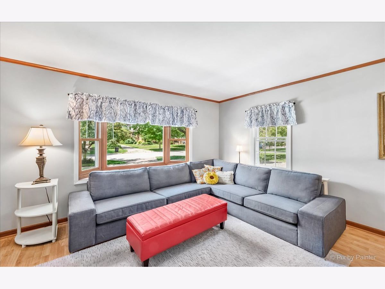
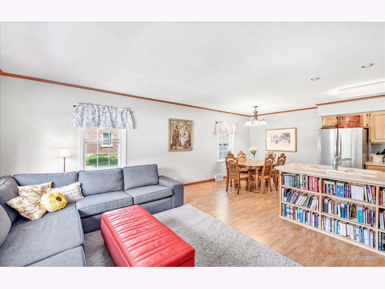
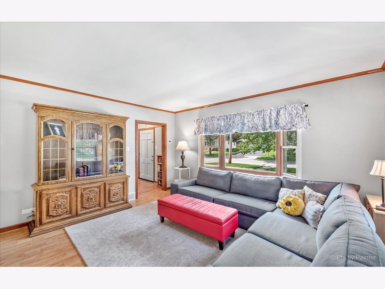
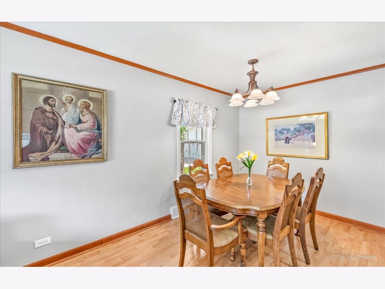
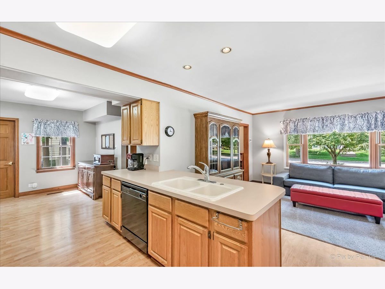
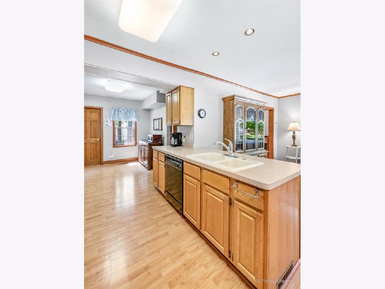
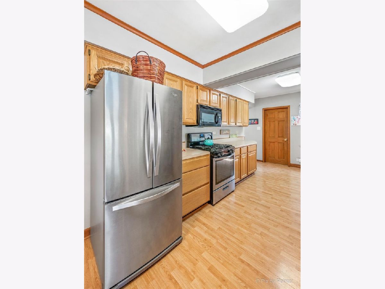
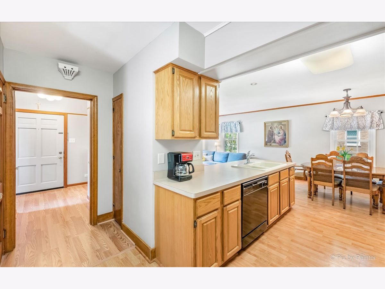
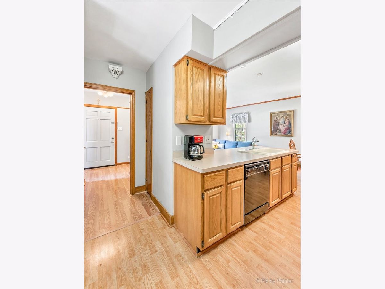
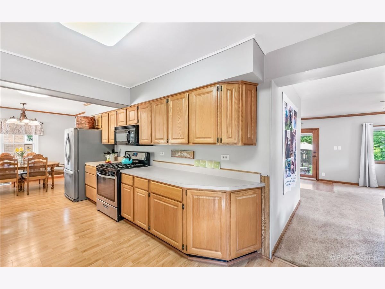
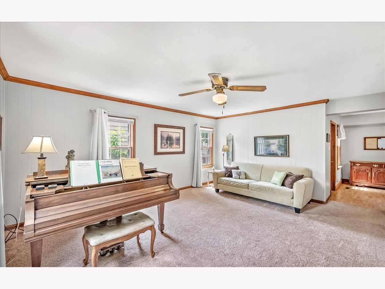
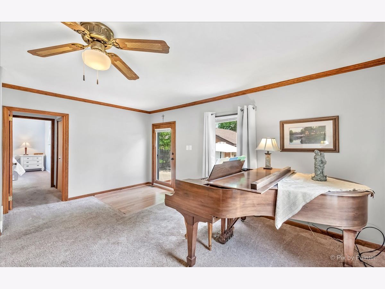
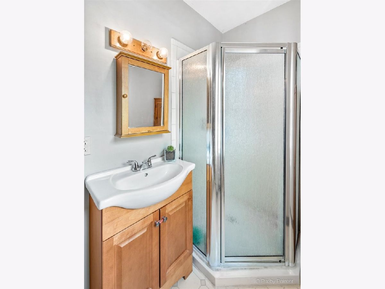
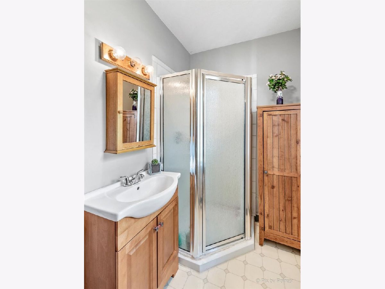
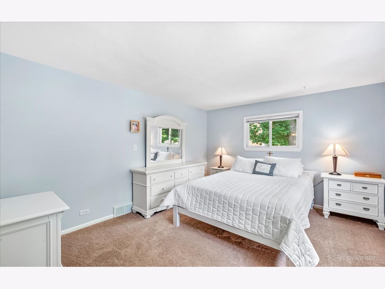
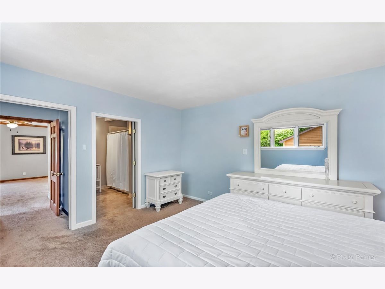
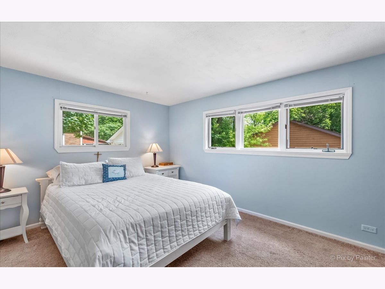
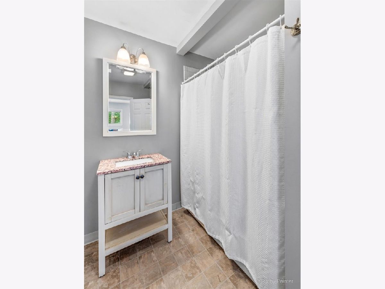
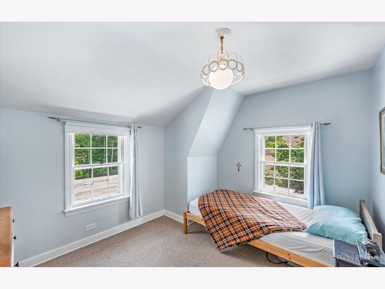
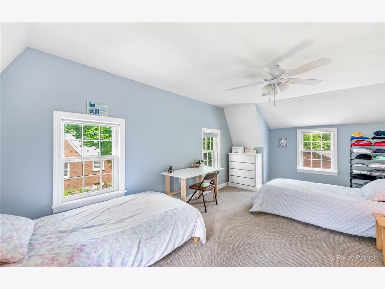
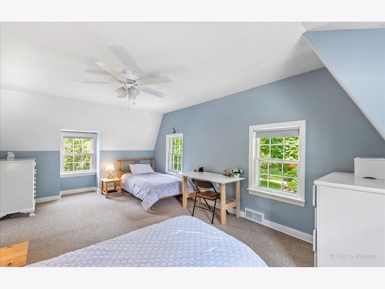
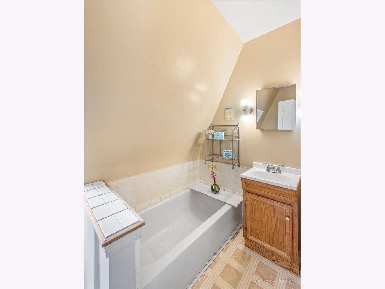
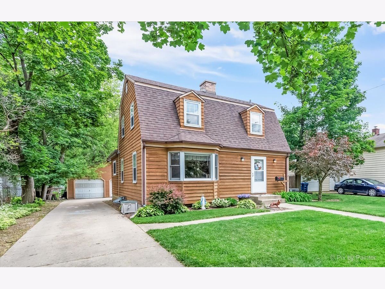
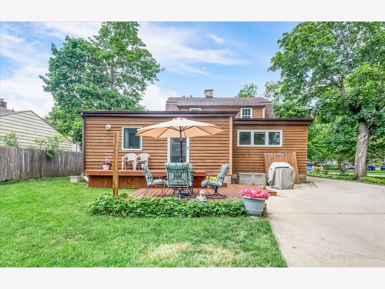
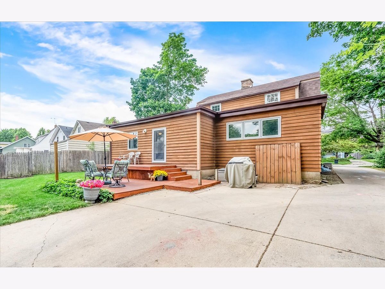
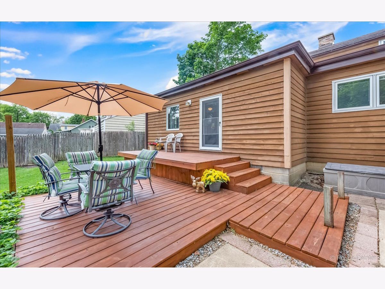
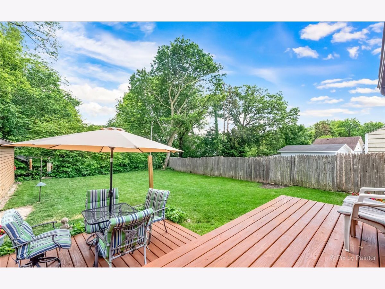
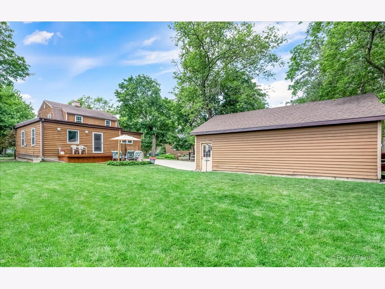
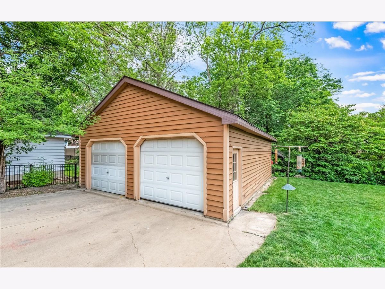
Room Specifics
Total Bedrooms: 3
Bedrooms Above Ground: 3
Bedrooms Below Ground: 0
Dimensions: —
Floor Type: Carpet
Dimensions: —
Floor Type: Carpet
Full Bathrooms: 3
Bathroom Amenities: —
Bathroom in Basement: 0
Rooms: Eating Area,Family Room
Basement Description: Finished
Other Specifics
| 2.5 | |
| Concrete Perimeter | |
| Concrete | |
| Deck, Patio | |
| Landscaped | |
| 50X130X74X134 | |
| Unfinished | |
| Full | |
| Wood Laminate Floors, First Floor Bedroom, First Floor Full Bath, Built-in Features | |
| Range, Microwave, Dishwasher, Refrigerator, Disposal | |
| Not in DB | |
| Park, Sidewalks, Street Lights, Street Paved | |
| — | |
| — | |
| — |
Tax History
| Year | Property Taxes |
|---|---|
| 2021 | $6,897 |
Contact Agent
Nearby Similar Homes
Nearby Sold Comparables
Contact Agent
Listing Provided By
Keller Williams Inspire - Geneva



