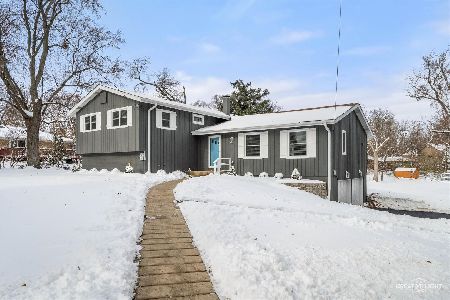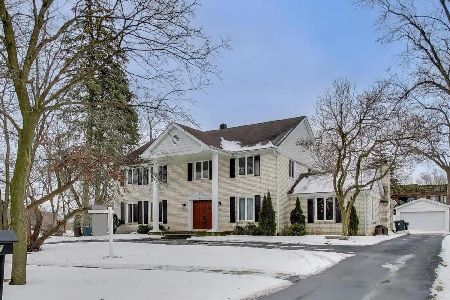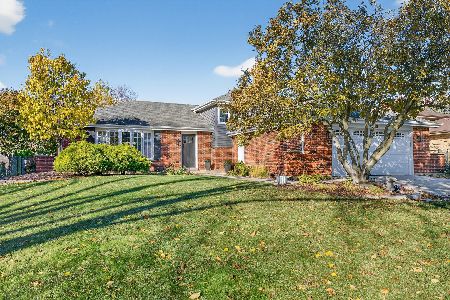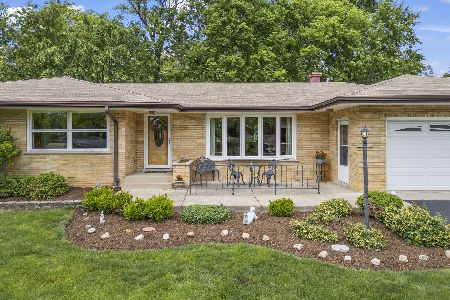702 80th Street, Downers Grove, Illinois 60516
$347,000
|
Sold
|
|
| Status: | Closed |
| Sqft: | 1,756 |
| Cost/Sqft: | $198 |
| Beds: | 4 |
| Baths: | 2 |
| Year Built: | 1958 |
| Property Taxes: | $6,896 |
| Days On Market: | 2316 |
| Lot Size: | 0,52 |
Description
This wonderful Bruce Lake ranch on oversized corner lot has been well maintained. Features are: gorgeous hardwood flooring throughout, 4 bedrooms, two full baths, a beautiful family room and master-suite addition with walk in closet! A large refinished rear deck overlooks a nicely landscaped yard, and an inviting front porch overlooks the neighborhood. The two-car walk out garage has attic storage and an adjacent four-car parking pad for additional vehicles. A circular driveway can be accessed from 80th Street and Fairmount Road. Brand new privacy fence installed ($13k) - and separate smaller fenced in area for pets! Bruce Lake subdivision is unique with only 139 homes, all with city amenities and country charm. Offered are year round social events, a tranquil lake, pier, pavilion, fire pit, grills, playground, volleyball and basketball courts.
Property Specifics
| Single Family | |
| — | |
| Ranch | |
| 1958 | |
| Partial | |
| — | |
| No | |
| 0.52 |
| Du Page | |
| Bruce Lake | |
| 150 / Annual | |
| Other | |
| Public | |
| Public Sewer | |
| 10561303 | |
| 0932200012 |
Nearby Schools
| NAME: | DISTRICT: | DISTANCE: | |
|---|---|---|---|
|
Grade School
Elizabeth Ide Elementary School |
66 | — | |
|
Middle School
Lakeview Junior High School |
66 | Not in DB | |
|
High School
South High School |
99 | Not in DB | |
|
Alternate Elementary School
Prairieview Elementary School |
— | Not in DB | |
Property History
| DATE: | EVENT: | PRICE: | SOURCE: |
|---|---|---|---|
| 16 Aug, 2019 | Sold | $355,000 | MRED MLS |
| 16 Jun, 2019 | Under contract | $361,500 | MRED MLS |
| 7 Jun, 2019 | Listed for sale | $361,500 | MRED MLS |
| 11 Dec, 2019 | Sold | $347,000 | MRED MLS |
| 24 Nov, 2019 | Under contract | $347,000 | MRED MLS |
| — | Last price change | $355,000 | MRED MLS |
| 29 Oct, 2019 | Listed for sale | $360,000 | MRED MLS |
Room Specifics
Total Bedrooms: 4
Bedrooms Above Ground: 4
Bedrooms Below Ground: 0
Dimensions: —
Floor Type: Hardwood
Dimensions: —
Floor Type: Hardwood
Dimensions: —
Floor Type: Hardwood
Full Bathrooms: 2
Bathroom Amenities: —
Bathroom in Basement: 0
Rooms: No additional rooms
Basement Description: Partially Finished
Other Specifics
| 2 | |
| Concrete Perimeter | |
| Asphalt,Circular | |
| Deck, Porch, Storms/Screens | |
| Corner Lot | |
| 112 X 215 X 110 X 200 | |
| Pull Down Stair | |
| Full | |
| — | |
| Range, Microwave, Dishwasher, Refrigerator, Washer, Dryer | |
| Not in DB | |
| Street Paved | |
| — | |
| — | |
| Wood Burning |
Tax History
| Year | Property Taxes |
|---|---|
| 2019 | $6,896 |
Contact Agent
Nearby Similar Homes
Nearby Sold Comparables
Contact Agent
Listing Provided By
Keller Williams Experience










