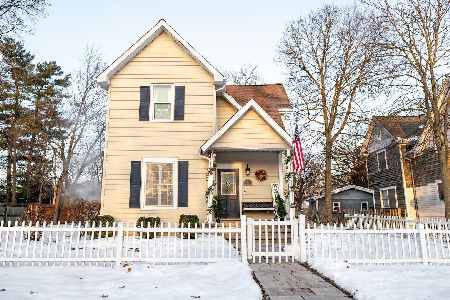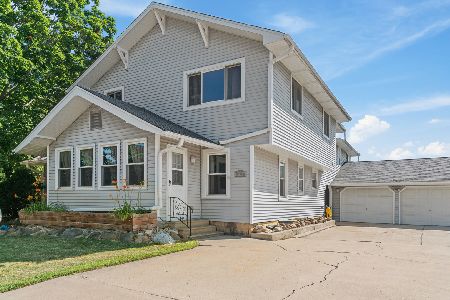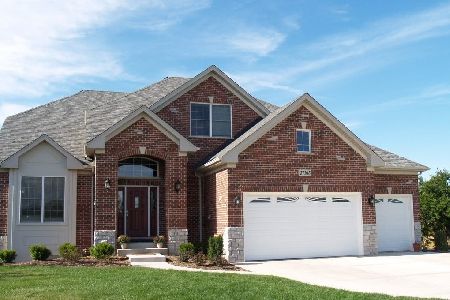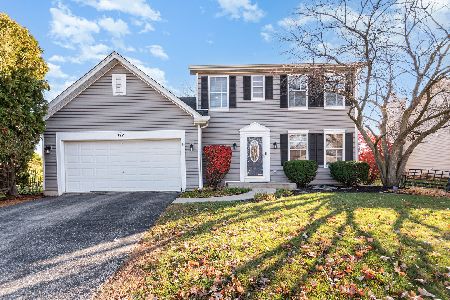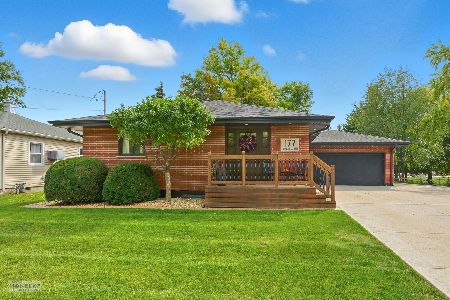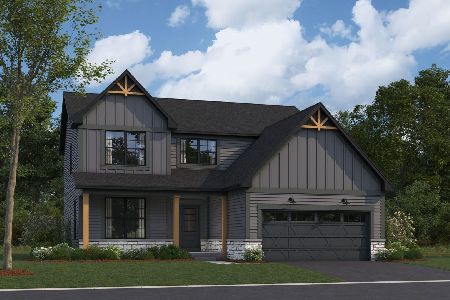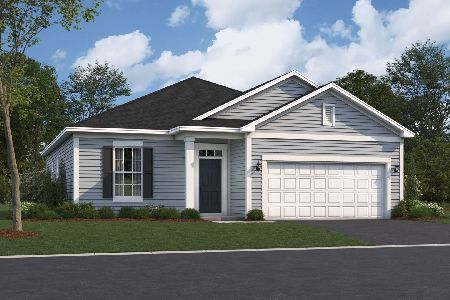702 Alberta Avenue, Oswego, Illinois 60543
$354,990
|
Sold
|
|
| Status: | Closed |
| Sqft: | 1,474 |
| Cost/Sqft: | $244 |
| Beds: | 2 |
| Baths: | 2 |
| Year Built: | 2024 |
| Property Taxes: | $0 |
| Days On Market: | 464 |
| Lot Size: | 0,00 |
Description
***Below Market Interest Rate available for qualified buyers*** Welcome to the Alden plan available at Piper Glen in Oswego! The front door opens to a long hallway, flowing into the spacious family room adorned with large windows that allow natural light to flood the room. The family room connects seamlessly to the open-concept kitchen, which is equipped with ample countertop space along 2 walls and GE stainless steel appliances. The kitchen also features a center island that can be used as a breakfast bar or for meal prep. This home also comes with 2 bedrooms and a flex room that can be used as a home office, formal dining, or a playroom. For ample privacy, the luxurious owner's bedroom is located on the back end of the home and features a spacious walk-in closet and an en-suite bathroom. The second bedroom is located off the foyer hall-perfect for visiting guests and family members. Overall, this single-story home is perfect for those who are looking for a modern and functional living space. Broker must be present at clients first visit to any M/I Homes community. Lot 264
Property Specifics
| Single Family | |
| — | |
| — | |
| 2024 | |
| — | |
| ALDEN-ARS | |
| No | |
| — |
| Kendall | |
| Piper Glen | |
| 176 / Monthly | |
| — | |
| — | |
| — | |
| 12159281 | |
| 0316400017 |
Nearby Schools
| NAME: | DISTRICT: | DISTANCE: | |
|---|---|---|---|
|
Grade School
Southbury Elementary School |
308 | — | |
|
Middle School
Traughber Junior High School |
308 | Not in DB | |
|
High School
Oswego High School |
308 | Not in DB | |
Property History
| DATE: | EVENT: | PRICE: | SOURCE: |
|---|---|---|---|
| 17 Dec, 2024 | Sold | $354,990 | MRED MLS |
| 20 Nov, 2024 | Under contract | $359,990 | MRED MLS |
| — | Last price change | $379,990 | MRED MLS |
| 9 Sep, 2024 | Listed for sale | $443,080 | MRED MLS |
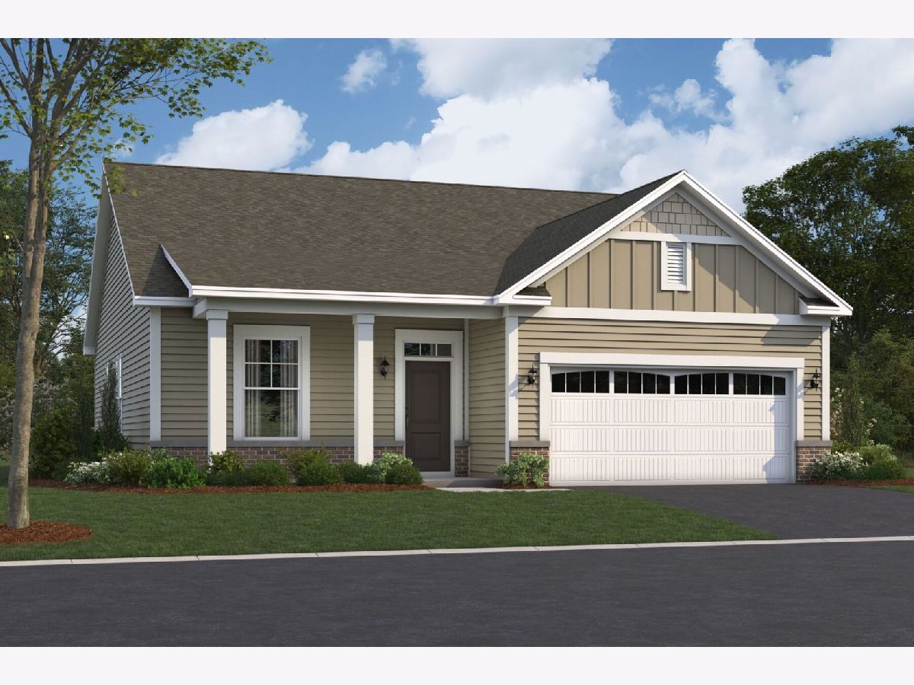
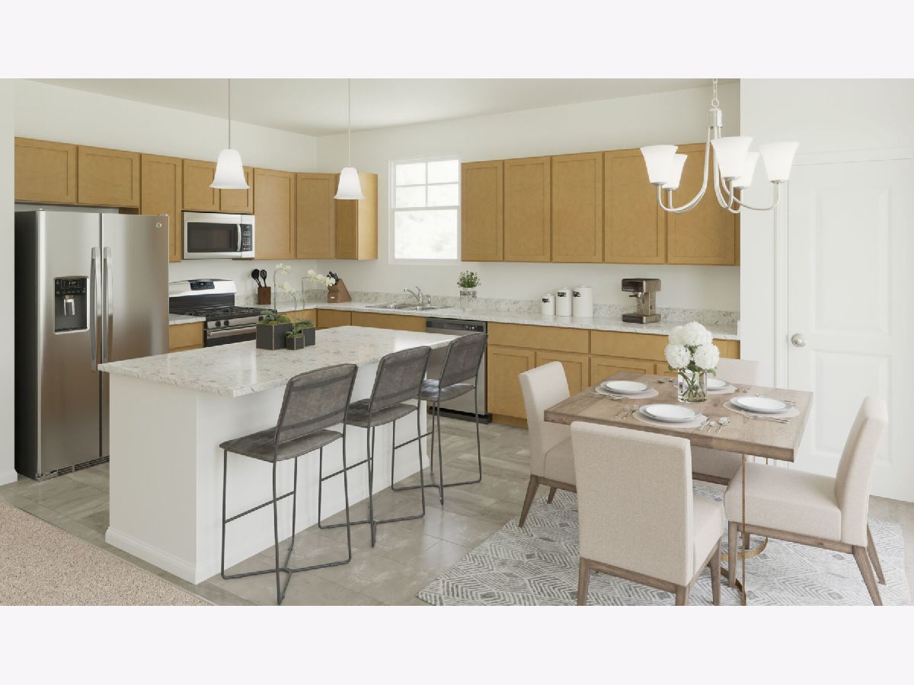
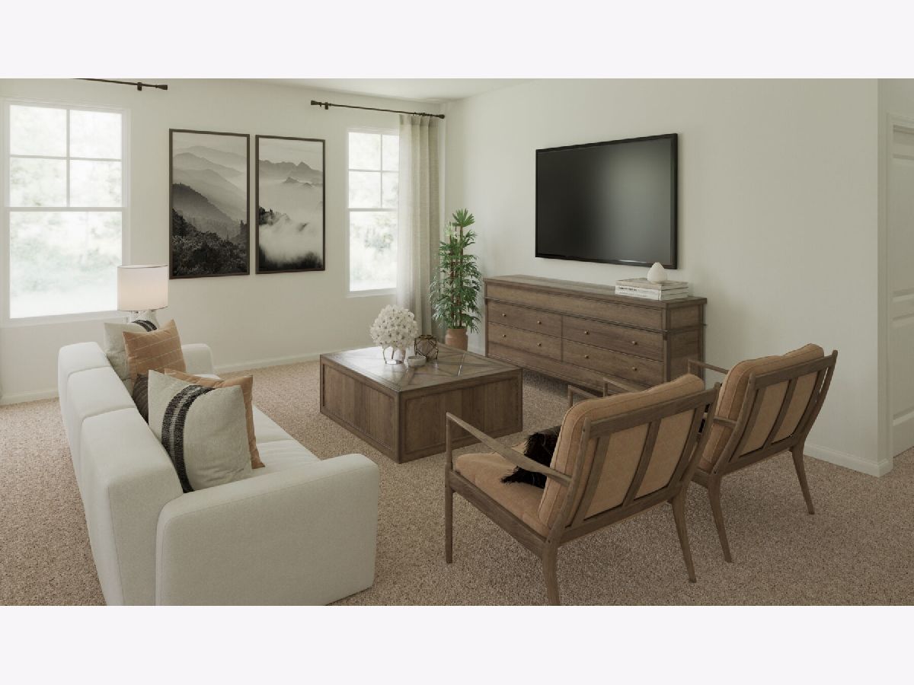
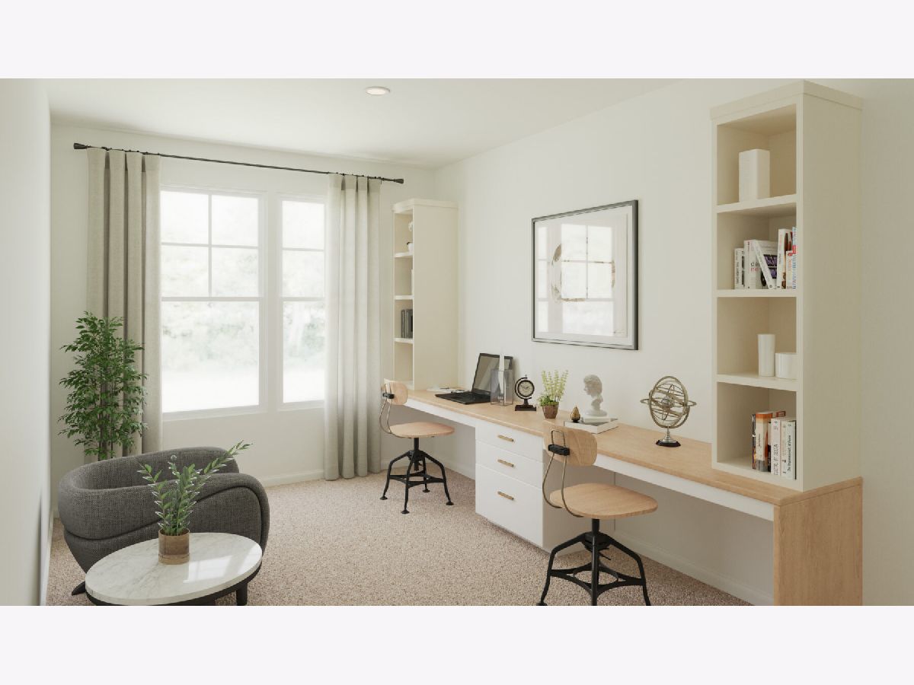
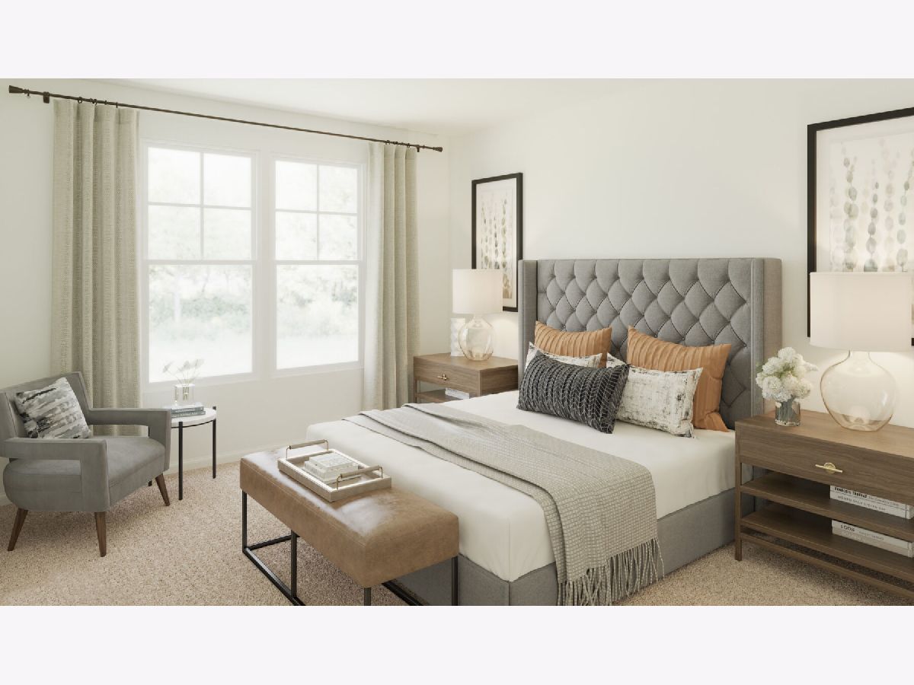
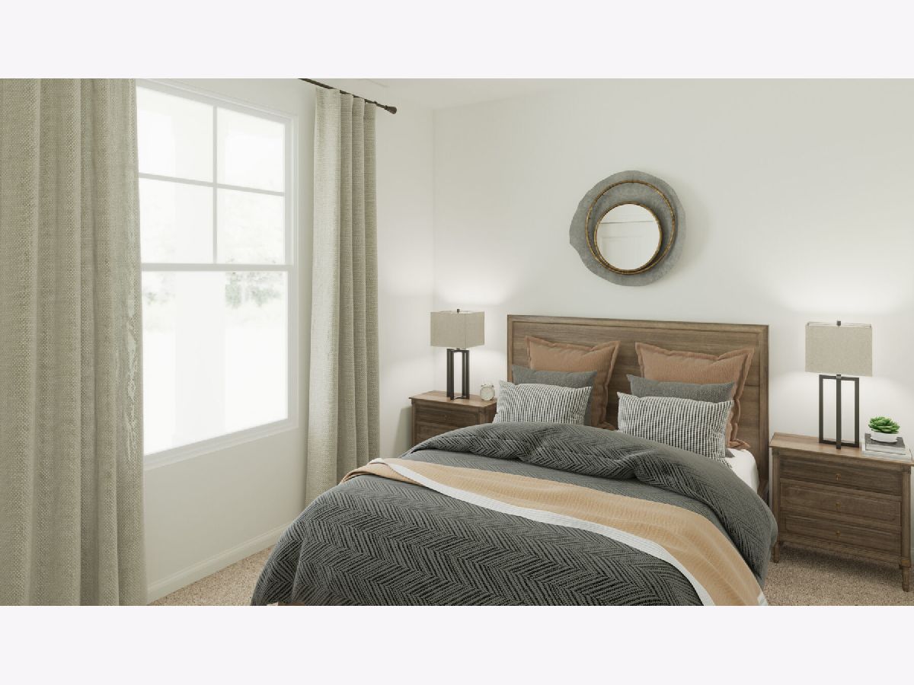
Room Specifics
Total Bedrooms: 2
Bedrooms Above Ground: 2
Bedrooms Below Ground: 0
Dimensions: —
Floor Type: —
Full Bathrooms: 2
Bathroom Amenities: Separate Shower,Double Sink
Bathroom in Basement: 0
Rooms: —
Basement Description: Slab
Other Specifics
| 2 | |
| — | |
| Asphalt | |
| — | |
| — | |
| 87 X 125 | |
| — | |
| — | |
| — | |
| — | |
| Not in DB | |
| — | |
| — | |
| — | |
| — |
Tax History
| Year | Property Taxes |
|---|
Contact Agent
Nearby Similar Homes
Nearby Sold Comparables
Contact Agent
Listing Provided By
Little Realty

