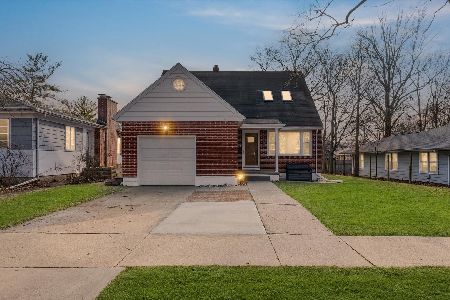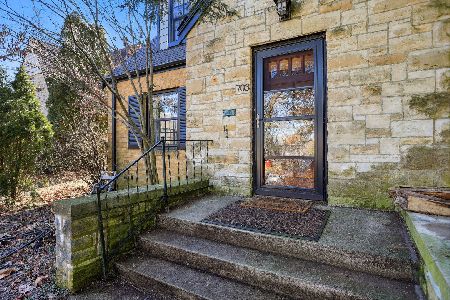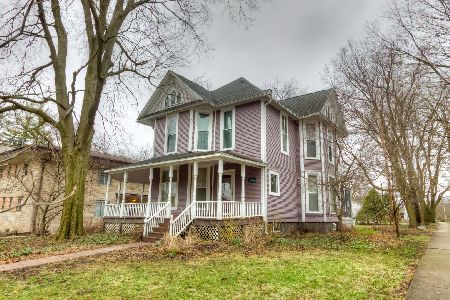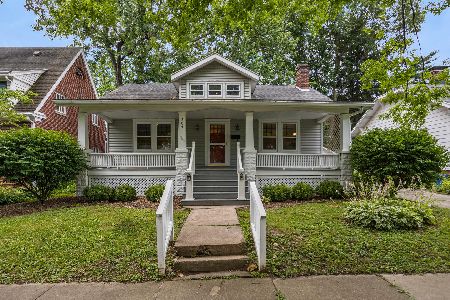702 Arlington Ct, Champaign, Illinois 61820
$187,500
|
Sold
|
|
| Status: | Closed |
| Sqft: | 1,498 |
| Cost/Sqft: | $123 |
| Beds: | 3 |
| Baths: | 2 |
| Year Built: | 1923 |
| Property Taxes: | $3,233 |
| Days On Market: | 3951 |
| Lot Size: | 0,00 |
Description
Absolutely charming! Located on a quiet street between New and Pine Streets, this "dollhouse" is all dressed up and ready to go. Beautiful hardwood floors, new kitchen, updated Bath, new light fixtures, paint, windows, renewed wood work & trim. Master Bedroom has two closet areas - one is a "walk-in". Basement has plenty of room for laundry, informal T.V area, storage, and a spacious tiled full bath. Garage is "extra large" one car and has been used as a workshop. Inviting patio area, rain barrel plant watering system, attractive planted flower beds and more! Truly a "cream puff".
Property Specifics
| Single Family | |
| — | |
| Bungalow | |
| 1923 | |
| — | |
| — | |
| No | |
| — |
| Champaign | |
| Arlington Court | |
| — / — | |
| — | |
| Public | |
| Public Sewer | |
| 09453177 | |
| 432013104016 |
Nearby Schools
| NAME: | DISTRICT: | DISTANCE: | |
|---|---|---|---|
|
Grade School
Soc |
— | ||
|
Middle School
Call Unt 4 351-3701 |
Not in DB | ||
|
High School
Central |
Not in DB | ||
Property History
| DATE: | EVENT: | PRICE: | SOURCE: |
|---|---|---|---|
| 23 Jun, 2015 | Sold | $187,500 | MRED MLS |
| 9 May, 2015 | Under contract | $184,900 | MRED MLS |
| 7 May, 2015 | Listed for sale | $184,900 | MRED MLS |
Room Specifics
Total Bedrooms: 3
Bedrooms Above Ground: 3
Bedrooms Below Ground: 0
Dimensions: —
Floor Type: Carpet
Dimensions: —
Floor Type: Carpet
Full Bathrooms: 2
Bathroom Amenities: —
Bathroom in Basement: —
Rooms: Walk In Closet
Basement Description: —
Other Specifics
| 1 | |
| — | |
| — | |
| Patio, Porch | |
| — | |
| 50 X 80 | |
| — | |
| — | |
| — | |
| Dishwasher, Disposal, Dryer, Microwave, Range Hood, Range, Refrigerator, Washer | |
| Not in DB | |
| Sidewalks | |
| — | |
| — | |
| — |
Tax History
| Year | Property Taxes |
|---|---|
| 2015 | $3,233 |
Contact Agent
Nearby Similar Homes
Nearby Sold Comparables
Contact Agent
Listing Provided By
RE/MAX REALTY ASSOCIATES-CHA












