702 Chicago Avenue, Naperville, Illinois 60540
$635,000
|
Sold
|
|
| Status: | Closed |
| Sqft: | 2,032 |
| Cost/Sqft: | $313 |
| Beds: | 3 |
| Baths: | 3 |
| Year Built: | 1910 |
| Property Taxes: | $10,329 |
| Days On Market: | 1587 |
| Lot Size: | 0,23 |
Description
Stunning, classic American Foursquare located in the Heart of Downtown Naperville. Fresh, inviting, and MOVE-IN READY with an airy color palette. Enjoy the amenities of current day living with elements of vintage appeal. Reportedly once the home of the town's physician, this home features original millwork, lead glass windows, hardwood flooring, 9'ceilings with natural beams, long sightlines, and wide-open living space. The grand foyer opens to the Living Room with wood-burning fireplace, and large windows w/stained glass window inserts. The Remodeled Kitchen is the heart of the home and features SS appliances, Kohler Farm Sink, quartz counters, with buffet bar, a floating island, and opens to both the Dining Room and Family Room. Sparkling Pottery Barn lighting fills the kitchen and Dining Room with light and warmth. Special large Family Room addition features a built-in window seat, entertainment wet bar w/ quartz counters, glass-paneled cabinetry, and full bath. The original staircase with wood balusters rises to an open Loft landing, complete with a built-in bookcase. Three spacious rooms with 5-panel solid wood doors and built-in shelving, share the NEWLY remodeled full bath. The fully functional basement is partially finished and offers wonderful study space, full bath, laundry facilities, and storage. The cozy enclosed porch adds additional usable space and invites you to kick back and relax throughout the seasons. Large private, fenced lot is accented with mature trees and offers plenty of room to play. Detached 2.5 garage has alley access. Five blocks from downtown, outside of the Historic District boundaries. Highly acclaimed Naperville 203 schools; Highland Elementary, Kennedy Junior High and Naperville Central High School. Exceptionally maintained - Pristine!
Property Specifics
| Single Family | |
| — | |
| American 4-Sq. | |
| 1910 | |
| Partial | |
| — | |
| No | |
| 0.23 |
| Du Page | |
| — | |
| — / Not Applicable | |
| None | |
| Lake Michigan | |
| Public Sewer | |
| 11225751 | |
| 0818414001 |
Nearby Schools
| NAME: | DISTRICT: | DISTANCE: | |
|---|---|---|---|
|
Grade School
Highlands Elementary School |
203 | — | |
|
Middle School
Kennedy Junior High School |
203 | Not in DB | |
|
High School
Naperville Central High School |
203 | Not in DB | |
Property History
| DATE: | EVENT: | PRICE: | SOURCE: |
|---|---|---|---|
| 15 Oct, 2009 | Sold | $435,000 | MRED MLS |
| 28 Aug, 2009 | Under contract | $460,000 | MRED MLS |
| — | Last price change | $575,000 | MRED MLS |
| 23 Jul, 2008 | Listed for sale | $725,000 | MRED MLS |
| 3 Sep, 2015 | Sold | $488,000 | MRED MLS |
| 10 Aug, 2015 | Under contract | $495,000 | MRED MLS |
| 1 Jul, 2015 | Listed for sale | $495,000 | MRED MLS |
| 15 Nov, 2021 | Sold | $635,000 | MRED MLS |
| 24 Sep, 2021 | Under contract | $635,000 | MRED MLS |
| 23 Sep, 2021 | Listed for sale | $635,000 | MRED MLS |
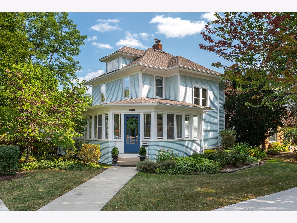
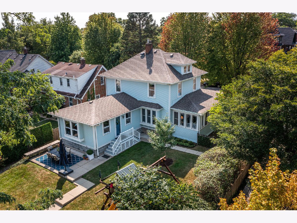
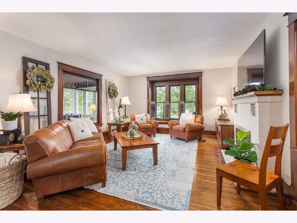
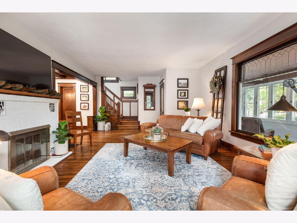
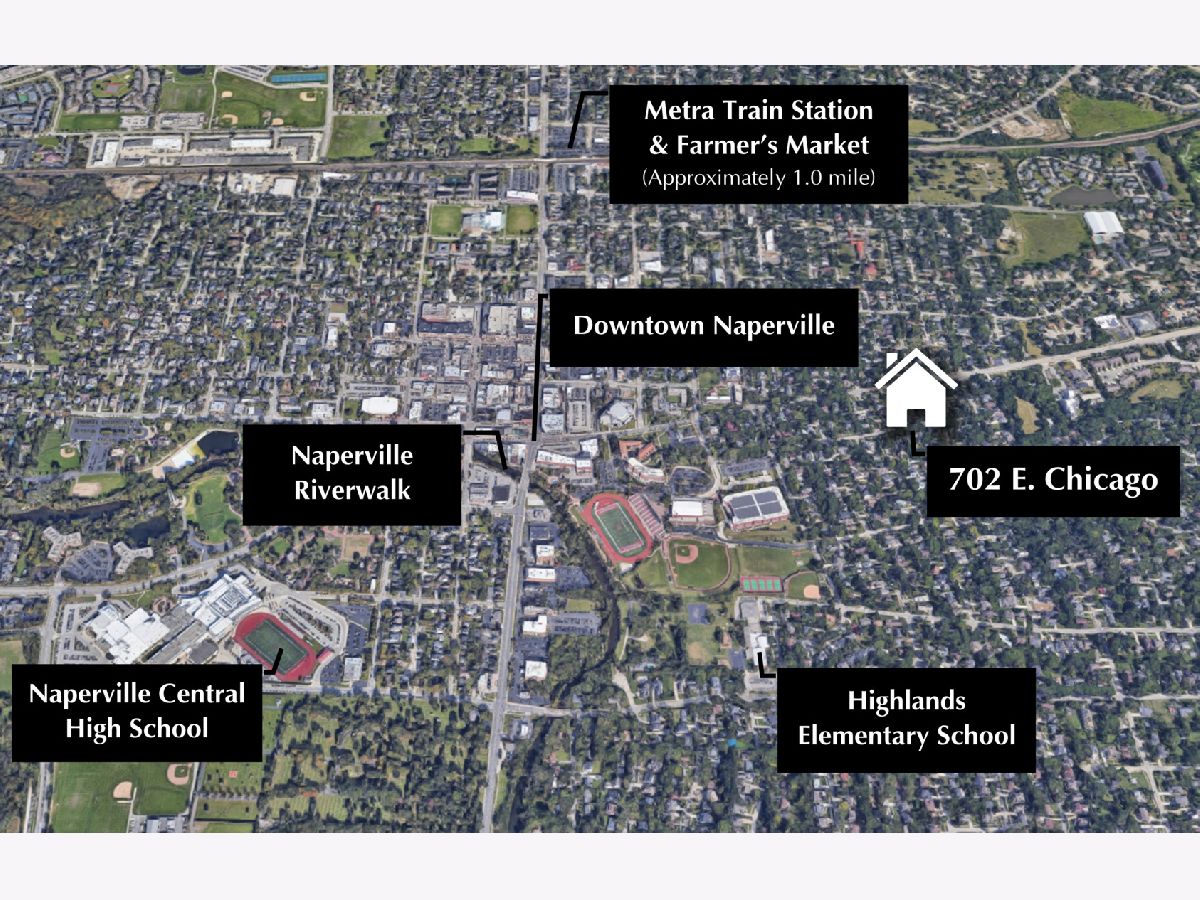
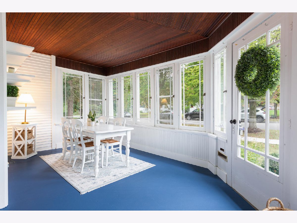
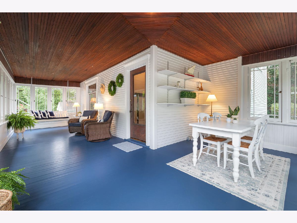
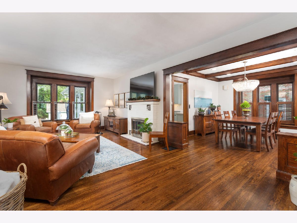
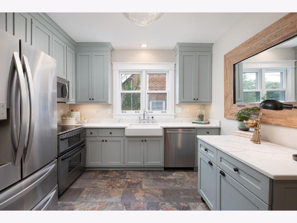
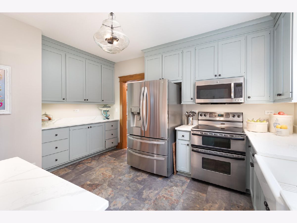
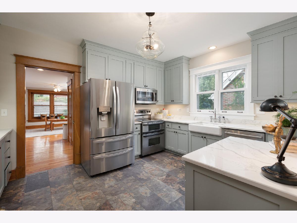
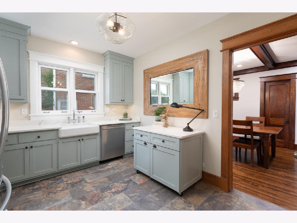
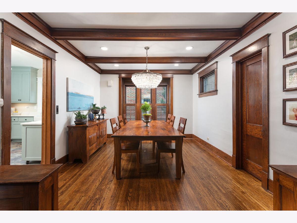
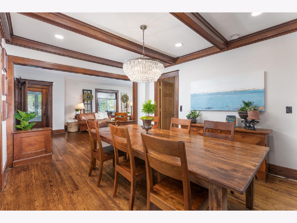
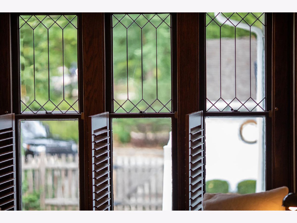
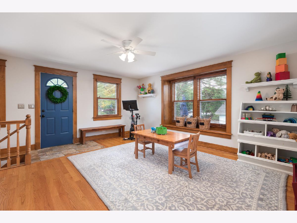
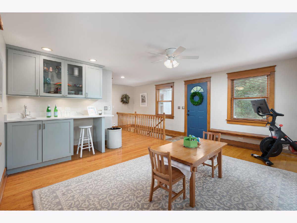
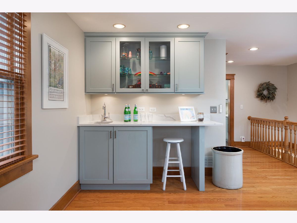
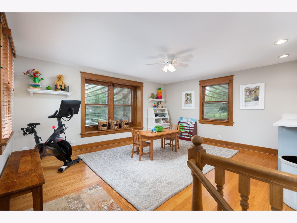
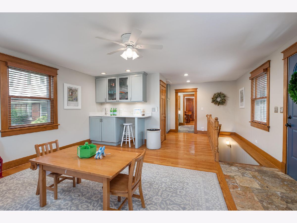
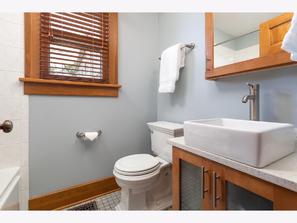
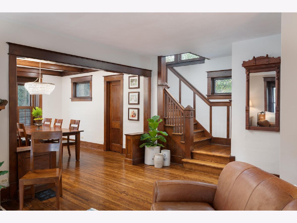
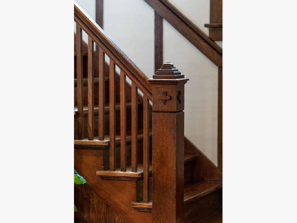
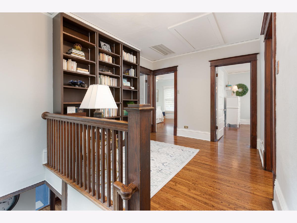
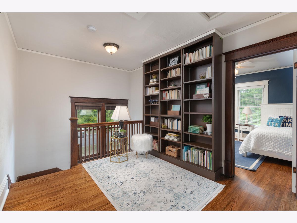
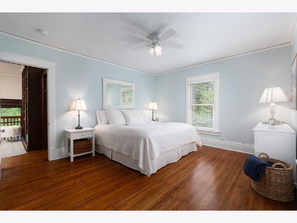
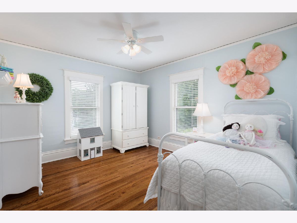
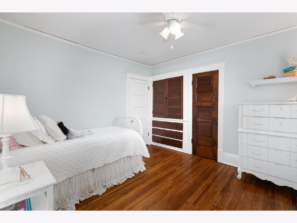
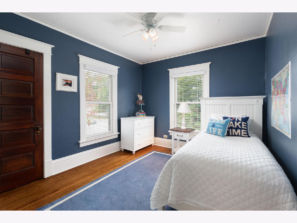
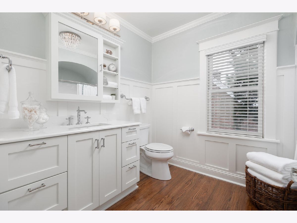
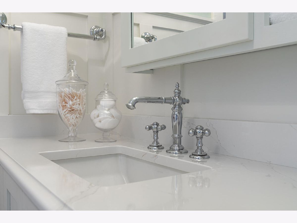
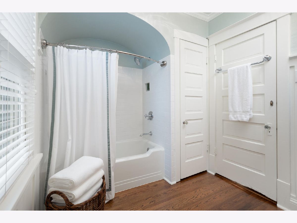
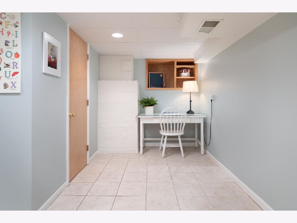
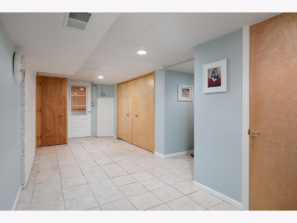
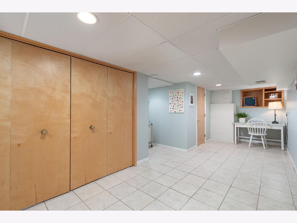
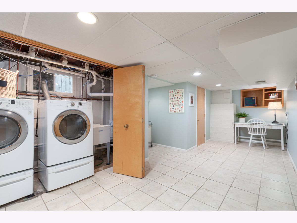
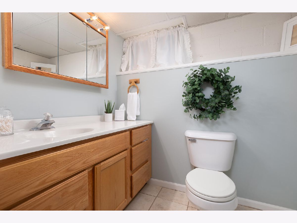
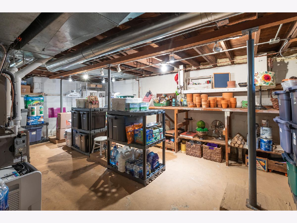
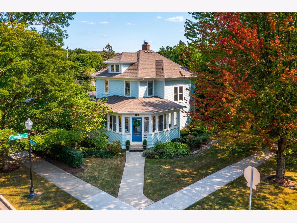
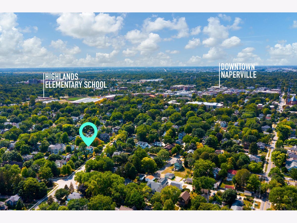
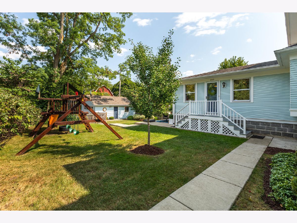
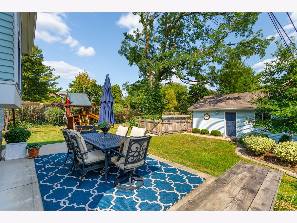
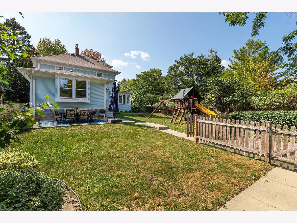
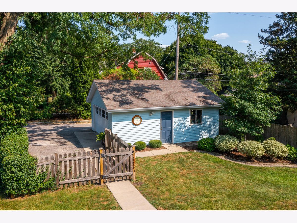
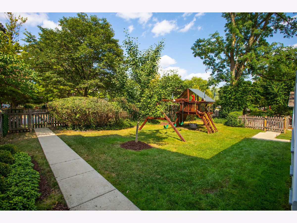
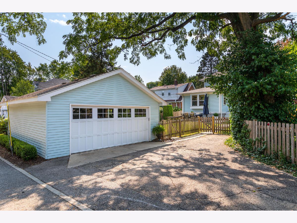
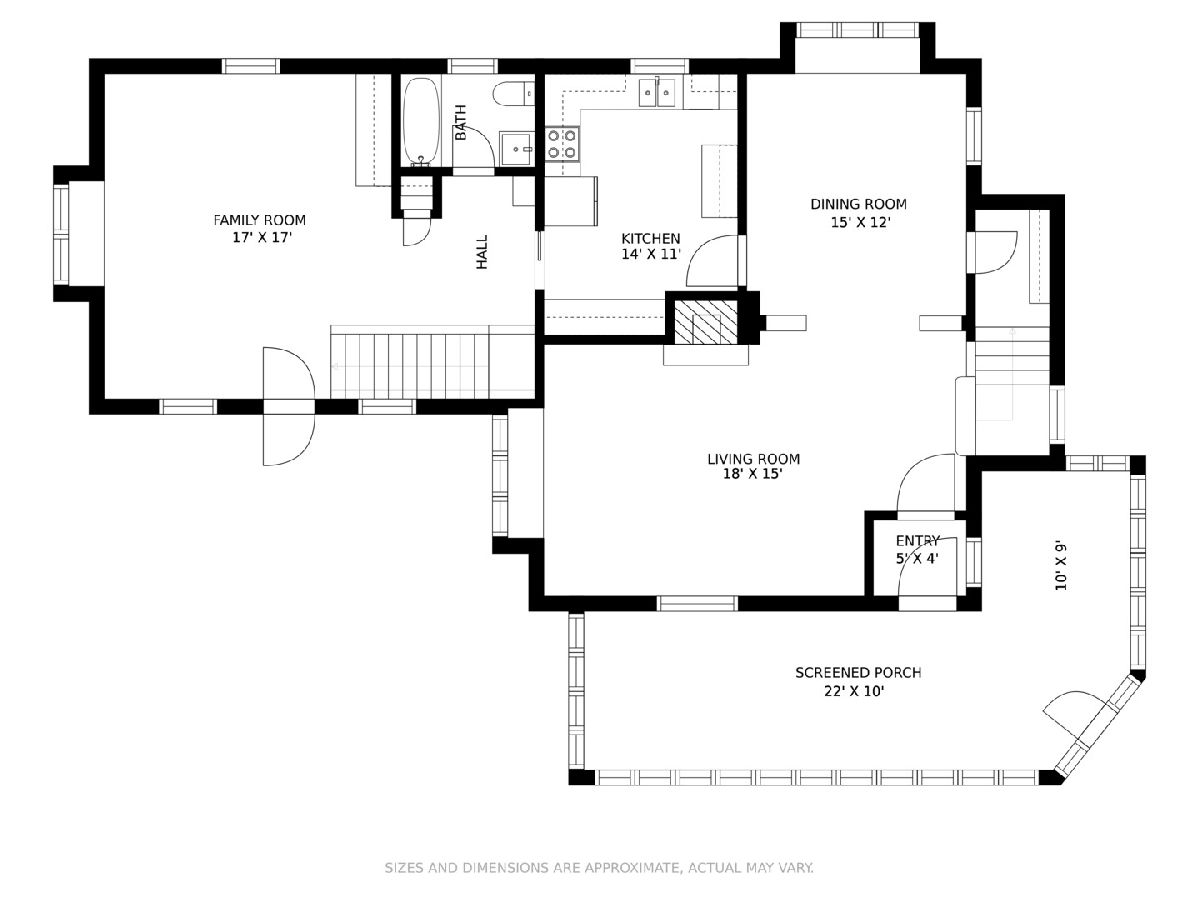
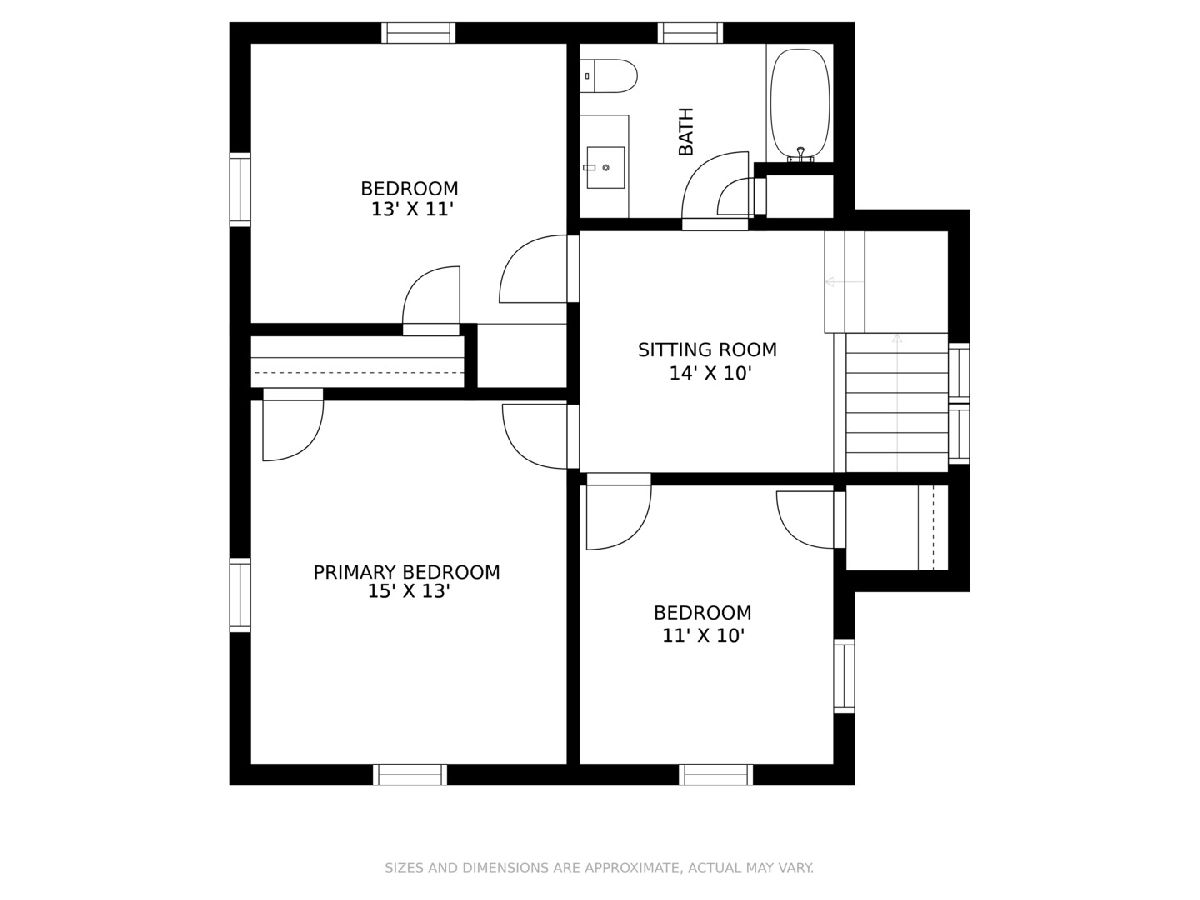
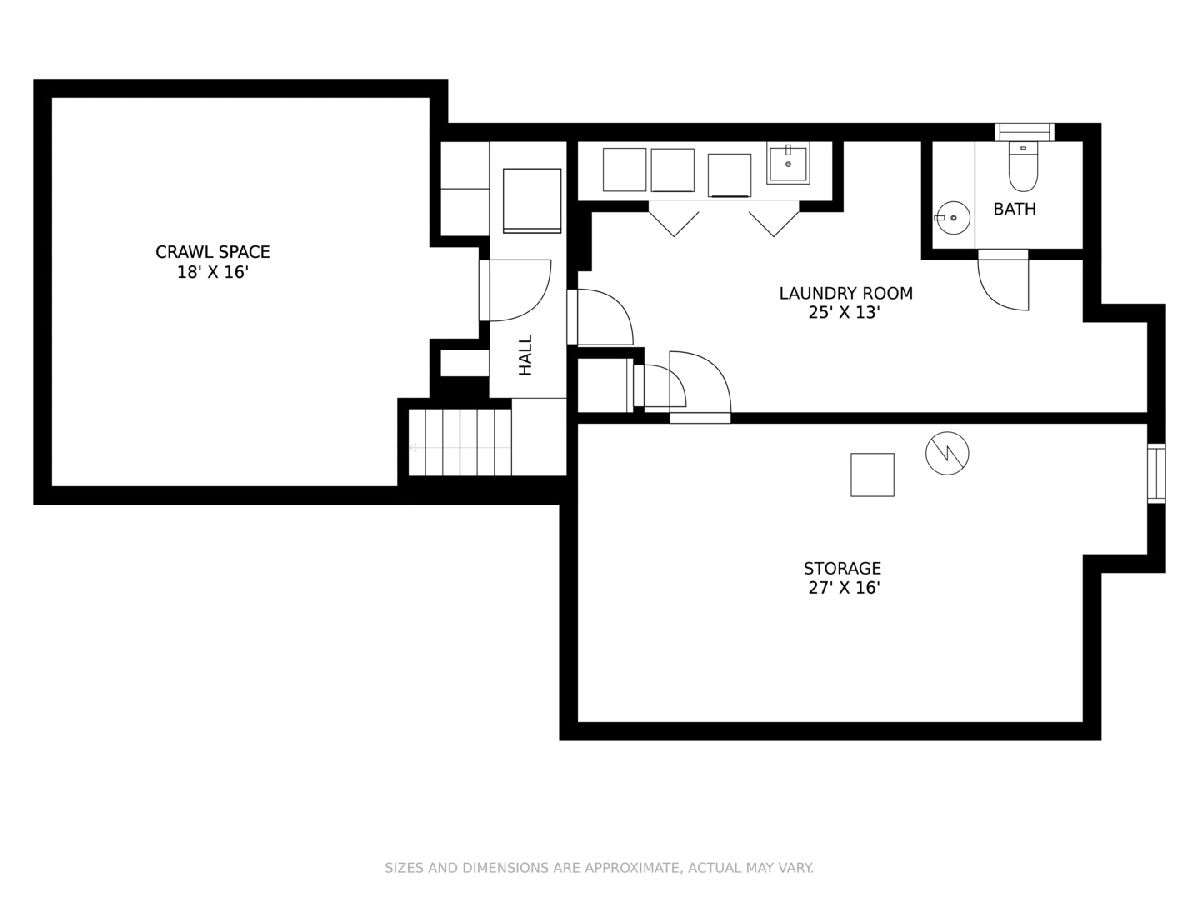
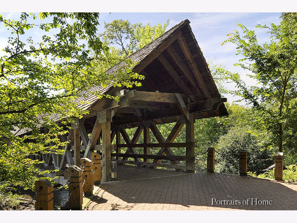
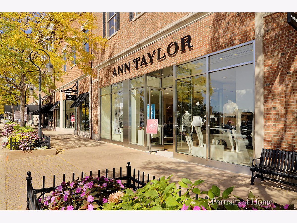
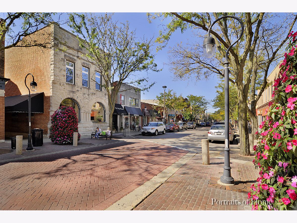
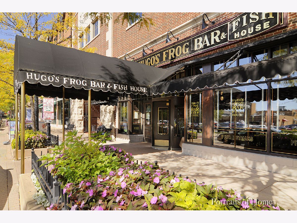
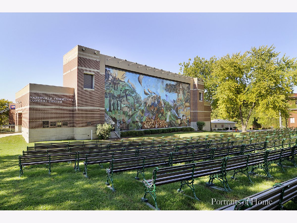
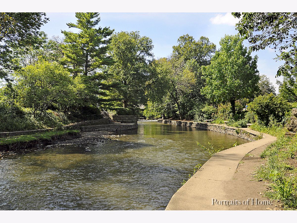
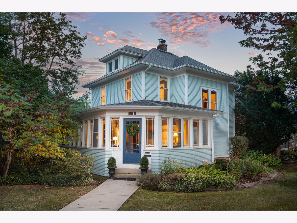
Room Specifics
Total Bedrooms: 3
Bedrooms Above Ground: 3
Bedrooms Below Ground: 0
Dimensions: —
Floor Type: Hardwood
Dimensions: —
Floor Type: Hardwood
Full Bathrooms: 3
Bathroom Amenities: —
Bathroom in Basement: 1
Rooms: Enclosed Porch,Foyer,Loft,Storage
Basement Description: Partially Finished,Crawl
Other Specifics
| 2 | |
| — | |
| — | |
| Patio, Porch Screened | |
| Corner Lot,Fenced Yard,Landscaped | |
| 66 X 150 | |
| Pull Down Stair | |
| None | |
| Hardwood Floors, First Floor Full Bath, Built-in Features, Ceilings - 9 Foot, Historic/Period Mlwk, Beamed Ceilings | |
| Double Oven, Microwave, Dishwasher, Refrigerator, Washer, Dryer, Disposal, Stainless Steel Appliance(s), Other, Electric Cooktop | |
| Not in DB | |
| Park, Curbs, Sidewalks, Street Lights | |
| — | |
| — | |
| Wood Burning |
Tax History
| Year | Property Taxes |
|---|---|
| 2009 | $8,509 |
| 2015 | $9,293 |
| 2021 | $10,329 |
Contact Agent
Nearby Similar Homes
Nearby Sold Comparables
Contact Agent
Listing Provided By
john greene, Realtor









