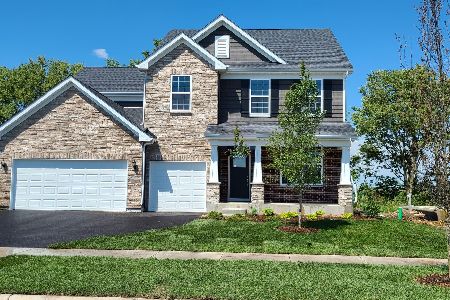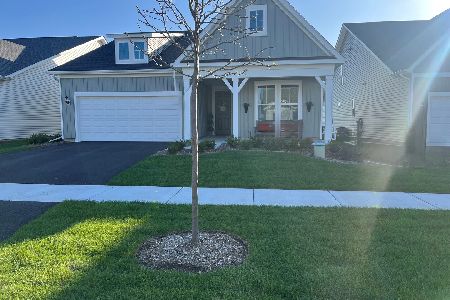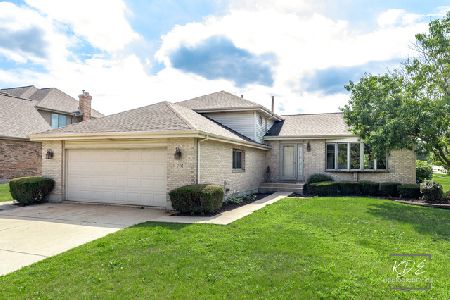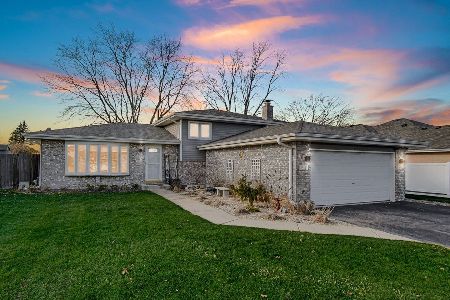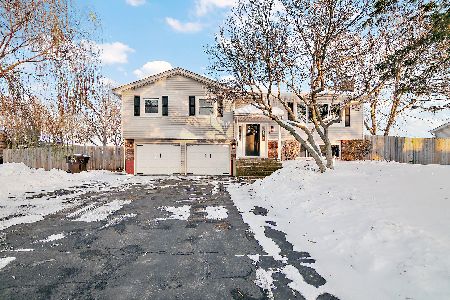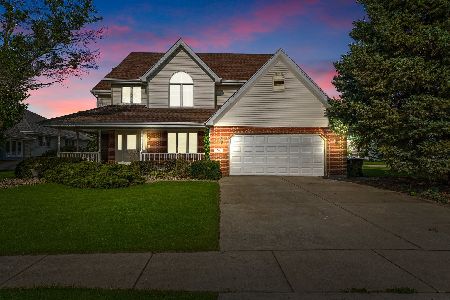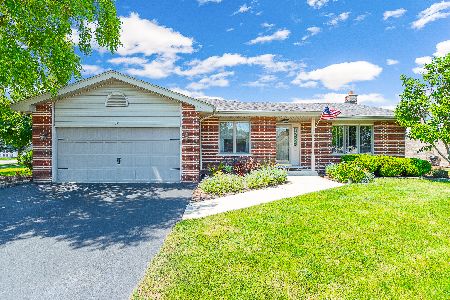702 Columbia Drive, New Lenox, Illinois 60451
$385,551
|
Sold
|
|
| Status: | Closed |
| Sqft: | 0 |
| Cost/Sqft: | — |
| Beds: | 4 |
| Baths: | 4 |
| Year Built: | 1995 |
| Property Taxes: | $9,261 |
| Days On Market: | 1987 |
| Lot Size: | 0,26 |
Description
Check out the 3D virtual tour for this home! Come see this outstanding home in Schoolhouse Manor. The kitchen has been perfectly updated with custom cabinets, oversized island, quartz countertops, white tile backsplash, stainless steel appliances and a farm style sink! The first floor features hardwood floors throughout and an amazing open living room space with new shutters, updated dining room and stylish half bath. The upstairs features an impressive main ensuite with a huge custom walk-in closet, whirlpool tub, dual sinks and walk-in shower! The remaining three upstairs bedrooms are all great size with generous closet storage. The second full bath upstairs has also been nicely updated. The finished basement features a large wet bar with a mini fridge and wine fridge, as well as bar stool height counter tops. The basement has a separate office space/exercise room/playroom, large family room area and full bath with a rain shower. This home has an incredible stone patio in the backyard with a built-in fire pit and seating! The yard is completely fenced in and comes with a shed for outdoor storage. The relaxing front patio and two car garage finish off this home! The home has been wired for surround sound and a security system. Windows were replaced about 8 years ago.
Property Specifics
| Single Family | |
| — | |
| Victorian | |
| 1995 | |
| Full | |
| 2 STORY | |
| No | |
| 0.26 |
| Will | |
| Schoolhouse Manor | |
| 0 / Not Applicable | |
| None | |
| Lake Michigan | |
| Public Sewer | |
| 10809822 | |
| 1508234070010000 |
Nearby Schools
| NAME: | DISTRICT: | DISTANCE: | |
|---|---|---|---|
|
Grade School
Spencer Crossing Elementary Scho |
122 | — | |
|
Middle School
Alex M Martino Junior High Schoo |
122 | Not in DB | |
|
High School
Lincoln-way Central High School |
210 | Not in DB | |
Property History
| DATE: | EVENT: | PRICE: | SOURCE: |
|---|---|---|---|
| 17 Sep, 2020 | Sold | $385,551 | MRED MLS |
| 11 Aug, 2020 | Under contract | $379,900 | MRED MLS |
| 7 Aug, 2020 | Listed for sale | $379,900 | MRED MLS |
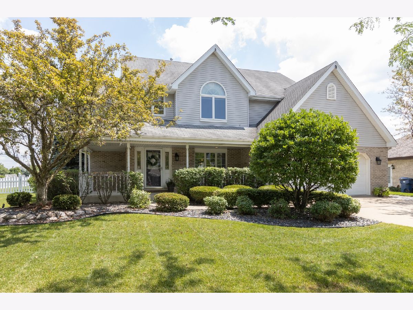
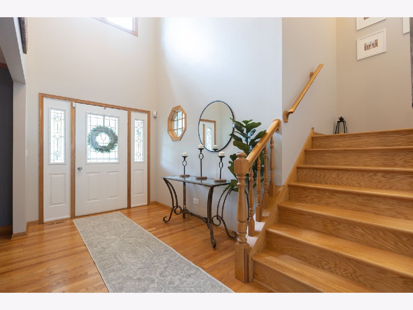
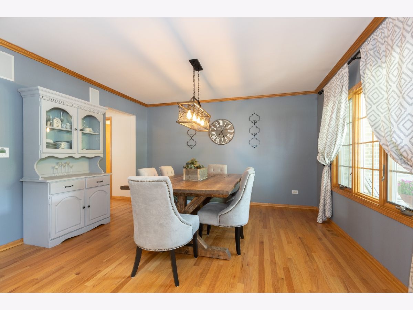
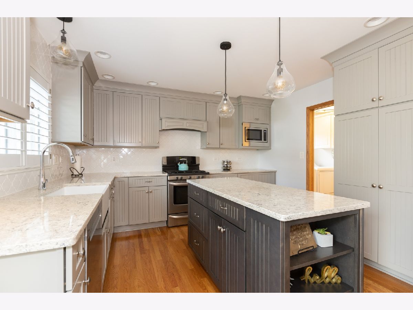
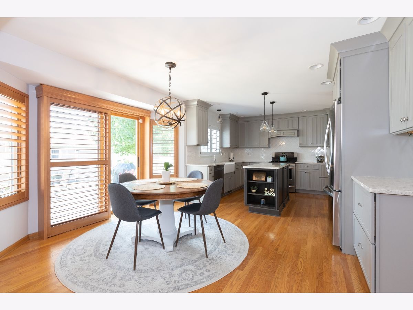
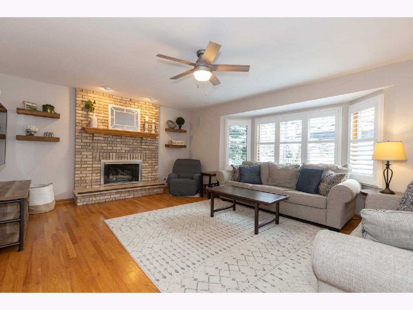
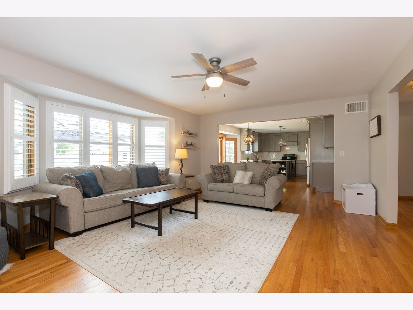
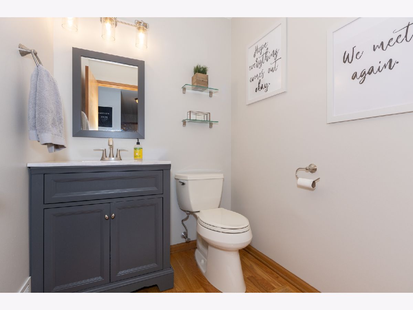
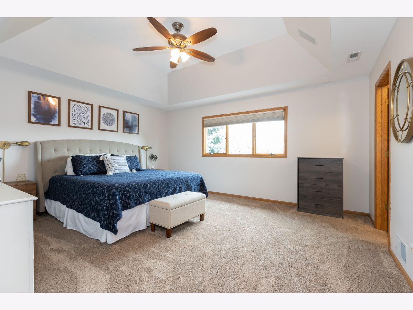
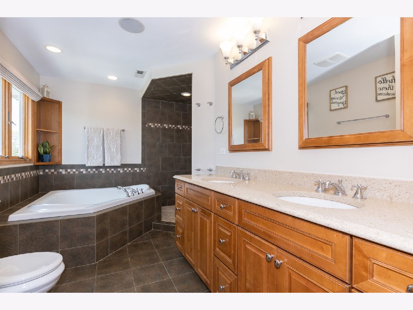
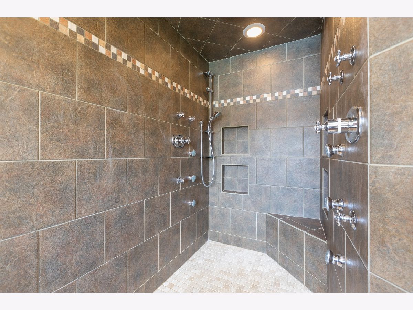
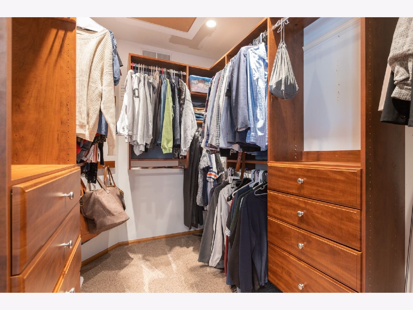
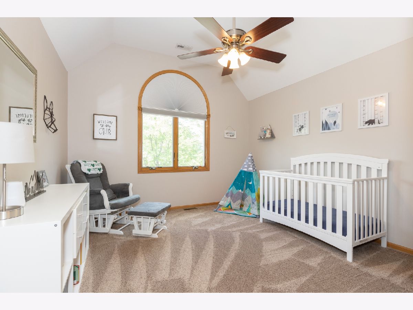
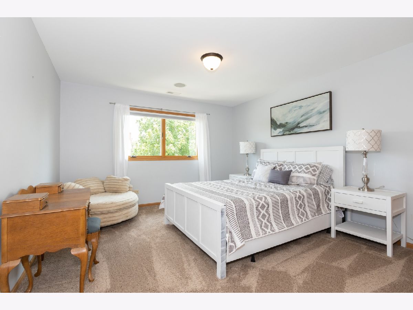
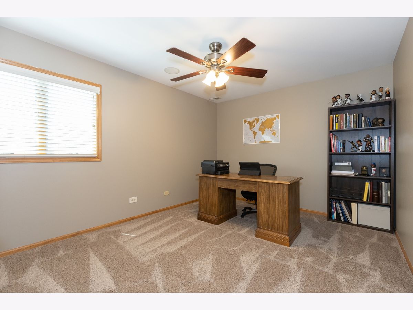
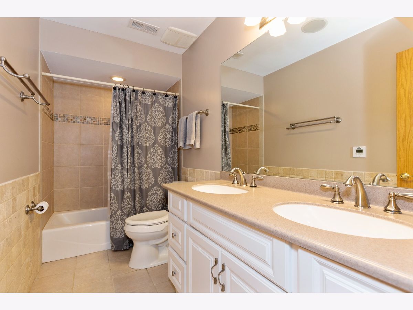
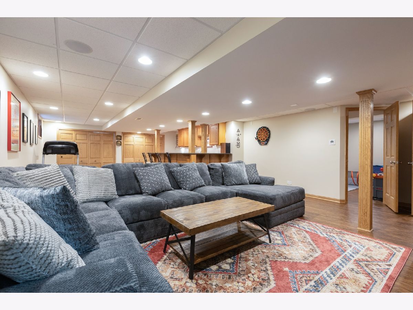
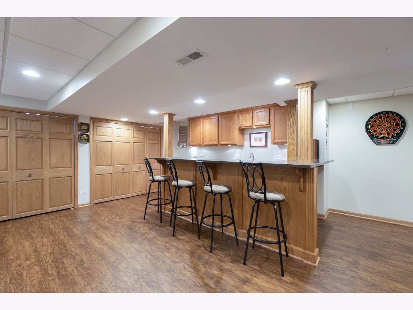
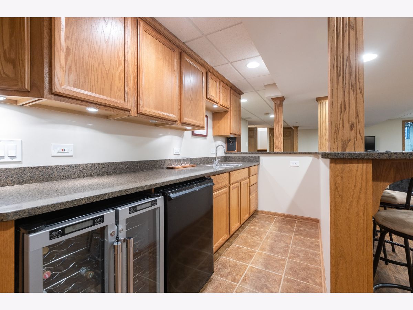
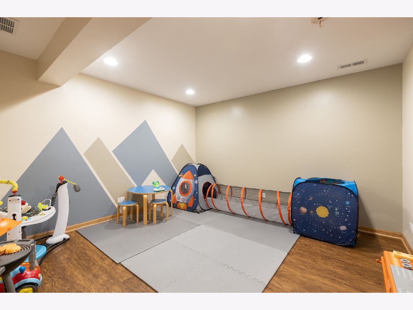
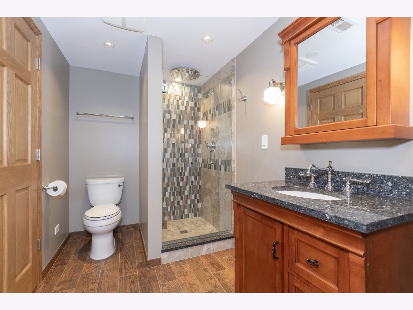
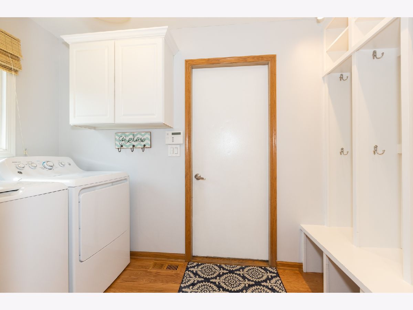
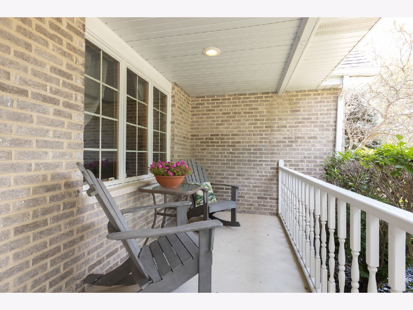
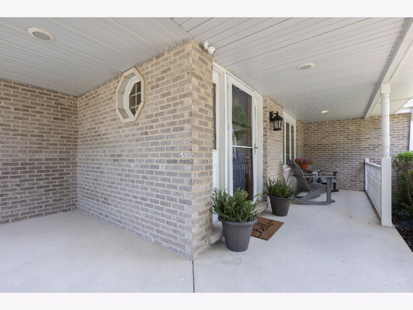
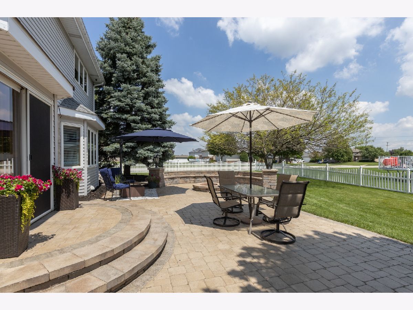
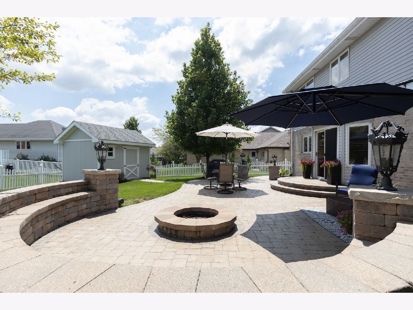
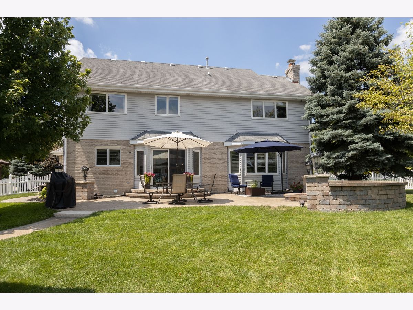
Room Specifics
Total Bedrooms: 4
Bedrooms Above Ground: 4
Bedrooms Below Ground: 0
Dimensions: —
Floor Type: Carpet
Dimensions: —
Floor Type: Carpet
Dimensions: —
Floor Type: Carpet
Full Bathrooms: 4
Bathroom Amenities: Whirlpool,Separate Shower,Double Sink,Full Body Spray Shower
Bathroom in Basement: 1
Rooms: Office,Recreation Room
Basement Description: Finished
Other Specifics
| 2 | |
| Concrete Perimeter | |
| Concrete | |
| Brick Paver Patio | |
| Corner Lot,Fenced Yard,Landscaped | |
| 92X125 | |
| — | |
| Full | |
| Vaulted/Cathedral Ceilings, Bar-Wet, Hardwood Floors, Wood Laminate Floors, First Floor Laundry | |
| Range, Microwave, Dishwasher, Refrigerator, Disposal, Stainless Steel Appliance(s) | |
| Not in DB | |
| Curbs, Sidewalks, Street Lights, Street Paved | |
| — | |
| — | |
| Gas Log, Gas Starter |
Tax History
| Year | Property Taxes |
|---|---|
| 2020 | $9,261 |
Contact Agent
Nearby Similar Homes
Nearby Sold Comparables
Contact Agent
Listing Provided By
Coldwell Banker Residential

