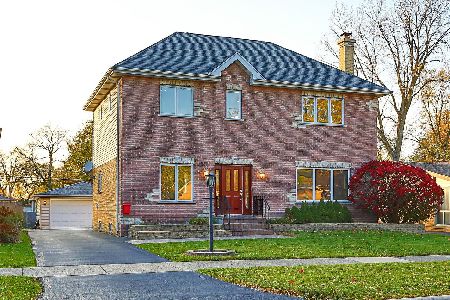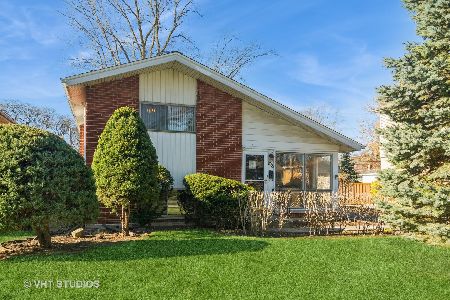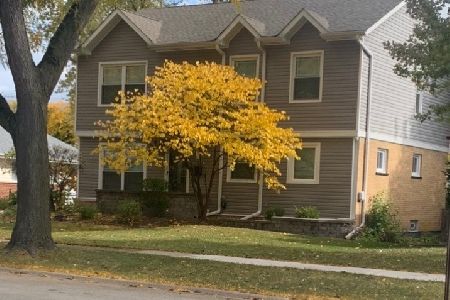702 Eastwood Avenue, Mount Prospect, Illinois 60056
$415,000
|
Sold
|
|
| Status: | Closed |
| Sqft: | 1,083 |
| Cost/Sqft: | $368 |
| Beds: | 3 |
| Baths: | 3 |
| Year Built: | 1960 |
| Property Taxes: | $7,697 |
| Days On Market: | 471 |
| Lot Size: | 0,00 |
Description
Adorable Brick Ranch in desirable Mount Prospect! This move-in ready home features 3 bedrooms, 2.5 baths and finished basement. The primary bedroom features a private half bath, hardwood floors and ample closet space. Cozy, sun-filled living room with gleaming hardwood floors and beautiful casement windows. Lovely eat-in kitchen that steps out to an expansive backyard with patio, 2 car garage and side drive. Enjoy the lower level family room complete with laundry room, storage and additional bath with shower. Conveniently located to Randhurst Village with a variety of shops and restaurants including Costco, Home Depot and just over a mile to vibrant downtown Mt. Prospect. Walking distance to Award winning schools! highly coveted Dist. 57 and Prospect High School. This is a Must See!
Property Specifics
| Single Family | |
| — | |
| — | |
| 1960 | |
| — | |
| — | |
| No | |
| — |
| Cook | |
| — | |
| — / Not Applicable | |
| — | |
| — | |
| — | |
| 12166482 | |
| 03341020250000 |
Nearby Schools
| NAME: | DISTRICT: | DISTANCE: | |
|---|---|---|---|
|
Grade School
Fairview Elementary School |
57 | — | |
|
Middle School
Lincoln Junior High School |
57 | Not in DB | |
|
High School
Prospect High School |
214 | Not in DB | |
Property History
| DATE: | EVENT: | PRICE: | SOURCE: |
|---|---|---|---|
| 30 Dec, 2015 | Sold | $285,000 | MRED MLS |
| 13 Nov, 2015 | Under contract | $299,900 | MRED MLS |
| 19 Oct, 2015 | Listed for sale | $299,900 | MRED MLS |
| 14 Nov, 2024 | Sold | $415,000 | MRED MLS |
| 10 Oct, 2024 | Under contract | $399,000 | MRED MLS |
| 4 Oct, 2024 | Listed for sale | $399,000 | MRED MLS |
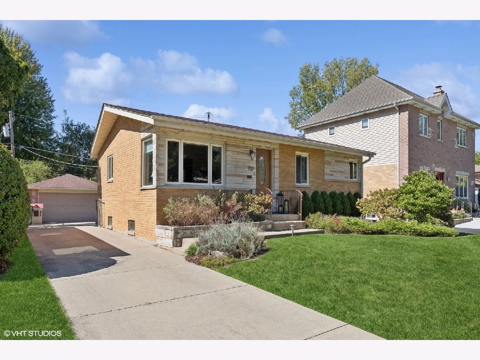
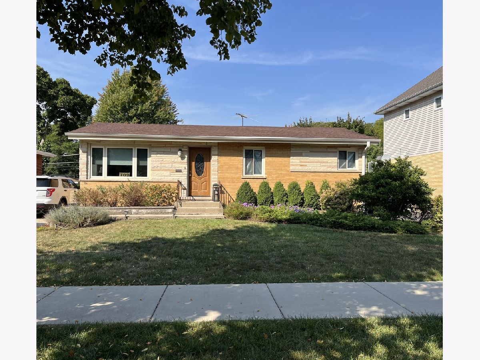
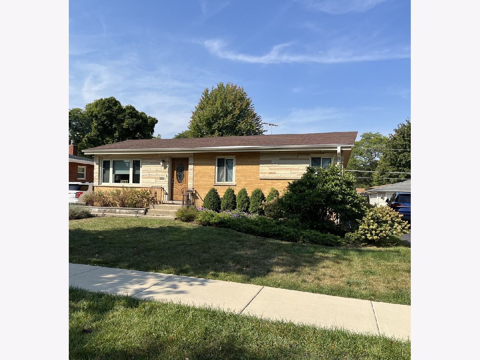
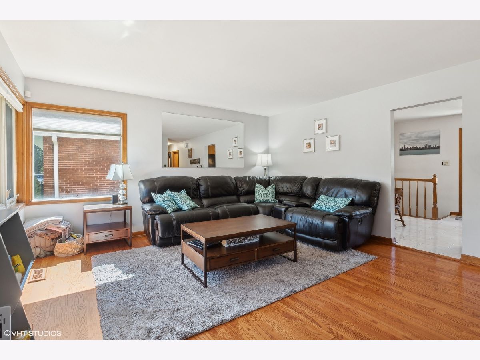
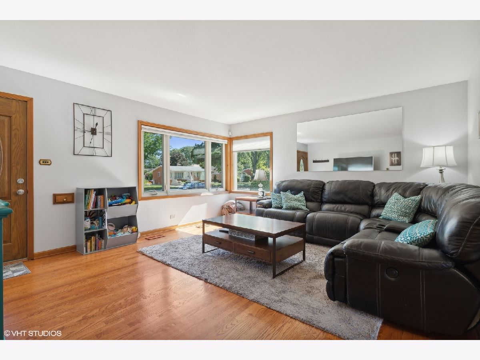
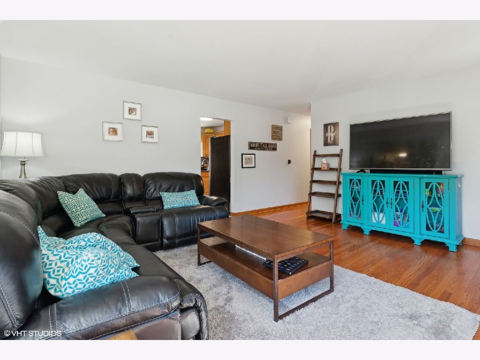
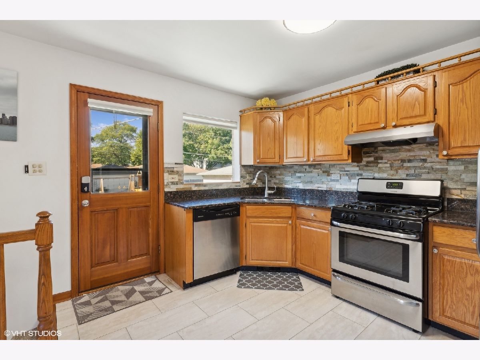
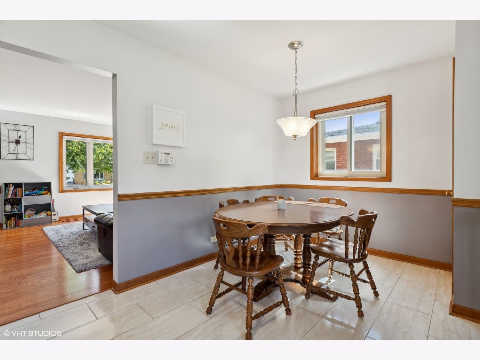
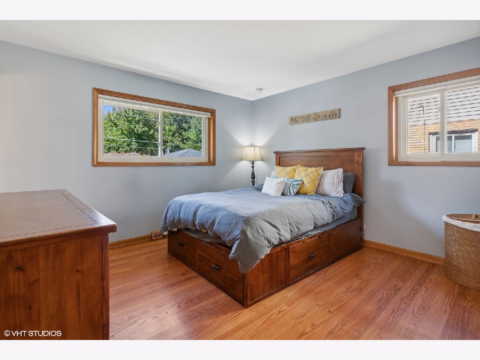
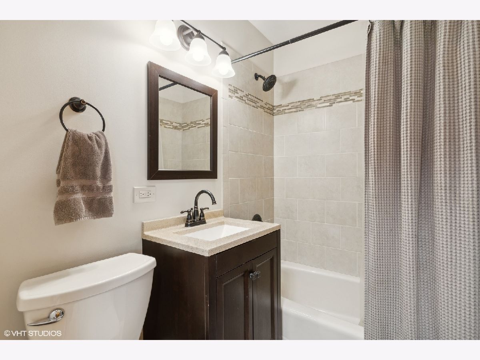
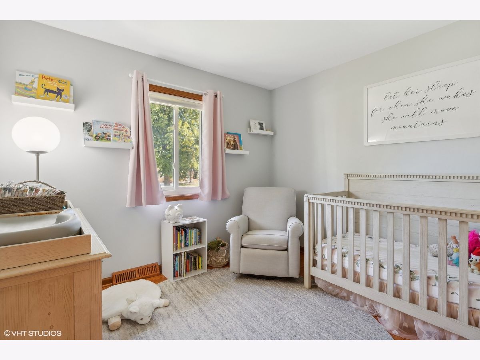
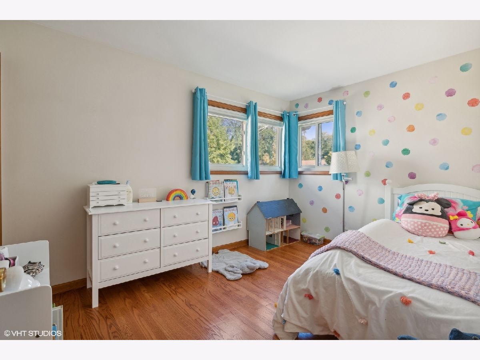
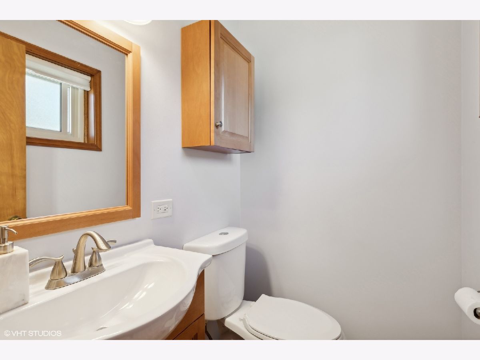
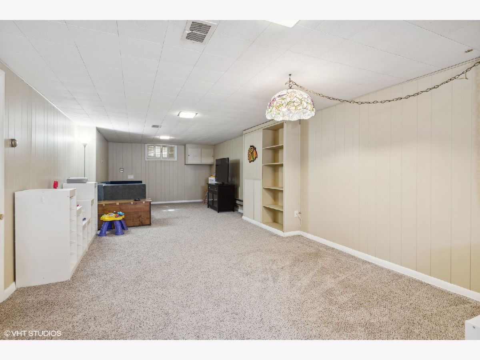
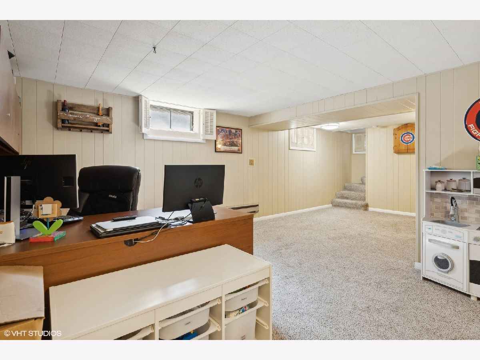
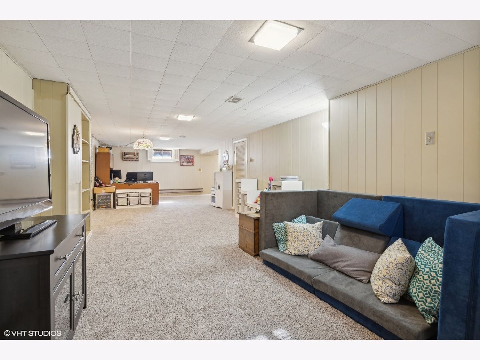
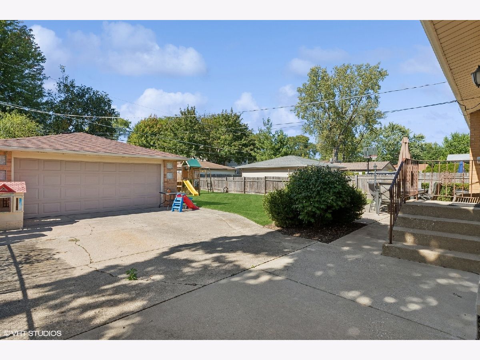
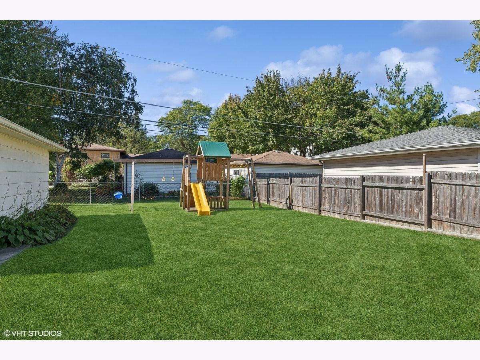
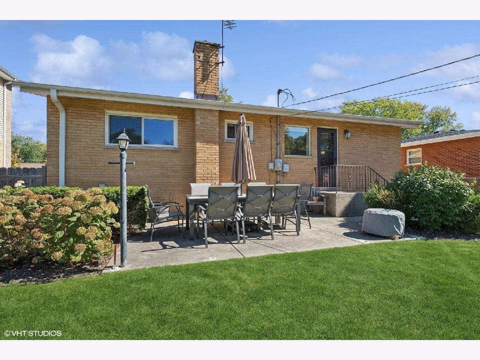
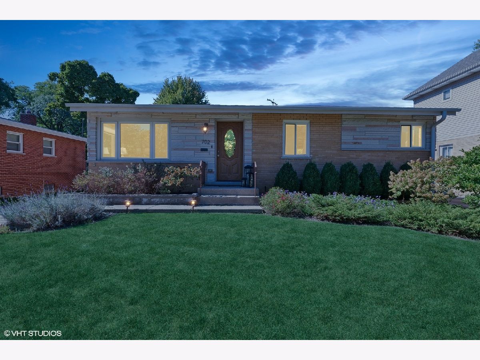
Room Specifics
Total Bedrooms: 3
Bedrooms Above Ground: 3
Bedrooms Below Ground: 0
Dimensions: —
Floor Type: —
Dimensions: —
Floor Type: —
Full Bathrooms: 3
Bathroom Amenities: —
Bathroom in Basement: 1
Rooms: —
Basement Description: Finished,Rec/Family Area,Storage Space
Other Specifics
| 2 | |
| — | |
| Side Drive | |
| — | |
| — | |
| 55X131 | |
| — | |
| — | |
| — | |
| — | |
| Not in DB | |
| — | |
| — | |
| — | |
| — |
Tax History
| Year | Property Taxes |
|---|---|
| 2015 | $1,866 |
| 2024 | $7,697 |
Contact Agent
Nearby Similar Homes
Nearby Sold Comparables
Contact Agent
Listing Provided By
Coldwell Banker Realty






