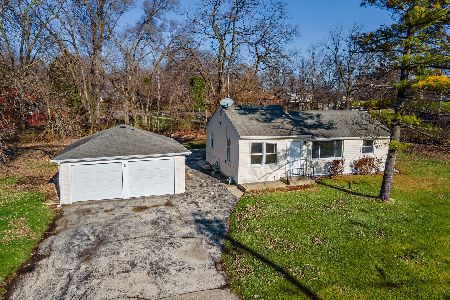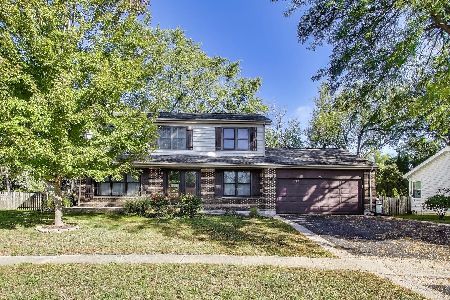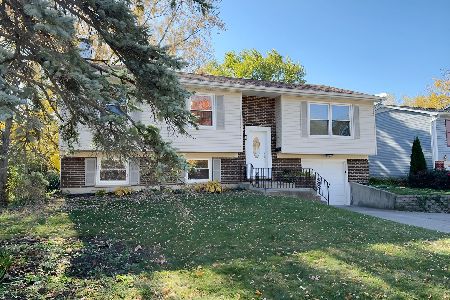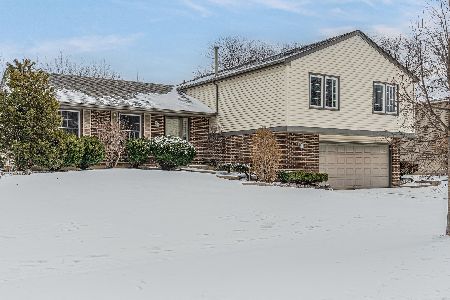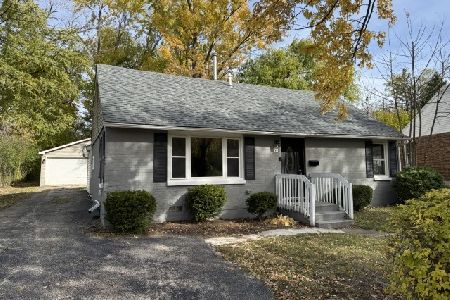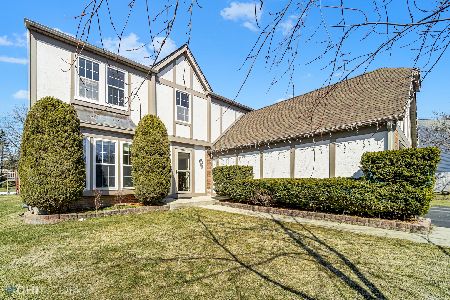702 Edelweiss Drive, Lake Zurich, Illinois 60047
$400,000
|
Sold
|
|
| Status: | Closed |
| Sqft: | 2,972 |
| Cost/Sqft: | $141 |
| Beds: | 4 |
| Baths: | 3 |
| Year Built: | 1987 |
| Property Taxes: | $10,592 |
| Days On Market: | 2701 |
| Lot Size: | 0,25 |
Description
Beautiful updates and great space in this well located Lake Zurich home. A two story stone entry foyer welcomes you, and leads into a fully remodeled gourmet kitchen with custom cabinets, granite counters, travertine backsplash, under cabinet lighting, and corner sink with dual windows providing views into backyard. Adjoining eating area has wood burning fireplace, and a perfect place for a dining table. Spacious family room is AWESOME, plenty of windows, light and bright with a 2nd fireplace, new carpet, and sliding door to the back deck. Other first floor features include living room, dining room, laundry room with ample cabinetry, and rich hardwood floors. Master suite has hardwood floors and luxe bath. Enormous covered back deck leads to fenced backyard. Plenty of extra space in the basement. New roof 2015. Take a look!
Property Specifics
| Single Family | |
| — | |
| Colonial | |
| 1987 | |
| Partial | |
| — | |
| No | |
| 0.25 |
| Lake | |
| Lucerne | |
| 0 / Not Applicable | |
| None | |
| Public | |
| Public Sewer | |
| 10093411 | |
| 14204060260000 |
Nearby Schools
| NAME: | DISTRICT: | DISTANCE: | |
|---|---|---|---|
|
Grade School
May Whitney Elementary School |
95 | — | |
|
Middle School
Lake Zurich Middle - S Campus |
95 | Not in DB | |
|
High School
Lake Zurich High School |
95 | Not in DB | |
Property History
| DATE: | EVENT: | PRICE: | SOURCE: |
|---|---|---|---|
| 7 Jun, 2013 | Sold | $405,000 | MRED MLS |
| 22 Apr, 2013 | Under contract | $415,000 | MRED MLS |
| 5 Mar, 2013 | Listed for sale | $415,000 | MRED MLS |
| 9 Nov, 2018 | Sold | $400,000 | MRED MLS |
| 15 Oct, 2018 | Under contract | $419,000 | MRED MLS |
| — | Last price change | $425,000 | MRED MLS |
| 25 Sep, 2018 | Listed for sale | $425,000 | MRED MLS |
Room Specifics
Total Bedrooms: 4
Bedrooms Above Ground: 4
Bedrooms Below Ground: 0
Dimensions: —
Floor Type: Carpet
Dimensions: —
Floor Type: Wood Laminate
Dimensions: —
Floor Type: Wood Laminate
Full Bathrooms: 3
Bathroom Amenities: Whirlpool,Separate Shower,Double Sink
Bathroom in Basement: 0
Rooms: Eating Area,Recreation Room,Deck,Storage
Basement Description: Partially Finished
Other Specifics
| 2 | |
| Concrete Perimeter | |
| Asphalt | |
| Deck, Storms/Screens | |
| Fenced Yard | |
| 105' X 133' X 60' X 133' | |
| Full | |
| Full | |
| Hardwood Floors, First Floor Laundry | |
| Double Oven, Dishwasher, Refrigerator, Washer, Dryer | |
| Not in DB | |
| Sidewalks, Street Paved | |
| — | |
| — | |
| Wood Burning |
Tax History
| Year | Property Taxes |
|---|---|
| 2013 | $9,128 |
| 2018 | $10,592 |
Contact Agent
Nearby Similar Homes
Nearby Sold Comparables
Contact Agent
Listing Provided By
@properties

