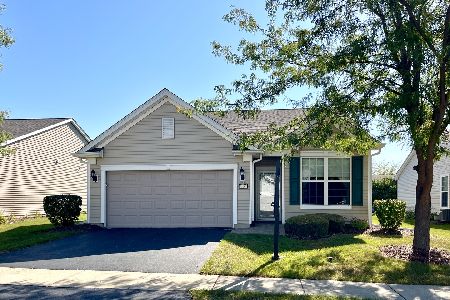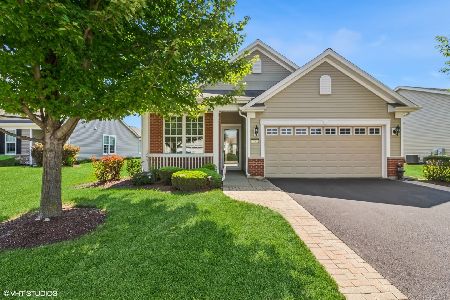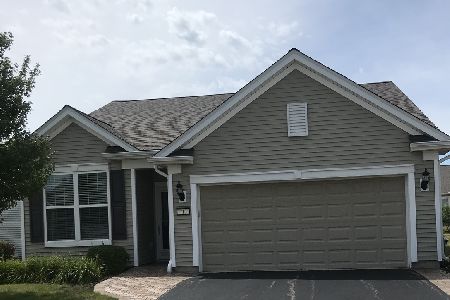702 Flag Drive, Shorewood, Illinois 60404
$305,000
|
Sold
|
|
| Status: | Closed |
| Sqft: | 1,269 |
| Cost/Sqft: | $232 |
| Beds: | 2 |
| Baths: | 2 |
| Year Built: | 2013 |
| Property Taxes: | $5,887 |
| Days On Market: | 907 |
| Lot Size: | 0,00 |
Description
Beautiful Ranch Style - Madison Model in Shorewood Glen Del Webb~2 bedrooms, large living room and dining area open concept floor plan~the kitchen offers 42" cabinets, breakfast bar, stainless steel appliances, pantry closet and an abundance of counter space~owner's suite has a private bathroom with double sink vanity and walk-in shower~2nd bedroom is on the opposite side of the home and is next to a full bathroom with a tub and shower surround~The 9 x 9 bright and cheery sunroom adds extra space for you to read or just relax~The laundry/utiility room is located as you walk in from the garage and includes a washer/dryer and laundry tub~The extended garage adds extra storage space~The home also offers a large concrete patio~Start living your best life in this 55+, adult, clubhouse community, with low maintenance living~PRICED TO SELL!
Property Specifics
| Single Family | |
| — | |
| — | |
| 2013 | |
| — | |
| — | |
| No | |
| — |
| Will | |
| Shorewood Glen Del Webb | |
| 245 / Not Applicable | |
| — | |
| — | |
| — | |
| 11842143 | |
| 0506173140050000 |
Nearby Schools
| NAME: | DISTRICT: | DISTANCE: | |
|---|---|---|---|
|
Grade School
Walnut Trails |
201 | — | |
|
Middle School
Minooka Intermediate School |
201 | Not in DB | |
|
High School
Minooka Community High School |
111 | Not in DB | |
|
Alternate Junior High School
Minooka Junior High School |
— | Not in DB | |
Property History
| DATE: | EVENT: | PRICE: | SOURCE: |
|---|---|---|---|
| 13 Aug, 2013 | Sold | $187,945 | MRED MLS |
| 14 Jul, 2013 | Under contract | $187,395 | MRED MLS |
| — | Last price change | $187,115 | MRED MLS |
| 14 May, 2013 | Listed for sale | $187,115 | MRED MLS |
| 8 Sep, 2023 | Sold | $305,000 | MRED MLS |
| 28 Jul, 2023 | Under contract | $295,000 | MRED MLS |
| 25 Jul, 2023 | Listed for sale | $295,000 | MRED MLS |
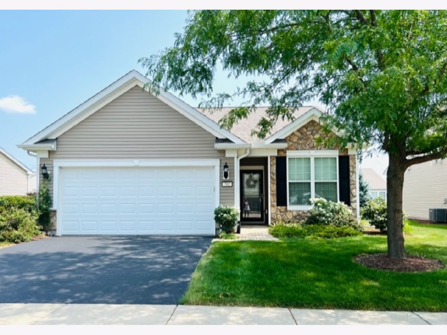
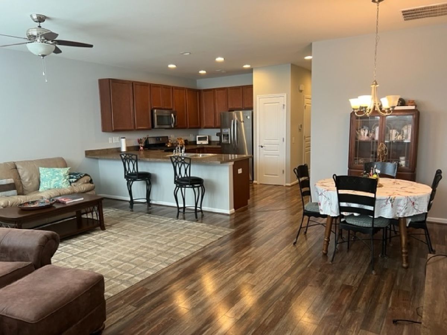
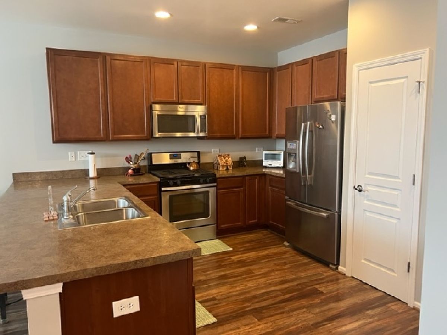
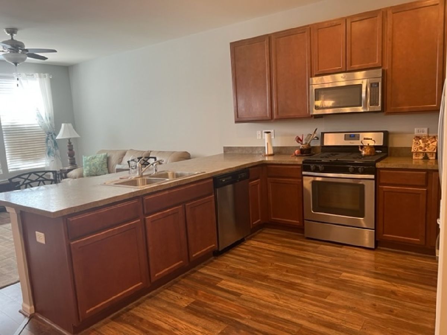
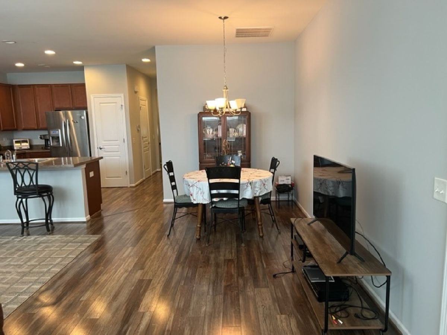
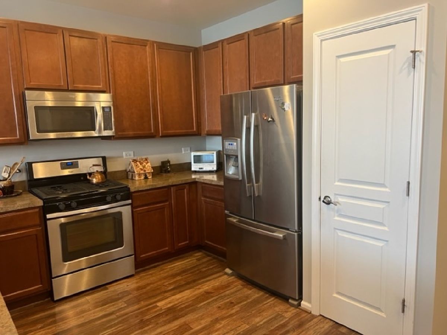
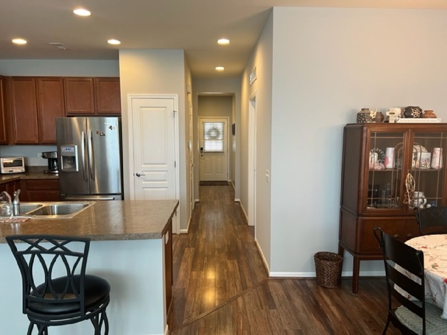
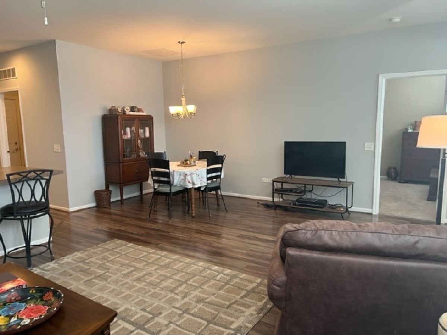
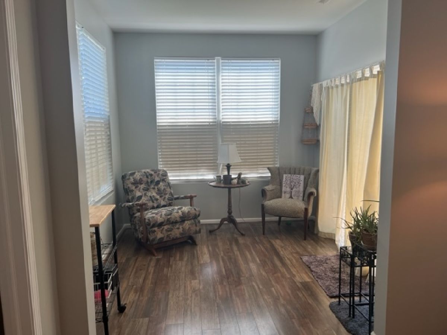
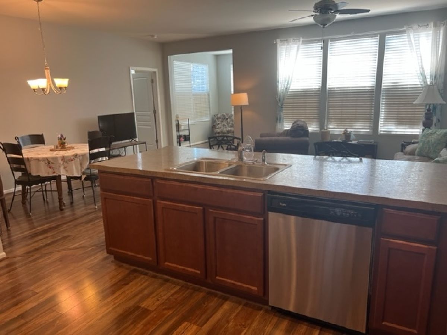
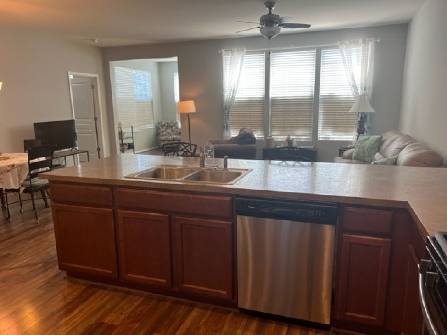
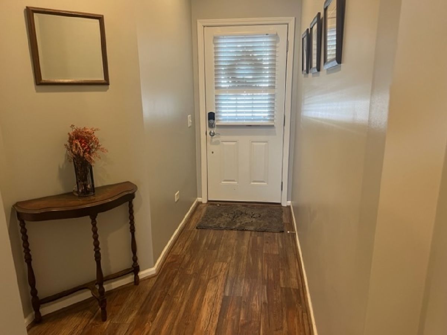
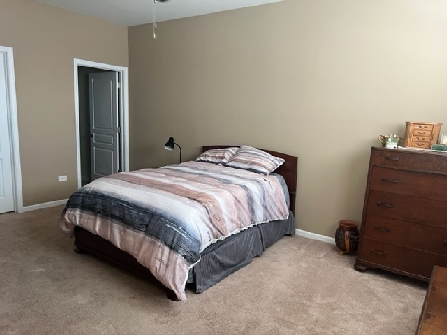
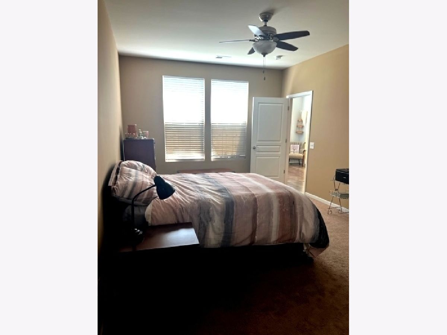
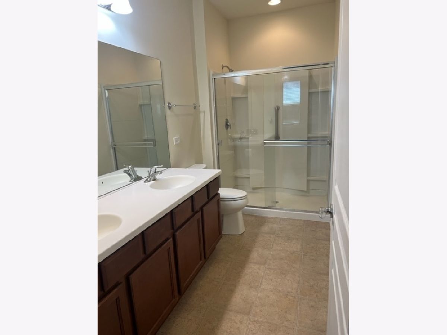
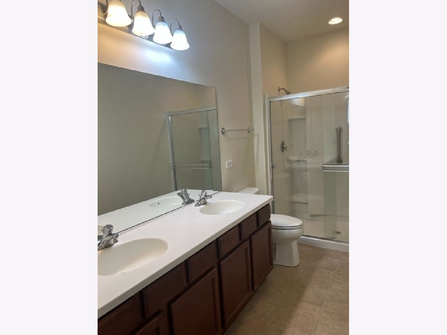
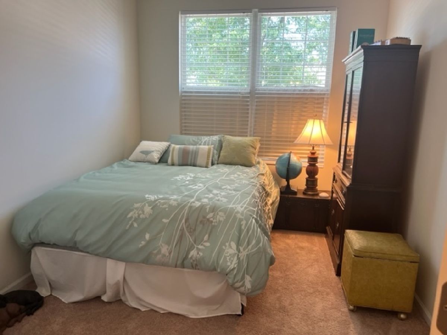
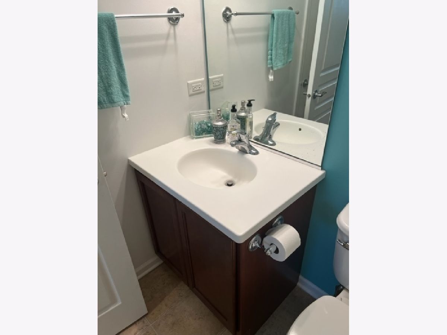
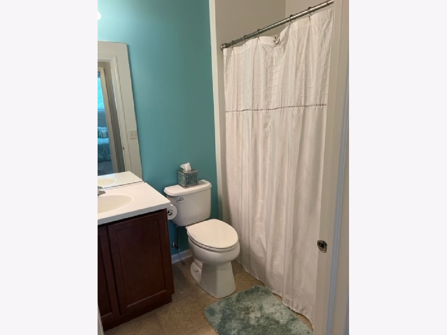
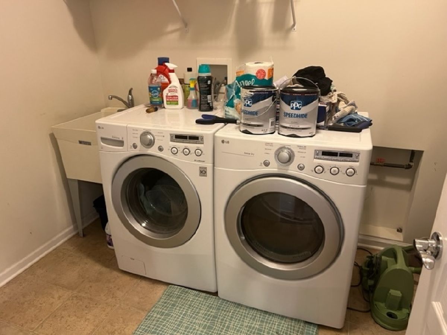
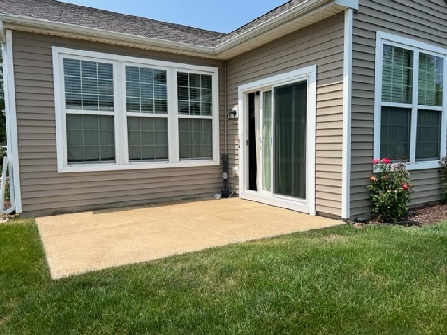
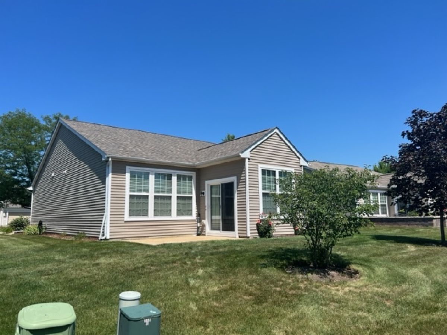
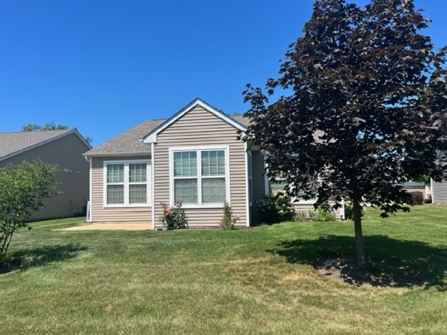
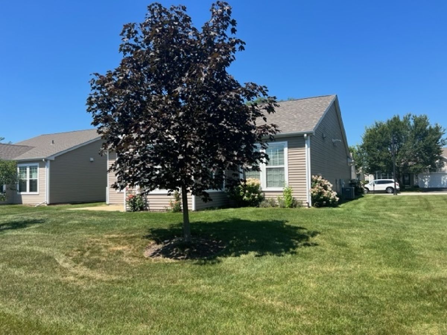
Room Specifics
Total Bedrooms: 2
Bedrooms Above Ground: 2
Bedrooms Below Ground: 0
Dimensions: —
Floor Type: —
Full Bathrooms: 2
Bathroom Amenities: Separate Shower,Double Sink
Bathroom in Basement: 0
Rooms: —
Basement Description: Slab
Other Specifics
| 2 | |
| — | |
| Asphalt | |
| — | |
| — | |
| 45X110 | |
| — | |
| — | |
| — | |
| — | |
| Not in DB | |
| — | |
| — | |
| — | |
| — |
Tax History
| Year | Property Taxes |
|---|---|
| 2023 | $5,887 |
Contact Agent
Nearby Similar Homes
Nearby Sold Comparables
Contact Agent
Listing Provided By
RE/MAX Ultimate Professionals






