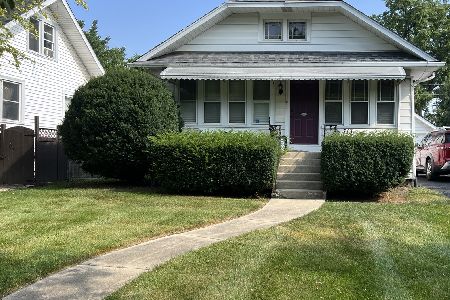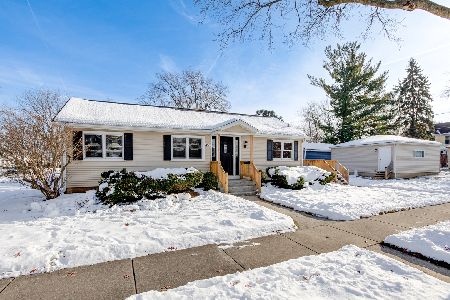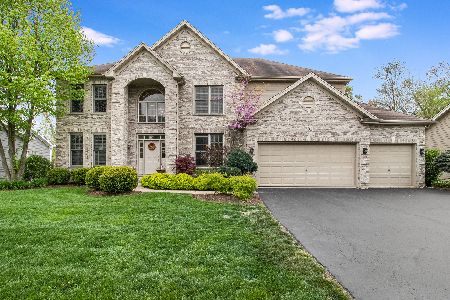702 Hickory Lane, West Chicago, Illinois 60185
$430,000
|
Sold
|
|
| Status: | Closed |
| Sqft: | 3,327 |
| Cost/Sqft: | $135 |
| Beds: | 4 |
| Baths: | 4 |
| Year Built: | 2007 |
| Property Taxes: | $13,146 |
| Days On Market: | 3616 |
| Lot Size: | 0,28 |
Description
Impeccably maintained home boasting 4 bedrooms & 3.1 bathrooms in the highly desirable Prince Crossing Farm subdivision. Formal living & dining rooms with arched entryways. Impressively sized kitchen featuring eating area, hardwood floors, SS appliances, abundant cabinetry & counter space, walk in pantry & island with seating area. Eating area offers access to stunning backyard. Soaring two story FR w/brick fireplace. French doors to the office. Expansive master suite with vaulted ceiling & seating area. Master bath with beautiful tile design, double sinks, soaking tub & walk in closet. Impressively sized additional bedrooms with spacious closets. Abundant storage throughout this home. Full, English basement offering natural light! Backyard filled with professional landscaping & a deck ... perfect spot to enjoy nature! You've found the one to call home.
Property Specifics
| Single Family | |
| — | |
| — | |
| 2007 | |
| Full,English | |
| — | |
| No | |
| 0.28 |
| Du Page | |
| Prince Crossing Farm | |
| 75 / Annual | |
| Other | |
| Public | |
| Public Sewer | |
| 09153465 | |
| 0403209025 |
Property History
| DATE: | EVENT: | PRICE: | SOURCE: |
|---|---|---|---|
| 20 Jun, 2016 | Sold | $430,000 | MRED MLS |
| 19 Apr, 2016 | Under contract | $449,000 | MRED MLS |
| 2 Mar, 2016 | Listed for sale | $449,000 | MRED MLS |
| 30 Jun, 2021 | Sold | $493,000 | MRED MLS |
| 17 May, 2021 | Under contract | $498,000 | MRED MLS |
| 11 May, 2021 | Listed for sale | $498,000 | MRED MLS |
Room Specifics
Total Bedrooms: 4
Bedrooms Above Ground: 4
Bedrooms Below Ground: 0
Dimensions: —
Floor Type: Carpet
Dimensions: —
Floor Type: Carpet
Dimensions: —
Floor Type: Carpet
Full Bathrooms: 4
Bathroom Amenities: Separate Shower,Double Sink,Soaking Tub
Bathroom in Basement: 0
Rooms: Foyer,Office
Basement Description: Unfinished
Other Specifics
| 3 | |
| — | |
| Asphalt | |
| Deck | |
| Landscaped | |
| 84X145X84X145 | |
| — | |
| Full | |
| Vaulted/Cathedral Ceilings, Hardwood Floors, First Floor Laundry | |
| Range, Microwave, Dishwasher, Refrigerator, Disposal, Stainless Steel Appliance(s) | |
| Not in DB | |
| Sidewalks, Street Lights, Street Paved | |
| — | |
| — | |
| Wood Burning, Gas Starter |
Tax History
| Year | Property Taxes |
|---|---|
| 2016 | $13,146 |
| 2021 | $14,489 |
Contact Agent
Nearby Similar Homes
Nearby Sold Comparables
Contact Agent
Listing Provided By
RE/MAX Excels










