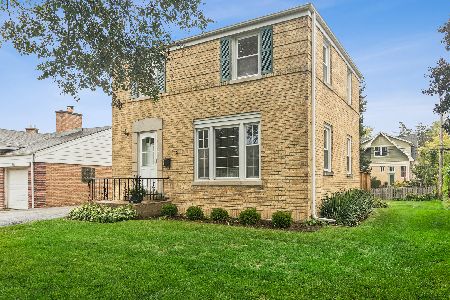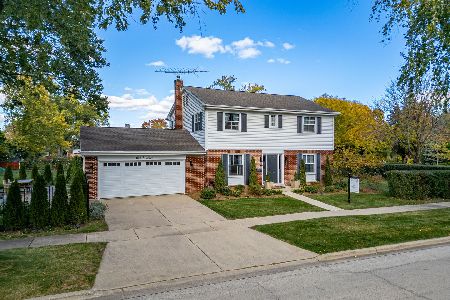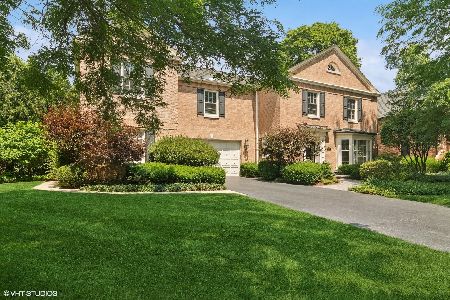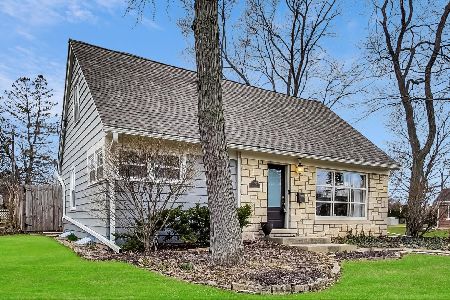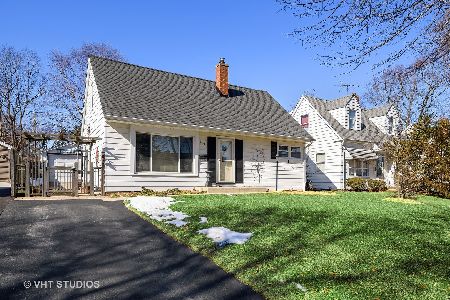702 Highland Avenue, Arlington Heights, Illinois 60005
$340,000
|
Sold
|
|
| Status: | Closed |
| Sqft: | 1,600 |
| Cost/Sqft: | $218 |
| Beds: | 4 |
| Baths: | 1 |
| Year Built: | 1950 |
| Property Taxes: | $6,111 |
| Days On Market: | 2706 |
| Lot Size: | 0,15 |
Description
Proud to present this beautifully updated and expanded Cape Cod. Walking distance to downtown Arlington Heights dining, grocery, entertainment, and Metra station. Stunning hardwood floors throughout the home. Brand new kitchen features custom cabinetry, granite counters, and high-end appliance package with beverage fridge. Open, flowing layout with impressive picture windows provides an abundance of natural light. Large family room addition with natural brick fireplace. Sliding door to deck overlooking private backyard. A few short blocks to Pioneer Park for swimming, playground, tennis, and more. Fantastic value in the heart of Arlington Heights.
Property Specifics
| Single Family | |
| — | |
| Cape Cod | |
| 1950 | |
| Full | |
| — | |
| No | |
| 0.15 |
| Cook | |
| — | |
| 0 / Not Applicable | |
| None | |
| Lake Michigan | |
| Public Sewer | |
| 10002119 | |
| 03314080130000 |
Nearby Schools
| NAME: | DISTRICT: | DISTANCE: | |
|---|---|---|---|
|
Grade School
Westgate Elementary School |
25 | — | |
|
Middle School
South Middle School |
25 | Not in DB | |
|
High School
Rolling Meadows High School |
214 | Not in DB | |
Property History
| DATE: | EVENT: | PRICE: | SOURCE: |
|---|---|---|---|
| 16 Dec, 2013 | Sold | $260,000 | MRED MLS |
| 15 Oct, 2013 | Under contract | $274,500 | MRED MLS |
| 4 Oct, 2013 | Listed for sale | $274,500 | MRED MLS |
| 7 Sep, 2018 | Sold | $340,000 | MRED MLS |
| 31 Jul, 2018 | Under contract | $349,500 | MRED MLS |
| — | Last price change | $359,500 | MRED MLS |
| 29 Jun, 2018 | Listed for sale | $359,500 | MRED MLS |
| 6 Jun, 2022 | Sold | $510,000 | MRED MLS |
| 10 Apr, 2022 | Under contract | $485,000 | MRED MLS |
| 7 Apr, 2022 | Listed for sale | $485,000 | MRED MLS |
Room Specifics
Total Bedrooms: 4
Bedrooms Above Ground: 4
Bedrooms Below Ground: 0
Dimensions: —
Floor Type: Hardwood
Dimensions: —
Floor Type: Hardwood
Dimensions: —
Floor Type: Hardwood
Full Bathrooms: 1
Bathroom Amenities: —
Bathroom in Basement: 0
Rooms: Bonus Room,Recreation Room
Basement Description: Partially Finished
Other Specifics
| 1.5 | |
| Concrete Perimeter | |
| Asphalt | |
| Deck, Porch | |
| Corner Lot | |
| 52 X132 | |
| — | |
| None | |
| Hardwood Floors, First Floor Bedroom, First Floor Full Bath | |
| Range, Microwave, Dishwasher, Refrigerator, Bar Fridge, Washer, Dryer, Disposal, Stainless Steel Appliance(s), Wine Refrigerator | |
| Not in DB | |
| Park, Pool, Tennis Court(s), Sidewalks, Street Lights | |
| — | |
| — | |
| Wood Burning |
Tax History
| Year | Property Taxes |
|---|---|
| 2013 | $1,616 |
| 2018 | $6,111 |
| 2022 | $8,363 |
Contact Agent
Nearby Similar Homes
Nearby Sold Comparables
Contact Agent
Listing Provided By
Dunton Property Company


