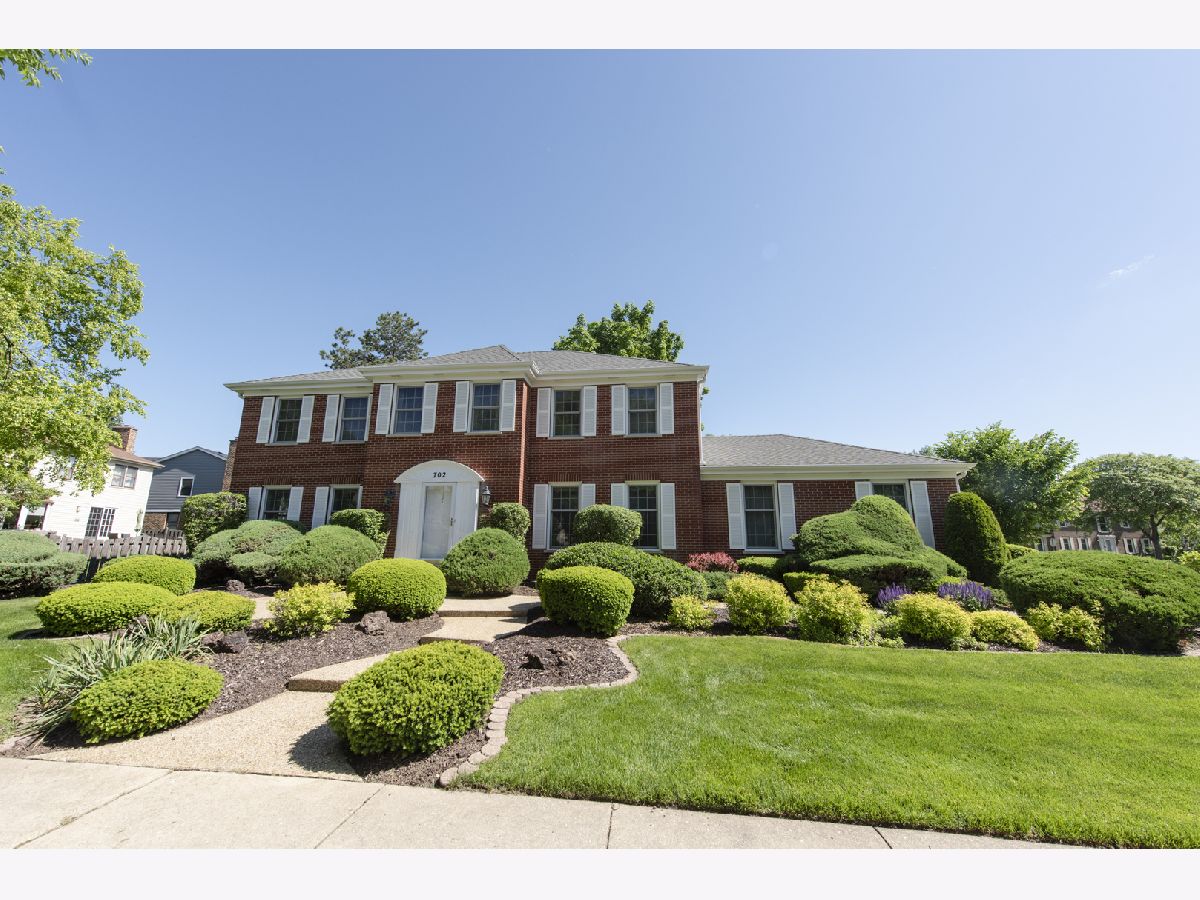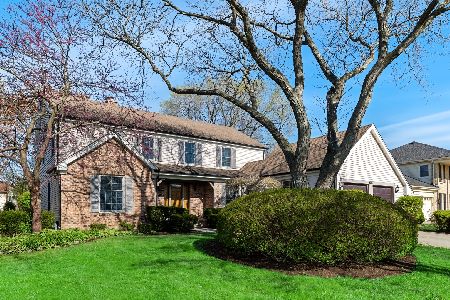702 Kingsley Drive, Arlington Heights, Illinois 60004
$565,000
|
Sold
|
|
| Status: | Closed |
| Sqft: | 2,714 |
| Cost/Sqft: | $212 |
| Beds: | 4 |
| Baths: | 3 |
| Year Built: | 1980 |
| Property Taxes: | $12,158 |
| Days On Market: | 1234 |
| Lot Size: | 0,23 |
Description
Check out this EXCEPTIONAL nearly all BRICK home in the DESIRABLE Terramere subdivision boasting over 2700 square feet with 4 bedrooms, 2.5 bathrooms, and a 2.5 car garage. Surrounded by HIGHLY DESIRABLE schools within walking distance and bus service. Loads of shopping nearby, downtown Arlington Heights shopping/dining and easy interstate access. Upon arriving, you will first observe that the yard is absolutely GORGEOUS as it appears to be straight out of a magazine and situated on a CORNER LOT. Entering this OPEN-CONCEPT floor plan, you will be blown away by the SPACIOUS rooms and all of the IMPECCABLE improvements. The UNIQUE great room combines the family room and living room to create an AMAZING entertainment space, complete with a captivating FIREPLACE and double sliding glass doors. BEAUTIFUL hardwood floors on the first floor along with an EXQUISITE gourmet kitchen that has been CUSTOM designed to delight all chefs including: HIGH-END cabinetry, GRANITE counters and UPGRADED appliances. The MASTER BEDROOM SUITE includes glass FRENCH DOORS into the PRIVATE bathroom, double vanity sinks, and a walk-in closet. Three SPACIOUS bedrooms and an UPDATED bathroom finishes off the 2nd floor. The FINISHED basement has a finished recreation room and an finished area for storage. SPACIOUS garage has easy to maintain EPOXY flooring and an extra storage section, as well, with a CONCRETE driveway. Enjoy your days outside on the AGGREGATE patio surrounded by IMMACUALTE landscaping and mature trees. There are UPGRADES and UPDATES galore. NEWER items include: newer carpeting, newer painting throughout, master bathroom remodel, main floor powder room remodel, high-end kitchen remodel, windows, anderson sliding glass doors, roof, exterior soffit and siding, basement windows, American Standard furnace w/new motor in 2019, maintenance free shutters, HIGH-END aggregate patio, concrete driveway (2014), EPOXY garage flooring (2015), hardwood flooring (2018), 2nd floor hall bath remodel (2018), A/C replaced (2019), electric washer/dryer (2020), electric cooktop (2020), water heater (2021), microwave (2021), sump pump (2022)
Property Specifics
| Single Family | |
| — | |
| — | |
| 1980 | |
| — | |
| — | |
| No | |
| 0.23 |
| Cook | |
| Terramere | |
| 0 / Not Applicable | |
| — | |
| — | |
| — | |
| 11607696 | |
| 03062080010000 |
Nearby Schools
| NAME: | DISTRICT: | DISTANCE: | |
|---|---|---|---|
|
Grade School
Henry W Longfellow Elementary Sc |
21 | — | |
|
Middle School
Cooper Middle School |
21 | Not in DB | |
|
High School
Buffalo Grove High School |
214 | Not in DB | |
Property History
| DATE: | EVENT: | PRICE: | SOURCE: |
|---|---|---|---|
| 1 Nov, 2022 | Sold | $565,000 | MRED MLS |
| 29 Sep, 2022 | Under contract | $575,000 | MRED MLS |
| — | Last price change | $599,000 | MRED MLS |
| 1 Sep, 2022 | Listed for sale | $599,000 | MRED MLS |

Room Specifics
Total Bedrooms: 4
Bedrooms Above Ground: 4
Bedrooms Below Ground: 0
Dimensions: —
Floor Type: —
Dimensions: —
Floor Type: —
Dimensions: —
Floor Type: —
Full Bathrooms: 3
Bathroom Amenities: Separate Shower,Double Sink
Bathroom in Basement: 0
Rooms: —
Basement Description: Finished,Partially Finished
Other Specifics
| 2.5 | |
| — | |
| Concrete | |
| — | |
| — | |
| 10119 | |
| Unfinished | |
| — | |
| — | |
| — | |
| Not in DB | |
| — | |
| — | |
| — | |
| — |
Tax History
| Year | Property Taxes |
|---|---|
| 2022 | $12,158 |
Contact Agent
Nearby Sold Comparables
Contact Agent
Listing Provided By
Bowers Realty Group






