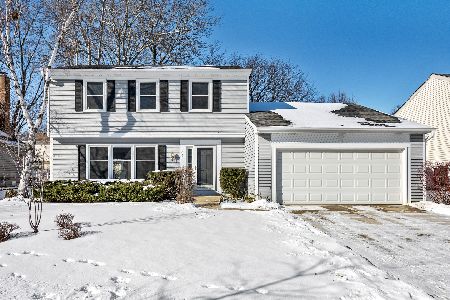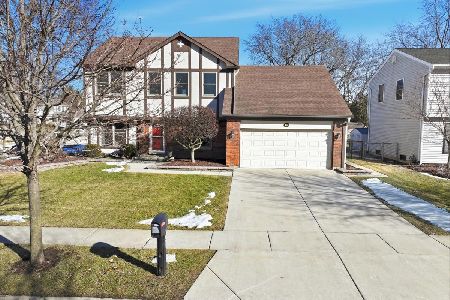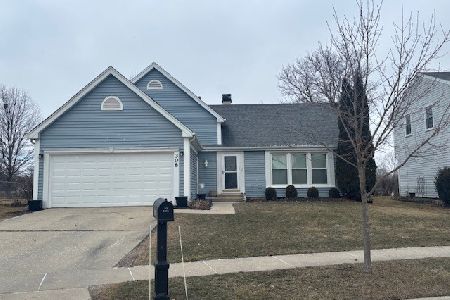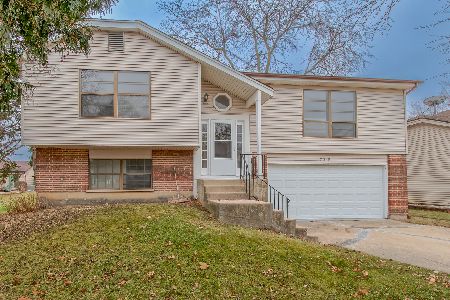702 Leslie Lane, Schaumburg, Illinois 60194
$378,000
|
Sold
|
|
| Status: | Closed |
| Sqft: | 2,100 |
| Cost/Sqft: | $183 |
| Beds: | 4 |
| Baths: | 3 |
| Year Built: | 1977 |
| Property Taxes: | $6,279 |
| Days On Market: | 1729 |
| Lot Size: | 0,15 |
Description
Enjoy all Schaumburg has to offer! Great curb appeal and interior condition in this beautiful Schaumburg home. Low maintenance vinyl siding, new shutters, gutters, garage doors and storm doors. Gleaming hardwood floors throughout the main floor. Kitchen opens to dining room and features island with breakfast bar, an abundance of cabinets, stone backsplash, granite counters and new dishwasher. Recessed ceiling lighting in living room and dining room. All baths have been tastefully remodeled. The fourth bedroom in lower lever makes the perfect guest room or office. Lots of under stair storage. Convenient laundy room with sink. New furnace and humidifier. Deck overlooks fenced back yard for outdoor enjoyment. Garage has epoxy sealed floor. This home is a short trip the Schaumburg Park District Community Recreation Center with indoor waterpark, outdoor pool, sports and exercise facilities and classes. Easy access to 1-90 for commuters.
Property Specifics
| Single Family | |
| — | |
| Bi-Level | |
| 1977 | |
| Full | |
| SAXONY | |
| No | |
| 0.15 |
| Cook | |
| Sheffield Estates | |
| 0 / Not Applicable | |
| None | |
| Public | |
| Public Sewer | |
| 11104919 | |
| 07184100140000 |
Nearby Schools
| NAME: | DISTRICT: | DISTANCE: | |
|---|---|---|---|
|
Grade School
Blackwell Elementary School |
54 | — | |
|
Middle School
Jane Addams Junior High School |
54 | Not in DB | |
|
High School
Schaumburg High School |
211 | Not in DB | |
Property History
| DATE: | EVENT: | PRICE: | SOURCE: |
|---|---|---|---|
| 31 Jul, 2013 | Sold | $242,000 | MRED MLS |
| 3 Jun, 2013 | Under contract | $249,900 | MRED MLS |
| — | Last price change | $261,900 | MRED MLS |
| 26 Feb, 2013 | Listed for sale | $261,900 | MRED MLS |
| 2 Aug, 2021 | Sold | $378,000 | MRED MLS |
| 12 Jun, 2021 | Under contract | $383,900 | MRED MLS |
| 4 Jun, 2021 | Listed for sale | $383,900 | MRED MLS |
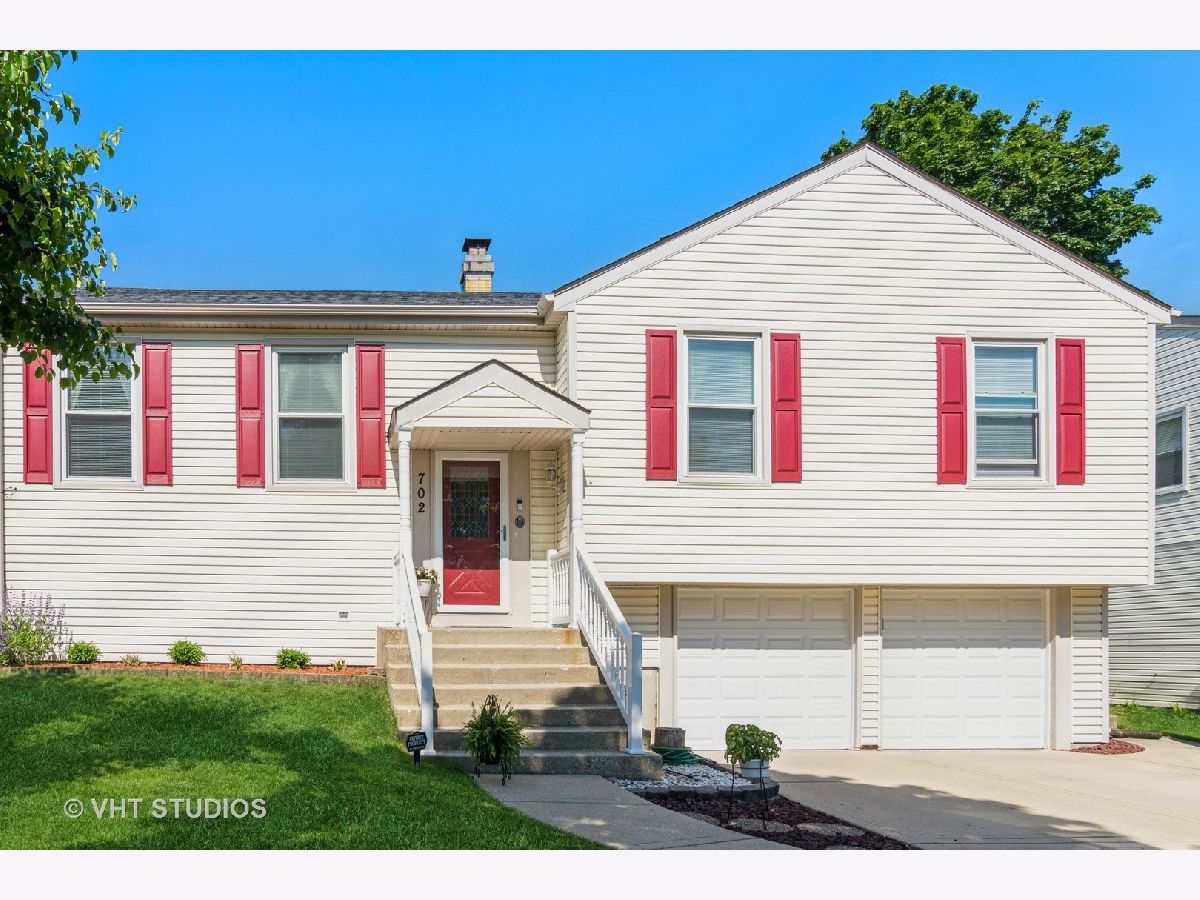
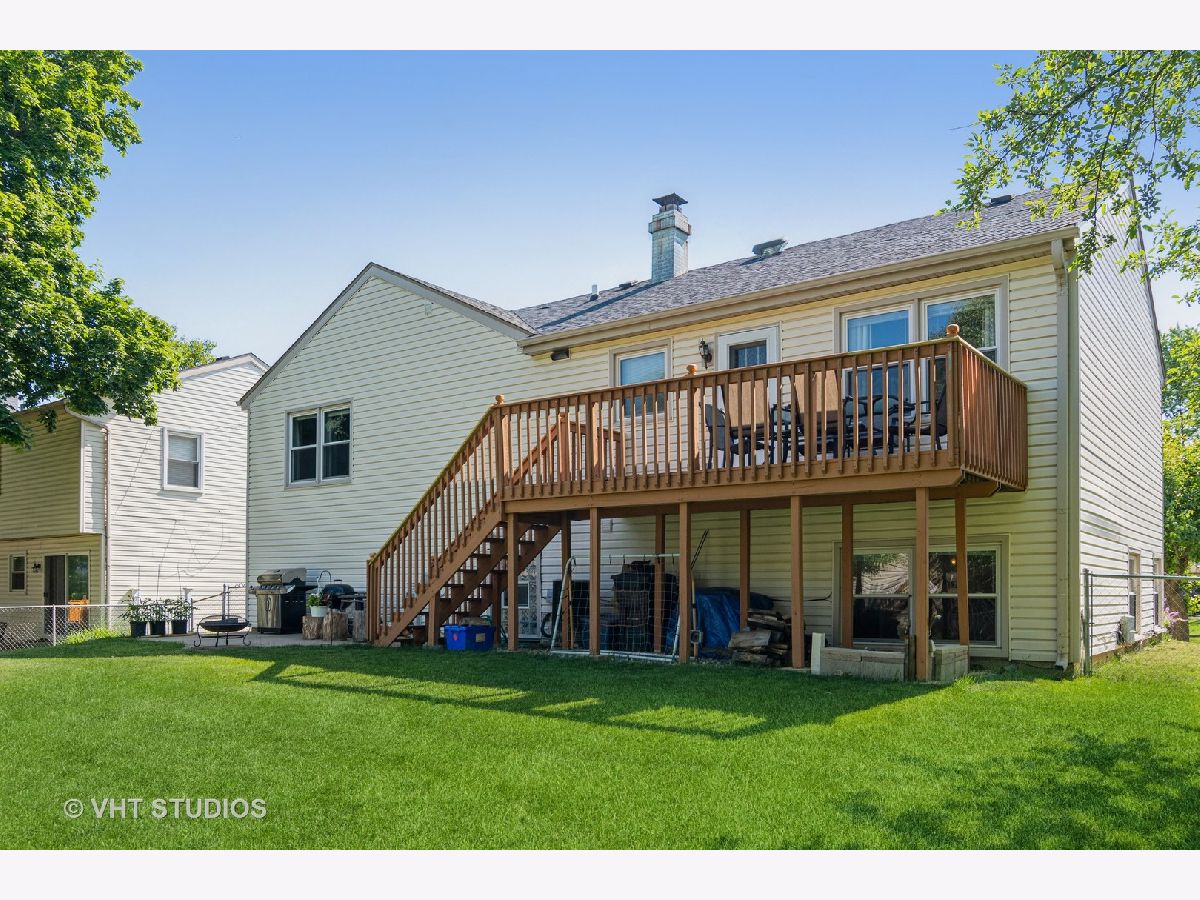
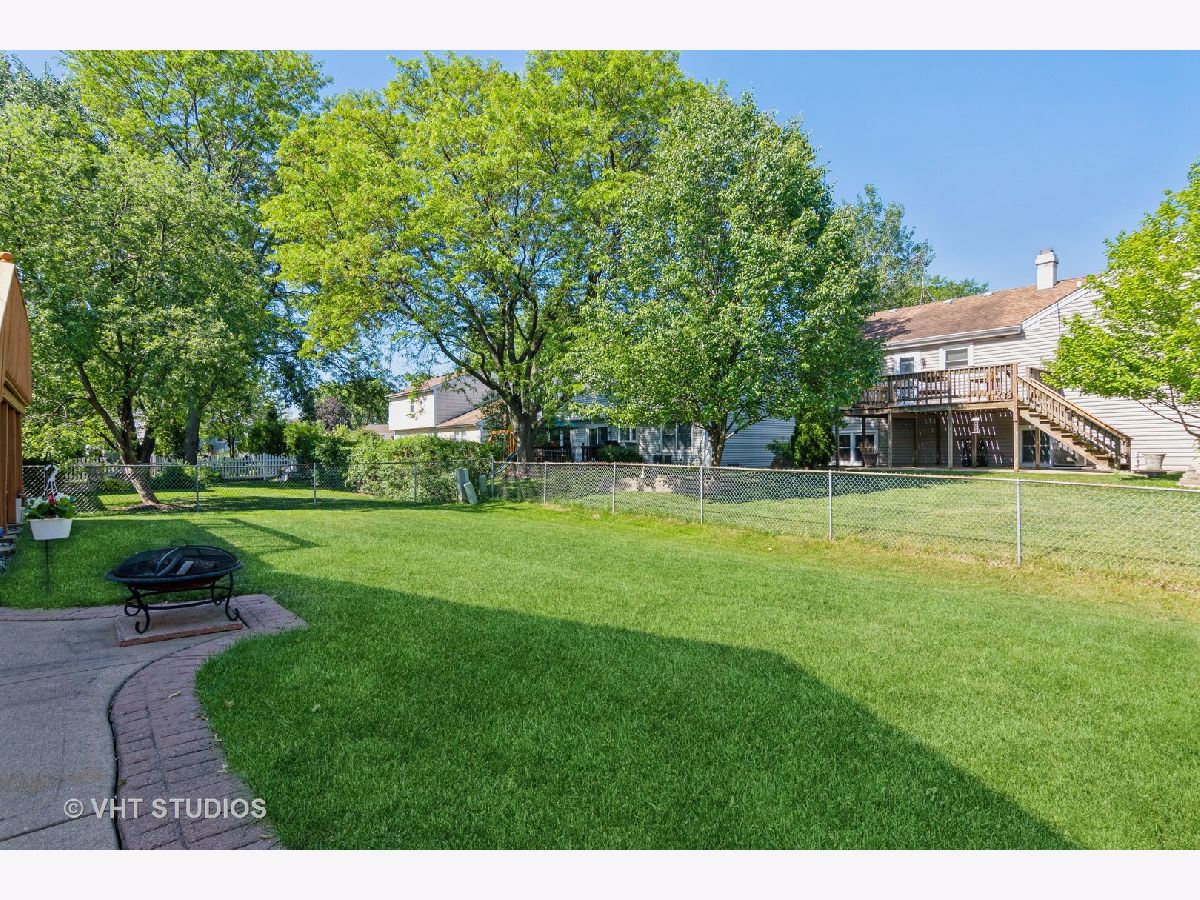
Room Specifics
Total Bedrooms: 4
Bedrooms Above Ground: 4
Bedrooms Below Ground: 0
Dimensions: —
Floor Type: Hardwood
Dimensions: —
Floor Type: Hardwood
Dimensions: —
Floor Type: Carpet
Full Bathrooms: 3
Bathroom Amenities: —
Bathroom in Basement: 0
Rooms: No additional rooms
Basement Description: Finished
Other Specifics
| 2 | |
| Concrete Perimeter | |
| Concrete | |
| Deck | |
| Fenced Yard | |
| 65X100 | |
| Pull Down Stair | |
| Full | |
| Hardwood Floors, Some Window Treatmnt, Some Wood Floors, Drapes/Blinds, Granite Counters, Some Storm Doors, Some Wall-To-Wall Cp | |
| Range, Microwave, Dishwasher, Refrigerator, Washer, Dryer, Gas Oven | |
| Not in DB | |
| Curbs, Sidewalks, Street Lights, Street Paved | |
| — | |
| — | |
| — |
Tax History
| Year | Property Taxes |
|---|---|
| 2013 | $5,994 |
| 2021 | $6,279 |
Contact Agent
Nearby Similar Homes
Nearby Sold Comparables
Contact Agent
Listing Provided By
Baird & Warner

