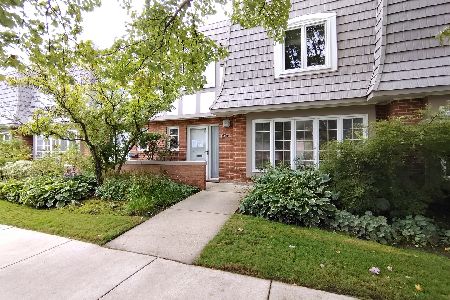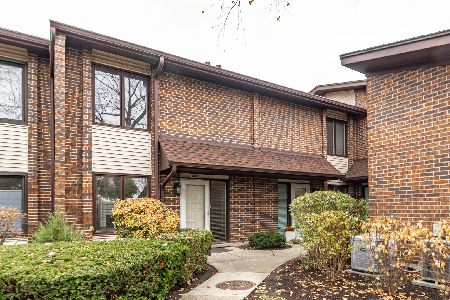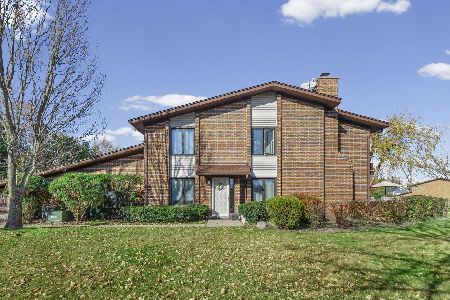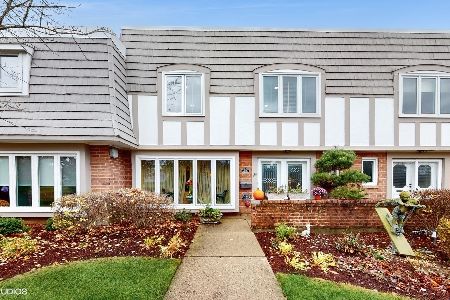702 Lorraine Circle, Highland Park, Illinois 60035
$315,000
|
Sold
|
|
| Status: | Closed |
| Sqft: | 2,262 |
| Cost/Sqft: | $150 |
| Beds: | 3 |
| Baths: | 3 |
| Year Built: | 1978 |
| Property Taxes: | $7,136 |
| Days On Market: | 1976 |
| Lot Size: | 0,00 |
Description
Beautifully Updated, Open Floor Plan! Best Location on the Park with Beautiful Views! Features Include High-end Finishes, Stunning Fireplace and New Wood Floors. Huge Rooms with Sliding Doors from the Dining Room & Kitchen to a Private, Newly Fenced Patio. Family Room with Wet Bar. Spacious Eat-in Kitchen With Stainless Appliances and Marble Floors. Beautifully Updated Powder Room. Master Suite with Expansive Views, a Jacuzzi and Tons of Closet Space. Convenient 2nd Floor Laundry. Large Attached 2 Car Garage with Loads of Storage! Enjoy Chantilly's Lovely Pool or Walk out to 79-Acre Fink Park, with Indoor and Outdoor Tennis Courts, Soccer Fields, Walking Paths and the Dog Parks. Close to Ravinia, Downtown Highland Park, the Lake, Train and so much More!
Property Specifics
| Condos/Townhomes | |
| 2 | |
| — | |
| 1978 | |
| None | |
| TWO STORY | |
| No | |
| — |
| Lake | |
| Chantilly | |
| 595 / Monthly | |
| Water,Insurance,Pool,Exterior Maintenance,Lawn Care,Scavenger,Snow Removal | |
| Lake Michigan,Public | |
| Public Sewer | |
| 10792869 | |
| 16351010530000 |
Nearby Schools
| NAME: | DISTRICT: | DISTANCE: | |
|---|---|---|---|
|
Grade School
Ravinia Elementary School |
112 | — | |
|
Middle School
Edgewood Middle School |
112 | Not in DB | |
|
High School
Highland Park High School |
113 | Not in DB | |
Property History
| DATE: | EVENT: | PRICE: | SOURCE: |
|---|---|---|---|
| 13 Jul, 2016 | Sold | $270,000 | MRED MLS |
| 24 May, 2016 | Under contract | $274,900 | MRED MLS |
| — | Last price change | $289,900 | MRED MLS |
| 1 Mar, 2016 | Listed for sale | $289,900 | MRED MLS |
| 2 Nov, 2020 | Sold | $315,000 | MRED MLS |
| 27 Sep, 2020 | Under contract | $339,000 | MRED MLS |
| — | Last price change | $349,000 | MRED MLS |
| 22 Jul, 2020 | Listed for sale | $369,000 | MRED MLS |




















Room Specifics
Total Bedrooms: 3
Bedrooms Above Ground: 3
Bedrooms Below Ground: 0
Dimensions: —
Floor Type: Carpet
Dimensions: —
Floor Type: Carpet
Full Bathrooms: 3
Bathroom Amenities: Whirlpool
Bathroom in Basement: 0
Rooms: No additional rooms
Basement Description: None
Other Specifics
| 2 | |
| Concrete Perimeter | |
| Asphalt | |
| Patio | |
| Common Grounds,Cul-De-Sac,Fenced Yard,Landscaped,Park Adjacent,Wooded,Mature Trees | |
| 0.057 | |
| — | |
| Full | |
| Bar-Wet, Hardwood Floors, Second Floor Laundry, Laundry Hook-Up in Unit | |
| Double Oven, Microwave, Dishwasher, Refrigerator, Stainless Steel Appliance(s), Cooktop, Built-In Oven | |
| Not in DB | |
| — | |
| — | |
| Bike Room/Bike Trails, Park, Sundeck, Pool, Tennis Court(s) | |
| Wood Burning |
Tax History
| Year | Property Taxes |
|---|---|
| 2016 | $5,415 |
| 2020 | $7,136 |
Contact Agent
Nearby Similar Homes
Nearby Sold Comparables
Contact Agent
Listing Provided By
Coldwell Banker Realty







