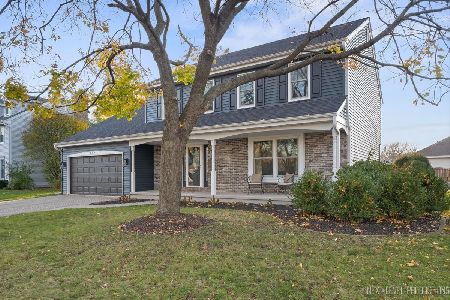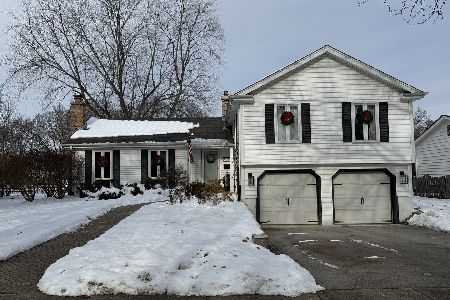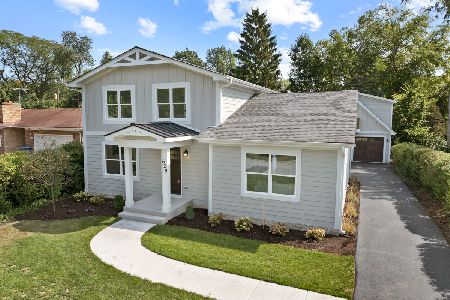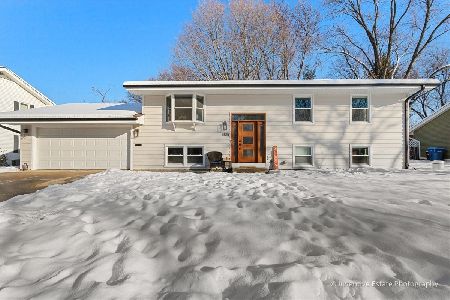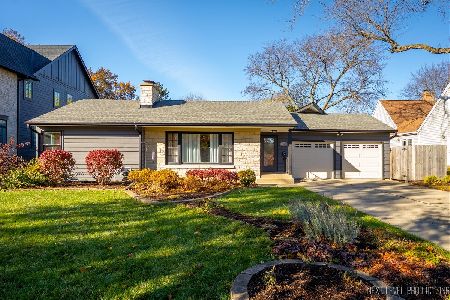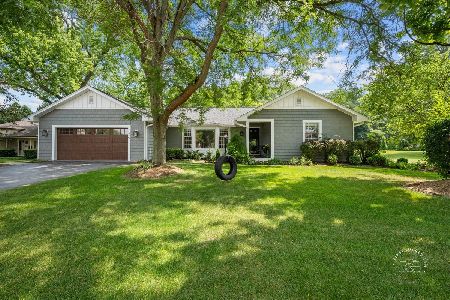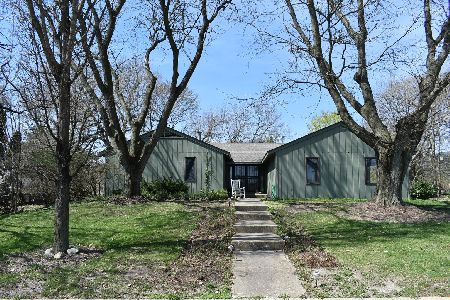702 Maple Lane, Geneva, Illinois 60134
$375,000
|
Sold
|
|
| Status: | Closed |
| Sqft: | 3,180 |
| Cost/Sqft: | $135 |
| Beds: | 5 |
| Baths: | 4 |
| Year Built: | 1960 |
| Property Taxes: | $12,597 |
| Days On Market: | 2660 |
| Lot Size: | 0,41 |
Description
An opportunity not to be missed. A home this size and price in Geneva that is walk to town and the high school doesn't become available very often. The open concept kitchen and huge bright eat in dining area leads into the soaring family room with 17 foot brick fireplace to warm up any winter! The large living room has a second fireplace and there is an opportunity for another in the kitchen! An addition creates a first floor master suite option with it's own entry to the back yard. The gracious entry foyer leads uptairs which has beautiful hardwood flooring throughout along with an additional 4 bedrooms and 2 baths. A large screened in porch for summer evenings along with a deck and almost a half acre on a beautiful street. Freshly painted and carpeted. Basement is ready to finish to your specifications.
Property Specifics
| Single Family | |
| — | |
| Colonial | |
| 1960 | |
| Full | |
| COLONIAL | |
| No | |
| 0.41 |
| Kane | |
| Sansone | |
| 0 / Not Applicable | |
| None | |
| Public | |
| Public Sewer | |
| 10034646 | |
| 1204227010 |
Property History
| DATE: | EVENT: | PRICE: | SOURCE: |
|---|---|---|---|
| 27 Jan, 2011 | Sold | $335,000 | MRED MLS |
| 2 Dec, 2010 | Under contract | $369,900 | MRED MLS |
| — | Last price change | $385,000 | MRED MLS |
| 2 Jun, 2009 | Listed for sale | $399,900 | MRED MLS |
| 3 Jan, 2019 | Sold | $375,000 | MRED MLS |
| 26 Oct, 2018 | Under contract | $429,000 | MRED MLS |
| 8 Sep, 2018 | Listed for sale | $429,000 | MRED MLS |
Room Specifics
Total Bedrooms: 5
Bedrooms Above Ground: 5
Bedrooms Below Ground: 0
Dimensions: —
Floor Type: Hardwood
Dimensions: —
Floor Type: Hardwood
Dimensions: —
Floor Type: Hardwood
Dimensions: —
Floor Type: —
Full Bathrooms: 4
Bathroom Amenities: —
Bathroom in Basement: 0
Rooms: Bedroom 5,Utility Room-1st Floor,Screened Porch
Basement Description: Partially Finished
Other Specifics
| 2 | |
| Concrete Perimeter | |
| Asphalt | |
| Porch Screened | |
| — | |
| 134X132 | |
| Unfinished | |
| Full | |
| First Floor Bedroom, In-Law Arrangement | |
| Dishwasher, Refrigerator, Disposal, Cooktop | |
| Not in DB | |
| Street Lights, Street Paved | |
| — | |
| — | |
| Wood Burning |
Tax History
| Year | Property Taxes |
|---|---|
| 2011 | $10,293 |
| 2019 | $12,597 |
Contact Agent
Nearby Similar Homes
Contact Agent
Listing Provided By
Baird & Warner

