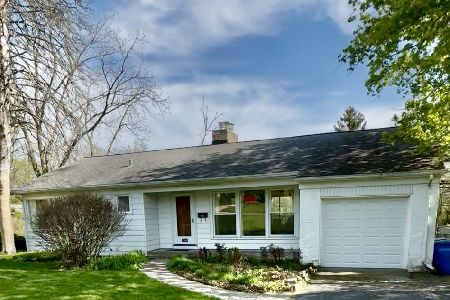702 Marion Avenue, Highland Park, Illinois 60035
$1,220,000
|
Sold
|
|
| Status: | Closed |
| Sqft: | 4,550 |
| Cost/Sqft: | $268 |
| Beds: | 4 |
| Baths: | 6 |
| Year Built: | 2021 |
| Property Taxes: | $7,357 |
| Days On Market: | 1679 |
| Lot Size: | 0,26 |
Description
Luxury New Construction Steps from Ravinia, Botanic Gardens, and the Metra Train, This Gem on a Deep Lot in the Coveted Braeside Neighborhood and School District is Special. Amazing Home and Location with Over 4500sf of Living Space!! 5 Bedroom, 5.5 Bath Modern Open Floor Plan with Large Windows, Finished Basement, and White Oak Flooring Throughout. This Stunning Home Features a Private First Floor Office, a Dining Room that Flows into the Living Room with a Fireplace, and an Outstanding Kitchen with a 10 foot Culcutta Waterfall Island, High-End Thermador Appliances including Thermador Refrigerator Drawers, Walk-in Pantry, Custom Cabinetry and More. The Spacious Primary Suite has a Fireplace, Walk-in Closet and a Luxurious Bath with an Oversized Shower, Freestanding Tub, and Double Vanity. Rarely seen all upstairs Bedrooms are En-suite! Other Features Include a 2nd Floor Laundry Room with Sink, Fire Sprinkler System, 10ft Ceilings on the Main Level, 9ft Ceilings Upstairs and approximately 9ft on Lower Level. Dual HVAC Zones, 2 Car Attached Garage With Electric Car Charger, Mudroom, Porcelanosa Powder Room, Spacious Wood Deck With Gas Line and a Very Large Backyard.
Property Specifics
| Single Family | |
| — | |
| Contemporary | |
| 2021 | |
| Full | |
| — | |
| No | |
| 0.26 |
| Lake | |
| — | |
| — / Not Applicable | |
| None | |
| Lake Michigan | |
| Public Sewer | |
| 11100923 | |
| 16363080430000 |
Nearby Schools
| NAME: | DISTRICT: | DISTANCE: | |
|---|---|---|---|
|
Grade School
Braeside Elementary School |
112 | — | |
|
Middle School
Edgewood Middle School |
112 | Not in DB | |
|
High School
Highland Park High School |
113 | Not in DB | |
Property History
| DATE: | EVENT: | PRICE: | SOURCE: |
|---|---|---|---|
| 17 Nov, 2020 | Sold | $225,000 | MRED MLS |
| 26 Oct, 2020 | Under contract | $275,000 | MRED MLS |
| — | Last price change | $299,000 | MRED MLS |
| 15 Jul, 2020 | Listed for sale | $299,000 | MRED MLS |
| 4 Nov, 2021 | Sold | $1,220,000 | MRED MLS |
| 30 Jun, 2021 | Under contract | $1,219,000 | MRED MLS |
| 22 Jun, 2021 | Listed for sale | $1,219,000 | MRED MLS |
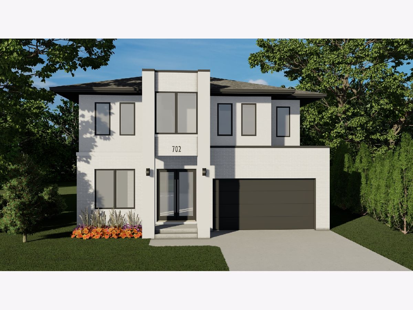
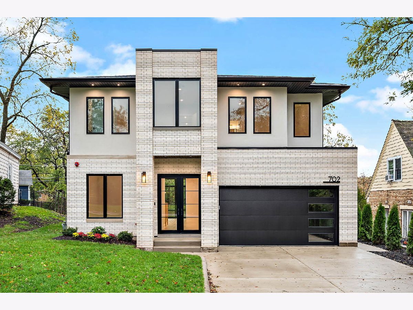
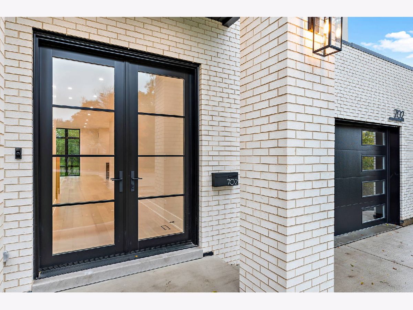
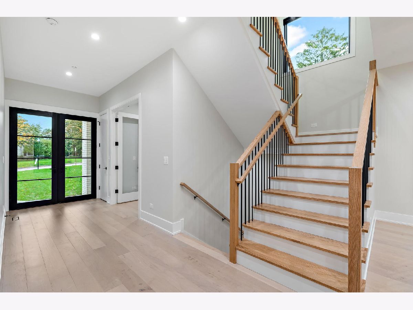
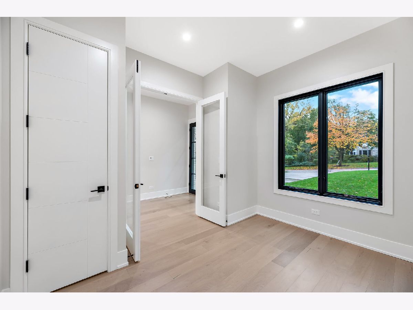
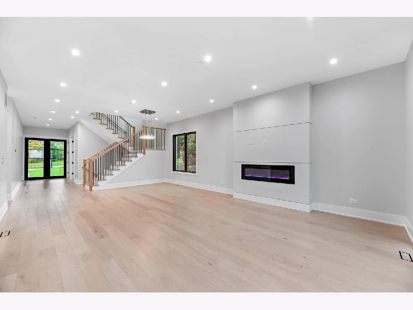
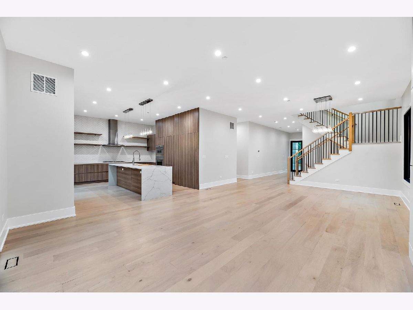
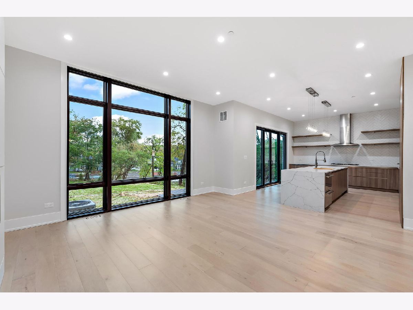
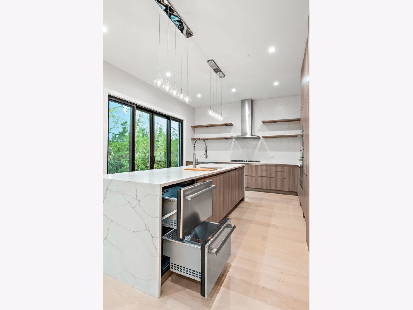
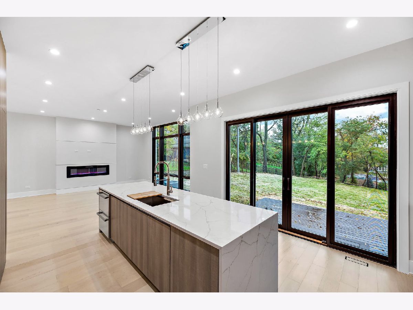
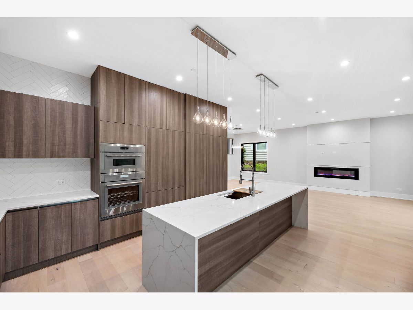
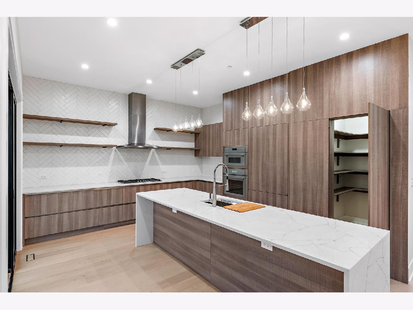
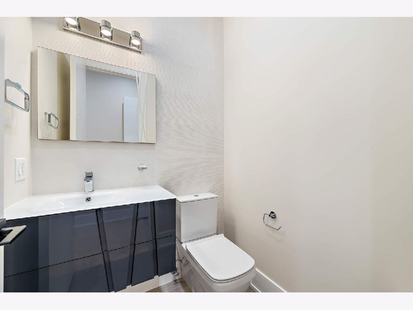
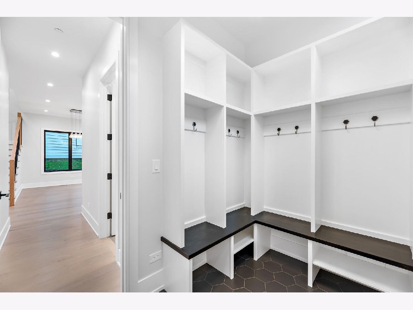
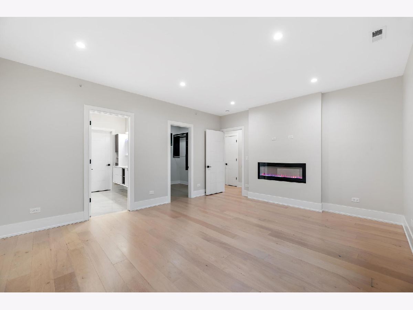
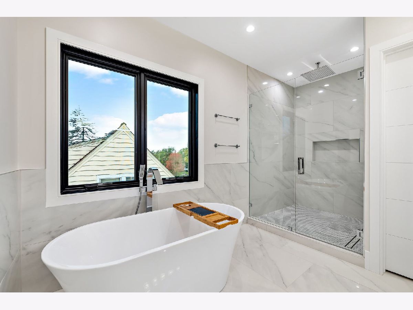
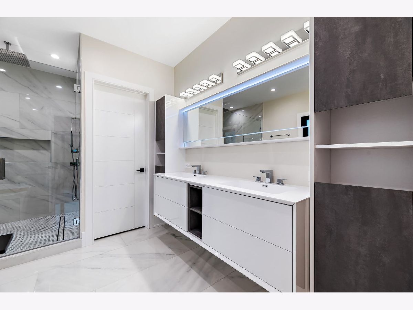
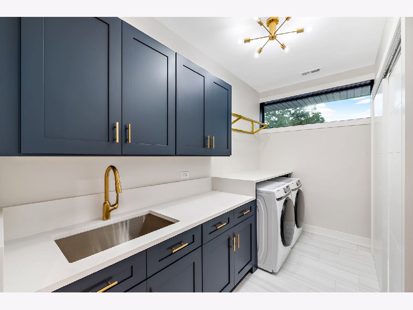
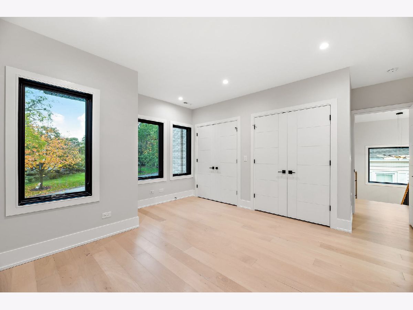
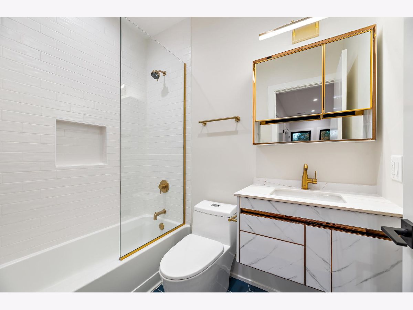
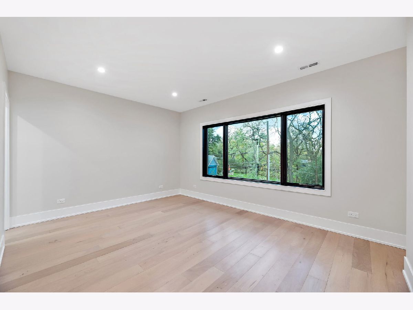
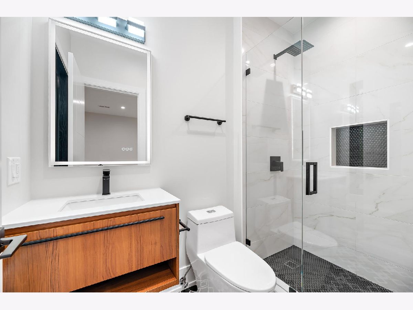
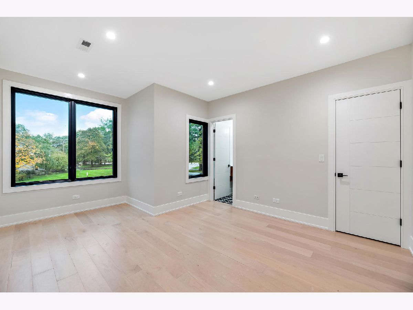
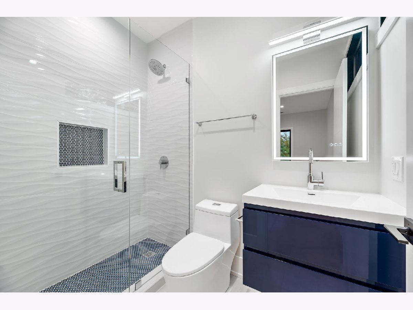
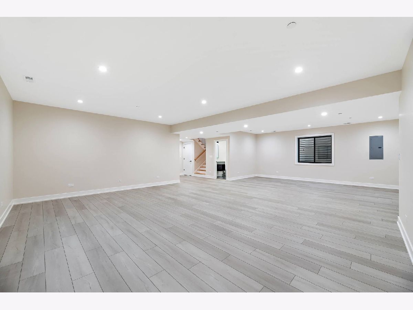
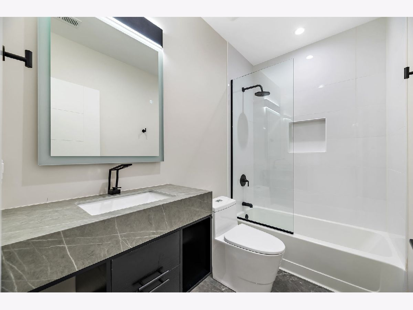
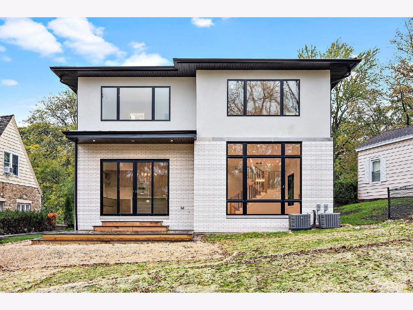
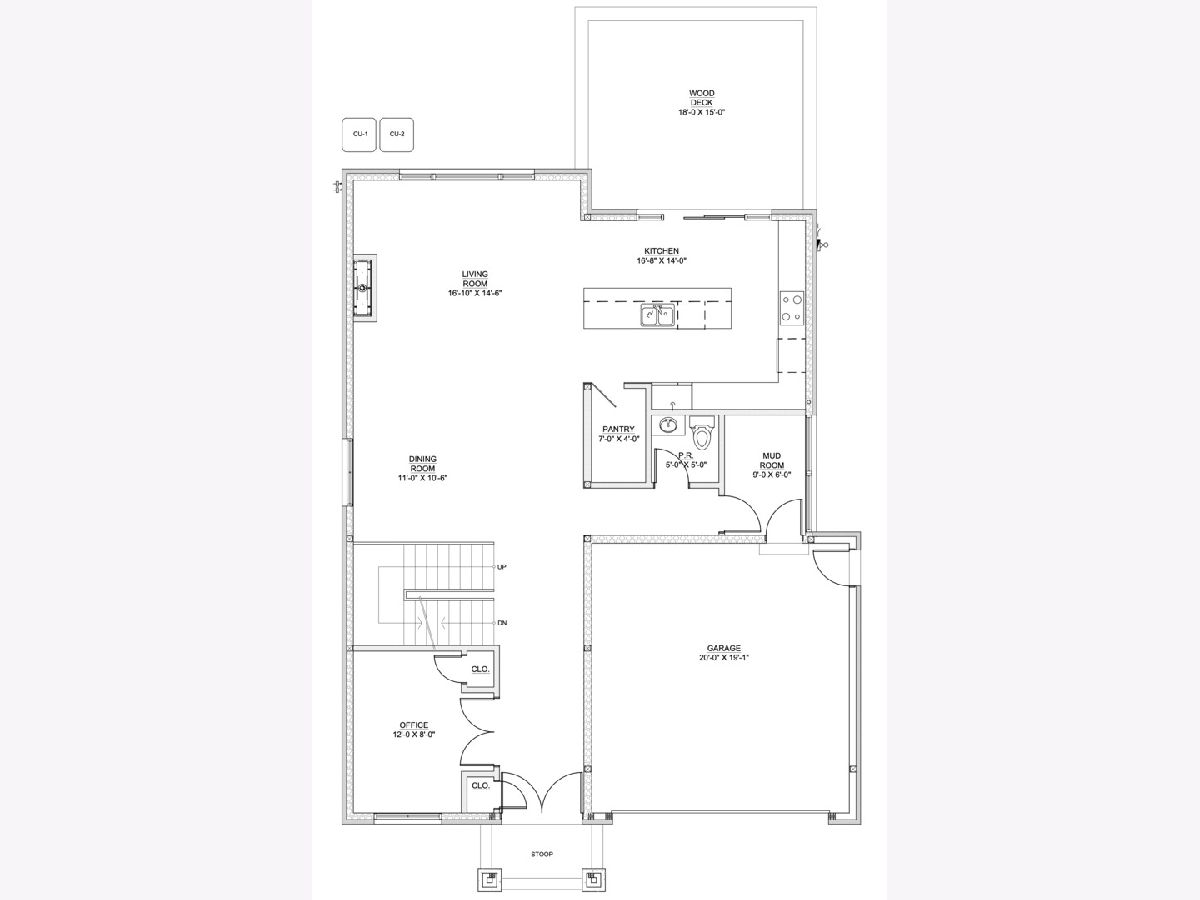
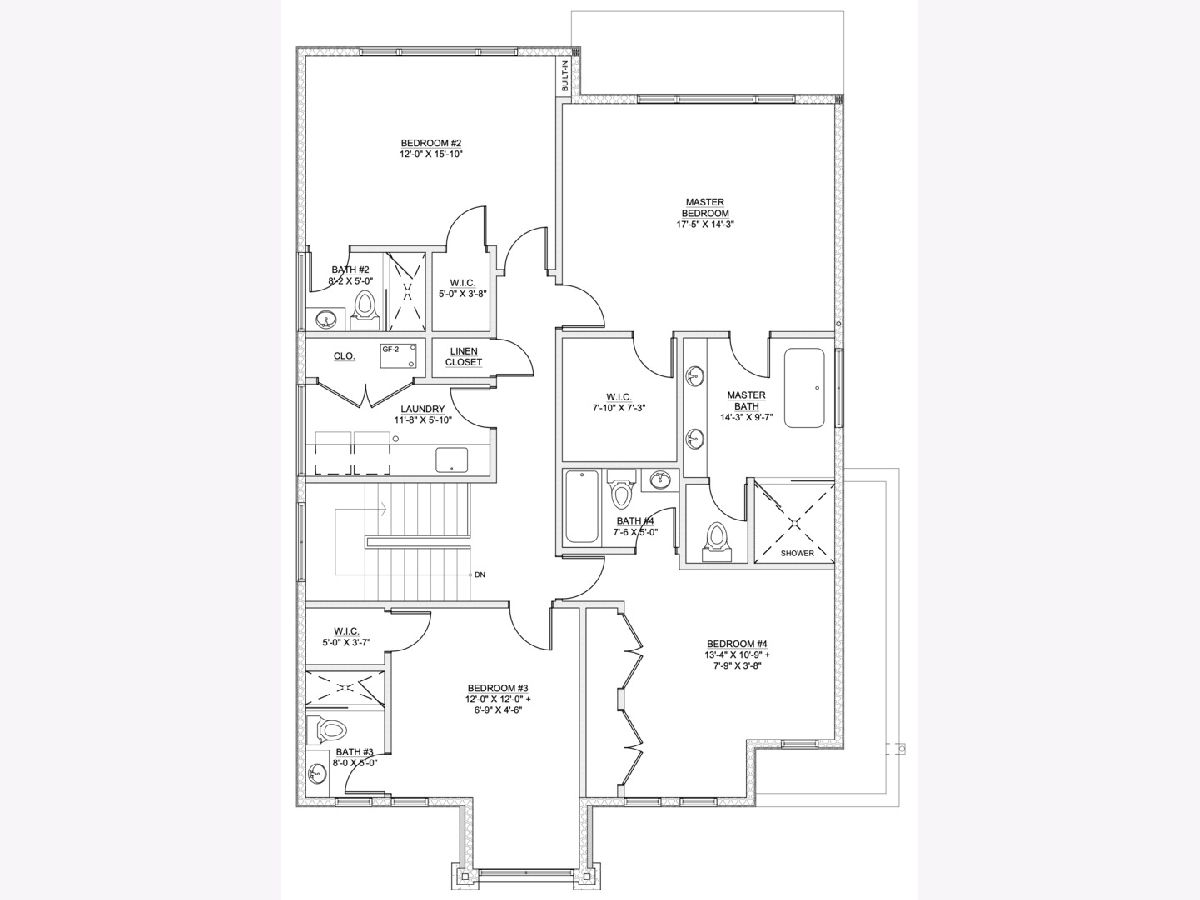
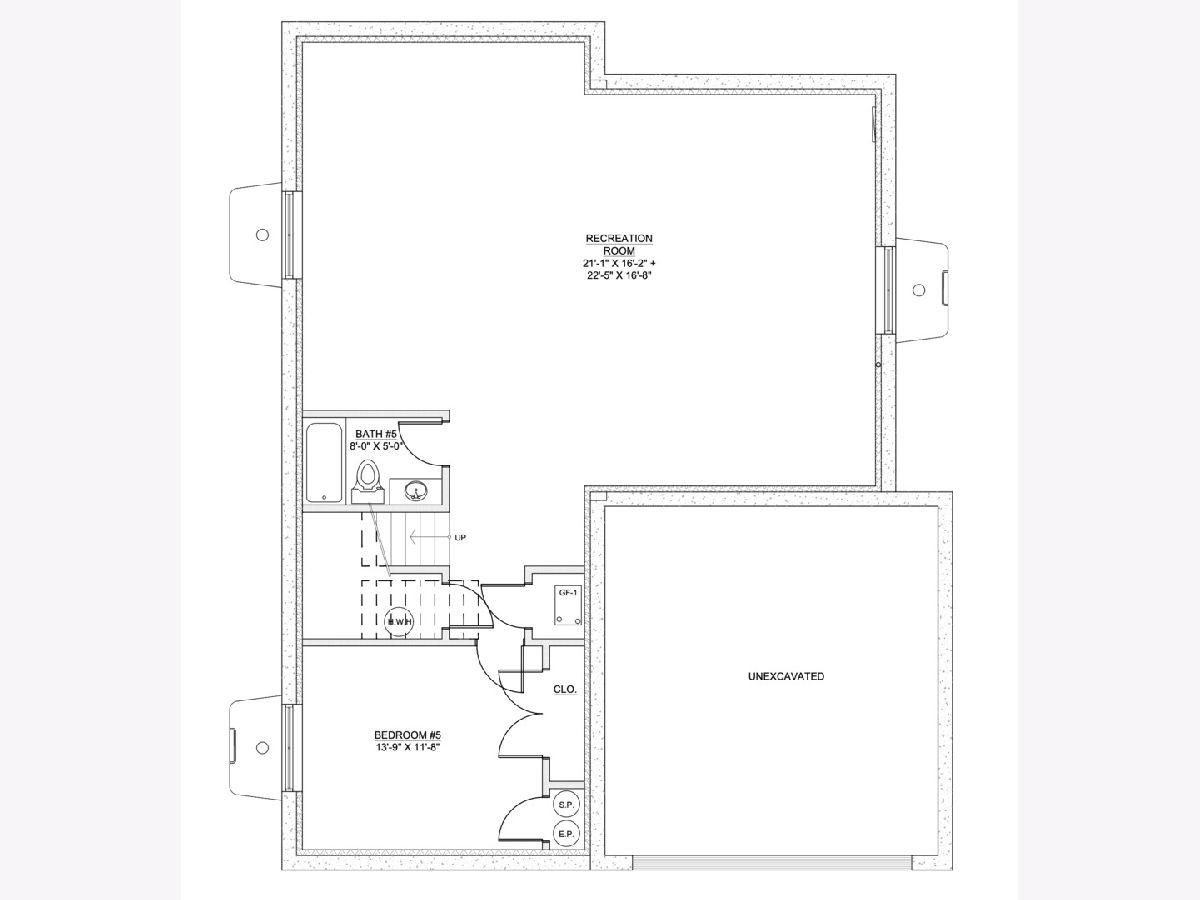
Room Specifics
Total Bedrooms: 5
Bedrooms Above Ground: 4
Bedrooms Below Ground: 1
Dimensions: —
Floor Type: Hardwood
Dimensions: —
Floor Type: Hardwood
Dimensions: —
Floor Type: Hardwood
Dimensions: —
Floor Type: —
Full Bathrooms: 6
Bathroom Amenities: Separate Shower,Double Sink,Soaking Tub
Bathroom in Basement: 1
Rooms: Mud Room,Office,Bedroom 5
Basement Description: Finished
Other Specifics
| 2 | |
| Concrete Perimeter | |
| — | |
| Deck | |
| — | |
| 10996 | |
| — | |
| Full | |
| Hardwood Floors, First Floor Bedroom, Second Floor Laundry, Walk-In Closet(s), Ceiling - 10 Foot, Ceilings - 9 Foot, Open Floorplan | |
| Range, Microwave, Dishwasher, High End Refrigerator, Washer, Dryer, Wine Refrigerator, Cooktop, Built-In Oven | |
| Not in DB | |
| Curbs, Street Lights, Street Paved | |
| — | |
| — | |
| — |
Tax History
| Year | Property Taxes |
|---|---|
| 2020 | $11,139 |
| 2021 | $7,357 |
Contact Agent
Nearby Similar Homes
Nearby Sold Comparables
Contact Agent
Listing Provided By
Compass







