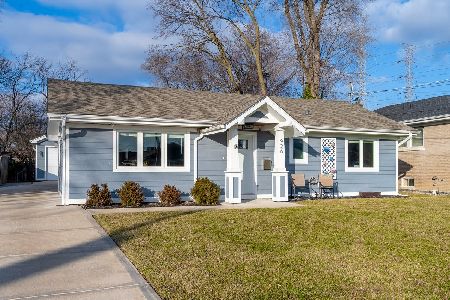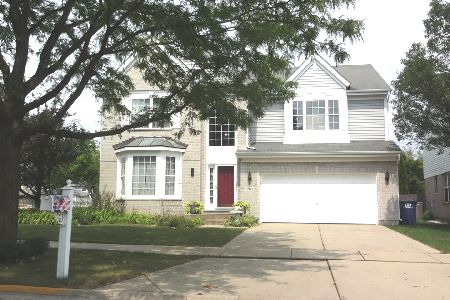702 Meadow Drive, Des Plaines, Illinois 60016
$529,900
|
Sold
|
|
| Status: | Closed |
| Sqft: | 3,104 |
| Cost/Sqft: | $171 |
| Beds: | 4 |
| Baths: | 3 |
| Year Built: | 1998 |
| Property Taxes: | $12,740 |
| Days On Market: | 1580 |
| Lot Size: | 0,27 |
Description
Located in lovely Moehling Farms subdivision, this spacious 4BR, 2.1BA backs up to Chippewa Park with walking path, pool, baseball diamonds, tennis courts & playground. A walk through the park to highly rated elementary & middle schools. 9 foot ceilings, hardwood flooring & new paint throughout. Kitchen with walk-in pantry, island, breakfast bar, eat-in area, newer stainless steel refrigerator, 5 burner stove & hood. Kitchen open to family room with fireplace. First floor laundry with newer high efficiency washer/dryer, sink & closet--could be also be used as mud room. Upstairs loft great for office, gaming area or reading. Three bedrooms have (9'x6') walk-in closets. Spacious master suite with separate, walk-in shower & whirlpool tub, double sinks, 3 closets including walk-in (10"x8'). Unfinished full basement with 9" ceilings. New furnace & AC within last few years. Brick paver path & backyard patio with built-in gas grill. Oversized lot. So much to like.
Property Specifics
| Single Family | |
| — | |
| — | |
| 1998 | |
| Full | |
| MAPLEHURST | |
| No | |
| 0.27 |
| Cook | |
| Moehling Farm | |
| 0 / Not Applicable | |
| None | |
| Lake Michigan | |
| Public Sewer | |
| 11223361 | |
| 09074240210000 |
Nearby Schools
| NAME: | DISTRICT: | DISTANCE: | |
|---|---|---|---|
|
Grade School
Cumberland Elementary School |
62 | — | |
|
Middle School
Chippewa Middle School |
62 | Not in DB | |
|
High School
Maine West High School |
207 | Not in DB | |
Property History
| DATE: | EVENT: | PRICE: | SOURCE: |
|---|---|---|---|
| 4 Nov, 2021 | Sold | $529,900 | MRED MLS |
| 28 Sep, 2021 | Under contract | $529,900 | MRED MLS |
| 18 Sep, 2021 | Listed for sale | $529,900 | MRED MLS |
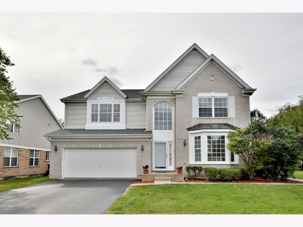
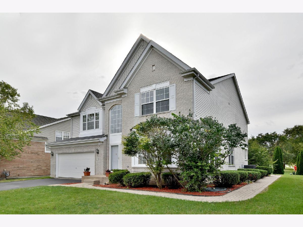
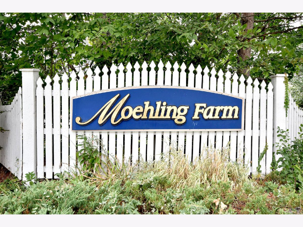
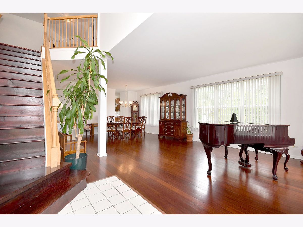
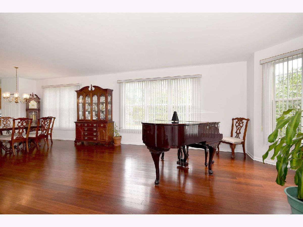
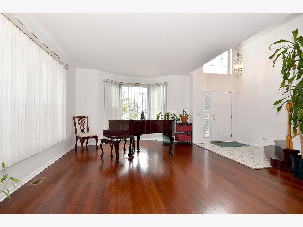
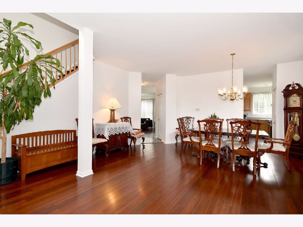
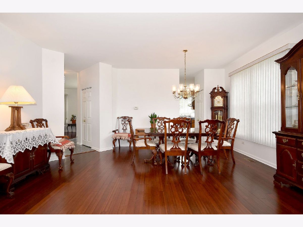
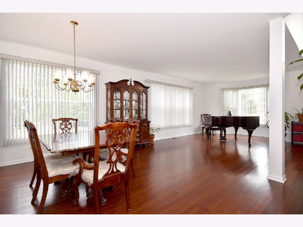
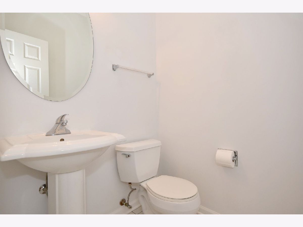
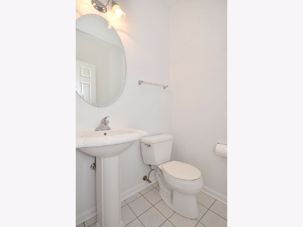
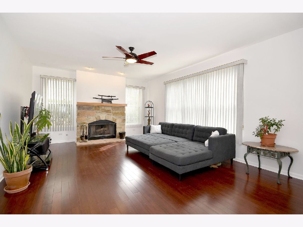
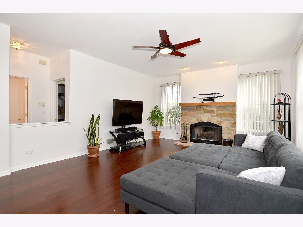
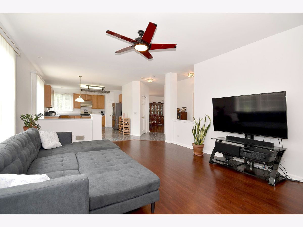
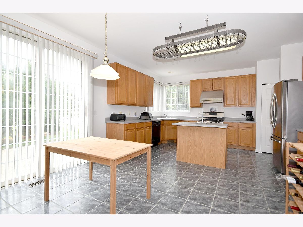
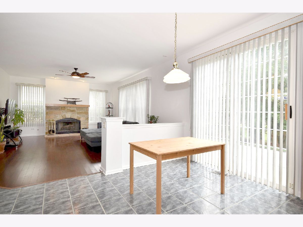
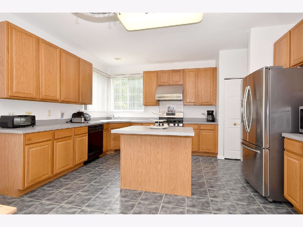
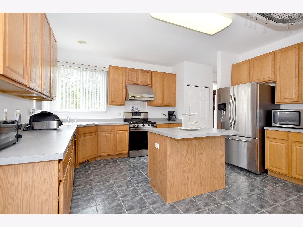
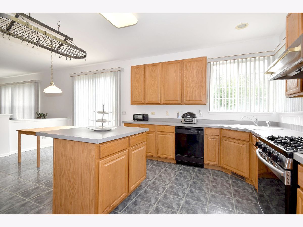
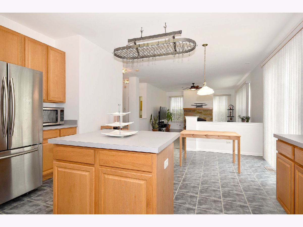
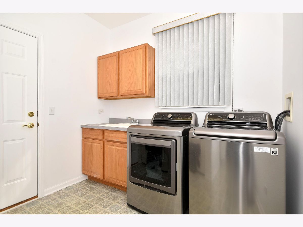
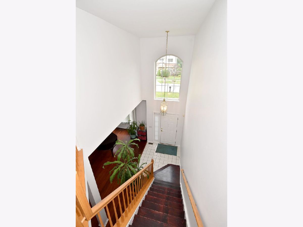
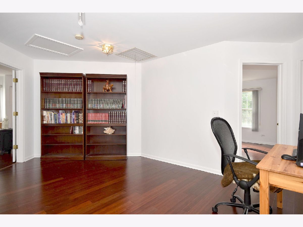
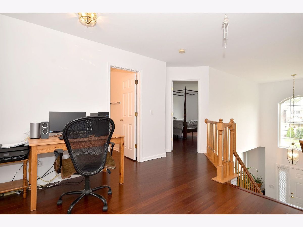
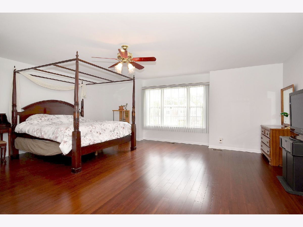
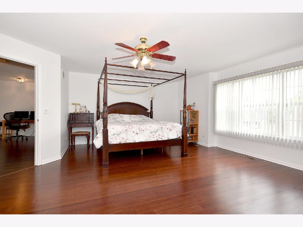
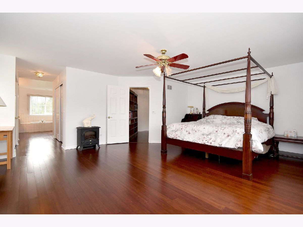
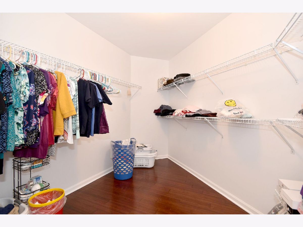
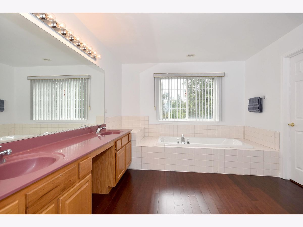
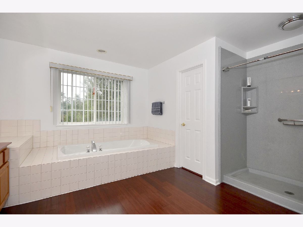
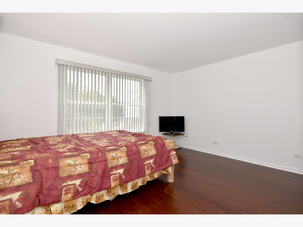
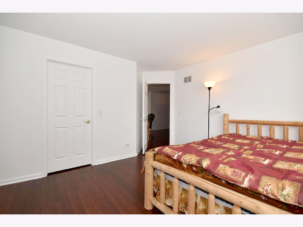
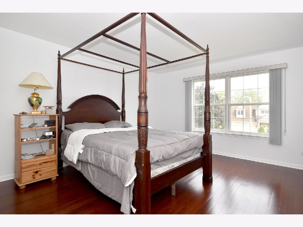
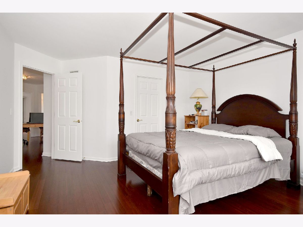
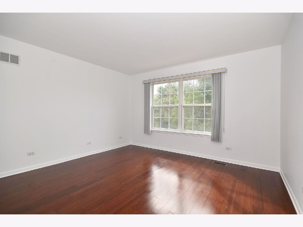
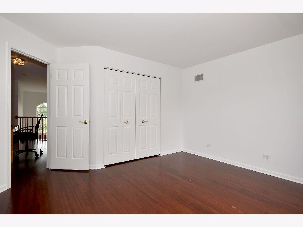
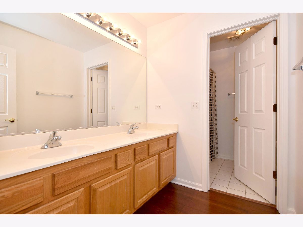
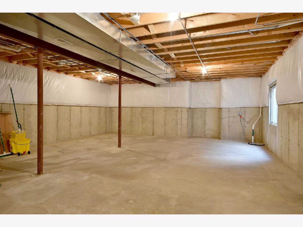
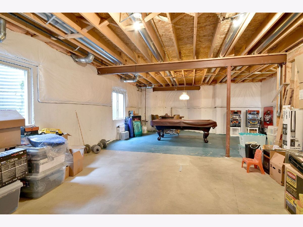
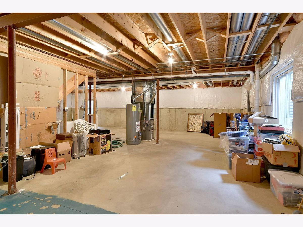
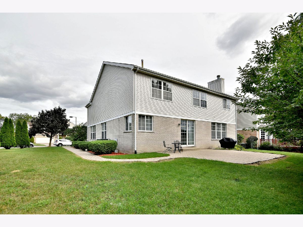
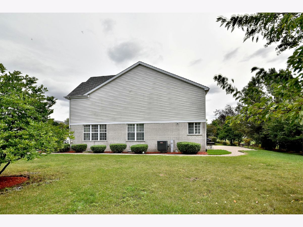
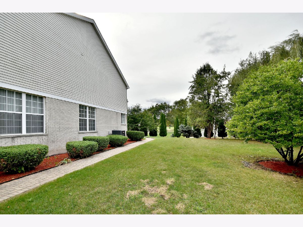
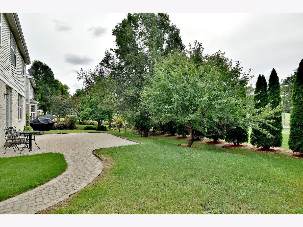
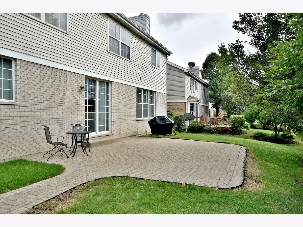
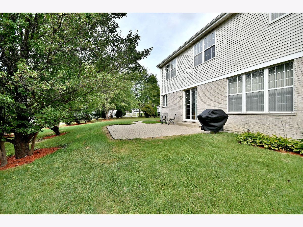
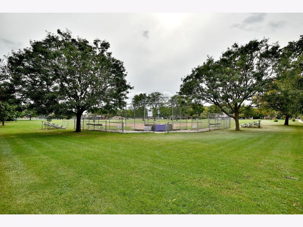
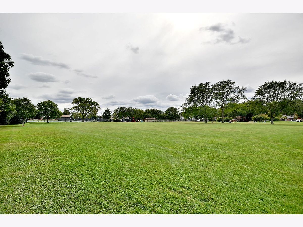
Room Specifics
Total Bedrooms: 4
Bedrooms Above Ground: 4
Bedrooms Below Ground: 0
Dimensions: —
Floor Type: Hardwood
Dimensions: —
Floor Type: Hardwood
Dimensions: —
Floor Type: Hardwood
Full Bathrooms: 3
Bathroom Amenities: Whirlpool
Bathroom in Basement: 0
Rooms: Loft,Foyer
Basement Description: Unfinished
Other Specifics
| 2 | |
| — | |
| — | |
| Patio, Brick Paver Patio, Outdoor Grill | |
| — | |
| 161X125X75X67 | |
| — | |
| Full | |
| Hardwood Floors, First Floor Laundry, Walk-In Closet(s), Ceilings - 9 Foot, Open Floorplan, Dining Combo, Drapes/Blinds | |
| Range, Dishwasher, Refrigerator, Washer, Dryer, Disposal, Range Hood | |
| Not in DB | |
| — | |
| — | |
| — | |
| Wood Burning, Attached Fireplace Doors/Screen |
Tax History
| Year | Property Taxes |
|---|---|
| 2021 | $12,740 |
Contact Agent
Nearby Similar Homes
Nearby Sold Comparables
Contact Agent
Listing Provided By
Grapevine Realty, Inc.


