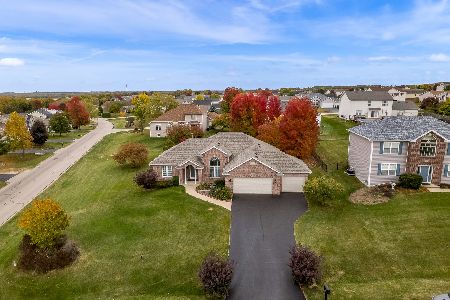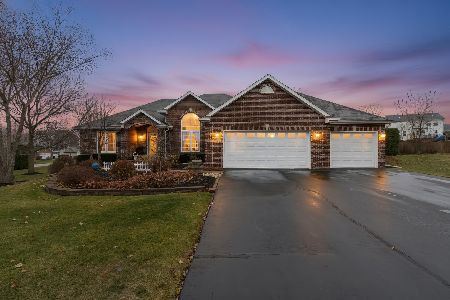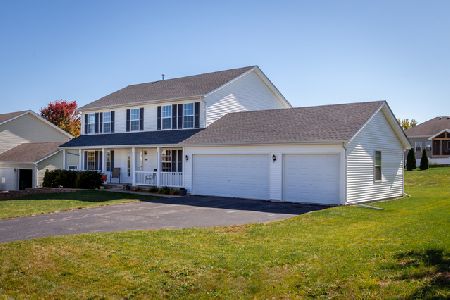702 Merrion Road, Roscoe, Illinois 61073
$319,000
|
Sold
|
|
| Status: | Closed |
| Sqft: | 2,908 |
| Cost/Sqft: | $110 |
| Beds: | 5 |
| Baths: | 2 |
| Year Built: | 2007 |
| Property Taxes: | $5,478 |
| Days On Market: | 818 |
| Lot Size: | 0,31 |
Description
Welcome home to this stunning ranch in Crystal Hills Neighborhood and desired Hononegah School District! Vaulted ceilings and a spacious comfortable layout offer an array of desirable updates. Upon entry through the covered porch, you'll be greeted with a warm foyer leading into either the main living area or turn right into the inviting dining room with grand windows. The main floor holds 3 generously sized bedrooms and 2 full bathrooms (1 has been fully updated) as well as the main floor laundry/ mud room, a large living room, and an eat-in kitchen that makes cooking/ entertaining a breeze with most appliances being newer. The newly added linen closet next to the main floor bathroom is great for additional storage. You'll also notice all the gorgeous 6-panel doors and matching brushed nickel handles and hinges throughout! Sliders in the kitchen lead you to a nice-sized deck and a lovely backyard. The newly finished basement is a dream! Loads of storage, 2 very large bedrooms with walk-in closets, 3 additional storage closets with wood shelving, and a recreation room for entertaining plus a plumbed and framed bathroom ready to be finished. A 50 gal water heater, water softener, zoned thermostat, 2 Sump pumps, and 2 egress windows have been added including a radon mitigation system. Let's not forget the newly surfaced and extended driveway that leads to the 3-car garage. Most recent updates include- roof, gutters, main floor remodel 2023, washer/dryer 2022, driveway expansion and new blacktop surfacing, dishwasher, 3rd car garage door opener 2021, and more! To see the full amenity list see the documents section.
Property Specifics
| Single Family | |
| — | |
| — | |
| 2007 | |
| — | |
| — | |
| No | |
| 0.31 |
| Winnebago | |
| — | |
| — / Not Applicable | |
| — | |
| — | |
| — | |
| 11907521 | |
| 0806251008 |
Nearby Schools
| NAME: | DISTRICT: | DISTANCE: | |
|---|---|---|---|
|
Grade School
Rockton/whitman Post Elementary |
140 | — | |
|
Middle School
Stephen Mack Middle School |
140 | Not in DB | |
|
High School
Hononegah High School |
207 | Not in DB | |
Property History
| DATE: | EVENT: | PRICE: | SOURCE: |
|---|---|---|---|
| 20 Sep, 2007 | Sold | $174,900 | MRED MLS |
| 10 Aug, 2007 | Under contract | $174,900 | MRED MLS |
| 7 Aug, 2007 | Listed for sale | $174,900 | MRED MLS |
| 1 Dec, 2023 | Sold | $319,000 | MRED MLS |
| 30 Oct, 2023 | Under contract | $319,000 | MRED MLS |
| — | Last price change | $100,000 | MRED MLS |
| 25 Oct, 2023 | Listed for sale | $100,000 | MRED MLS |
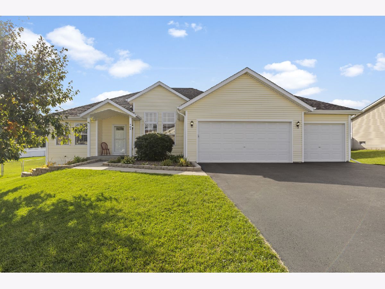
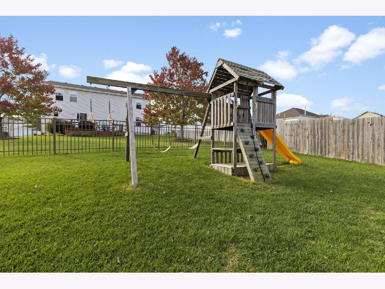
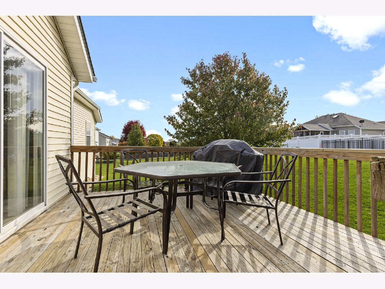
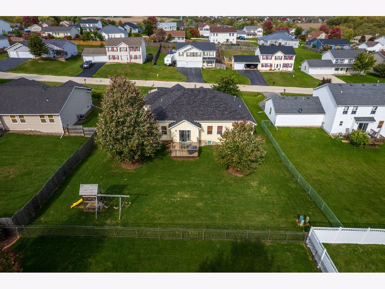
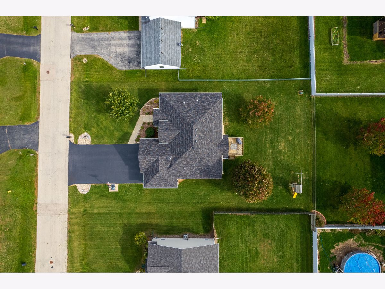
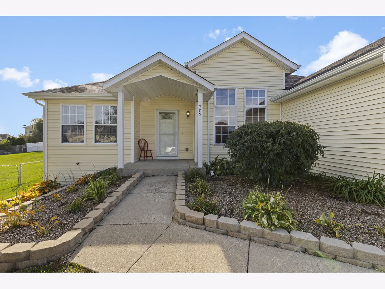
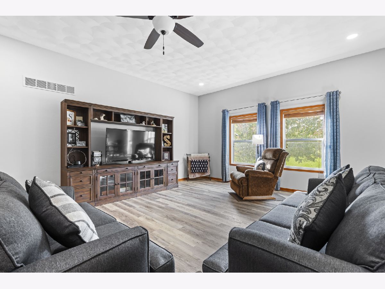
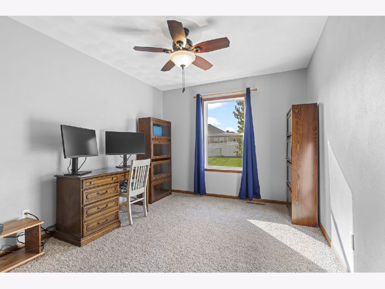
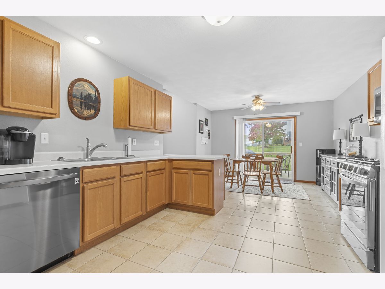
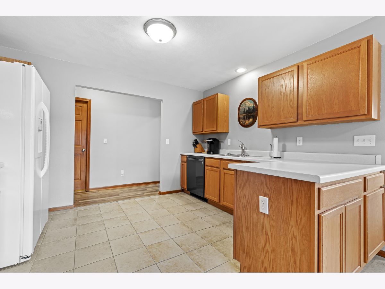
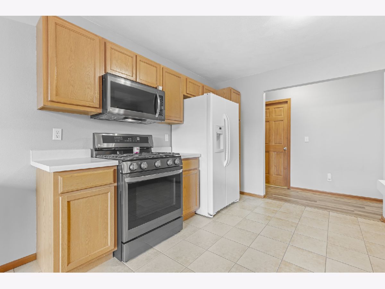
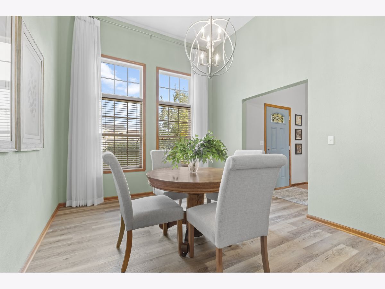
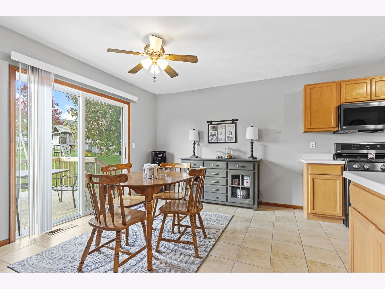
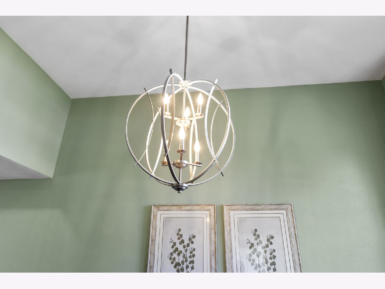
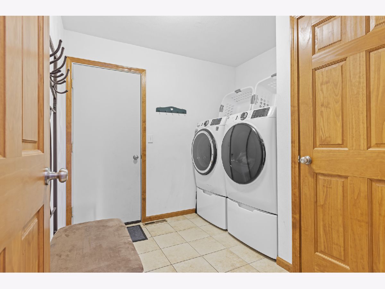
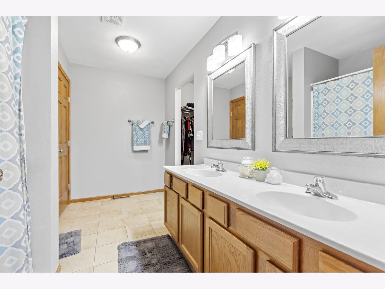
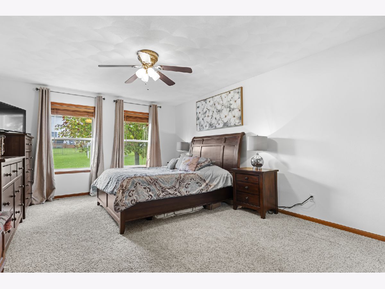
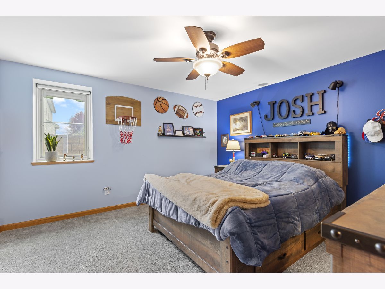
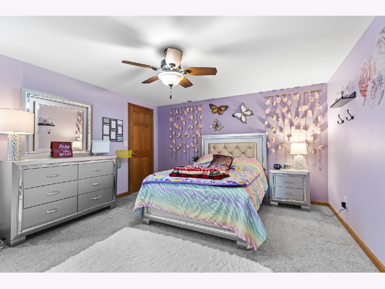
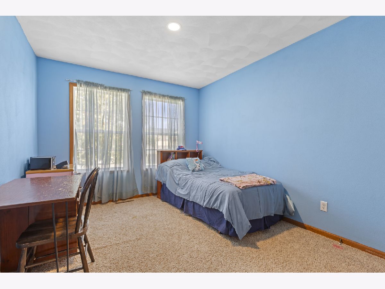
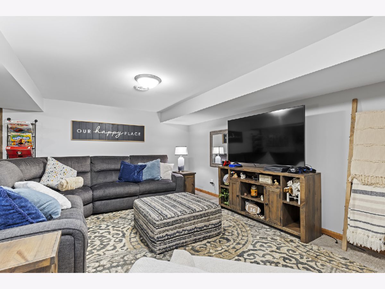
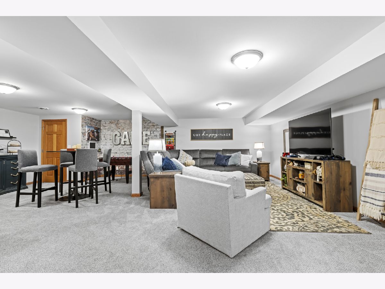
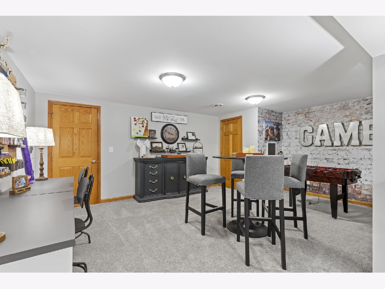
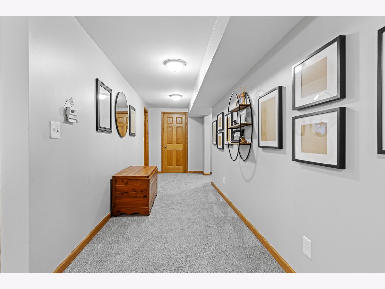
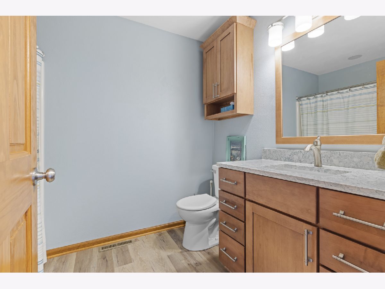
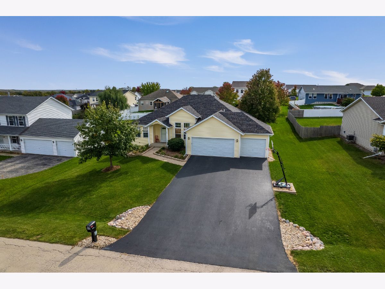
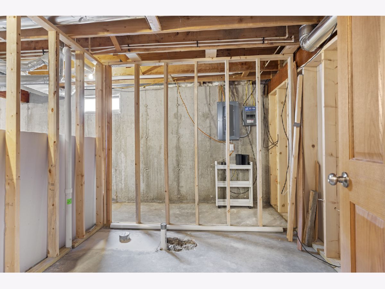
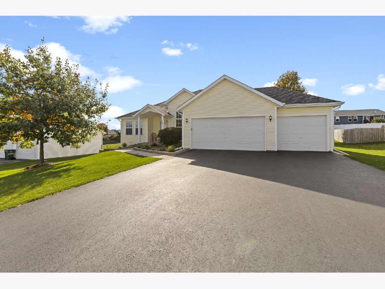
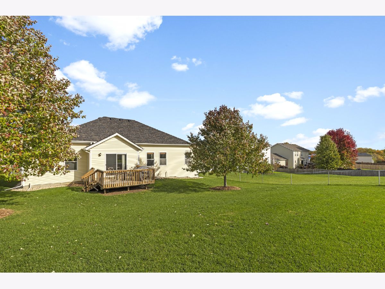
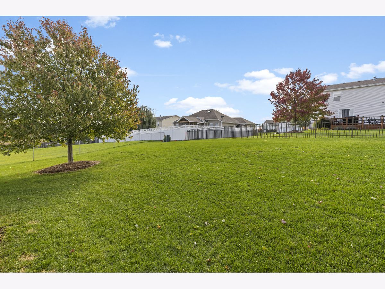
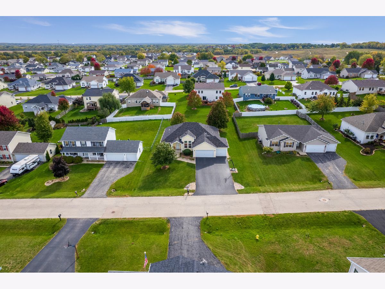
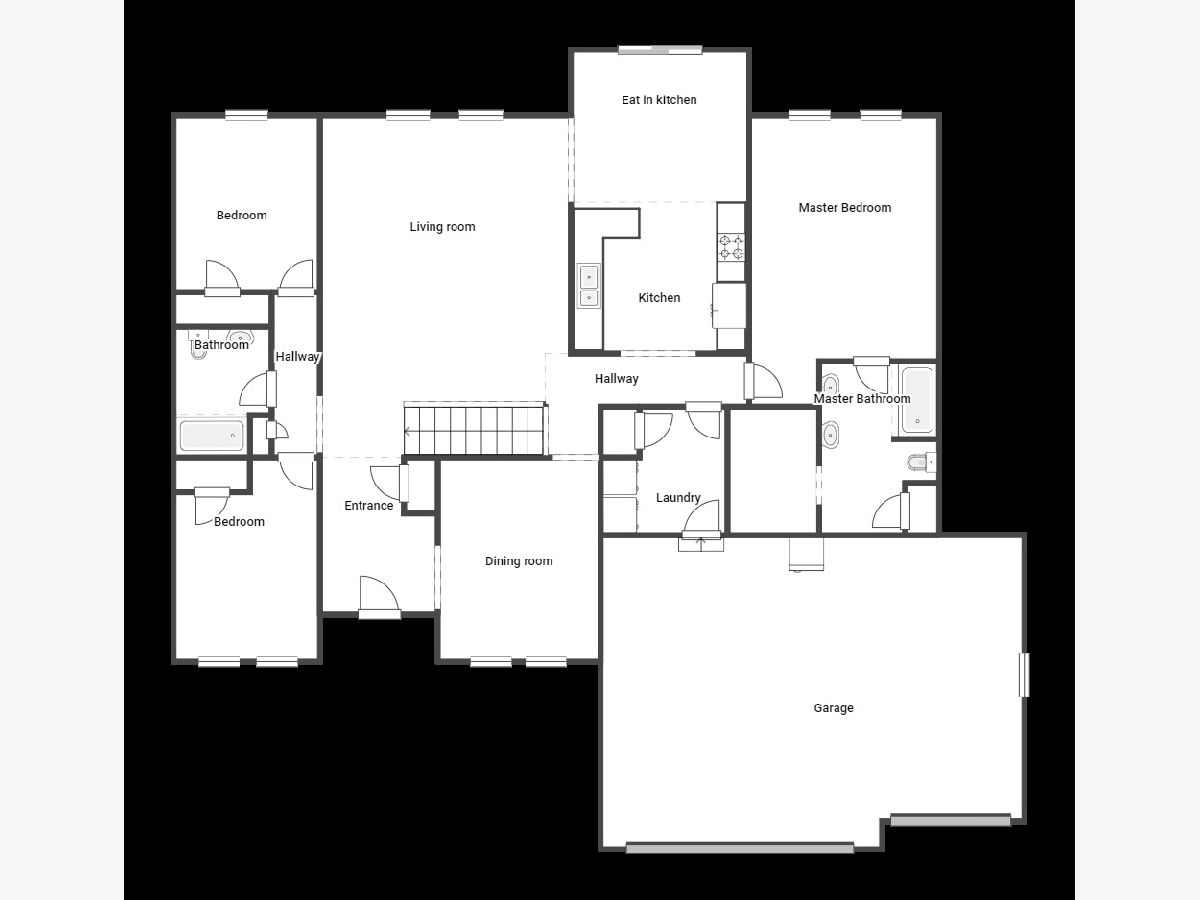
Room Specifics
Total Bedrooms: 5
Bedrooms Above Ground: 5
Bedrooms Below Ground: 0
Dimensions: —
Floor Type: —
Dimensions: —
Floor Type: —
Dimensions: —
Floor Type: —
Dimensions: —
Floor Type: —
Full Bathrooms: 2
Bathroom Amenities: —
Bathroom in Basement: 0
Rooms: —
Basement Description: Finished
Other Specifics
| 3 | |
| — | |
| Asphalt | |
| — | |
| — | |
| 90X150 | |
| — | |
| — | |
| — | |
| — | |
| Not in DB | |
| — | |
| — | |
| — | |
| — |
Tax History
| Year | Property Taxes |
|---|---|
| 2023 | $5,478 |
Contact Agent
Nearby Similar Homes
Nearby Sold Comparables
Contact Agent
Listing Provided By
Berkshire Hathaway HomeServices Crosby Starck Real

