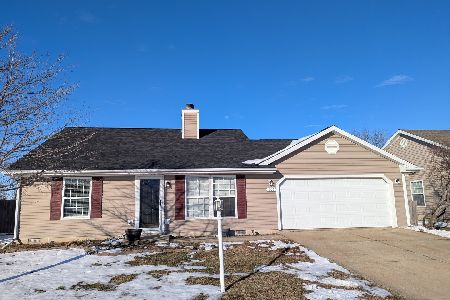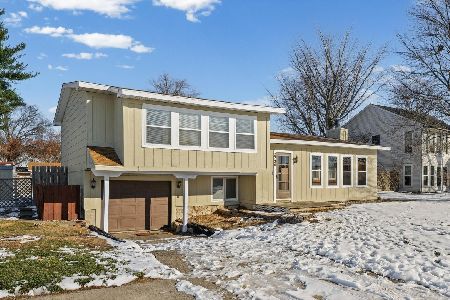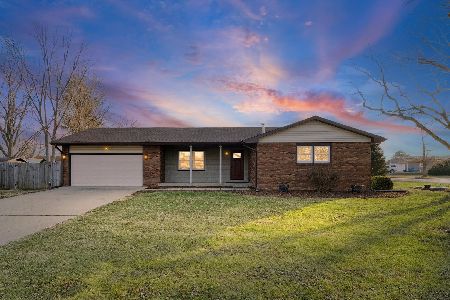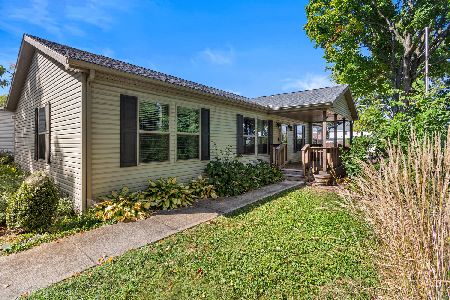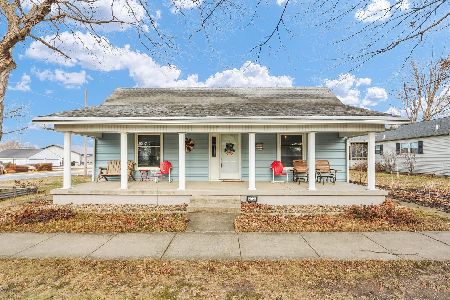702 Northgate Dr, St Joseph, Illinois 61873
$151,000
|
Sold
|
|
| Status: | Closed |
| Sqft: | 1,583 |
| Cost/Sqft: | $103 |
| Beds: | 3 |
| Baths: | 2 |
| Year Built: | 2003 |
| Property Taxes: | $3,595 |
| Days On Market: | 3907 |
| Lot Size: | 0,00 |
Description
Terrific ranch style split bedroom design home with open living/kitchen combination. Trey ceiling in living room with a cathederal style ceiling in master suite. Cozy gas log fireplace, open pass through kitchen design, 2 car attached garage and white vinyl fenced back yard. Popular St Joe school district. Conveniently located to and easy access to Champaign and University of Illinois. Newer subdivision! Come view this one and call it home.
Property Specifics
| Single Family | |
| — | |
| Ranch | |
| 2003 | |
| None | |
| — | |
| No | |
| — |
| Champaign | |
| — | |
| 40 / Annual | |
| — | |
| Public | |
| Public Sewer | |
| 09453175 | |
| 282211402011 |
Nearby Schools
| NAME: | DISTRICT: | DISTANCE: | |
|---|---|---|---|
|
Grade School
St.joe |
— | ||
|
Middle School
St.joe |
Not in DB | ||
|
High School
St. Joe-ogden High School |
CHSD | Not in DB | |
Property History
| DATE: | EVENT: | PRICE: | SOURCE: |
|---|---|---|---|
| 10 Jul, 2015 | Sold | $151,000 | MRED MLS |
| 11 Jun, 2015 | Under contract | $163,000 | MRED MLS |
| — | Last price change | $165,000 | MRED MLS |
| 6 May, 2015 | Listed for sale | $165,000 | MRED MLS |
Room Specifics
Total Bedrooms: 3
Bedrooms Above Ground: 3
Bedrooms Below Ground: 0
Dimensions: —
Floor Type: Carpet
Dimensions: —
Floor Type: Carpet
Full Bathrooms: 2
Bathroom Amenities: —
Bathroom in Basement: —
Rooms: Walk In Closet
Basement Description: Crawl
Other Specifics
| 2 | |
| — | |
| — | |
| Patio | |
| Fenced Yard | |
| 65X144 | |
| — | |
| Full | |
| First Floor Bedroom, Vaulted/Cathedral Ceilings | |
| Dishwasher, Disposal, Microwave, Range, Refrigerator | |
| Not in DB | |
| — | |
| — | |
| — | |
| Gas Log |
Tax History
| Year | Property Taxes |
|---|---|
| 2015 | $3,595 |
Contact Agent
Nearby Similar Homes
Contact Agent
Listing Provided By
RE/MAX REALTY ASSOCIATES-CHA

