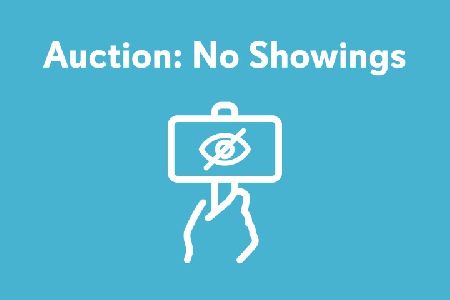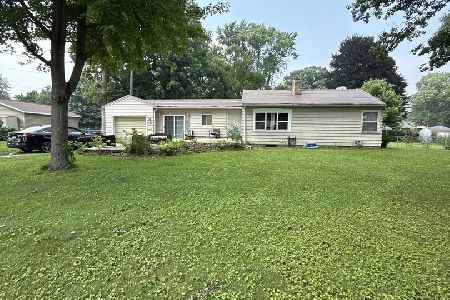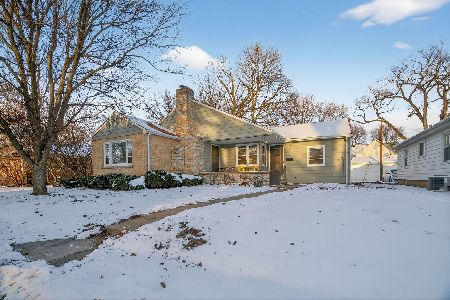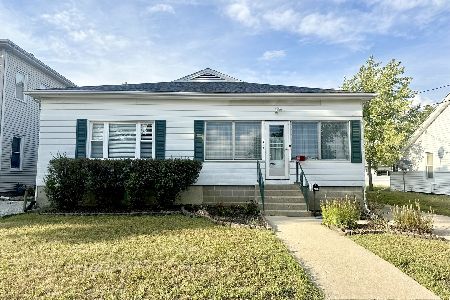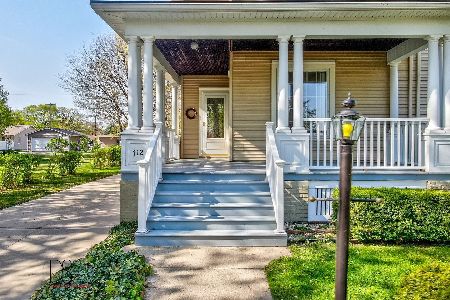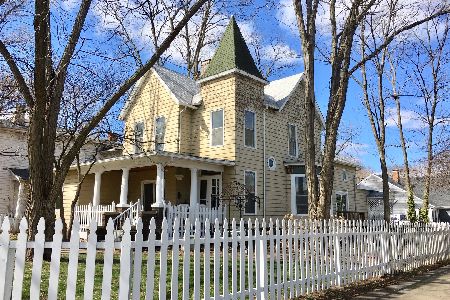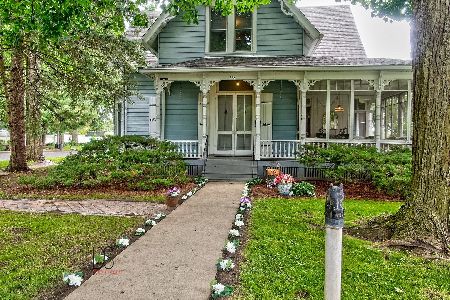702 Ottawa Avenue, Ottawa, Illinois 61350
$170,750
|
Sold
|
|
| Status: | Closed |
| Sqft: | 2,133 |
| Cost/Sqft: | $82 |
| Beds: | 3 |
| Baths: | 2 |
| Year Built: | — |
| Property Taxes: | $3,459 |
| Days On Market: | 3344 |
| Lot Size: | 0,00 |
Description
Classic 1897 Victorian, River view home on Ottawa Avenue. Brand New Roof, entire exterior completely painted in 2016, new insulated garage door with remote. Qualified and designated as an Historic Home in this potential Historic District. Walking distance to the historic Antique District of Ottawa- great restaurants and boutique shopping. Ten minutes to Starved Rock State Park. This beautiful home is filled with Old World charm and unique architectural design. Wrap-around porch with river view. Backyard garden & deck with privacy fence.Original oak woodwork throughout- French Doors, Pocket Doors, extensive and ornate moldings, open oak staircase, & oak floors throughout. Updated & spacious kitchen with open concept-great for entertaining. 3 bedrooms, 2 baths, 2nd floor laundry. Walk-up attic with potential for finishing- wired, baseboard heat, ceiling fans, window air conditioning. Full basement with garage space. Updated wiring, plumbing, and furnace.
Property Specifics
| Single Family | |
| — | |
| Victorian | |
| — | |
| Full | |
| — | |
| No | |
| — |
| La Salle | |
| — | |
| 0 / Not Applicable | |
| None | |
| Public | |
| Public Sewer | |
| 09392658 | |
| 2111320016 |
Nearby Schools
| NAME: | DISTRICT: | DISTANCE: | |
|---|---|---|---|
|
Grade School
Lincoln Elementary: K-4th Grade |
141 | — | |
|
Middle School
Shepherd Middle School |
141 | Not in DB | |
|
High School
Ottawa Township High School |
140 | Not in DB | |
|
Alternate Elementary School
Central Elementary: 5th And 6th |
— | Not in DB | |
Property History
| DATE: | EVENT: | PRICE: | SOURCE: |
|---|---|---|---|
| 1 Dec, 2015 | Under contract | $0 | MRED MLS |
| 8 Oct, 2015 | Listed for sale | $0 | MRED MLS |
| 30 Dec, 2016 | Sold | $170,750 | MRED MLS |
| 26 Nov, 2016 | Under contract | $175,000 | MRED MLS |
| 21 Nov, 2016 | Listed for sale | $175,000 | MRED MLS |
Room Specifics
Total Bedrooms: 3
Bedrooms Above Ground: 3
Bedrooms Below Ground: 0
Dimensions: —
Floor Type: Hardwood
Dimensions: —
Floor Type: Hardwood
Full Bathrooms: 2
Bathroom Amenities: —
Bathroom in Basement: 0
Rooms: No additional rooms
Basement Description: Unfinished
Other Specifics
| — | |
| Stone | |
| Concrete | |
| Deck, Porch | |
| Corner Lot | |
| 50X110 | |
| — | |
| None | |
| Hardwood Floors | |
| Range, Microwave, Dishwasher, Refrigerator | |
| Not in DB | |
| Sidewalks, Street Lights, Street Paved | |
| — | |
| — | |
| — |
Tax History
| Year | Property Taxes |
|---|---|
| 2016 | $3,459 |
Contact Agent
Nearby Similar Homes
Nearby Sold Comparables
Contact Agent
Listing Provided By
RE/MAX 1st Choice

