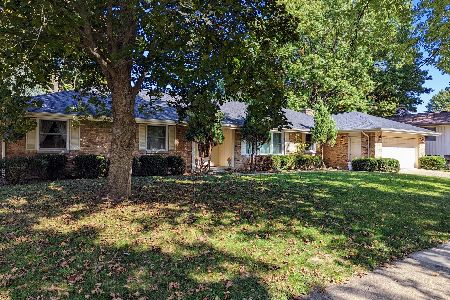702 Park Lane Drive, Champaign, Illinois 61820
$325,000
|
Sold
|
|
| Status: | Closed |
| Sqft: | 2,840 |
| Cost/Sqft: | $114 |
| Beds: | 5 |
| Baths: | 3 |
| Year Built: | 1968 |
| Property Taxes: | $5,031 |
| Days On Market: | 1266 |
| Lot Size: | 0,24 |
Description
Located in the Windsor Park subdivision, this home is made for hosting while providing the amenities to get away from it all. This 5 bedroom, 3 full bath home has a heated 2 car garage and is a block away from the private Arbour's Commons Park. As you arrive, you will notice the brand-new (June 2022) concrete driveway, walkway and porch. When you first enter the foyer, upstairs you find a spacious living room that has a triple window to bring in an abundance of Southern natural light. The living room opens to the formal dining room which has built-in storage, counter space and glass front upper cabinets. Off the dining and living areas is the newly remodeled (December 2019) kitchen with white cabinets, light quartz countertops with an undermount sink, textured backsplash, stainless-steel appliances, a peninsula bar that seats 4-5 and a tile floor that continues to the breakfast area with an inlay of natural wood. This amazing room has a cathedral ceiling, brick accent wall and a brick fireplace framed by floor to ceiling windows on each side, all overlooking the backyard retreat. From this room is access to the covered porch with a spiral staircase leading to the back patio. Also upstairs is the main bedroom with a private full bath, 2 additional bedrooms and a full hall bath. Downstairs you will find slate tile floors in the family room where the 2nd fireplace is and the office area which leads to the garage and the backyard patio through French doors. The lower level also has 2 additional bedrooms with bifold doors between them so you have the option of 2 rooms or one great room, a large laundry area with mop sink and a full bath with direct access to the hot tub in the glass covered, heated sunroom. The sunroom gives direct access to the lower-level covered patio leading to the outdoor escape. This patio kitchenette includes a sink, gas line run grill, microwave, hood vent and mini-fridge, all overlooking the mature landscaping. With over 2800 sqft of living space, low county taxes, new roof in 2017, this home is ready for you to enjoy! Schedule your private tour today.
Property Specifics
| Single Family | |
| — | |
| — | |
| 1968 | |
| — | |
| — | |
| No | |
| 0.24 |
| Champaign | |
| Windsor Park | |
| — / Not Applicable | |
| — | |
| — | |
| — | |
| 11608238 | |
| 032025103037 |
Nearby Schools
| NAME: | DISTRICT: | DISTANCE: | |
|---|---|---|---|
|
Grade School
Unit 4 Of Choice |
4 | — | |
|
Middle School
Champaign/middle Call Unit 4 351 |
4 | Not in DB | |
|
High School
Central High School |
4 | Not in DB | |
Property History
| DATE: | EVENT: | PRICE: | SOURCE: |
|---|---|---|---|
| 10 Aug, 2018 | Sold | $243,500 | MRED MLS |
| 13 Jul, 2018 | Under contract | $249,900 | MRED MLS |
| 28 Jun, 2018 | Listed for sale | $249,900 | MRED MLS |
| 14 Mar, 2023 | Sold | $325,000 | MRED MLS |
| 24 Jan, 2023 | Under contract | $325,000 | MRED MLS |
| — | Last price change | $335,000 | MRED MLS |
| 18 Aug, 2022 | Listed for sale | $346,500 | MRED MLS |
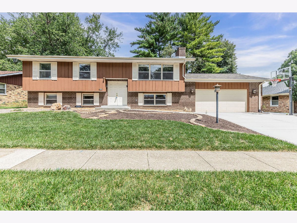
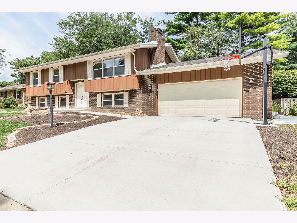
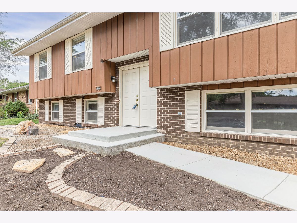
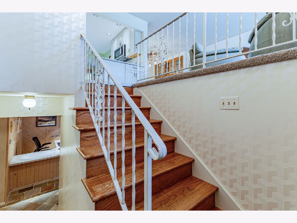
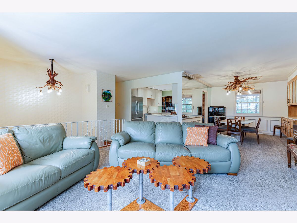
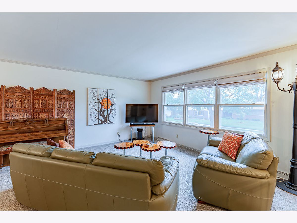
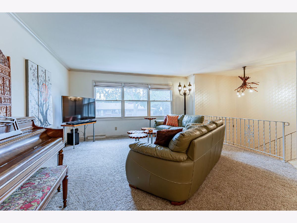
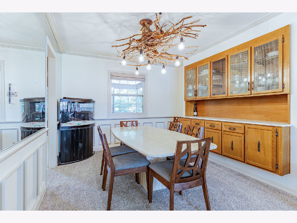
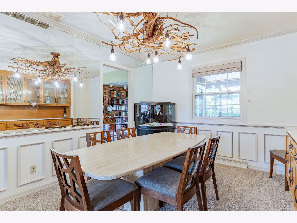
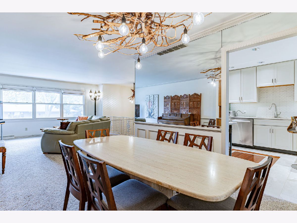
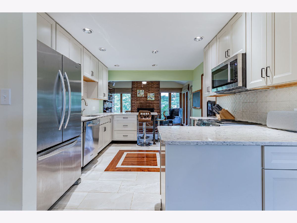
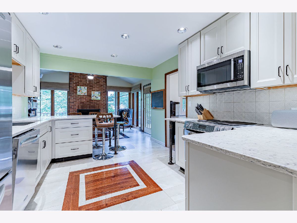
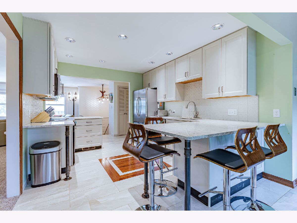
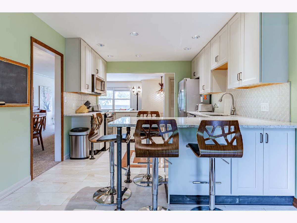
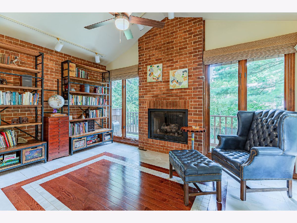
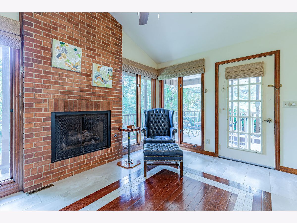
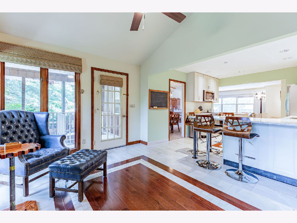
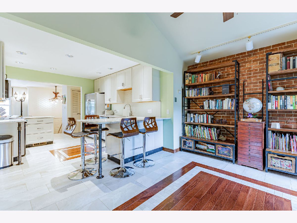
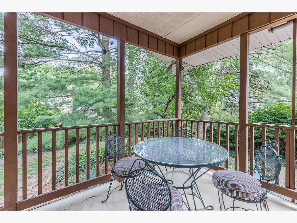
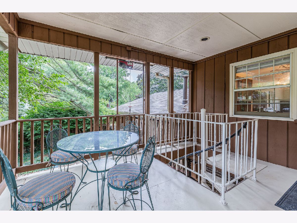
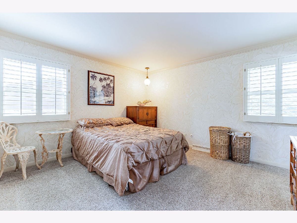
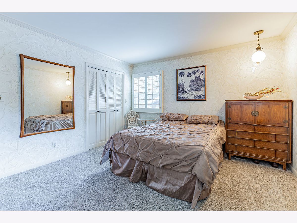
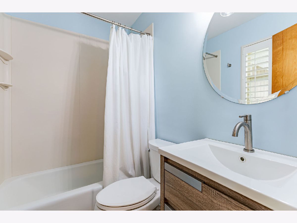
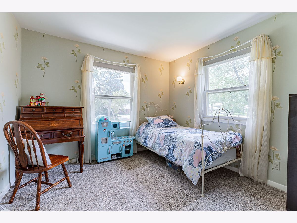
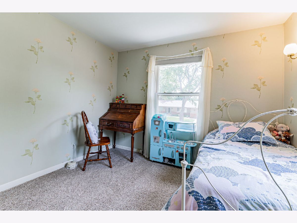
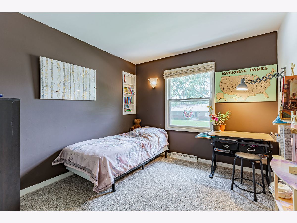
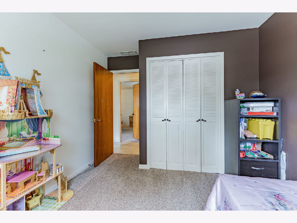
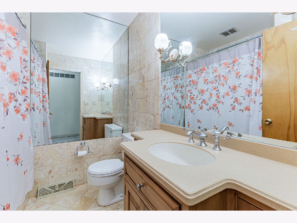
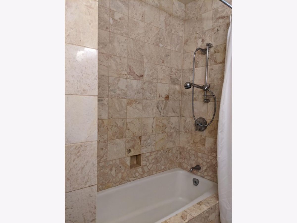
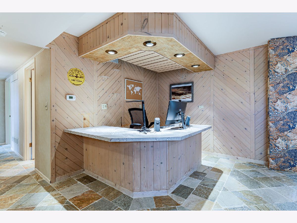
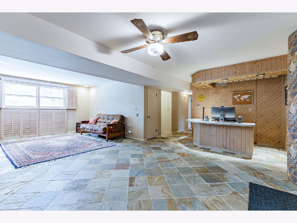
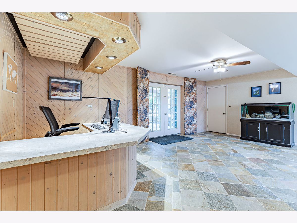
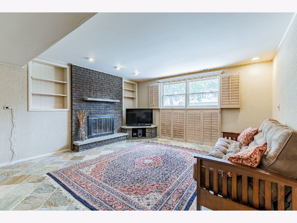
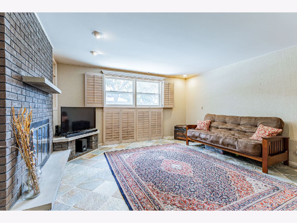
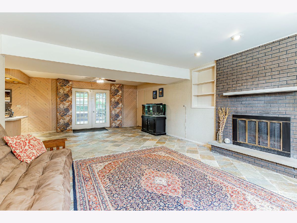
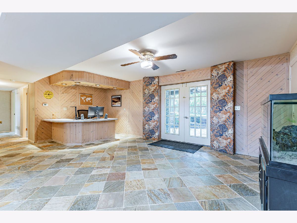
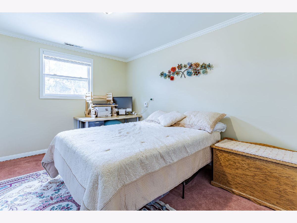
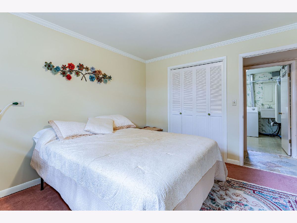
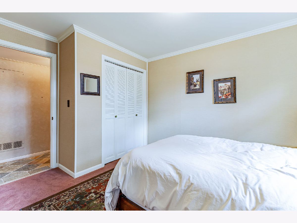
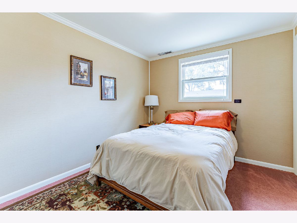
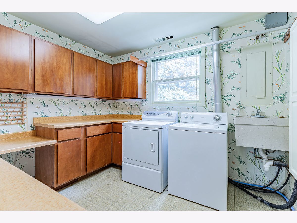
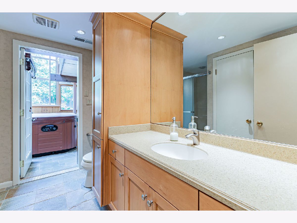
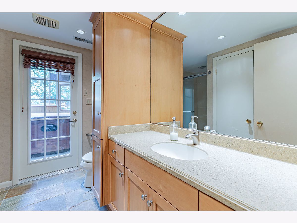
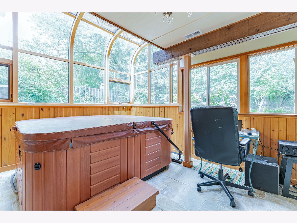
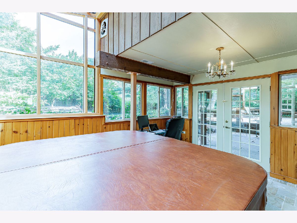
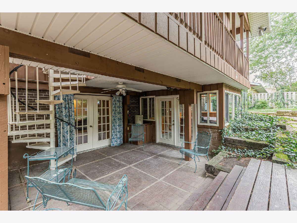
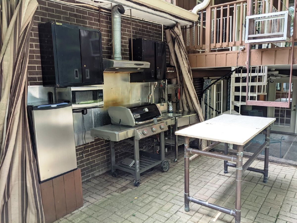
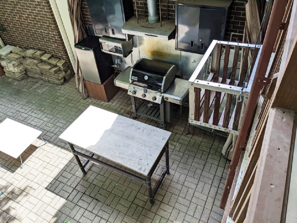
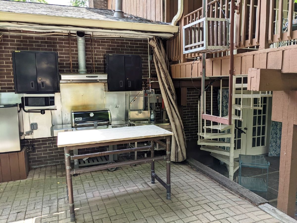
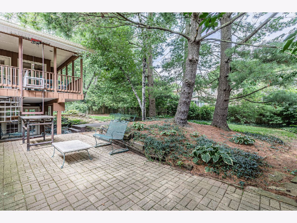
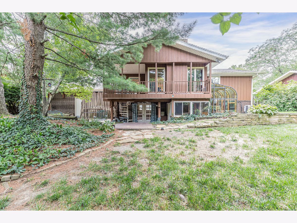
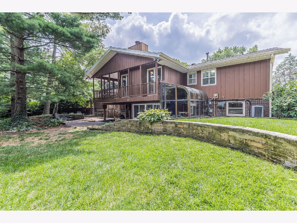
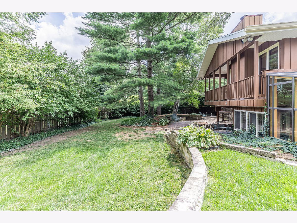
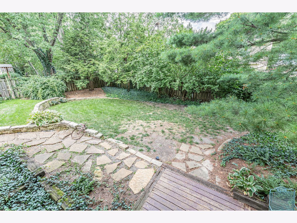
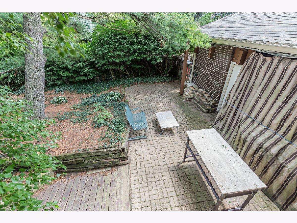
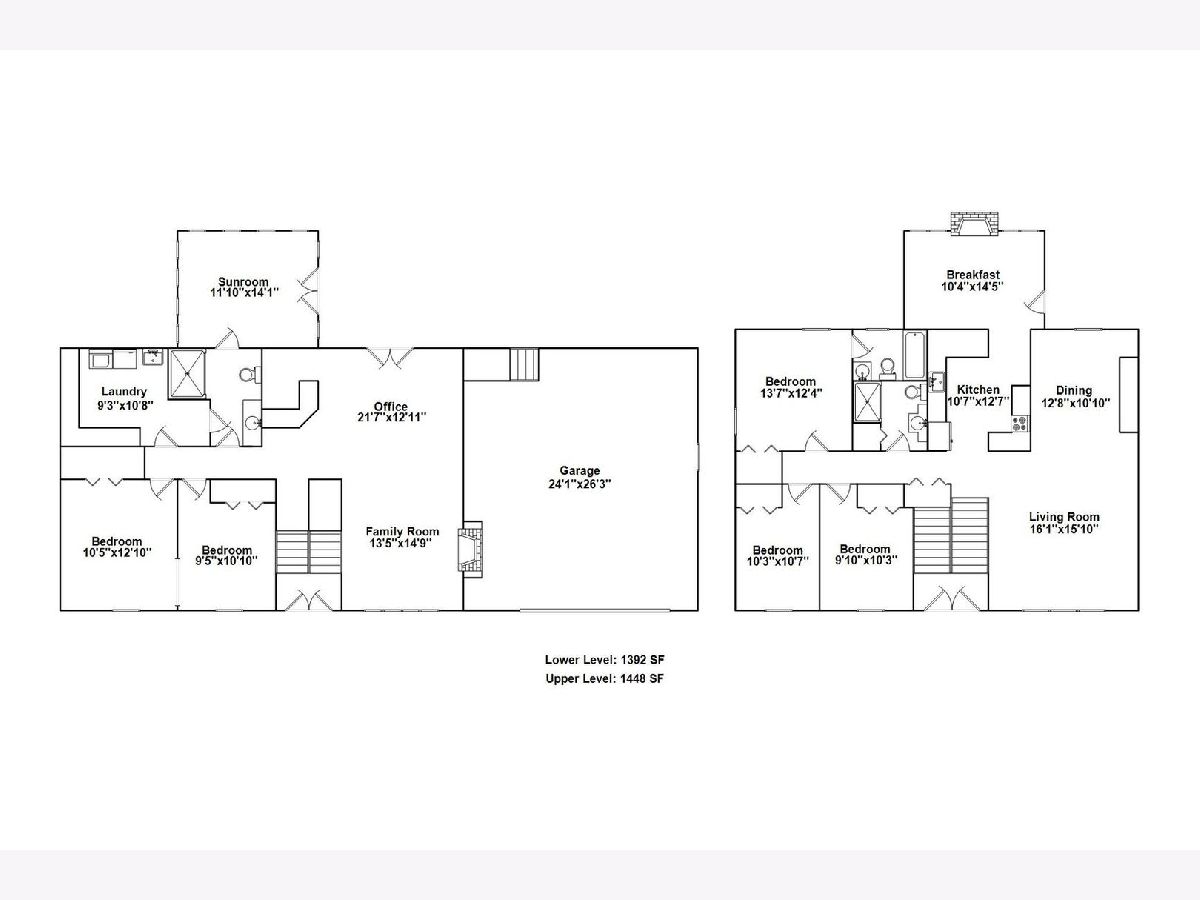
Room Specifics
Total Bedrooms: 5
Bedrooms Above Ground: 5
Bedrooms Below Ground: 0
Dimensions: —
Floor Type: —
Dimensions: —
Floor Type: —
Dimensions: —
Floor Type: —
Dimensions: —
Floor Type: —
Full Bathrooms: 3
Bathroom Amenities: —
Bathroom in Basement: 1
Rooms: —
Basement Description: Finished
Other Specifics
| 2 | |
| — | |
| Concrete | |
| — | |
| — | |
| 90 X 115 | |
| — | |
| — | |
| — | |
| — | |
| Not in DB | |
| — | |
| — | |
| — | |
| — |
Tax History
| Year | Property Taxes |
|---|---|
| 2018 | $4,432 |
| 2023 | $5,031 |
Contact Agent
Nearby Sold Comparables
Contact Agent
Listing Provided By
RE/MAX REALTY ASSOCIATES-CHA



