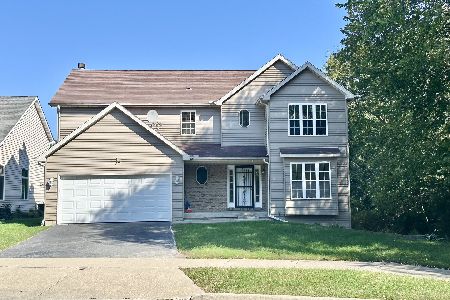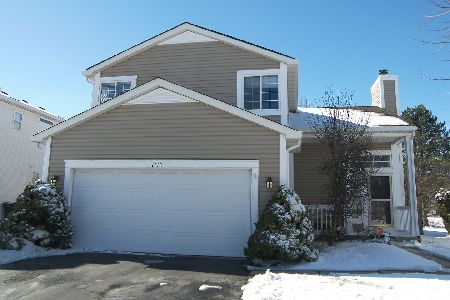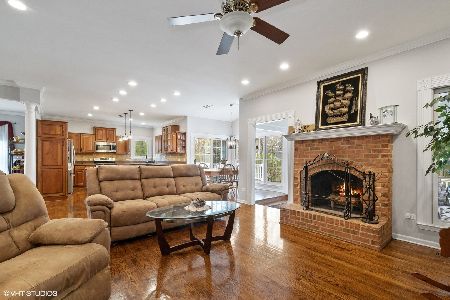702 Waterbury Avenue, Gurnee, Illinois 60031
$401,000
|
Sold
|
|
| Status: | Closed |
| Sqft: | 3,190 |
| Cost/Sqft: | $139 |
| Beds: | 5 |
| Baths: | 3 |
| Year Built: | 1998 |
| Property Taxes: | $9,969 |
| Days On Market: | 4966 |
| Lot Size: | 0,23 |
Description
Exceptional custom home on professionally landscaped wooded fenced yard backing to walking paths to O'Plaine Park/ 2 decks&fire pit/recent 2 story addition & 4 season sun room/ fabulous 2011 remodeled kitchen/custom cherry cabinets/island- seating for 6/refinished walnut stained HWflrs/9 ft ceilings/Crown moulding& wainescoating/tons of storage & walk-in closets/kids club house/floor plans upon request/Move right in!
Property Specifics
| Single Family | |
| — | |
| Colonial | |
| 1998 | |
| Full | |
| EMILY WITH 2 ADDITIONS | |
| No | |
| 0.23 |
| Lake | |
| Providence Oaks | |
| 260 / Annual | |
| Insurance | |
| Lake Michigan | |
| Sewer-Storm | |
| 08100493 | |
| 07264140130000 |
Nearby Schools
| NAME: | DISTRICT: | DISTANCE: | |
|---|---|---|---|
|
Grade School
Woodland Elementary School |
50 | — | |
|
Middle School
Woodland Middle School |
50 | Not in DB | |
|
High School
Warren Township High School |
121 | Not in DB | |
Property History
| DATE: | EVENT: | PRICE: | SOURCE: |
|---|---|---|---|
| 8 Nov, 2012 | Sold | $401,000 | MRED MLS |
| 15 Sep, 2012 | Under contract | $445,000 | MRED MLS |
| — | Last price change | $449,000 | MRED MLS |
| 26 Jun, 2012 | Listed for sale | $549,000 | MRED MLS |
| 20 Aug, 2018 | Sold | $407,500 | MRED MLS |
| 18 Jul, 2018 | Under contract | $415,000 | MRED MLS |
| — | Last price change | $423,900 | MRED MLS |
| 23 May, 2018 | Listed for sale | $424,900 | MRED MLS |
| 11 Jun, 2021 | Sold | $479,500 | MRED MLS |
| 4 May, 2021 | Under contract | $480,000 | MRED MLS |
| 26 Apr, 2021 | Listed for sale | $480,000 | MRED MLS |
Room Specifics
Total Bedrooms: 5
Bedrooms Above Ground: 5
Bedrooms Below Ground: 0
Dimensions: —
Floor Type: Hardwood
Dimensions: —
Floor Type: Wood Laminate
Dimensions: —
Floor Type: Hardwood
Dimensions: —
Floor Type: —
Full Bathrooms: 3
Bathroom Amenities: Separate Shower,Double Sink
Bathroom in Basement: 0
Rooms: Bedroom 5,Deck,Exercise Room,Foyer,Library,Recreation Room,Heated Sun Room
Basement Description: Finished
Other Specifics
| 3.5 | |
| Concrete Perimeter | |
| Asphalt | |
| Deck, Storms/Screens | |
| Fenced Yard,Nature Preserve Adjacent,Landscaped,Wooded | |
| 52.53X131.23X75.42X131.32 | |
| — | |
| Full | |
| Vaulted/Cathedral Ceilings, Hardwood Floors, First Floor Laundry | |
| Double Oven, Microwave, Dishwasher, High End Refrigerator, Washer, Dryer, Disposal, Stainless Steel Appliance(s) | |
| Not in DB | |
| Sidewalks, Street Lights, Street Paved | |
| — | |
| — | |
| Wood Burning |
Tax History
| Year | Property Taxes |
|---|---|
| 2012 | $9,969 |
| 2018 | $11,698 |
| 2021 | $11,484 |
Contact Agent
Nearby Similar Homes
Nearby Sold Comparables
Contact Agent
Listing Provided By
Coldwell Banker Residential









