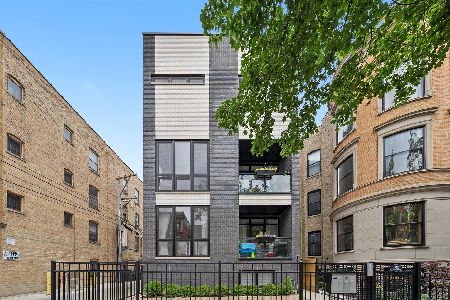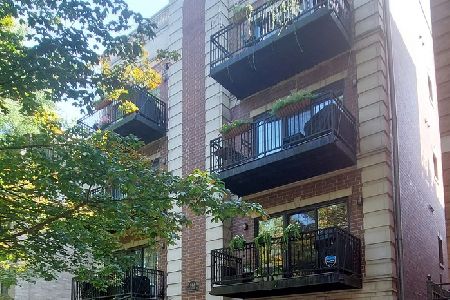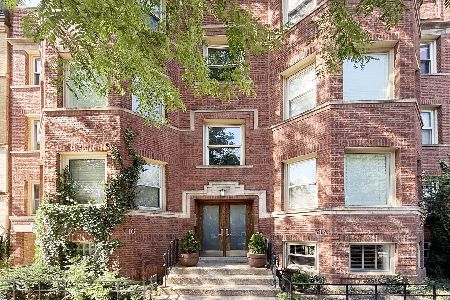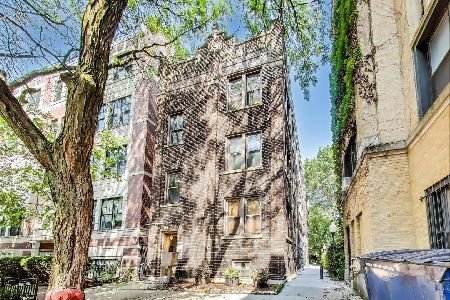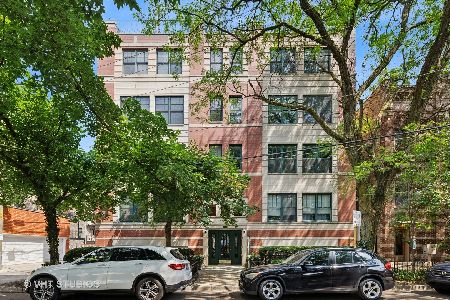702 Wellington Avenue, Lake View, Chicago, Illinois 60657
$985,000
|
Sold
|
|
| Status: | Closed |
| Sqft: | 0 |
| Cost/Sqft: | — |
| Beds: | 3 |
| Baths: | 3 |
| Year Built: | 2019 |
| Property Taxes: | $0 |
| Days On Market: | 2316 |
| Lot Size: | 0,00 |
Description
Stunning new construction 3 bed/2.5 bath duplex up with interior access to private rooftop deck in Nettelhorst school district. Custom chef's kitchen with Italian cabinetry, Subzero/Wolf appliance package, white quartz countertops, beverage/wine fridge and built-in coffee/espresso maker. Custom lighting with dimmers, gorgeous stone fireplace and oak hardwood floors complete this home. Unit also features ELAN smart home automation system which controls the temperature, lighting, security and media throughout the entire home! Open kitchen/living/dining space on the main level with a walk-out balcony. 2 generously sized bedrooms on the second level + master suite featuring luxurious spa-like master bathroom with double sink vanity, heated floors and custom steam shower with rain and hand held shower heads. Steps to public transportation, restaurants, retail and night life. Parking included. *unit is still under construction and finishes can still be selected - pictures of past project*
Property Specifics
| Condos/Townhomes | |
| 3 | |
| — | |
| 2019 | |
| None | |
| — | |
| No | |
| — |
| Cook | |
| — | |
| 170 / Monthly | |
| Water,Insurance,Exterior Maintenance,Lawn Care,Scavenger | |
| Lake Michigan | |
| Public Sewer | |
| 10370353 | |
| 14281070450000 |
Nearby Schools
| NAME: | DISTRICT: | DISTANCE: | |
|---|---|---|---|
|
High School
Lake View High School |
299 | Not in DB | |
Property History
| DATE: | EVENT: | PRICE: | SOURCE: |
|---|---|---|---|
| 26 Jan, 2024 | Sold | $1,125,000 | MRED MLS |
| 22 Dec, 2023 | Under contract | $1,150,000 | MRED MLS |
| — | Listed for sale | $1,150,000 | MRED MLS |
| 8 Aug, 2019 | Sold | $985,000 | MRED MLS |
| 18 May, 2019 | Under contract | $994,000 | MRED MLS |
| 7 May, 2019 | Listed for sale | $994,000 | MRED MLS |
Room Specifics
Total Bedrooms: 3
Bedrooms Above Ground: 3
Bedrooms Below Ground: 0
Dimensions: —
Floor Type: Hardwood
Dimensions: —
Floor Type: Hardwood
Full Bathrooms: 3
Bathroom Amenities: Separate Shower,Steam Shower,Double Sink,Full Body Spray Shower,Soaking Tub
Bathroom in Basement: 0
Rooms: Eating Area,Walk In Closet,Balcony/Porch/Lanai,Terrace
Basement Description: None
Other Specifics
| 1 | |
| Concrete Perimeter | |
| — | |
| Balcony, Roof Deck | |
| — | |
| COMMON | |
| — | |
| Full | |
| Hardwood Floors, Heated Floors, Laundry Hook-Up in Unit | |
| Range, Microwave, Dishwasher, High End Refrigerator, Washer, Dryer, Disposal, Stainless Steel Appliance(s), Wine Refrigerator, Range Hood | |
| Not in DB | |
| — | |
| — | |
| — | |
| Gas Starter |
Tax History
| Year | Property Taxes |
|---|---|
| 2024 | $10,078 |
Contact Agent
Nearby Similar Homes
Nearby Sold Comparables
Contact Agent
Listing Provided By
@properties

