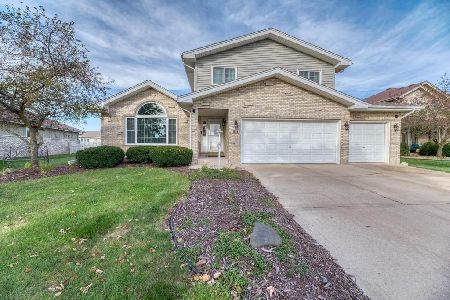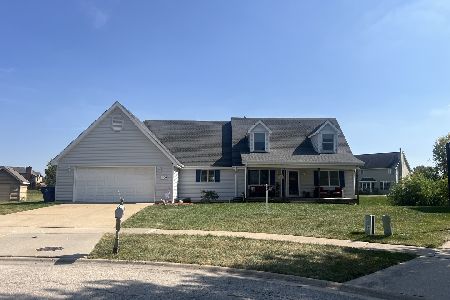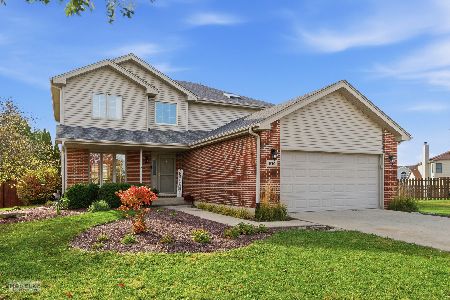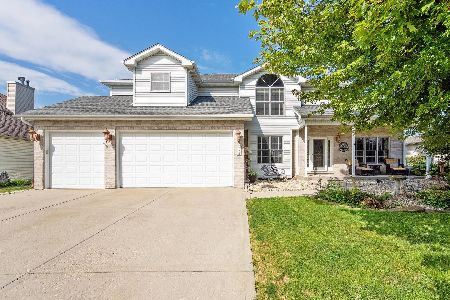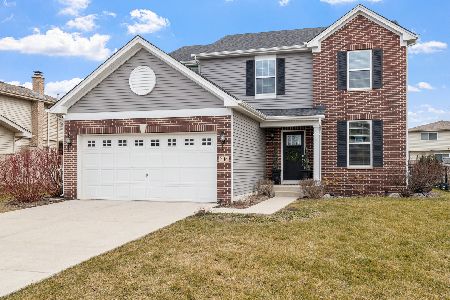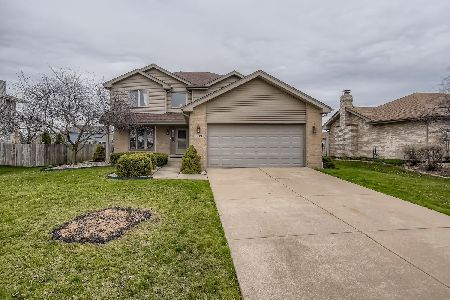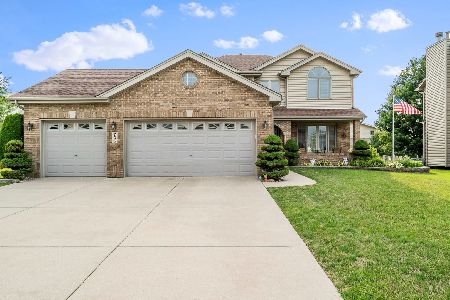702 Wildwood Drive, Minooka, Illinois 60447
$370,000
|
Sold
|
|
| Status: | Closed |
| Sqft: | 2,345 |
| Cost/Sqft: | $149 |
| Beds: | 4 |
| Baths: | 3 |
| Year Built: | 2002 |
| Property Taxes: | $7,460 |
| Days On Market: | 1610 |
| Lot Size: | 0,29 |
Description
Your dream home is right here waiting for you! This spectacular 2 story, 4 bedroom, 2.5 bathroom home is located on a great corner lot and has everything you could wish for and more! The home has beautiful curb appeal with a well manicured lawn, mature tree, and a front porch you can just imagine sitting on and enjoying a beautiful summer evening. Step inside to view this well-maintained home with neutral paint and many updates throughout. The entire 1st floor has gorgeous Cumaru hardwood flooring that was installed in 2015, and all oak hardwood floors on the 2nd level that were just installed in 2019. The 1st level of this home includes a cozy living room with big windows that let in plenty of light, a family room with built-in cabinets and entertainment center, a lovely dining room, and an awesome laundry room off the garage with 2 washers and 2 dryers new in 2012. The foyer has beautiful porcelain tile which extends into the large, eat-in kitchen. There you'll also find maple kitchen cabinets, new stainless steel fridge (2019), new stainless steel dishwasher (2020), new stainless steel oven (2019) and a new stainless steel microwave (2019). Upstairs are 2 updated bathrooms and 4 generously sized bedrooms, including a master with a large walk-in closet and master bathroom with double sinks, soaker tub, and separate shower. Head back downstairs and outside to check out the real showstopper of this home, a fabulous backyard for you to entertain in! There is a breathtaking 24 foot round in-ground pool that is 52 inches deep and just had a new pool liner installed in 2021. The pool is designed to go in the ground. It is a radiant swimming pool, 2 inches thick and made of aircraft aluminum extruded foam. The strength of the pool is equivalent to a 12 inch thick concrete wall. There is also a large patio to relax on when you are ready to get out of the pool, beautiful landscaping, a garden area, and the entire yard is fenced in as well. All this and the home also has a partially finished basement with a rough in for a bathroom, new roof and windows in 2015, 3 car killer garage, and new siding/gutters/downspouts in 2015. Limestone sills newly tuck-pointed. A home warranty is included with the home for peace of mind and no HOA either. Located just minutes to I-80, I-55, shopping, restaurants, parks & Minooka schools too, this home won't last long, come see it for yourself today!
Property Specifics
| Single Family | |
| — | |
| Traditional | |
| 2002 | |
| Full | |
| — | |
| No | |
| 0.29 |
| Grundy | |
| Indian Ridge | |
| — / Not Applicable | |
| None | |
| Public | |
| Public Sewer | |
| 11117774 | |
| 0311278001 |
Nearby Schools
| NAME: | DISTRICT: | DISTANCE: | |
|---|---|---|---|
|
High School
Minooka Community High School |
111 | Not in DB | |
Property History
| DATE: | EVENT: | PRICE: | SOURCE: |
|---|---|---|---|
| 26 Jul, 2021 | Sold | $370,000 | MRED MLS |
| 20 Jun, 2021 | Under contract | $350,000 | MRED MLS |
| 17 Jun, 2021 | Listed for sale | $350,000 | MRED MLS |

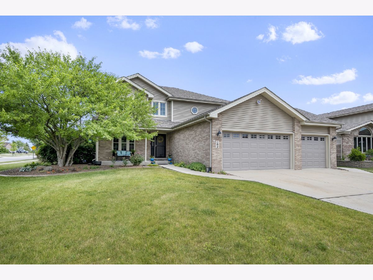
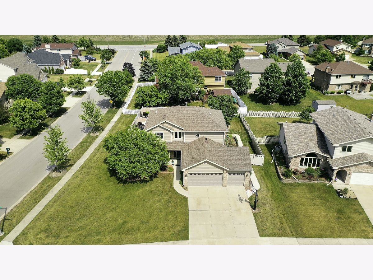
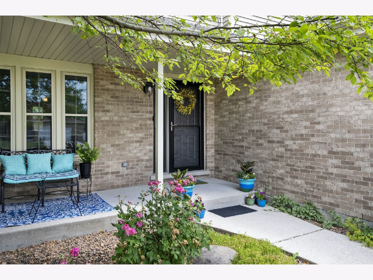
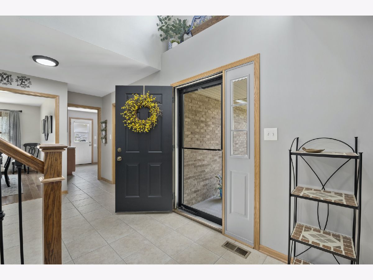
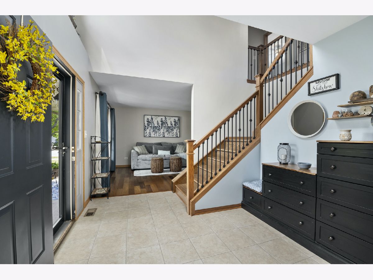
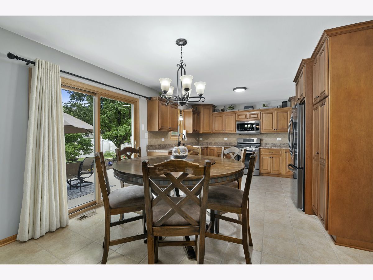
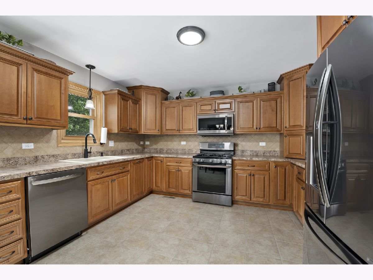
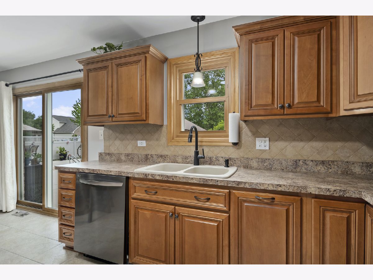
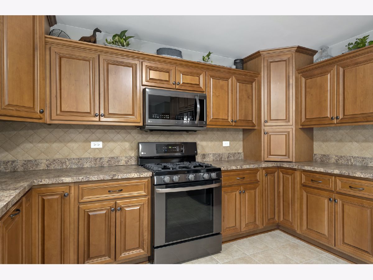
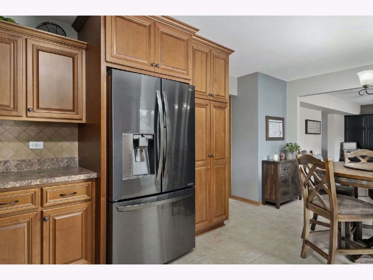
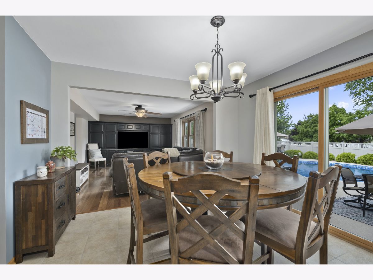
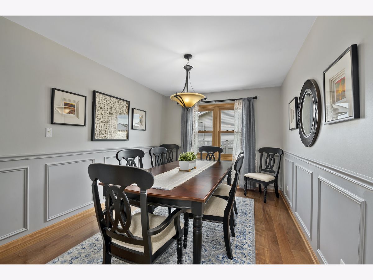
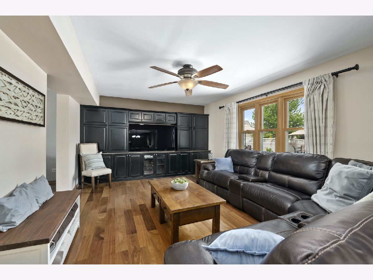
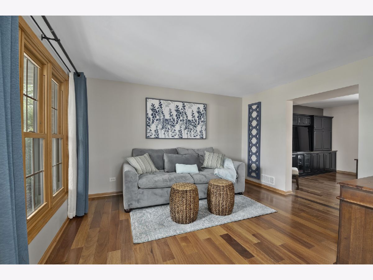
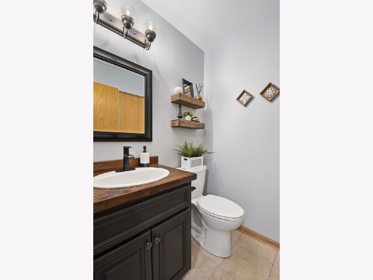
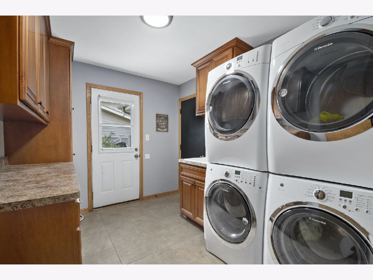
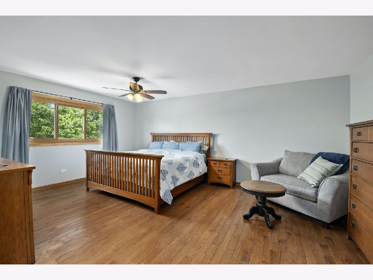
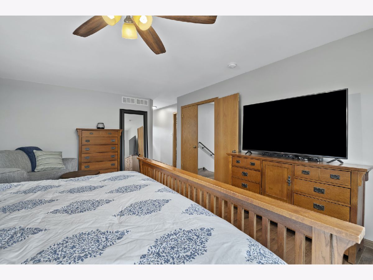
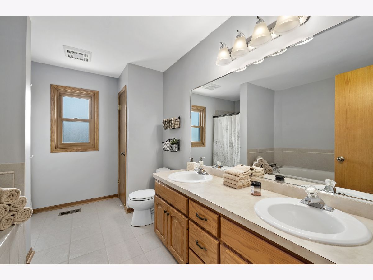
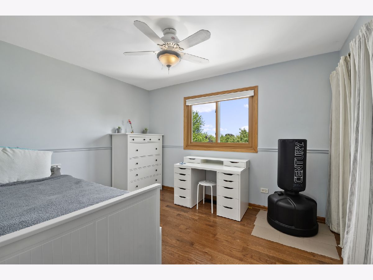
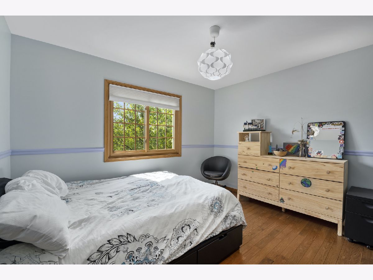
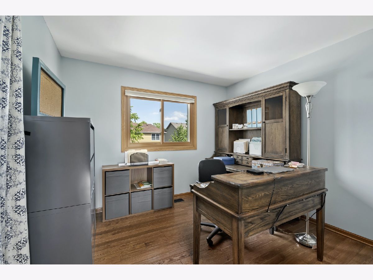
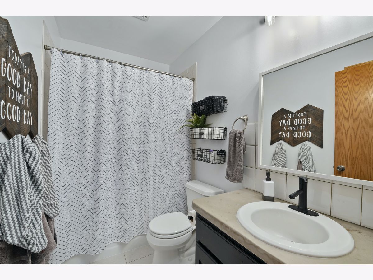
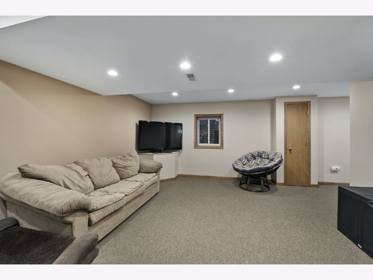
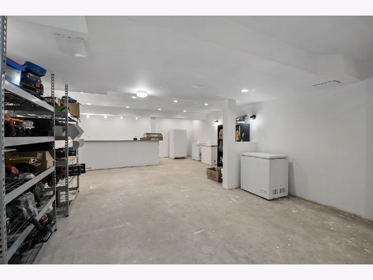
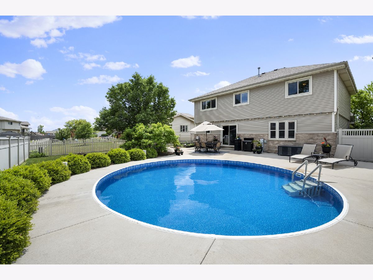
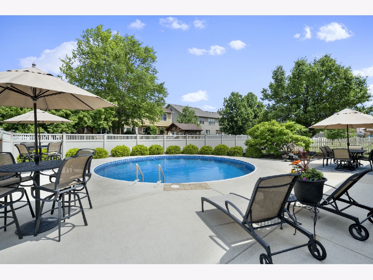
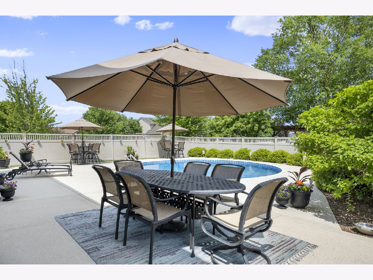
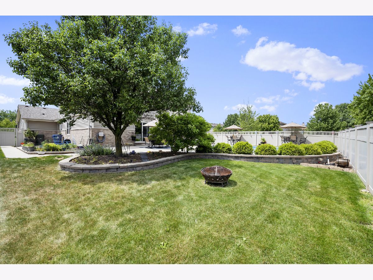
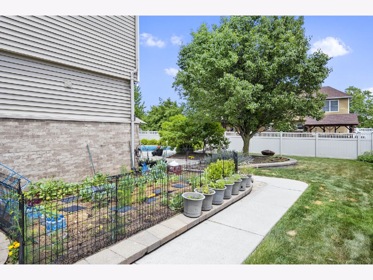
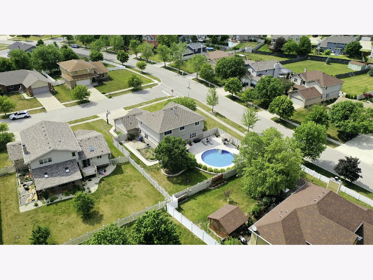
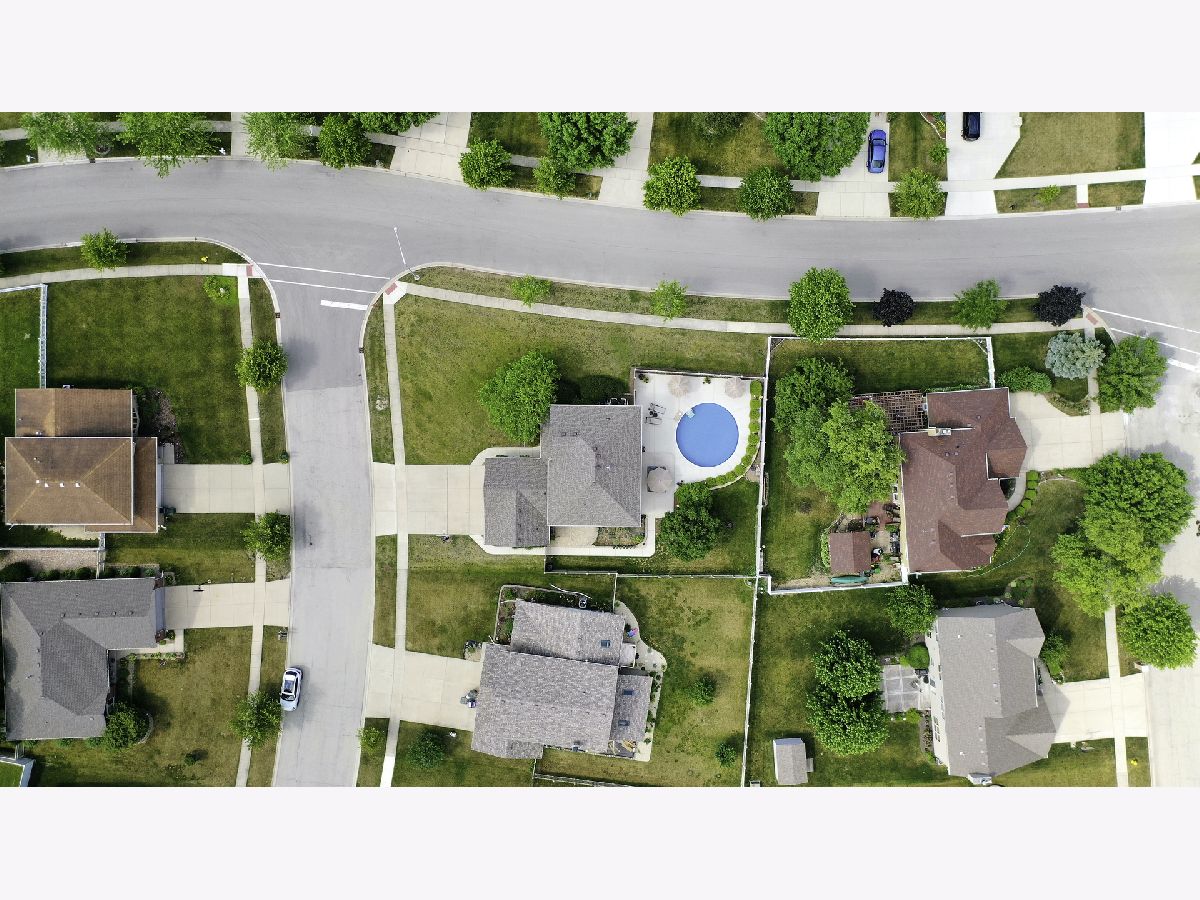
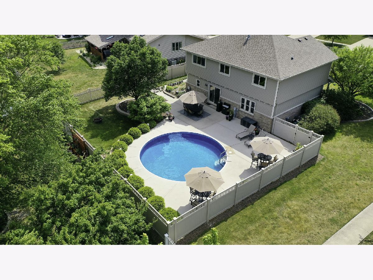
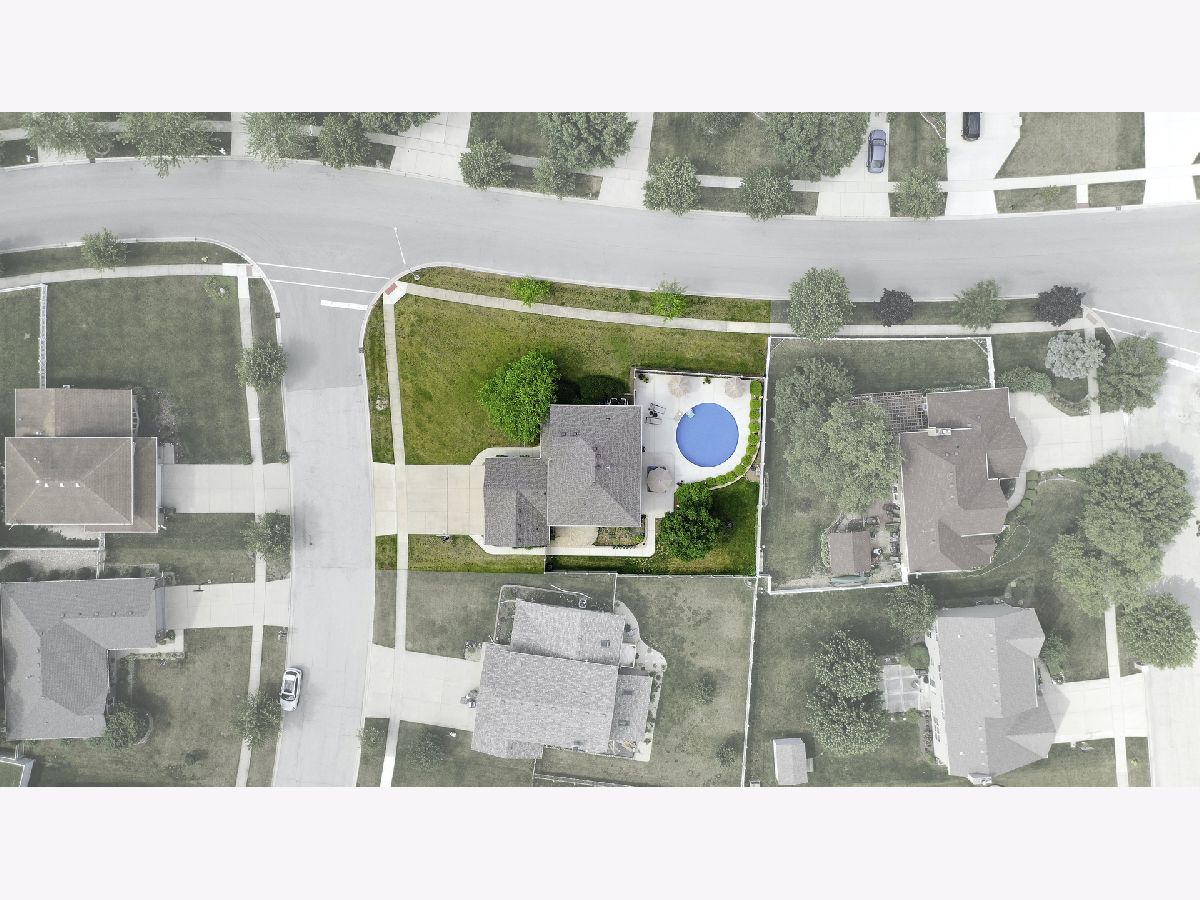
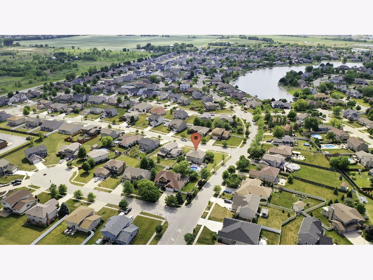
Room Specifics
Total Bedrooms: 4
Bedrooms Above Ground: 4
Bedrooms Below Ground: 0
Dimensions: —
Floor Type: Hardwood
Dimensions: —
Floor Type: Hardwood
Dimensions: —
Floor Type: Hardwood
Full Bathrooms: 3
Bathroom Amenities: Double Sink,Soaking Tub
Bathroom in Basement: 0
Rooms: Great Room,Recreation Room,Foyer,Storage,Walk In Closet
Basement Description: Partially Finished,Bathroom Rough-In
Other Specifics
| 3 | |
| — | |
| Concrete | |
| Patio, Porch, Dog Run, In Ground Pool, Storms/Screens | |
| Corner Lot | |
| 104X130X90X141 | |
| — | |
| Full | |
| Hardwood Floors, First Floor Laundry, Built-in Features, Walk-In Closet(s), Open Floorplan | |
| Range, Microwave, Dishwasher, Refrigerator, Washer, Dryer, Disposal, Stainless Steel Appliance(s) | |
| Not in DB | |
| — | |
| — | |
| — | |
| — |
Tax History
| Year | Property Taxes |
|---|---|
| 2021 | $7,460 |
Contact Agent
Nearby Similar Homes
Nearby Sold Comparables
Contact Agent
Listing Provided By
Realtopia Real Estate Inc

