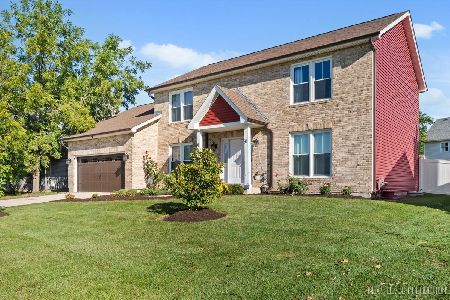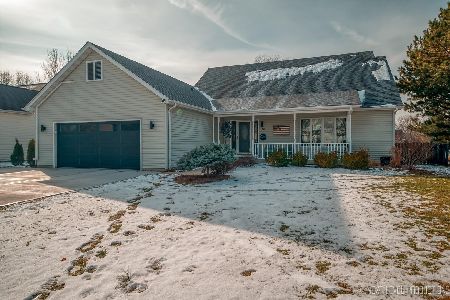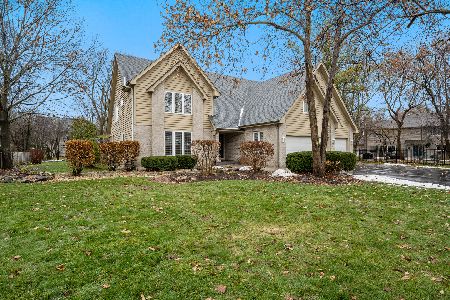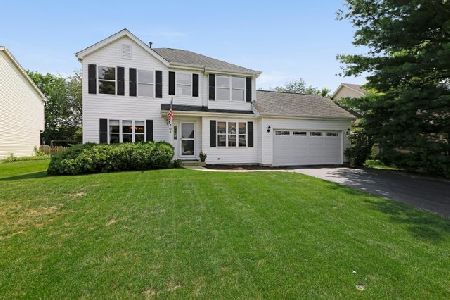702 Wingfoot Drive, North Aurora, Illinois 60542
$274,900
|
Sold
|
|
| Status: | Closed |
| Sqft: | 1,777 |
| Cost/Sqft: | $155 |
| Beds: | 3 |
| Baths: | 3 |
| Year Built: | 1995 |
| Property Taxes: | $6,207 |
| Days On Market: | 2458 |
| Lot Size: | 0,23 |
Description
OH YOU LUCKY HOME BUYERS..YOU ARE GOING TO LOVE THIS ONE! SUPER CHARMING & PICTURE PERFECT INSIDE & OUT IN THIS NORTH AURORA BEAUTY JUST MINUTES TO I-88 & SHOPPING AMENITIES. TWO-STORY FOYER WELCOMES YOU HOME INTO LOADS OF ATTRACTIVE MODERN "WILLIAMSBURG STYLE" WOODWORK THROUGHOUT IS GOING TO EXCITE YOU! UPDATES GALORE AS YOU EXPERIENCE 3 BEDROOMS, 2 1/2 BATHS, VAULTED CEILING DINING ROOM, BAY WINDOW, FIREPLACE & UPDATED OPEN KITCHEN ALL SURROUNDED BY HARDWOOD FLOORS, WHITE MOLDING & "IN" PAINT COLORS. THE LARGE LIGHT & BRIGHT FAMILY ROOM IS THE ULTIMATE GATHERING PLACE FOR ENTERTAINING FAMILY & FRIENDS OR ALL THE FAMILY TIME NEEDED. OPEN RAILING STAIRCASE LEADS TO MASTER SUITE W/DUAL CLOSETS & PRIVATE BATH COMPLETE W/DUAL VANITY. MAIN FLOOR LAUNDRY OFFERS NEW WASHER/DRYER & OFF GARAGE ENTRY. THE CHARM CONTINUES OUTBACK W/BRICK PATIO, CAFE LIGHTING, MATURE TREELINE, NEATLY EDGED GARDENS & SIDE LOAD GARAGE NESTLED ON A CORNER LOT. FULL BASEMENT AWAITS YOUR FINISHING TOUCHES. A MUST SEE!
Property Specifics
| Single Family | |
| — | |
| Contemporary | |
| 1995 | |
| Full | |
| — | |
| No | |
| 0.23 |
| Kane | |
| Fox Valley Country Club Estates | |
| 0 / Not Applicable | |
| None | |
| Public | |
| Public Sewer | |
| 10355884 | |
| 1234277001 |
Nearby Schools
| NAME: | DISTRICT: | DISTANCE: | |
|---|---|---|---|
|
Grade School
Schneider Elementary School |
129 | — | |
|
High School
West Aurora High School |
129 | Not in DB | |
Property History
| DATE: | EVENT: | PRICE: | SOURCE: |
|---|---|---|---|
| 19 Sep, 2014 | Sold | $199,000 | MRED MLS |
| 19 Aug, 2014 | Under contract | $210,000 | MRED MLS |
| — | Last price change | $219,000 | MRED MLS |
| 2 Jun, 2014 | Listed for sale | $229,000 | MRED MLS |
| 28 Jun, 2019 | Sold | $274,900 | MRED MLS |
| 28 Apr, 2019 | Under contract | $274,900 | MRED MLS |
| 25 Apr, 2019 | Listed for sale | $274,900 | MRED MLS |
Room Specifics
Total Bedrooms: 3
Bedrooms Above Ground: 3
Bedrooms Below Ground: 0
Dimensions: —
Floor Type: Carpet
Dimensions: —
Floor Type: Carpet
Full Bathrooms: 3
Bathroom Amenities: Double Sink
Bathroom in Basement: 0
Rooms: Foyer
Basement Description: Unfinished
Other Specifics
| 2 | |
| Concrete Perimeter | |
| Asphalt | |
| Patio, Brick Paver Patio | |
| Corner Lot | |
| 75 X120 | |
| Dormer | |
| Full | |
| Hardwood Floors, Wood Laminate Floors, First Floor Laundry, Walk-In Closet(s) | |
| Range, Dishwasher, Refrigerator, Washer, Dryer, Disposal, Stainless Steel Appliance(s) | |
| Not in DB | |
| Sidewalks, Street Lights | |
| — | |
| — | |
| Gas Log |
Tax History
| Year | Property Taxes |
|---|---|
| 2014 | $6,340 |
| 2019 | $6,207 |
Contact Agent
Nearby Similar Homes
Nearby Sold Comparables
Contact Agent
Listing Provided By
Coldwell Banker The Real Estate Group











