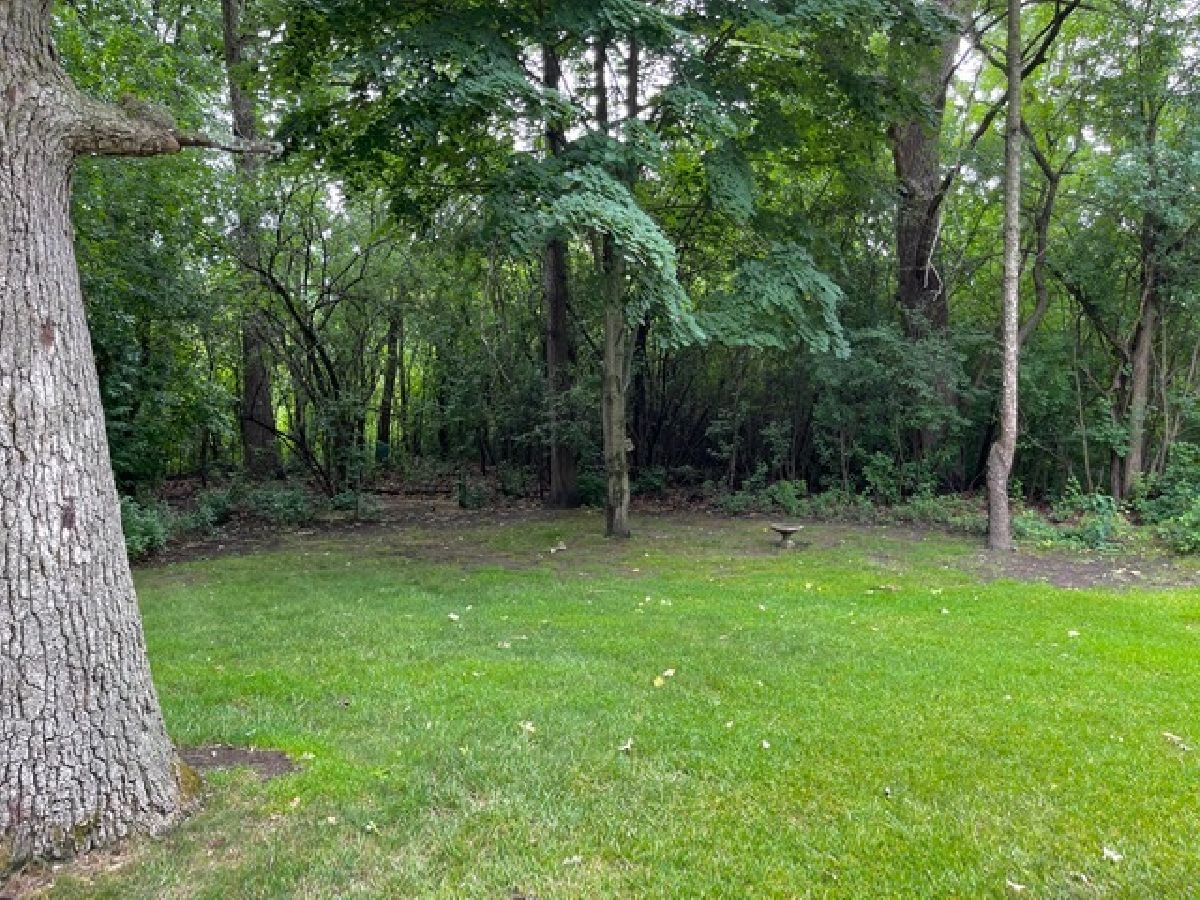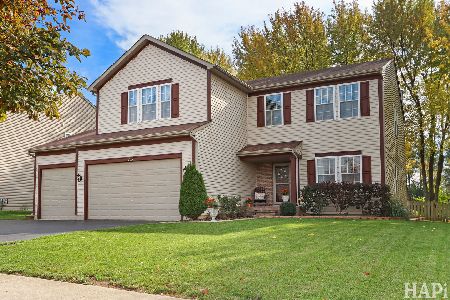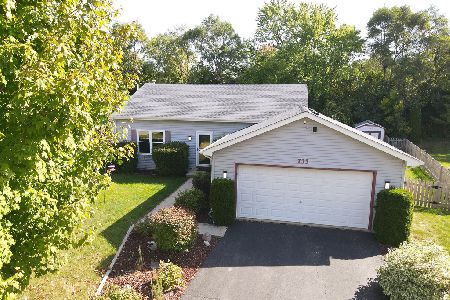702 Wood Creek Drive, Antioch, Illinois 60002
$340,000
|
Sold
|
|
| Status: | Closed |
| Sqft: | 2,476 |
| Cost/Sqft: | $131 |
| Beds: | 3 |
| Baths: | 3 |
| Year Built: | 1998 |
| Property Taxes: | $6,974 |
| Days On Market: | 1683 |
| Lot Size: | 0,92 |
Description
Continue to show for backup offer. Terrific opportunity in Desirable Woods of Antioch. Solid brick ranch with adjoining buildable lot included. Totaling just under 1 acre. 2476 sq.ft. first floor plus 2476 sq.ft full partially finished basement with exterior access. Open floorplan with desirable split bedroom layout. Master bedroom features walk-in closet, large private bath, and access to 3 Season Room. Floorplan offers plenty of space for entertaining and everyday living. Vaulted ceiling. Large convenient laundry room could serve multiple uses. Patio for outdoor enjoyment. 3 car garage. Basement has a huge family room, full bath, and plenty of additional space for storage or finish to suit your needs. New gutters/soffit 2020. Newer sump pump, hot water heater. 2GFA/CAC zoned systems. Home was very well built with many handi-cap adaptations. 36" doorways. Hoyer lift, tilt table and the auto door openers will most likely be removed. Elevator is not believed to be working (please do not enter). There is deferred maintenance and interior needs cosmetic updates. "AS-IS" sale due to estate. Please excuse the disarray of possessions inside. Estate is in process of removing belongings. Interior photos to follow. This could be your opportunity to turn this impressive property into your Home Sweet Home!
Property Specifics
| Single Family | |
| — | |
| Ranch | |
| 1998 | |
| Full | |
| — | |
| No | |
| 0.92 |
| Lake | |
| Woods Of Antioch | |
| 460 / Annual | |
| Insurance,Other | |
| Public | |
| Public Sewer | |
| 11140222 | |
| 02072010450000 |
Property History
| DATE: | EVENT: | PRICE: | SOURCE: |
|---|---|---|---|
| 6 Aug, 2021 | Sold | $340,000 | MRED MLS |
| 6 Jul, 2021 | Under contract | $325,000 | MRED MLS |
| 29 Jun, 2021 | Listed for sale | $325,000 | MRED MLS |












Room Specifics
Total Bedrooms: 3
Bedrooms Above Ground: 3
Bedrooms Below Ground: 0
Dimensions: —
Floor Type: Carpet
Dimensions: —
Floor Type: Carpet
Full Bathrooms: 3
Bathroom Amenities: Whirlpool
Bathroom in Basement: 1
Rooms: Foyer,Enclosed Porch
Basement Description: Partially Finished,Exterior Access
Other Specifics
| 3 | |
| Concrete Perimeter | |
| Concrete | |
| Patio, Porch | |
| Landscaped,Wooded,Mature Trees | |
| 162 X 276 X 152 X 268 | |
| — | |
| Full | |
| Vaulted/Cathedral Ceilings, Elevator, First Floor Laundry | |
| Range, Refrigerator, Washer, Dryer, Disposal | |
| Not in DB | |
| Park, Pool, Sidewalks, Street Lights, Street Paved | |
| — | |
| — | |
| Gas Starter |
Tax History
| Year | Property Taxes |
|---|---|
| 2021 | $6,974 |
Contact Agent
Nearby Sold Comparables
Contact Agent
Listing Provided By
RE/MAX Advantage Realty









