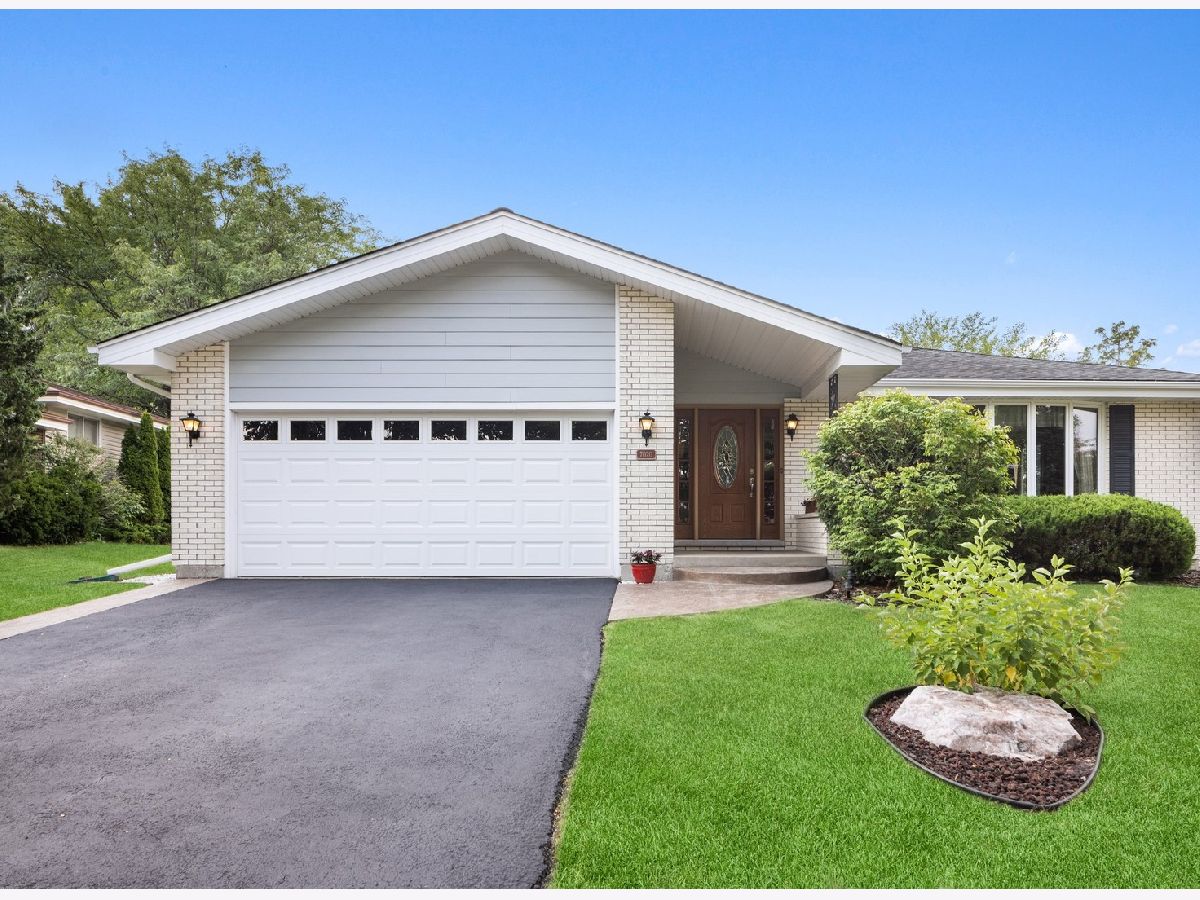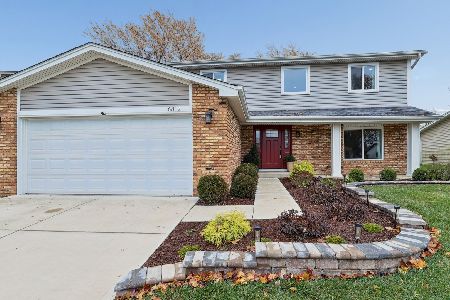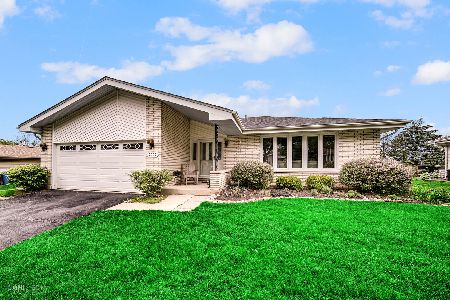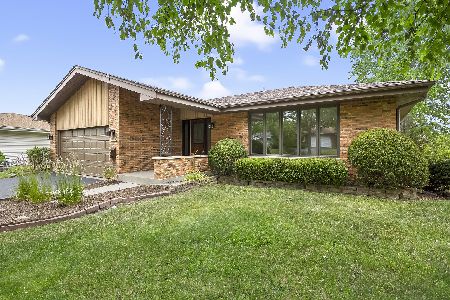7020 Camden Road, Downers Grove, Illinois 60516
$385,000
|
Sold
|
|
| Status: | Closed |
| Sqft: | 2,506 |
| Cost/Sqft: | $160 |
| Beds: | 3 |
| Baths: | 2 |
| Year Built: | 1986 |
| Property Taxes: | $6,574 |
| Days On Market: | 1611 |
| Lot Size: | 0,42 |
Description
Meticulously maintained split level with finished basement in prime location. This 3 bedroom 2 bath home is on on one of the largest lots in the neighborhood .42 acre! Only one owner and all mechanicals are in excellent condition. Recent exterior updates in 2012: Hardie Board exterior siding, Anderson windows and doors, 4" wide gutters and downspouts, aluminum soffit and fascia, matching chimney cap, stamped concrete front walkway, blacktop driveway and sidewalk sections. Interior updates 2017: tile in front hallway, kitchen and bathroom. Inside the home has a easy floor plan perfect for everyday living. Living room with bay window combined with spacious dining room Eat in kitchen with granite countertops and skylight opens to cozy family room with wood burning fireplace and sliding doors to back deck. Full bathroom on main level. Only 4 steps up to three bedrooms and 2nd full shared bathroom, which has a separate entrance for the master bedroom. Finished basement with recreation room, custom built bar, rich oak paneling and 2 person hot tub. Utility room with washer, dryer, freezer, laundry sink, and steel shelving. Plenty of storage space in the extremely clean concrete floor crawl space (955 sq. ft). Attached 2-car garage, high-efficiency furnace/AC system with humidifier. Many more updates. Must see it to appreciate. Steps from O'Brien and Dunham Parks, award-winning district 99 schools and easy access to shopping and highways.
Property Specifics
| Single Family | |
| — | |
| Bi-Level | |
| 1986 | |
| Partial,English | |
| — | |
| No | |
| 0.42 |
| Du Page | |
| — | |
| — / Not Applicable | |
| None | |
| Lake Michigan | |
| Public Sewer, Overhead Sewers | |
| 11192677 | |
| 0919302043 |
Nearby Schools
| NAME: | DISTRICT: | DISTANCE: | |
|---|---|---|---|
|
Grade School
Indian Trail Elementary School |
58 | — | |
|
Middle School
O Neill Middle School |
58 | Not in DB | |
|
High School
South High School |
99 | Not in DB | |
Property History
| DATE: | EVENT: | PRICE: | SOURCE: |
|---|---|---|---|
| 10 Nov, 2021 | Sold | $385,000 | MRED MLS |
| 21 Sep, 2021 | Under contract | $400,000 | MRED MLS |
| — | Last price change | $425,000 | MRED MLS |
| 22 Aug, 2021 | Listed for sale | $425,000 | MRED MLS |

Room Specifics
Total Bedrooms: 3
Bedrooms Above Ground: 3
Bedrooms Below Ground: 0
Dimensions: —
Floor Type: Carpet
Dimensions: —
Floor Type: Carpet
Full Bathrooms: 2
Bathroom Amenities: Double Sink
Bathroom in Basement: 0
Rooms: Recreation Room
Basement Description: Finished,Crawl
Other Specifics
| 2 | |
| Concrete Perimeter | |
| Asphalt | |
| Deck | |
| — | |
| 222.27 X 215.27 X 103.5 X | |
| — | |
| Full | |
| Skylight(s), Hot Tub, Bar-Wet | |
| Range, Microwave, Dishwasher, High End Refrigerator, Bar Fridge, Freezer, Washer, Dryer, Stainless Steel Appliance(s), Wine Refrigerator | |
| Not in DB | |
| — | |
| — | |
| — | |
| Wood Burning, Attached Fireplace Doors/Screen, Gas Starter |
Tax History
| Year | Property Taxes |
|---|---|
| 2021 | $6,574 |
Contact Agent
Nearby Sold Comparables
Contact Agent
Listing Provided By
Berkshire Hathaway HomeServices Chicago








