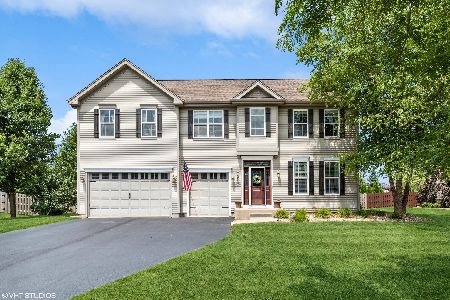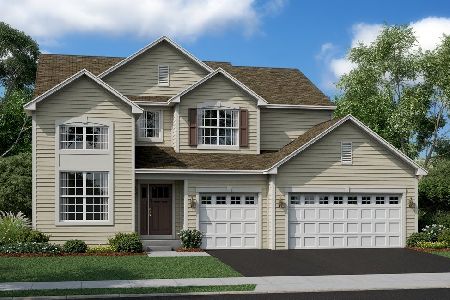7020 Liam Lane, Mchenry, Illinois 60050
$420,000
|
Sold
|
|
| Status: | Closed |
| Sqft: | 3,872 |
| Cost/Sqft: | $103 |
| Beds: | 5 |
| Baths: | 4 |
| Year Built: | 2008 |
| Property Taxes: | $9,363 |
| Days On Market: | 1583 |
| Lot Size: | 0,00 |
Description
Located on a private cul dec sac street, just over a half an acre, and no neighbors behind you! This beautifully updated Montrose model is the largest model in the Preserves of Legend Lakes. 2 Primary suites, one on the main level. The open family room/ kitchen layout is ideal for entertaining. 3 additional generous sized bedroom upstairs. And if the almost 3900 sqft wasn't enough, you have an additional almost 2100 sqft of unfinished basement just waiting for you to add your personal touches too.
Property Specifics
| Single Family | |
| — | |
| — | |
| 2008 | |
| Full | |
| — | |
| No | |
| — |
| Mc Henry | |
| — | |
| — / Not Applicable | |
| None | |
| Public | |
| Public Sewer | |
| 11215313 | |
| 1405104003 |
Nearby Schools
| NAME: | DISTRICT: | DISTANCE: | |
|---|---|---|---|
|
Grade School
Valley View Elementary School |
15 | — | |
|
Middle School
Parkland Middle School |
15 | Not in DB | |
Property History
| DATE: | EVENT: | PRICE: | SOURCE: |
|---|---|---|---|
| 4 Mar, 2009 | Sold | $309,790 | MRED MLS |
| 5 Sep, 2008 | Under contract | $333,590 | MRED MLS |
| 4 Sep, 2008 | Listed for sale | $333,590 | MRED MLS |
| 19 Oct, 2011 | Sold | $226,000 | MRED MLS |
| 6 Sep, 2011 | Under contract | $218,900 | MRED MLS |
| 23 Aug, 2011 | Listed for sale | $218,900 | MRED MLS |
| 2 Nov, 2021 | Sold | $420,000 | MRED MLS |
| 18 Sep, 2021 | Under contract | $399,500 | MRED MLS |
| 16 Sep, 2021 | Listed for sale | $399,500 | MRED MLS |
| 25 Aug, 2023 | Sold | $460,000 | MRED MLS |
| 26 Jul, 2023 | Under contract | $465,000 | MRED MLS |
| 21 Jul, 2023 | Listed for sale | $465,000 | MRED MLS |
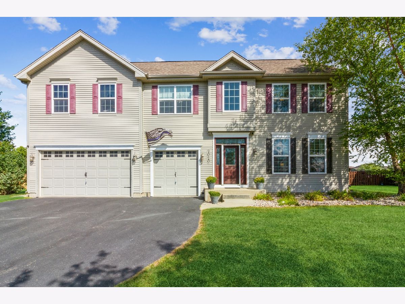
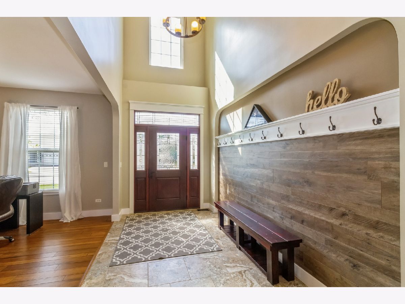
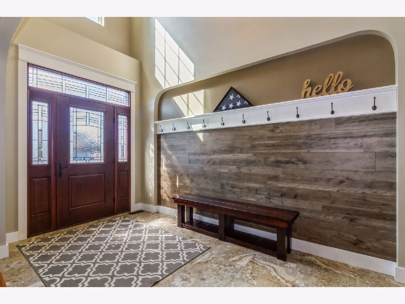
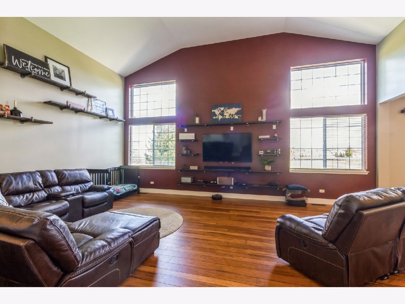
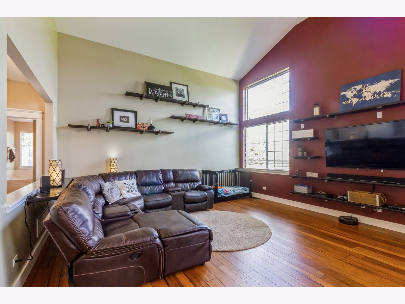
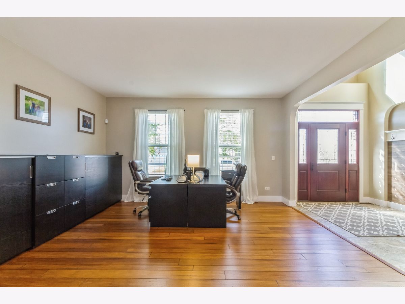
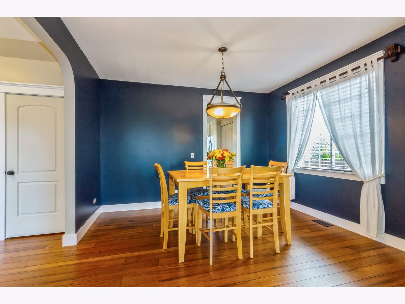
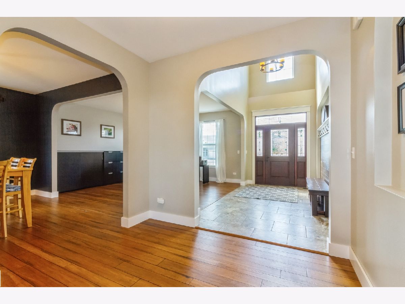
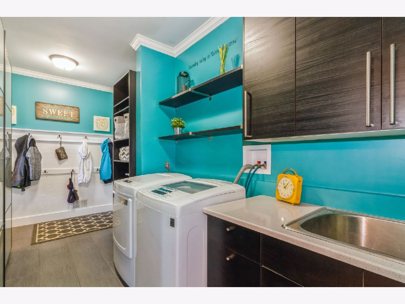
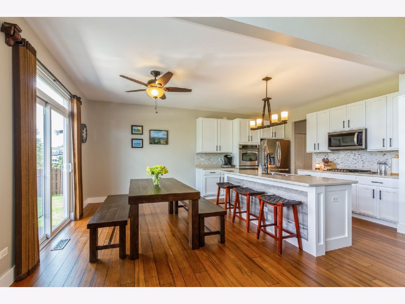
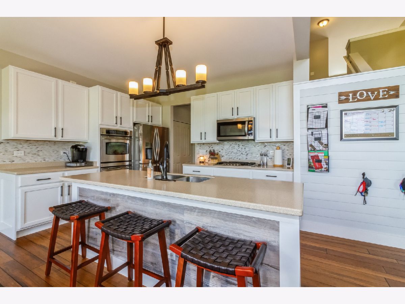
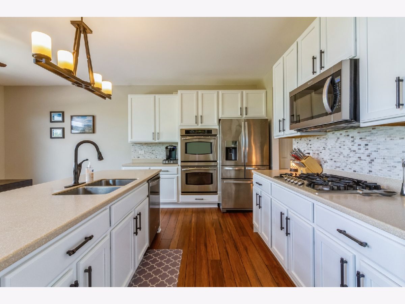
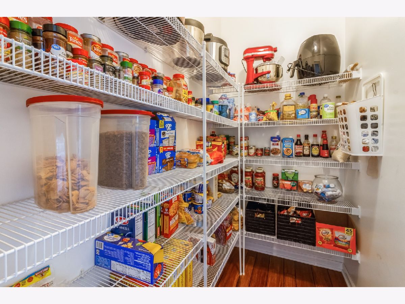
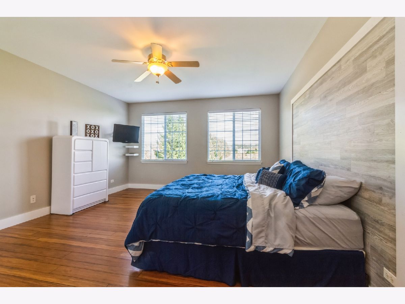
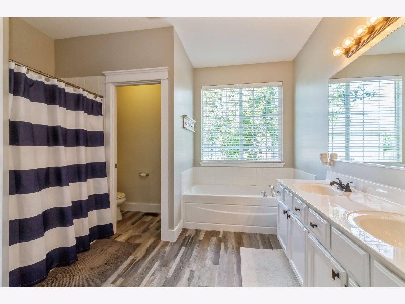
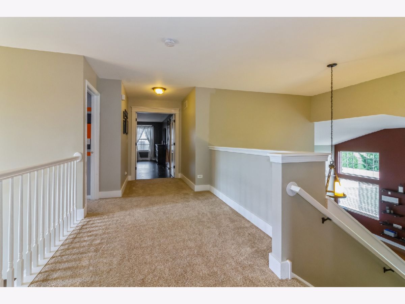
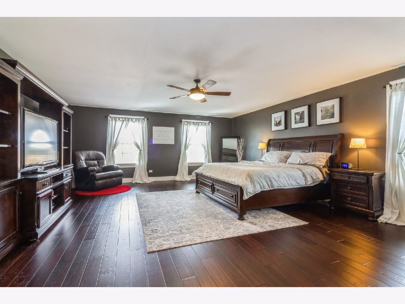
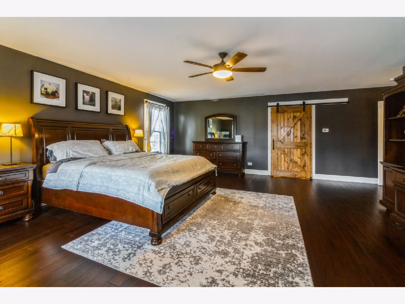
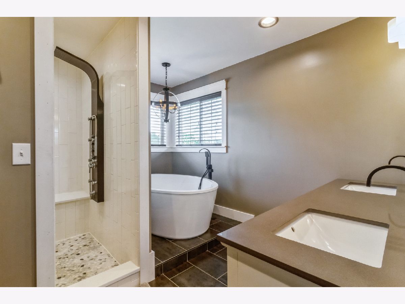
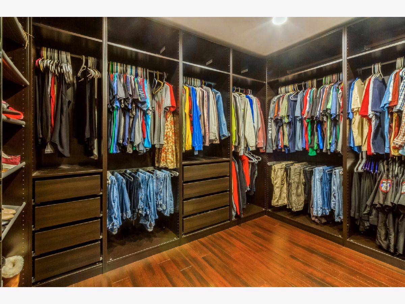
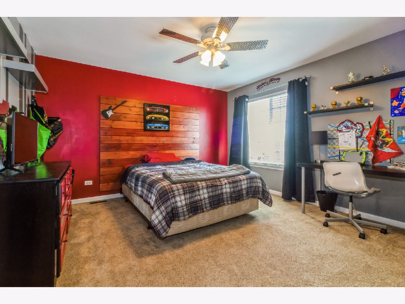
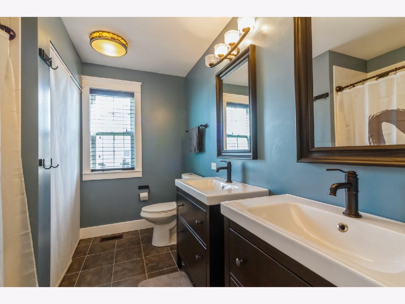
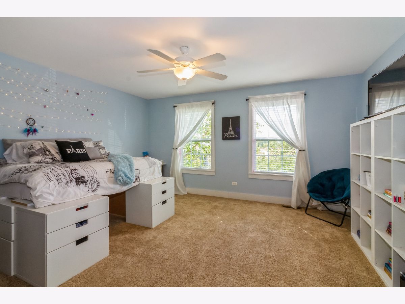
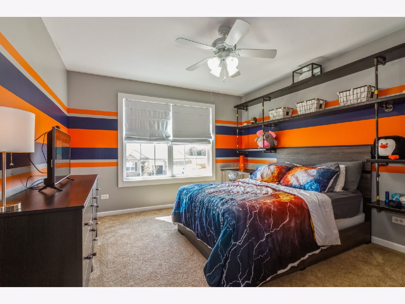
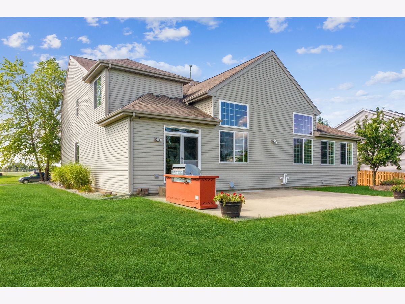
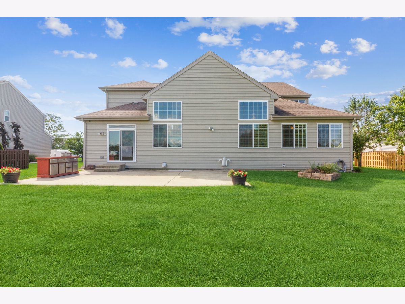
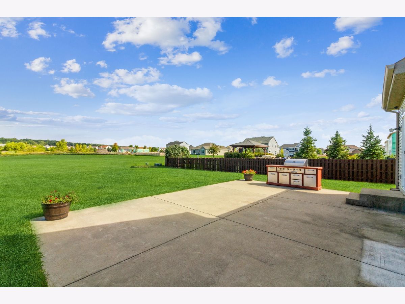
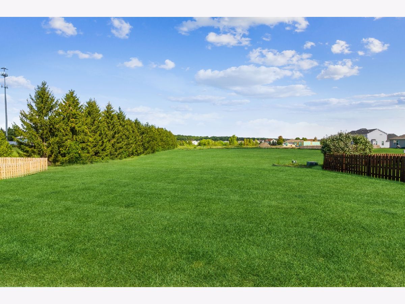
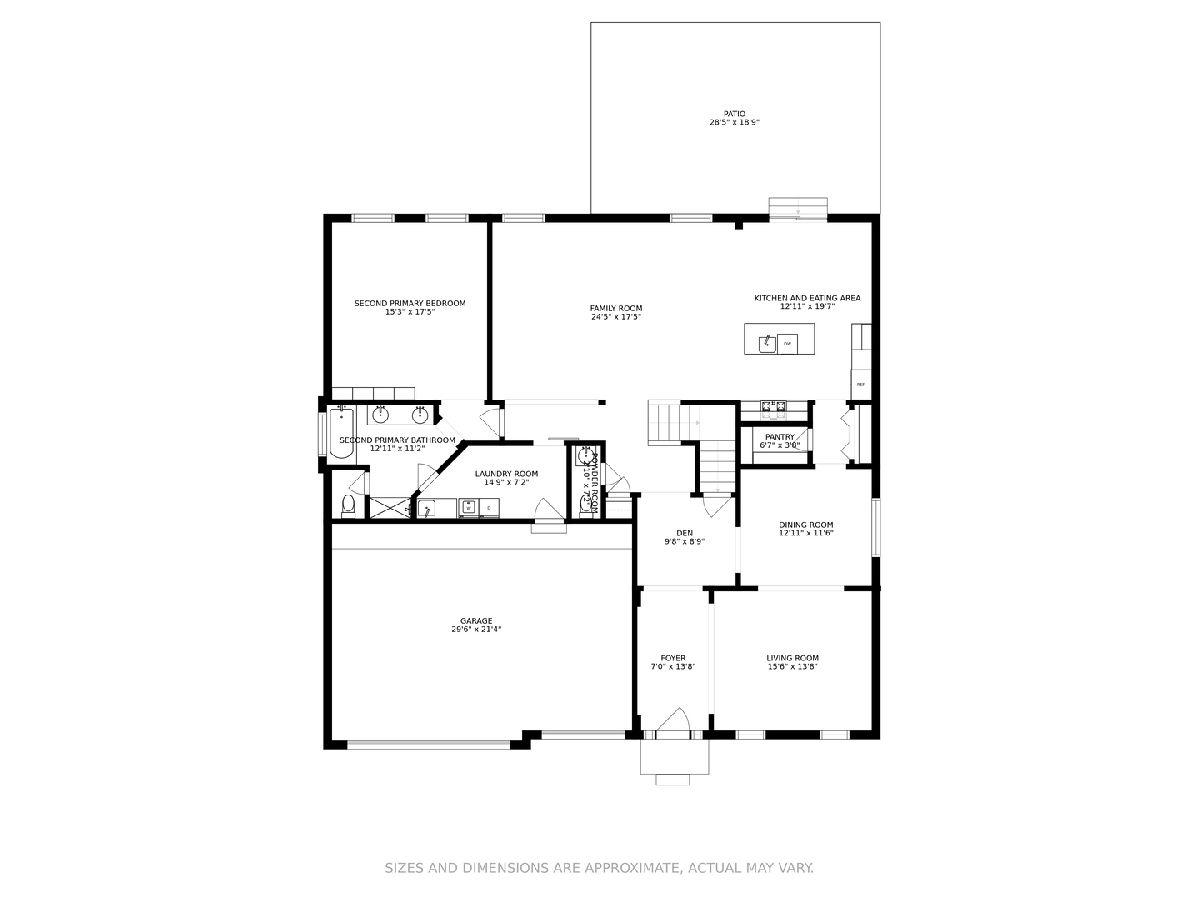
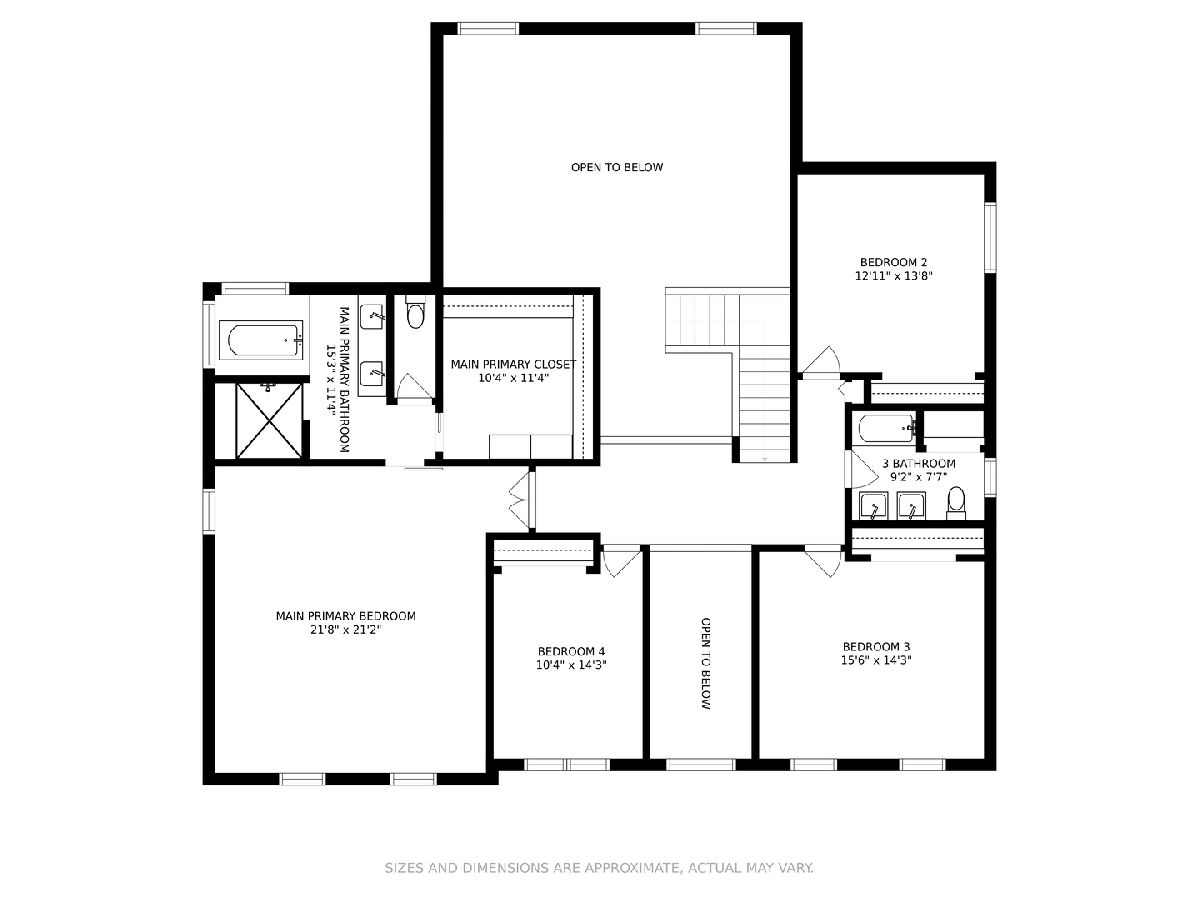
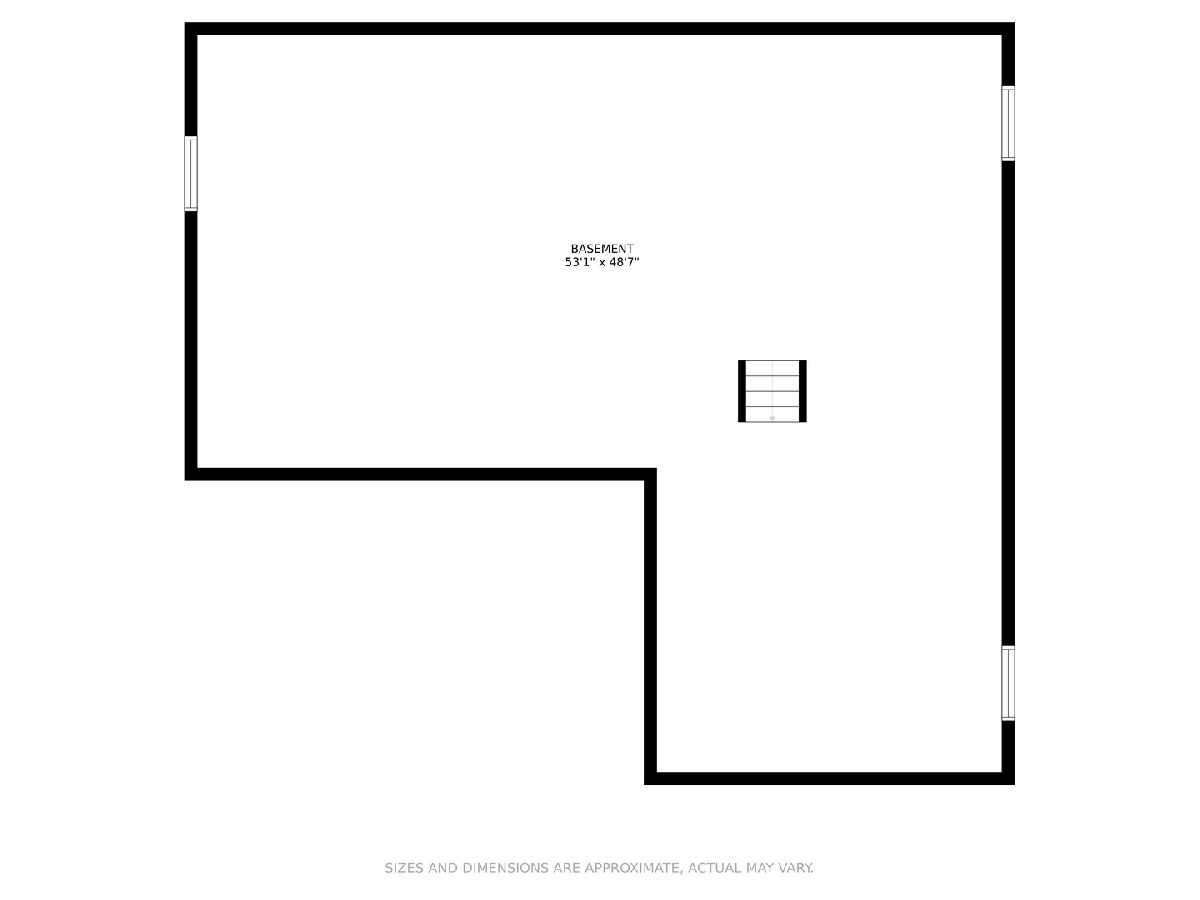
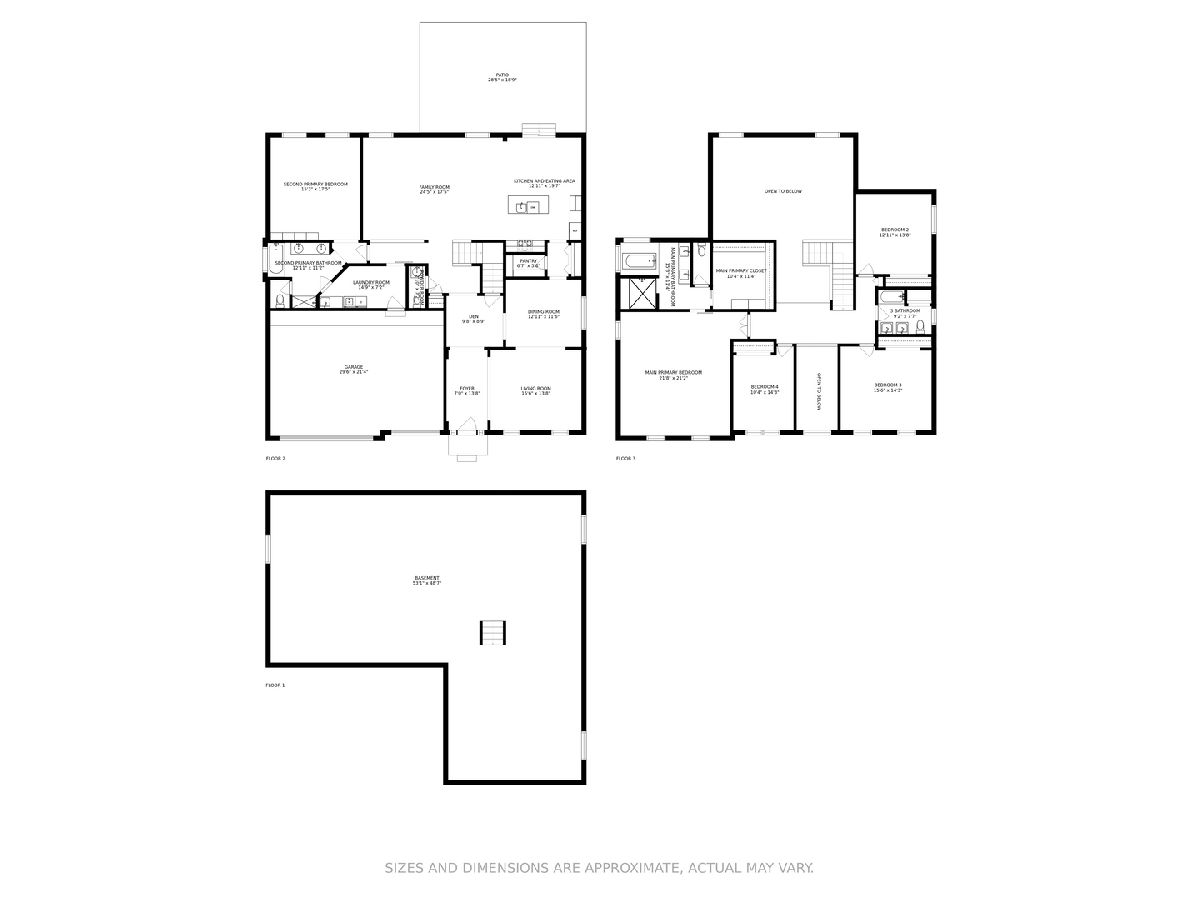
Room Specifics
Total Bedrooms: 5
Bedrooms Above Ground: 5
Bedrooms Below Ground: 0
Dimensions: —
Floor Type: Carpet
Dimensions: —
Floor Type: Carpet
Dimensions: —
Floor Type: Carpet
Dimensions: —
Floor Type: —
Full Bathrooms: 4
Bathroom Amenities: Separate Shower,Double Sink,Garden Tub,Full Body Spray Shower
Bathroom in Basement: 0
Rooms: Bedroom 5,Den,Pantry
Basement Description: Unfinished,Bathroom Rough-In
Other Specifics
| 3 | |
| Concrete Perimeter | |
| Asphalt,Concrete | |
| Patio | |
| — | |
| 100 X 179.5 X 100 X 177.2 | |
| — | |
| Full | |
| Vaulted/Cathedral Ceilings, Hardwood Floors, First Floor Bedroom, First Floor Laundry, First Floor Full Bath, Walk-In Closet(s), Open Floorplan | |
| Double Oven, Microwave, Dishwasher, Refrigerator, Washer, Dryer, Disposal, Cooktop, Water Softener | |
| Not in DB | |
| Park, Curbs, Sidewalks, Street Lights, Street Paved | |
| — | |
| — | |
| — |
Tax History
| Year | Property Taxes |
|---|---|
| 2011 | $10,058 |
| 2021 | $9,363 |
| 2023 | $9,805 |
Contact Agent
Nearby Similar Homes
Contact Agent
Listing Provided By
Berkshire Hathaway HomeServices Starck Real Estate


