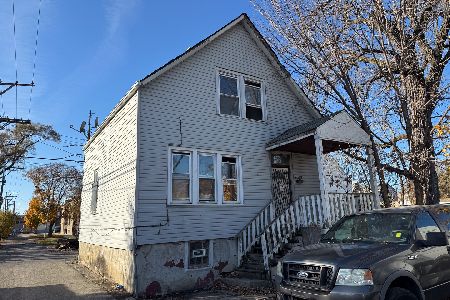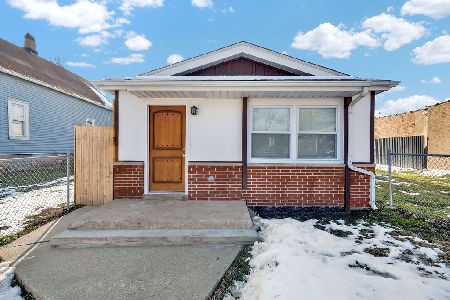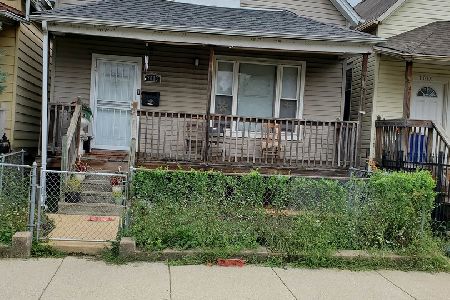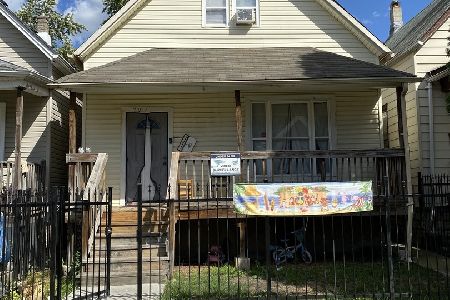7021 Bishop Street, West Englewood, Chicago, Illinois 60636
$230,000
|
Sold
|
|
| Status: | Closed |
| Sqft: | 1,323 |
| Cost/Sqft: | $174 |
| Beds: | 4 |
| Baths: | 2 |
| Year Built: | 1915 |
| Property Taxes: | $1,304 |
| Days On Market: | 1543 |
| Lot Size: | 0,07 |
Description
Welcome home to this newly renovated, spacious and sun-drenched four bedrooms and two bathroom home. Expansive windows fills the space with natural light and beautiful hardwood floors through the separate living and dining rooms. Elegant millwork and LED lighting throughout with state-of-the-art ADT security system wired to the Police and Fire departments and with backup battery power. Picturesque dining room provides great entertaining space for family dinners and holiday parties. Located in the dining room is the energy efficient Nest thermostat. Luxuriate in either a deep soaking tub or a temperature controlled variating waterfall shower with four body jets and handheld sprays. Don't worry about your mirror fogging up because it never will; with a tap on the mirror and you have a choice of indoor and outdoor lighting with Bluetooth technology and can be connected to your smartphone to listen to your favorite songs. Second floor bathroom boast a generous shower with overhead rainfall shower head. Step into your gourmet Kitchen with soft drawer closure white shaker cabinetry, beautifully accented glass tile backsplash and granite countertops. The appliance package includes Samsung Stainless Steel fingerprint resistant appliances, a side-by-side refrigerator, top control tall tub dishwasher, free standing gas range with overhead microwave and deep pot stainless double sink with commercial pull down spring spout faucet. Beautiful water resistance wood laminate flooring throughout, the kitchen and adjacent breakfast room. Enjoy your morning coffee as you lookout onto your expansive deck from the sliding glass doors. There are two bedrooms on the first level and two on the second level, Enjoy the cozy second level family room. Full walkout painted unfinished basement with laundry hook up. There is an expansive rear deck, concrete patio and two car detached garage with a party door. Professionally landscaped with front and rear wrought iron gates.
Property Specifics
| Single Family | |
| — | |
| Cottage | |
| 1915 | |
| Full,Walkout | |
| — | |
| No | |
| 0.07 |
| Cook | |
| — | |
| — / Not Applicable | |
| None | |
| Lake Michigan | |
| Public Sewer | |
| 11259115 | |
| 20203270080000 |
Property History
| DATE: | EVENT: | PRICE: | SOURCE: |
|---|---|---|---|
| 30 Dec, 2021 | Sold | $230,000 | MRED MLS |
| 2 Nov, 2021 | Under contract | $230,000 | MRED MLS |
| 29 Oct, 2021 | Listed for sale | $230,000 | MRED MLS |
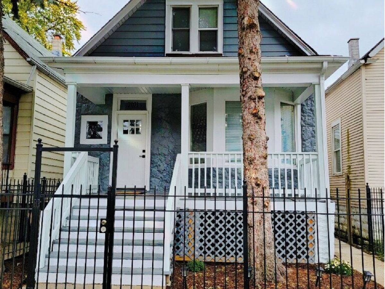
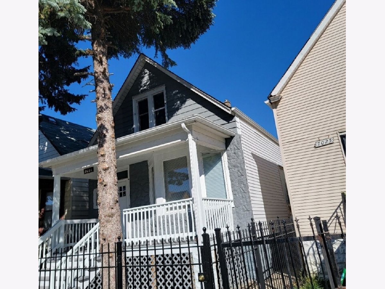
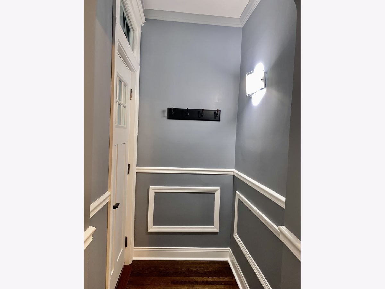
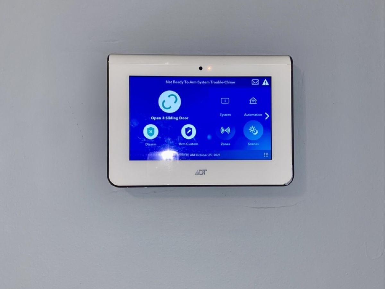
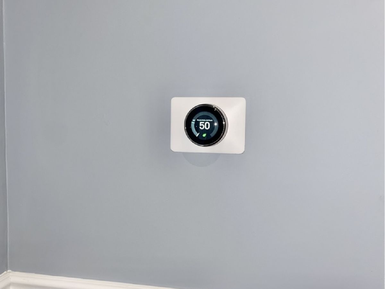
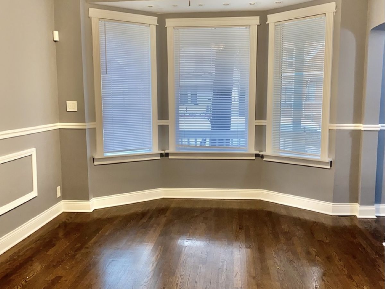
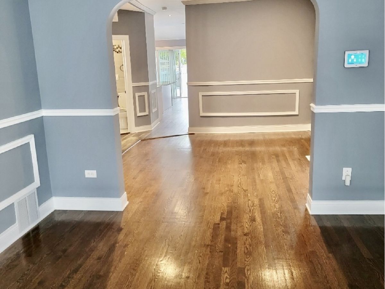
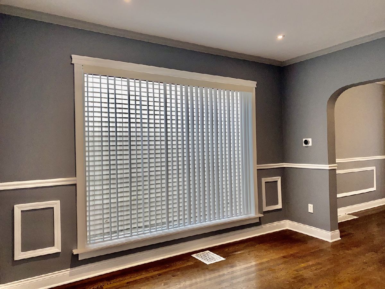
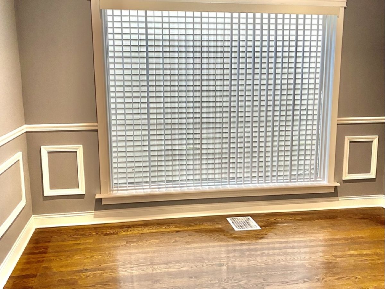
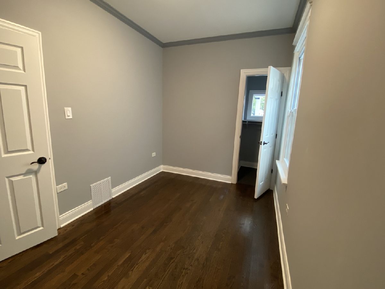
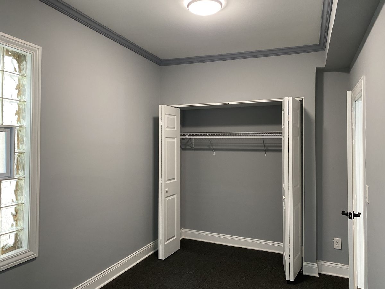
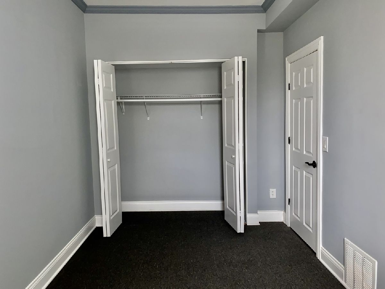
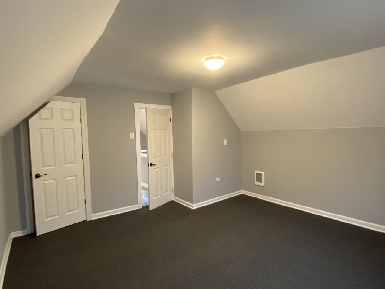
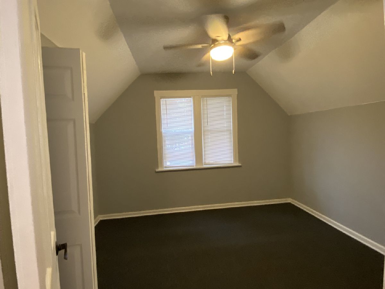
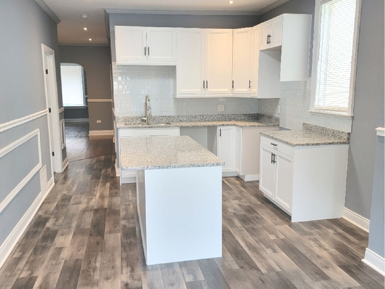
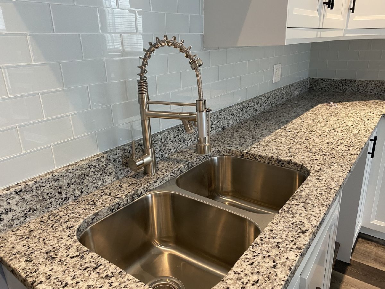
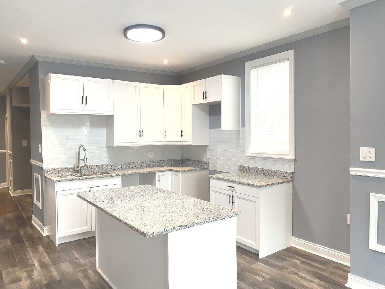
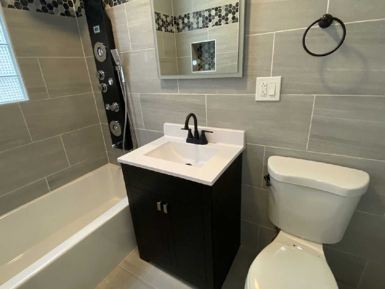
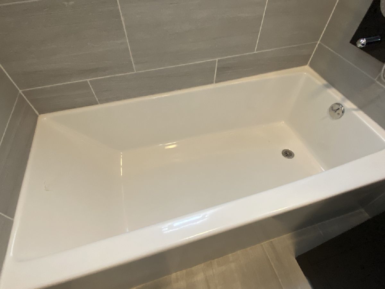
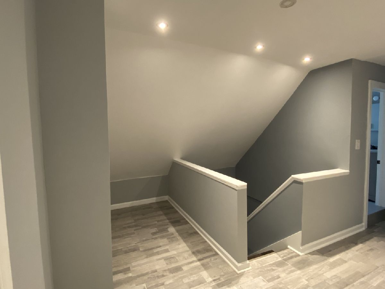
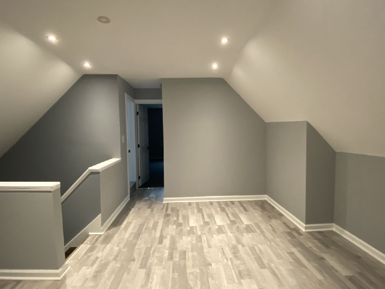
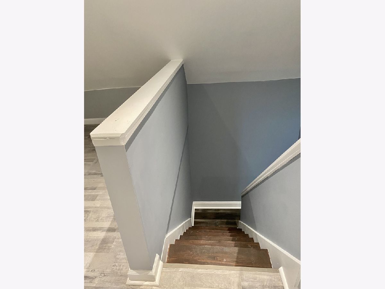
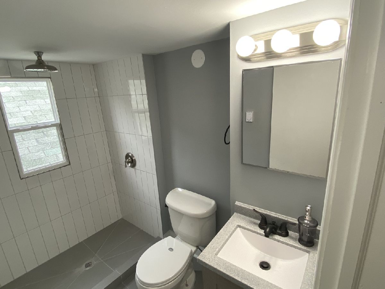
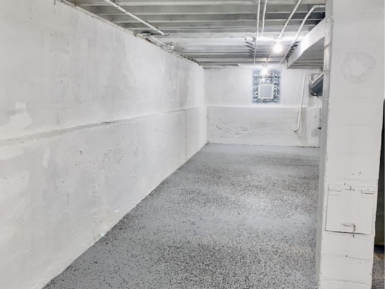
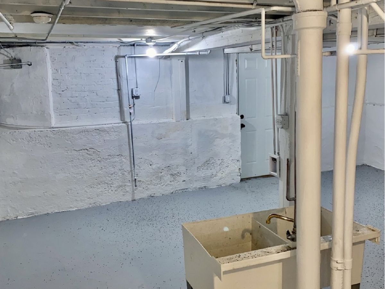
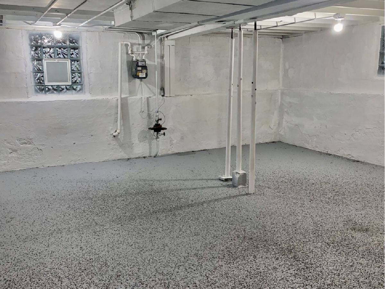
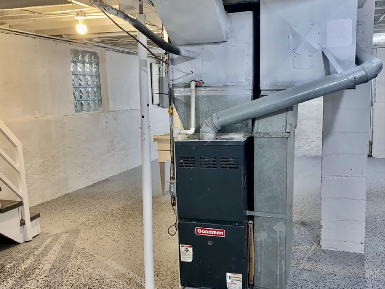
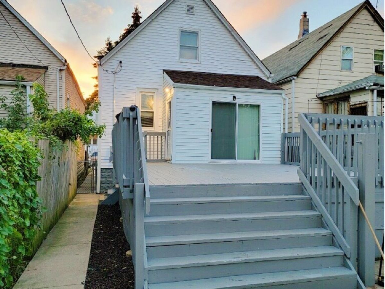
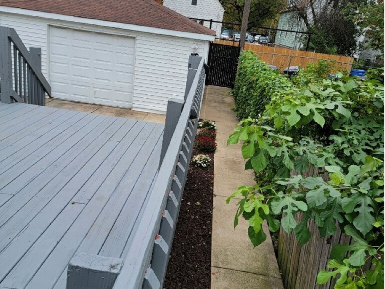
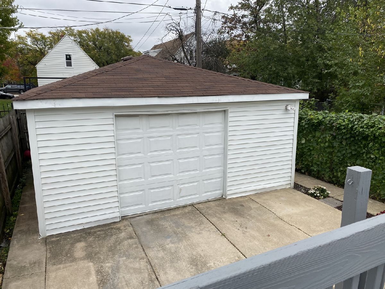
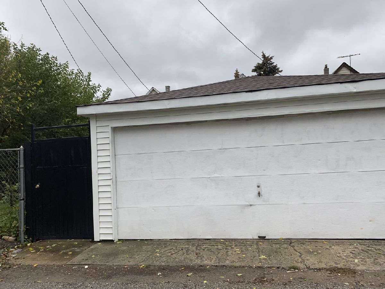
Room Specifics
Total Bedrooms: 4
Bedrooms Above Ground: 4
Bedrooms Below Ground: 0
Dimensions: —
Floor Type: Carpet
Dimensions: —
Floor Type: Carpet
Dimensions: —
Floor Type: Carpet
Full Bathrooms: 2
Bathroom Amenities: Separate Shower,Full Body Spray Shower,Soaking Tub
Bathroom in Basement: 0
Rooms: Breakfast Room
Basement Description: Unfinished,Exterior Access
Other Specifics
| 2 | |
| Concrete Perimeter | |
| — | |
| Deck, Porch, Storms/Screens | |
| Fenced Yard,Landscaped | |
| 25 X 125 | |
| — | |
| None | |
| Hardwood Floors, Wood Laminate Floors, First Floor Bedroom, First Floor Full Bath, Ceiling - 10 Foot, Some Carpeting, Special Millwork, Drapes/Blinds, Granite Counters, Separate Dining Room | |
| Range, Microwave, Dishwasher, Refrigerator, Stainless Steel Appliance(s), Gas Oven | |
| Not in DB | |
| Curbs, Gated, Sidewalks, Street Lights, Street Paved | |
| — | |
| — | |
| — |
Tax History
| Year | Property Taxes |
|---|---|
| 2021 | $1,304 |
Contact Agent
Nearby Similar Homes
Nearby Sold Comparables
Contact Agent
Listing Provided By
Coldwell Banker Realty




