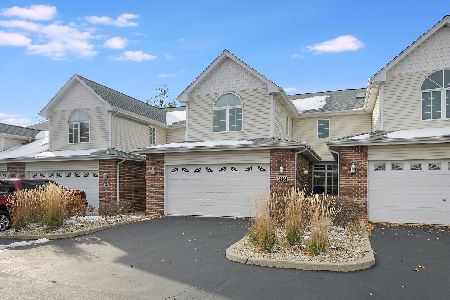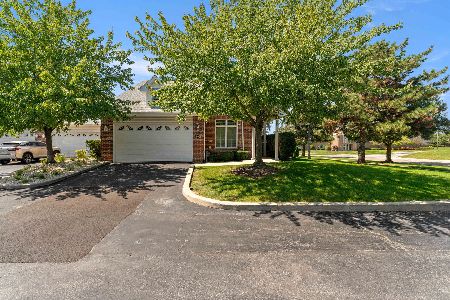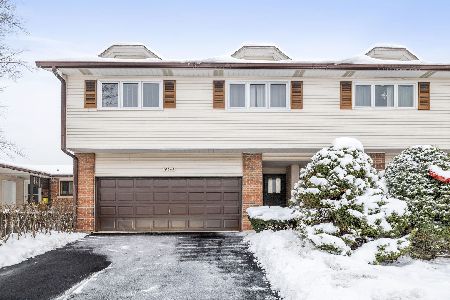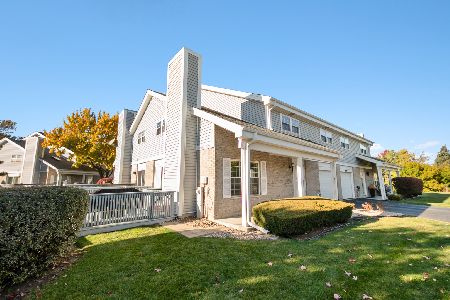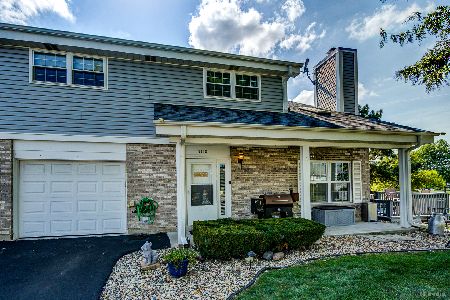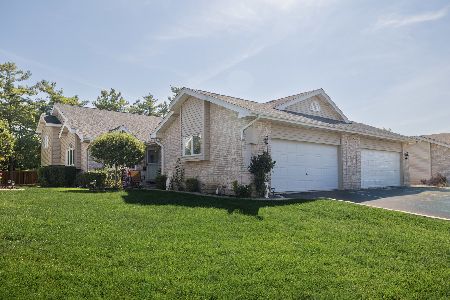7022 Plymouth Court, Tinley Park, Illinois 60477
$247,000
|
Sold
|
|
| Status: | Closed |
| Sqft: | 1,705 |
| Cost/Sqft: | $151 |
| Beds: | 3 |
| Baths: | 4 |
| Year Built: | 1992 |
| Property Taxes: | $5,897 |
| Days On Market: | 2649 |
| Lot Size: | 0,00 |
Description
Stylish End Unit Townhome in a Great Area of Tinley Park! 3 Bedrooms, Loft and 3-1/2 Baths With Basement! Soaring Two-Story Living Room with Two-Sided Fireplace Opening to Convenient Family Room. Unique Because Only 1 Other Unit in Complex Has This Main Level Family Room and Lower Level Recreation Room. Gleaming Hardwood Floors Throughout- Eat-in Kitchen with Pantry Along With Formal Dining Room- Spacious Master Bedroom Suite with Whirlpool Tub, Separate Shower and Walk-in Closet -This Home Features a Professionally Remodeled English Basement in 2018 with 3rd Bedroom, Sprawling Recreation Room for Entertaining and Full Bath Along with Plenty of Room for Storage. Huge Deck Off Family Room. All Windows Replaced in 2009, Furnace, Central Air and 2 50 Gallon Water Tanks in 2014. Compare Room Sizes With Other TP Townhomes. Close to Historic Downtown Tinley and Train Station. Motivated Seller! What are you waiting for?
Property Specifics
| Condos/Townhomes | |
| 2 | |
| — | |
| 1992 | |
| Full,English | |
| TOWNHOME | |
| No | |
| — |
| Cook | |
| Meadow Mews | |
| 225 / Monthly | |
| Parking,Insurance,Lawn Care,Snow Removal | |
| Lake Michigan,Public | |
| Public Sewer | |
| 10116158 | |
| 28191010210000 |
Property History
| DATE: | EVENT: | PRICE: | SOURCE: |
|---|---|---|---|
| 28 Feb, 2019 | Sold | $247,000 | MRED MLS |
| 7 Jan, 2019 | Under contract | $257,500 | MRED MLS |
| — | Last price change | $264,900 | MRED MLS |
| 18 Oct, 2018 | Listed for sale | $264,900 | MRED MLS |
Room Specifics
Total Bedrooms: 3
Bedrooms Above Ground: 3
Bedrooms Below Ground: 0
Dimensions: —
Floor Type: Hardwood
Dimensions: —
Floor Type: Sustainable
Full Bathrooms: 4
Bathroom Amenities: Whirlpool
Bathroom in Basement: 1
Rooms: Recreation Room,Loft
Basement Description: Finished
Other Specifics
| 2 | |
| — | |
| — | |
| Deck, Storms/Screens, End Unit | |
| — | |
| 56' X 66' | |
| — | |
| Half | |
| Vaulted/Cathedral Ceilings, Skylight(s), Hardwood Floors, First Floor Laundry, Storage | |
| Range, Microwave, Dishwasher, Refrigerator, Washer, Dryer | |
| Not in DB | |
| — | |
| — | |
| — | |
| Double Sided, Wood Burning |
Tax History
| Year | Property Taxes |
|---|---|
| 2019 | $5,897 |
Contact Agent
Nearby Similar Homes
Nearby Sold Comparables
Contact Agent
Listing Provided By
Classic Realty Group, Inc.

