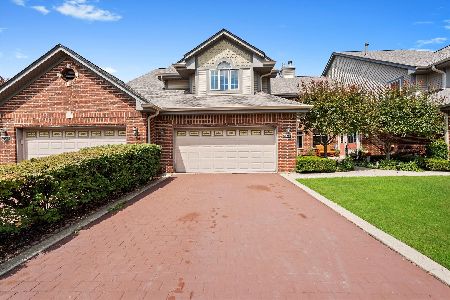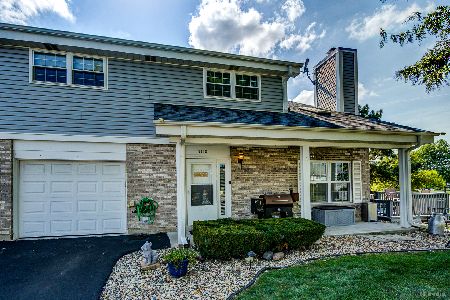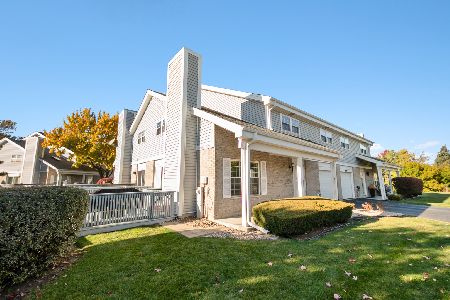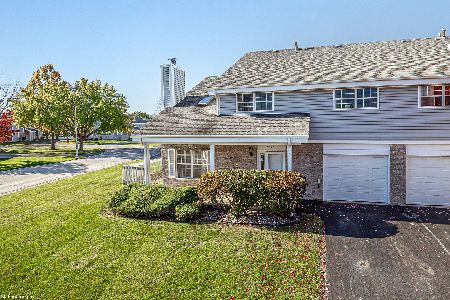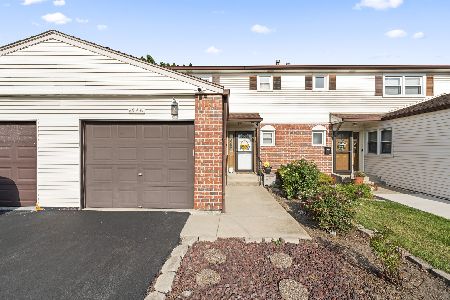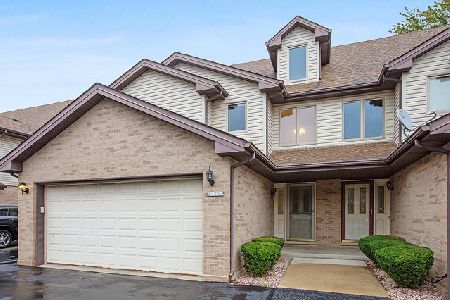7023 167th Street, Tinley Park, Illinois 60477
$263,000
|
Sold
|
|
| Status: | Closed |
| Sqft: | 1,684 |
| Cost/Sqft: | $147 |
| Beds: | 2 |
| Baths: | 4 |
| Year Built: | 2002 |
| Property Taxes: | $5,419 |
| Days On Market: | 1587 |
| Lot Size: | 0,00 |
Description
Professional craftsman has tastefully updated this stunning town home. Open floor layout, vaulted ceilings. Updated 2 full and 2 half baths. Gleaming hardwood floors throughout the first floor. Spacious kitchen features an overabundance of cabinets, blue ice granite countertops and backsplash and an extra bump out area. Master Bedroom with vaulted ceilings and spa-like master bath. Walk in master closet features custom closet system. Spacious 2nd bedroom with a second custom designed walk in closet. Full finished basement for easy entertaining includes a separate workroom with custom cabinets, oversized laundry area for more storage and a 2nd 1/2 bath. Custom cabinets with quartz countertops abound in the heated garage for all your storage needs! Relax and BBQ with family & friends on the sunny forever composite board deck built in 2020. Budget friendly assessments. Don't miss this one! (Seller is waiting on 2 doors that are on order and will be installed before closing.)
Property Specifics
| Condos/Townhomes | |
| 2 | |
| — | |
| 2002 | |
| Full | |
| — | |
| No | |
| — |
| Cook | |
| — | |
| 85 / Monthly | |
| Exterior Maintenance,Lawn Care,Scavenger,Snow Removal | |
| Lake Michigan | |
| Public Sewer | |
| 11179789 | |
| 28301010350000 |
Property History
| DATE: | EVENT: | PRICE: | SOURCE: |
|---|---|---|---|
| 2 Sep, 2016 | Sold | $163,000 | MRED MLS |
| 12 Jul, 2016 | Under contract | $164,900 | MRED MLS |
| — | Last price change | $174,900 | MRED MLS |
| 24 Jun, 2016 | Listed for sale | $174,900 | MRED MLS |
| 15 Sep, 2021 | Sold | $263,000 | MRED MLS |
| 8 Aug, 2021 | Under contract | $246,872 | MRED MLS |
| 5 Aug, 2021 | Listed for sale | $246,872 | MRED MLS |
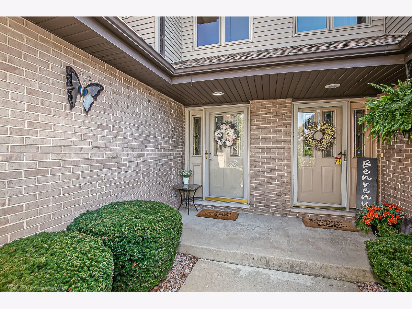
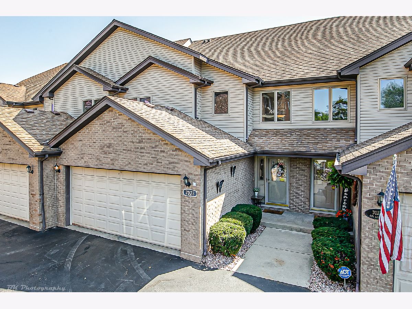
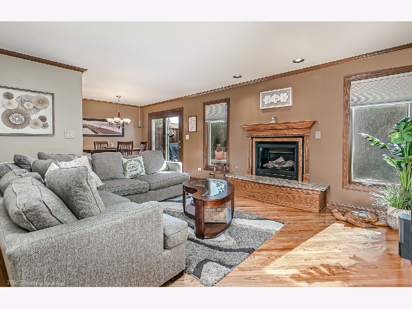
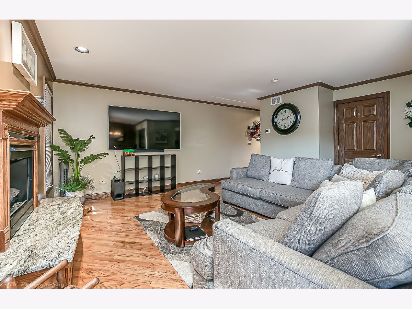
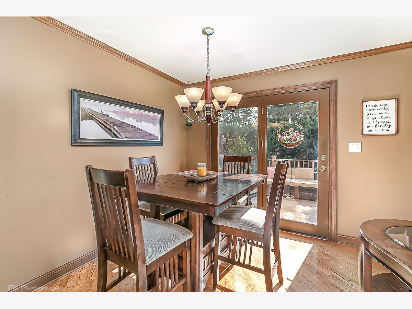
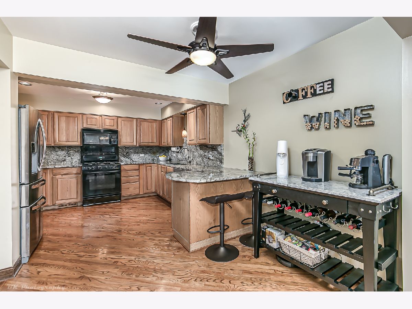
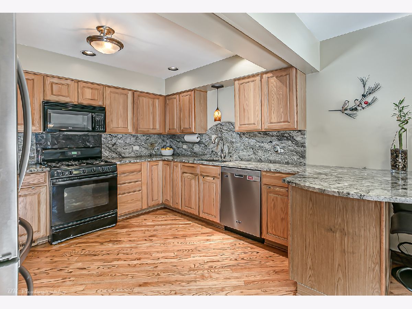
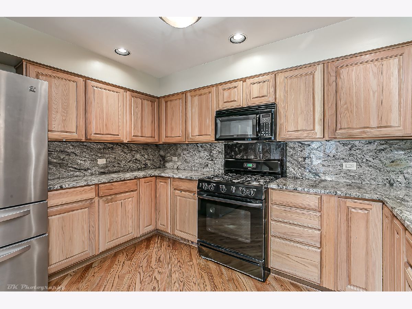
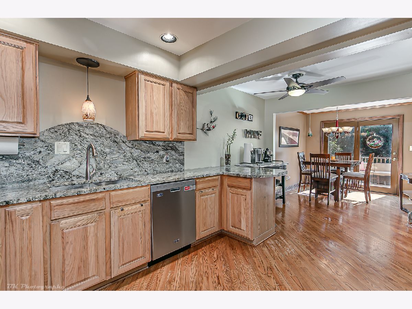
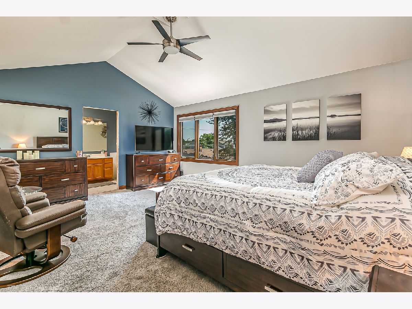
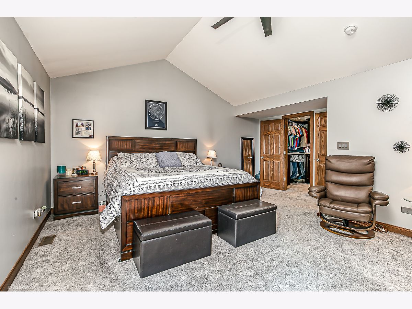
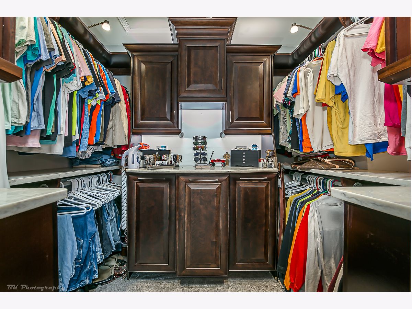
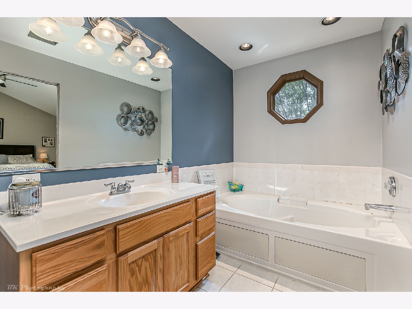
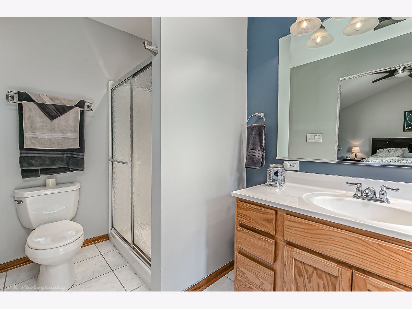
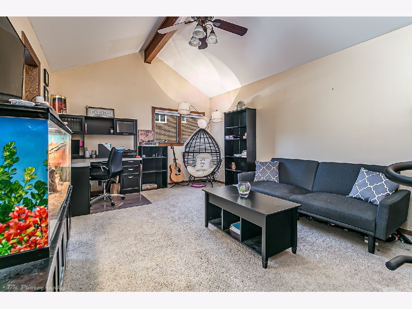
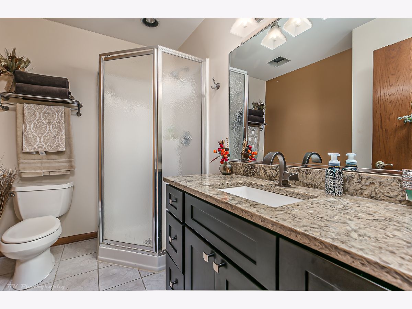
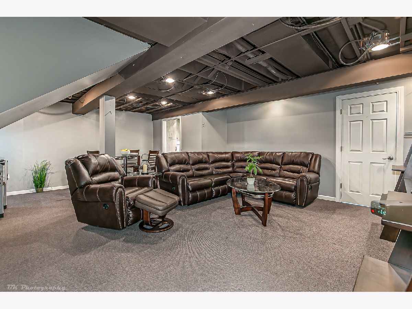
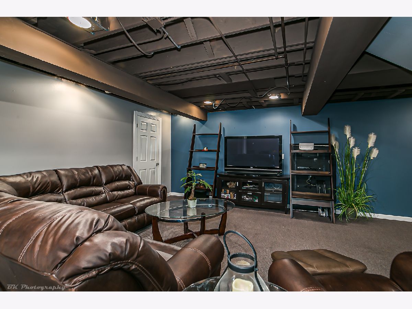
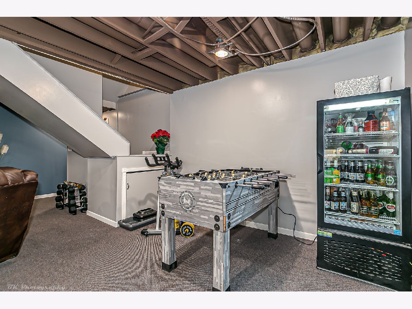
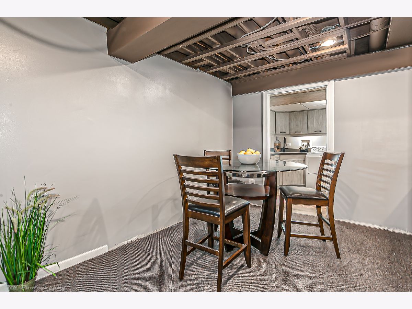
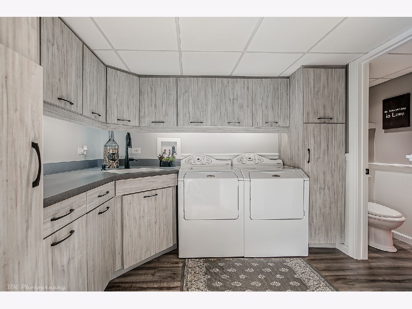
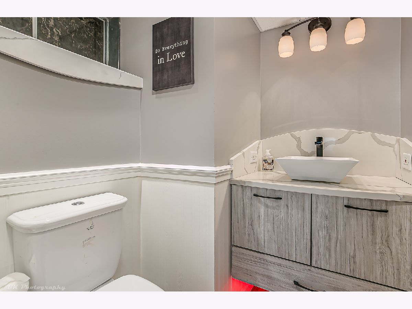
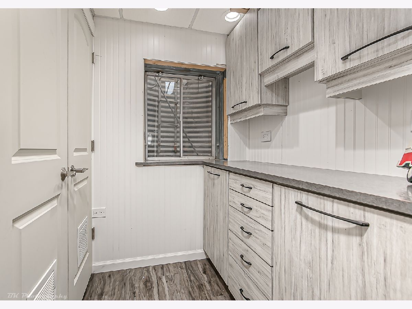
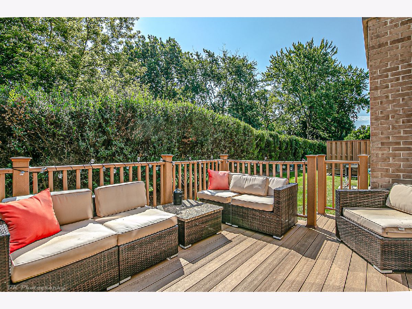
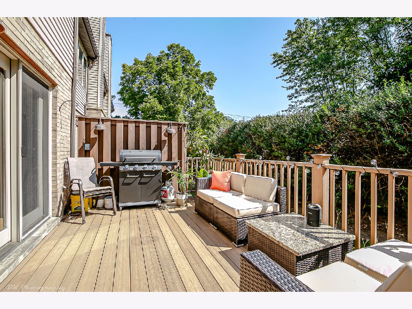
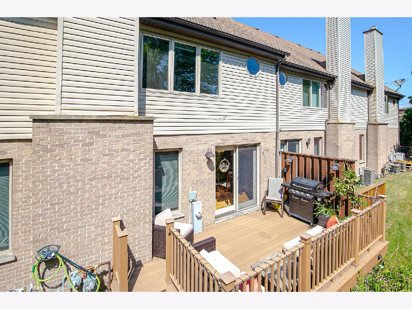
Room Specifics
Total Bedrooms: 2
Bedrooms Above Ground: 2
Bedrooms Below Ground: 0
Dimensions: —
Floor Type: Carpet
Full Bathrooms: 4
Bathroom Amenities: —
Bathroom in Basement: 1
Rooms: Workshop,Walk In Closet,Deck
Basement Description: Finished
Other Specifics
| 2.5 | |
| Concrete Perimeter | |
| Asphalt | |
| Deck | |
| — | |
| 28X100 | |
| — | |
| Full | |
| Vaulted/Cathedral Ceilings, Hardwood Floors, Wood Laminate Floors, First Floor Full Bath, Laundry Hook-Up in Unit, Built-in Features, Walk-In Closet(s), Open Floorplan, Some Wood Floors | |
| Range, Microwave, Dishwasher, Refrigerator, Washer, Dryer | |
| Not in DB | |
| — | |
| — | |
| — | |
| Gas Starter |
Tax History
| Year | Property Taxes |
|---|---|
| 2016 | $6,908 |
| 2021 | $5,419 |
Contact Agent
Nearby Similar Homes
Nearby Sold Comparables
Contact Agent
Listing Provided By
Baird & Warner

