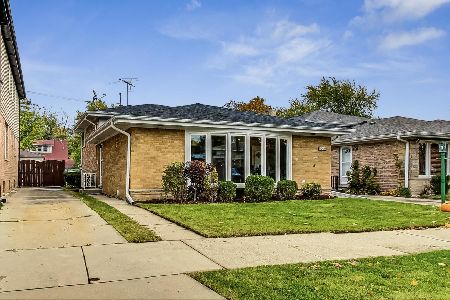7023 Ottawa Avenue, Edison Park, Chicago, Illinois 60631
$739,900
|
Sold
|
|
| Status: | Closed |
| Sqft: | 3,328 |
| Cost/Sqft: | $222 |
| Beds: | 3 |
| Baths: | 3 |
| Year Built: | 1966 |
| Property Taxes: | $10,141 |
| Days On Market: | 1714 |
| Lot Size: | 0,11 |
Description
Beautifully appointed home in much sought after Edison Park. Expansive 2nd floor addition was done in 2005. Stunning kitchen and breakfast area were completely remodeled approx. 7 yrs. ago; featuring custom cabinets, huge island with breakfast bar, Italian porcelain tile flooring & backsplash, under mount lighting, soft close drawers & great pantry. Inviting Living/dining area boast refinished hardwood flooring & cozy fireplace. Open staircase with newer iron balusters lead to spacious 2nd flr. landing. Amazing primary suite features vaulted ceilings, 2 walk in closets, fireplace, balcony, & spa like bath with double vanity, whirlpool tub & separate shower with steam. Great bonus room off of kitchen leads to newer Trex deck and jacuzzi tub in back yard. Great finished basement with plenty of storage space ! More special features include : Washer/dryer hookups in 2nd floor closet, Roof approx. 5yrs old, new sump pump & battery back up, overhead sewers, central vac, Built in speaker system, zoned heat & A/C. Close to great restaurants, Metra, & Park Ridge. Highly rated Ebinger school. Have a look at the matter port tour. This one shows just as good as the photos!!!!! Come and see....
Property Specifics
| Single Family | |
| — | |
| Contemporary | |
| 1966 | |
| Full | |
| — | |
| No | |
| 0.11 |
| Cook | |
| — | |
| 0 / Not Applicable | |
| None | |
| Lake Michigan | |
| Public Sewer | |
| 11084812 | |
| 09361052300000 |
Nearby Schools
| NAME: | DISTRICT: | DISTANCE: | |
|---|---|---|---|
|
Grade School
Ebinger Elementary School |
299 | — | |
|
High School
Taft High School |
299 | Not in DB | |
Property History
| DATE: | EVENT: | PRICE: | SOURCE: |
|---|---|---|---|
| 30 Jun, 2021 | Sold | $739,900 | MRED MLS |
| 14 May, 2021 | Under contract | $739,900 | MRED MLS |
| 12 May, 2021 | Listed for sale | $739,900 | MRED MLS |
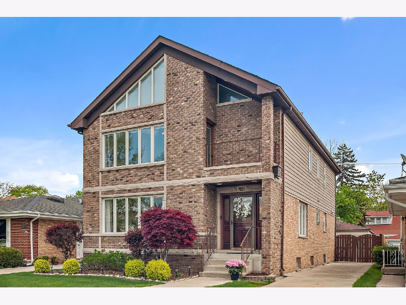
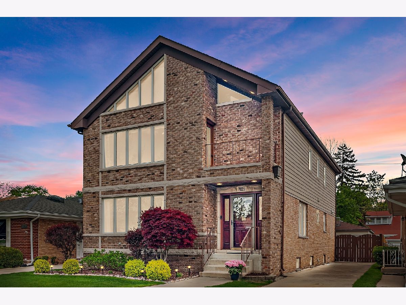
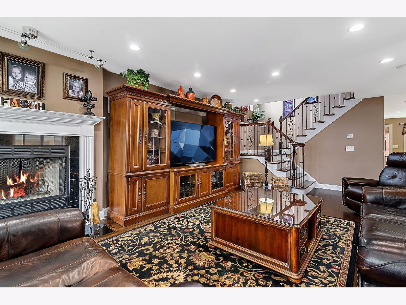
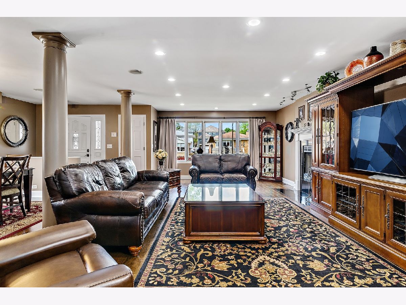
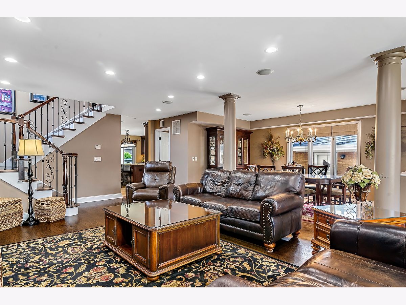
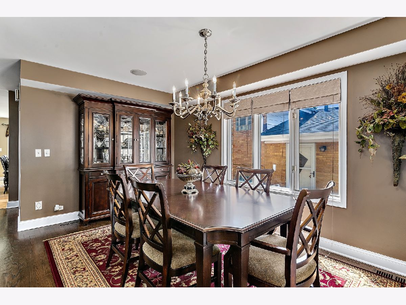
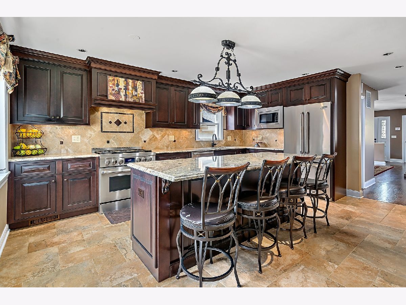
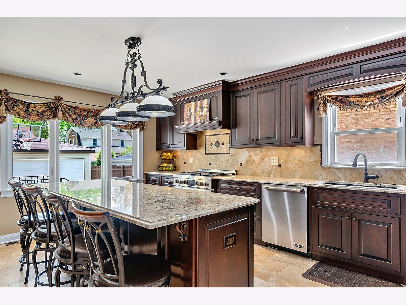
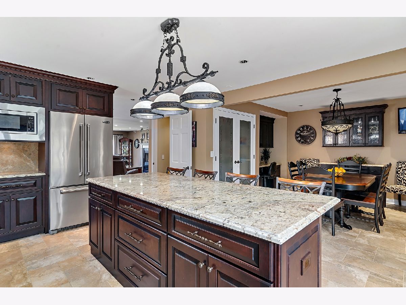
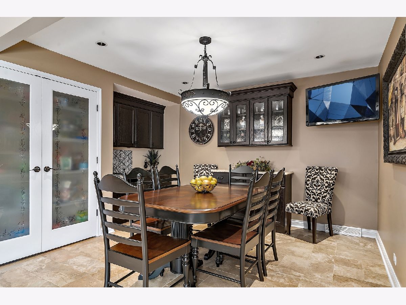
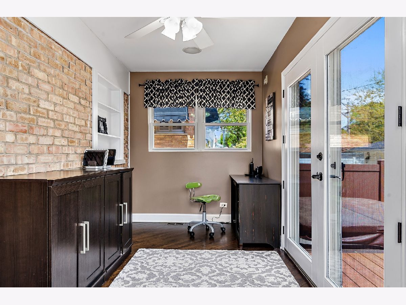
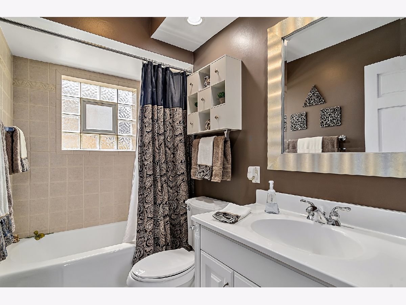
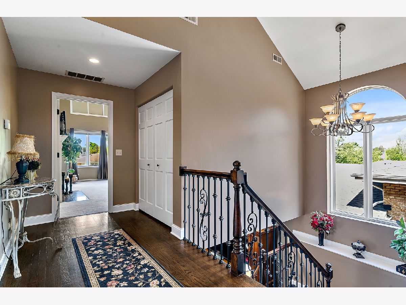
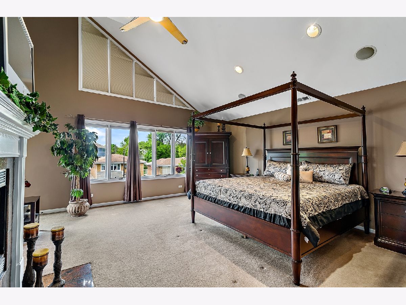
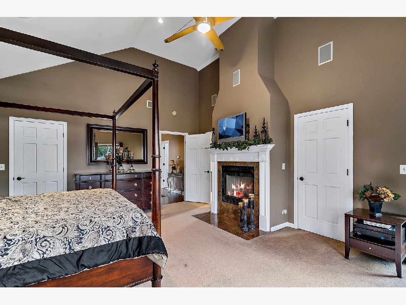
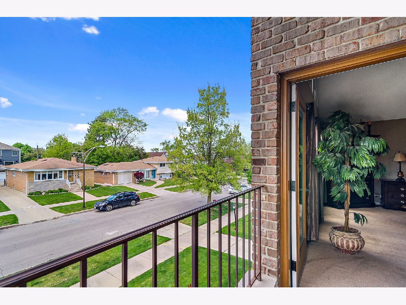
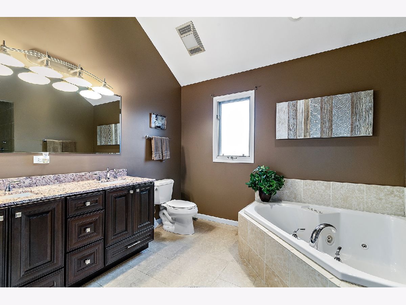
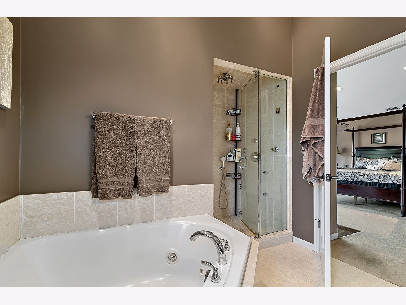
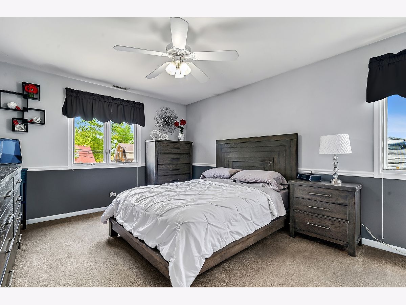
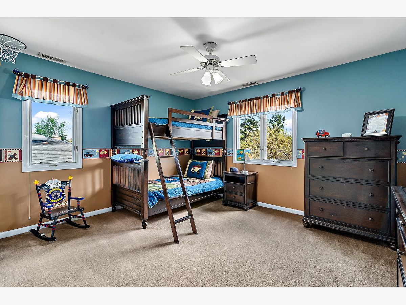
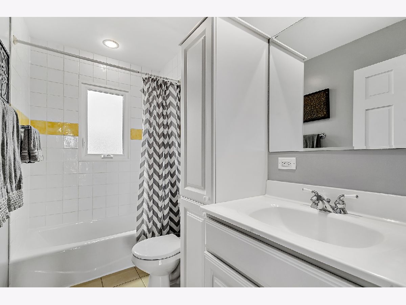
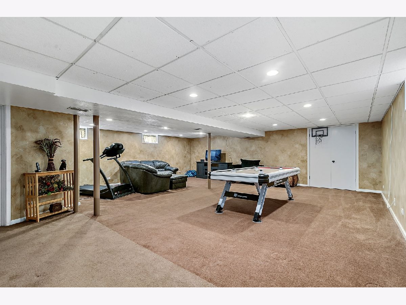
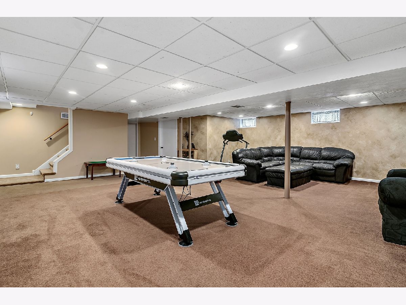
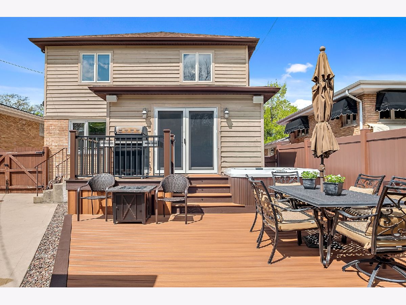
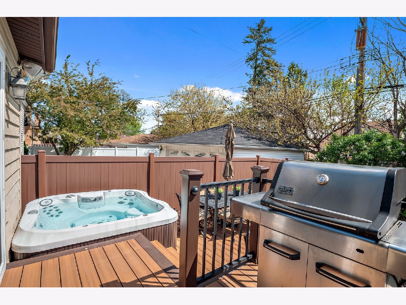
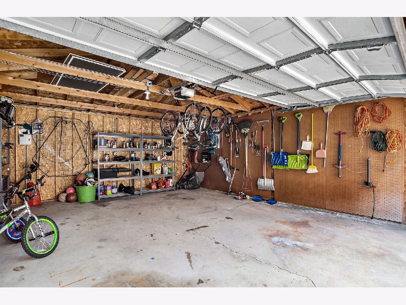
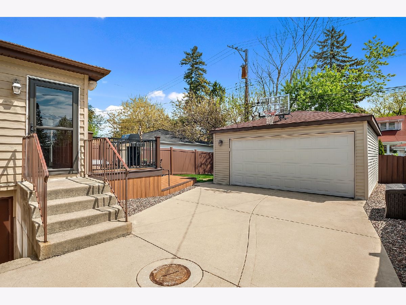
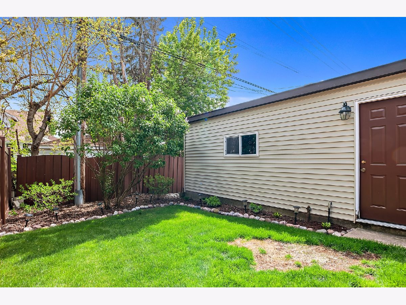
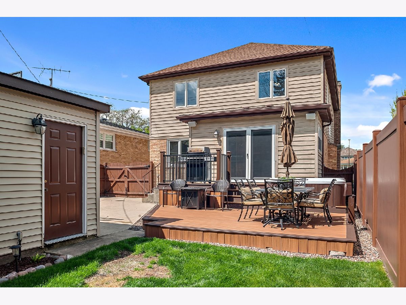
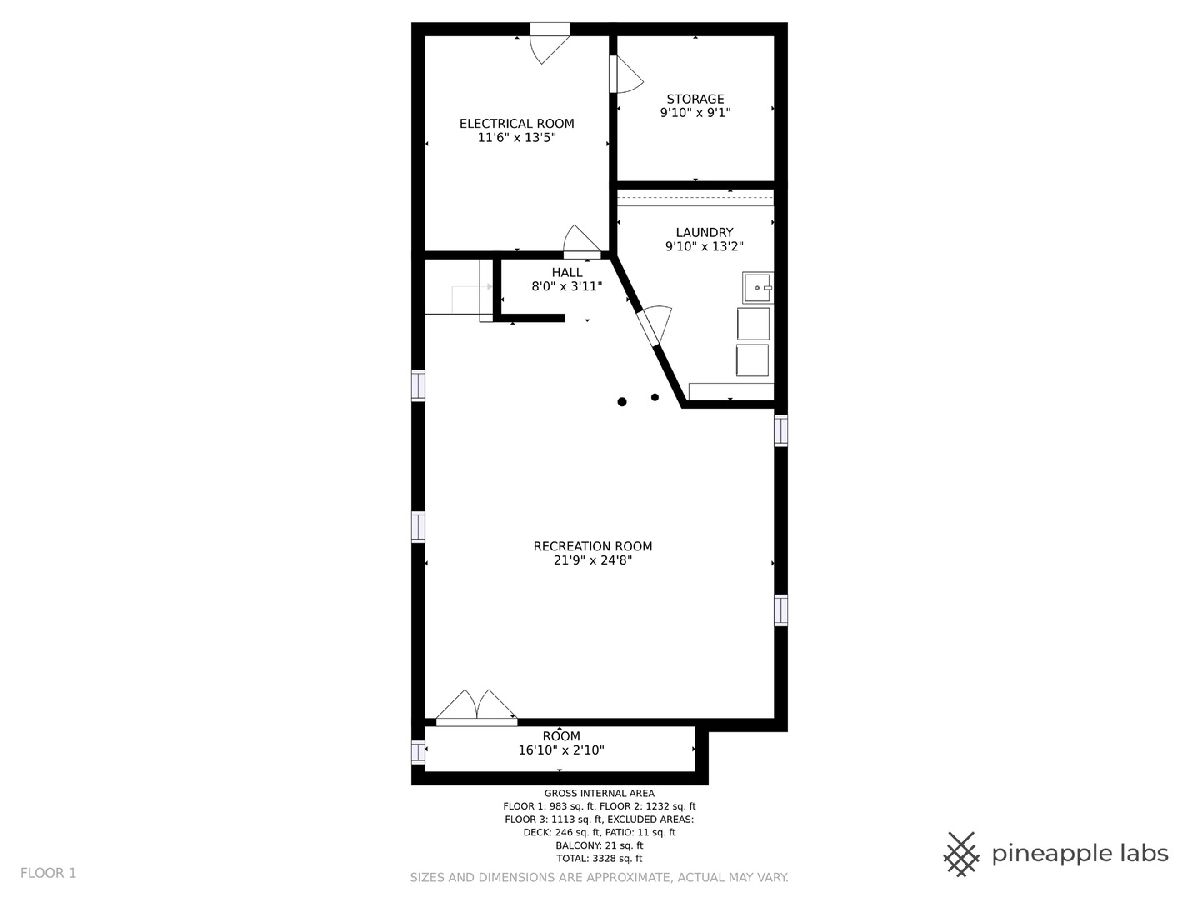
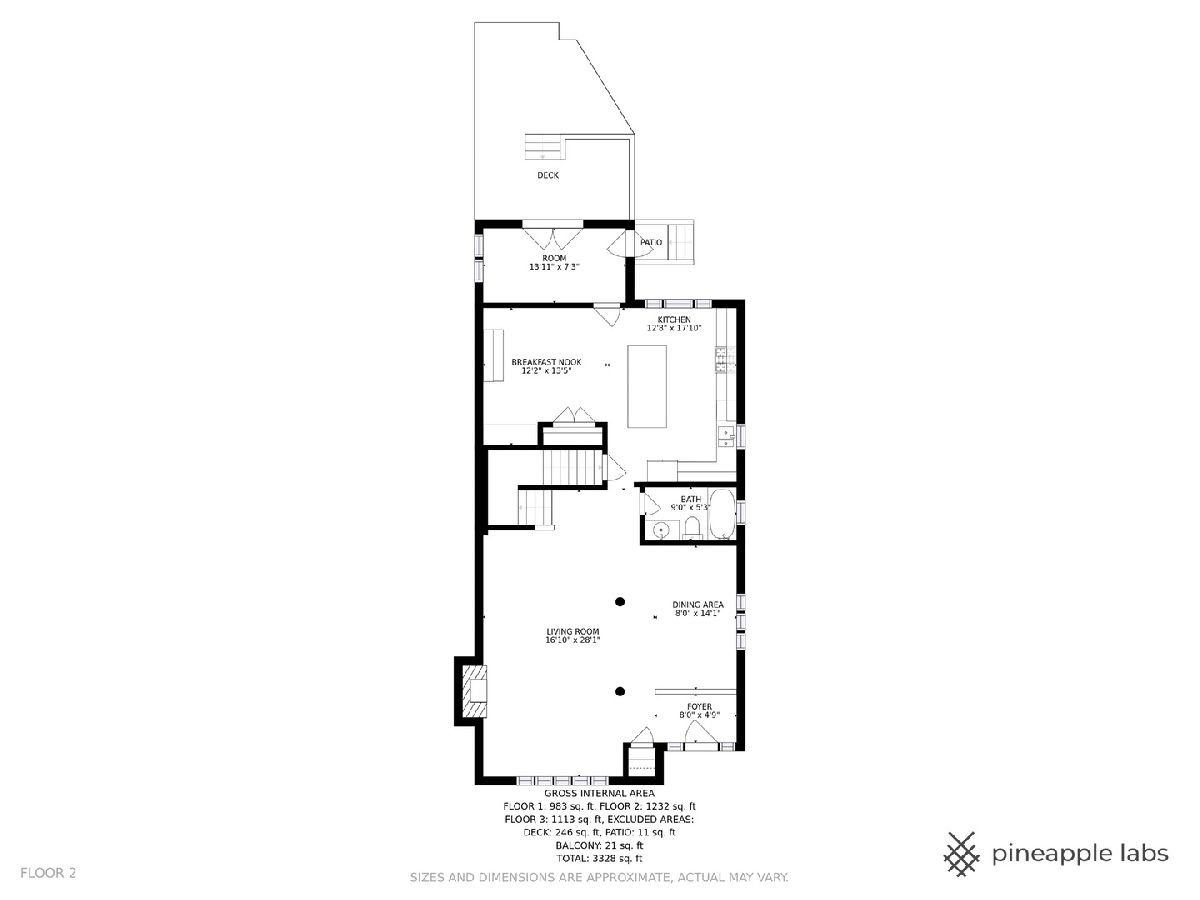
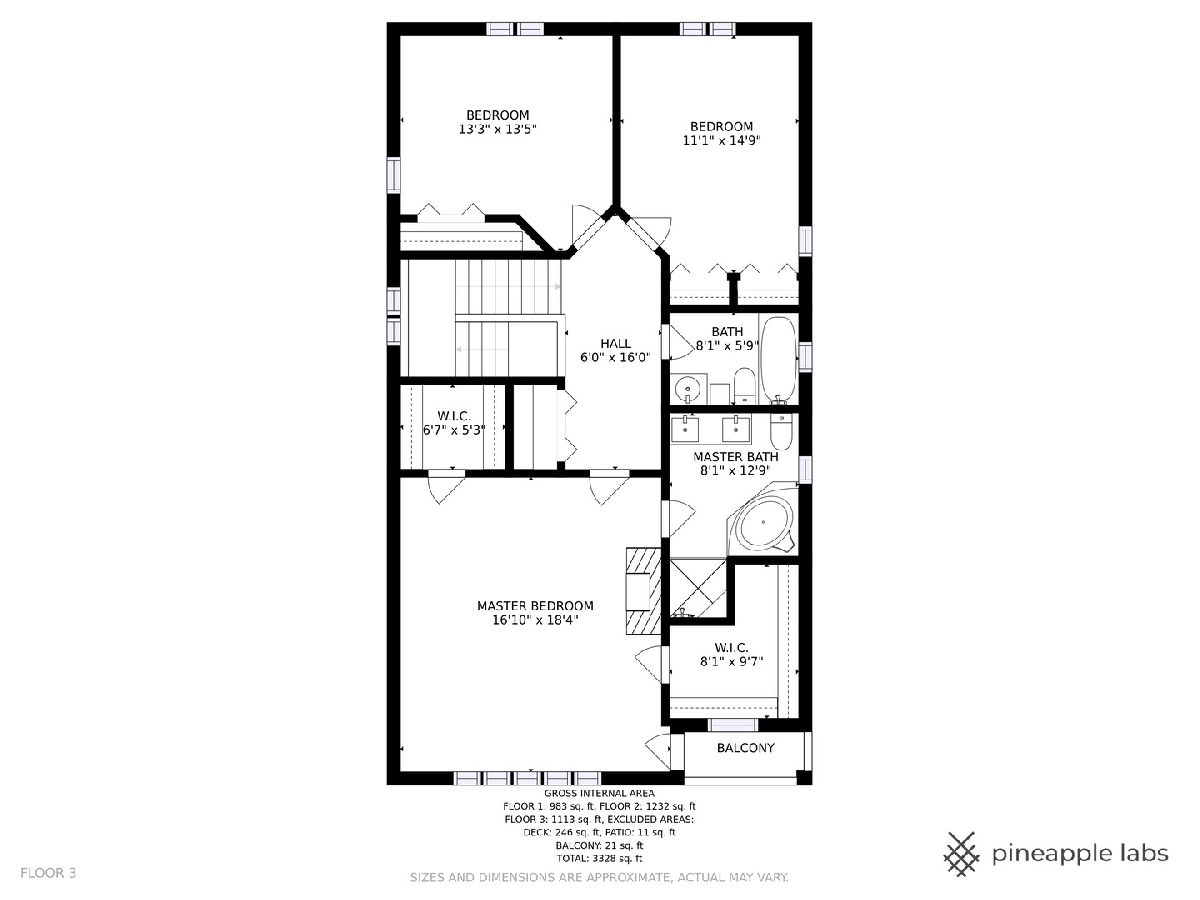
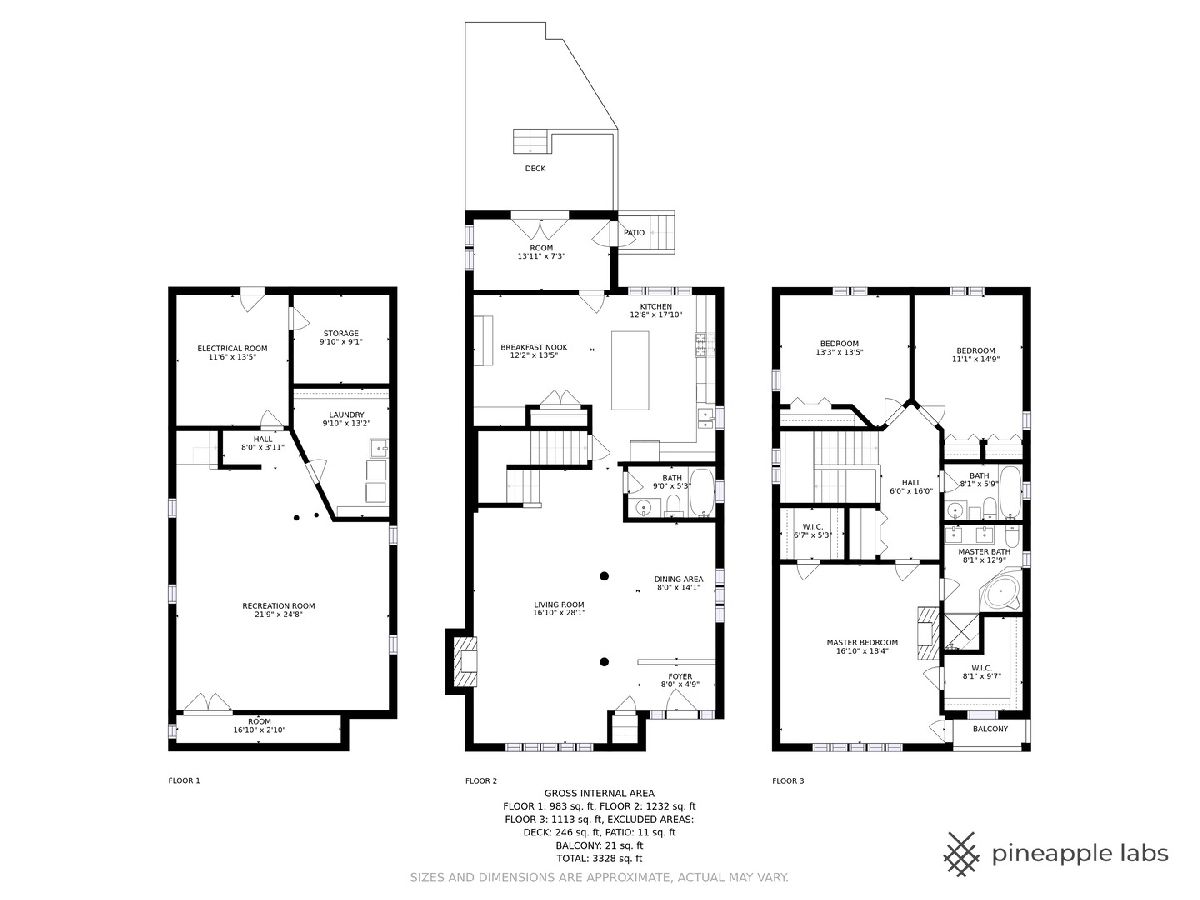
Room Specifics
Total Bedrooms: 3
Bedrooms Above Ground: 3
Bedrooms Below Ground: 0
Dimensions: —
Floor Type: Carpet
Dimensions: —
Floor Type: Carpet
Full Bathrooms: 3
Bathroom Amenities: Soaking Tub
Bathroom in Basement: 0
Rooms: Bonus Room,Breakfast Room,Recreation Room
Basement Description: Finished,Exterior Access
Other Specifics
| 2 | |
| Concrete Perimeter | |
| Concrete,Side Drive | |
| Balcony, Deck, Hot Tub, Storms/Screens | |
| Fenced Yard | |
| 40 X 125 | |
| Unfinished | |
| Full | |
| Vaulted/Cathedral Ceilings, Hardwood Floors, Second Floor Laundry, First Floor Full Bath, Built-in Features, Walk-In Closet(s), Some Carpeting, Dining Combo, Drapes/Blinds, Granite Counters | |
| Range, Microwave, Dishwasher, Refrigerator, Freezer, Washer, Disposal, Stainless Steel Appliance(s) | |
| Not in DB | |
| — | |
| — | |
| — | |
| Attached Fireplace Doors/Screen, Includes Accessories |
Tax History
| Year | Property Taxes |
|---|---|
| 2021 | $10,141 |
Contact Agent
Nearby Similar Homes
Nearby Sold Comparables
Contact Agent
Listing Provided By
Coldwell Banker







