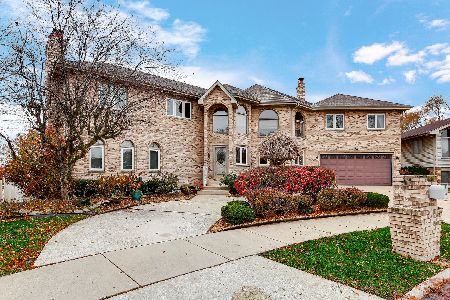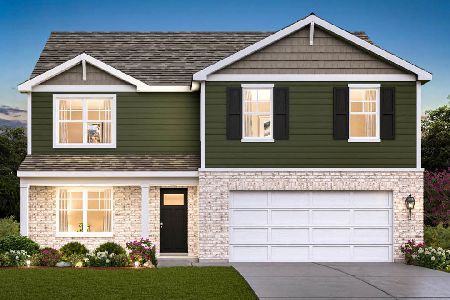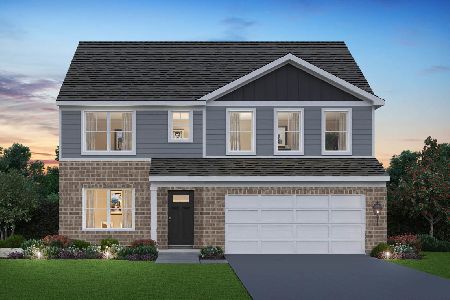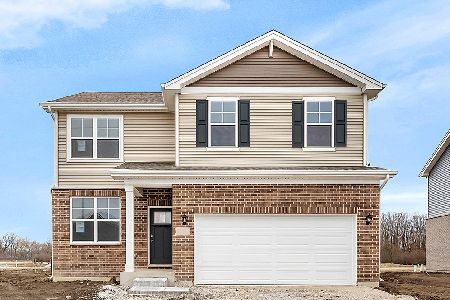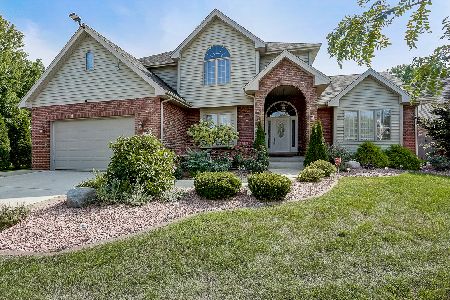7024 182nd Street, Tinley Park, Illinois 60477
$285,000
|
Sold
|
|
| Status: | Closed |
| Sqft: | 2,300 |
| Cost/Sqft: | $128 |
| Beds: | 3 |
| Baths: | 4 |
| Year Built: | 2005 |
| Property Taxes: | $8,595 |
| Days On Market: | 3343 |
| Lot Size: | 0,22 |
Description
This Beautifully Unique 3 Bedroom 3.5 Bath Split Level Home sits on Quite Low Traffic Street in Tinley Park. The Home has been Freshly Painted and Features an Open Floor Plan with Hardwood Floors, Spacious Eat-in Kitchen, Upgraded Maple Wood Cabinets, Stainless Steel Appliances, Welcoming Living Room with Adjoining Dining Room and Large Family Room with Vaulted Ceiling & Gas Log Fireplace. Only 4 Steps to the Upper Level which Features a Large Master Bedroom Suite with Private Bath and Walk-in Closet, 2 Additional Large Bedrooms and a 2nd Full Bath. The Lower Level Features Include Lookout Windows, Recreation Room, Large Laundry Room, 3rd Full Bath and 5-Foot-Tall Crawl/Storage Area. Other Features Include 3 Car Garage, Skylights, White Trim and Doors Through-out, Maintenance Free Brick and Vinyl Exterior, Sprinkler System, Adjacent Wooded Lot with no Rear Neighbors, Wood Deck and Paver Brick Patio. Walk to Near-by Restaurants and Shops, Quick Access to I-80 and Metra Parking.
Property Specifics
| Single Family | |
| — | |
| Tri-Level | |
| 2005 | |
| English | |
| — | |
| No | |
| 0.22 |
| Cook | |
| — | |
| 0 / Not Applicable | |
| None | |
| Lake Michigan | |
| Public Sewer | |
| 09356844 | |
| 28313080040000 |
Nearby Schools
| NAME: | DISTRICT: | DISTANCE: | |
|---|---|---|---|
|
Grade School
Memorial Elementary School |
146 | — | |
|
Middle School
Central Middle School |
146 | Not in DB | |
|
High School
Tinley Park High School |
228 | Not in DB | |
Property History
| DATE: | EVENT: | PRICE: | SOURCE: |
|---|---|---|---|
| 22 Dec, 2016 | Sold | $285,000 | MRED MLS |
| 24 Nov, 2016 | Under contract | $294,900 | MRED MLS |
| — | Last price change | $299,900 | MRED MLS |
| 1 Oct, 2016 | Listed for sale | $314,900 | MRED MLS |
Room Specifics
Total Bedrooms: 3
Bedrooms Above Ground: 3
Bedrooms Below Ground: 0
Dimensions: —
Floor Type: Carpet
Dimensions: —
Floor Type: Carpet
Full Bathrooms: 4
Bathroom Amenities: —
Bathroom in Basement: 1
Rooms: Recreation Room
Basement Description: Partially Finished,Crawl
Other Specifics
| 3 | |
| Concrete Perimeter | |
| Concrete | |
| Deck, Brick Paver Patio | |
| — | |
| 69 X 147 X 73 X 122 | |
| Unfinished | |
| Full | |
| Vaulted/Cathedral Ceilings, Skylight(s), Hardwood Floors | |
| Range, Microwave, Dishwasher, Refrigerator, Stainless Steel Appliance(s) | |
| Not in DB | |
| Sidewalks, Street Lights, Street Paved | |
| — | |
| — | |
| Gas Log, Gas Starter, Heatilator |
Tax History
| Year | Property Taxes |
|---|---|
| 2016 | $8,595 |
Contact Agent
Nearby Similar Homes
Nearby Sold Comparables
Contact Agent
Listing Provided By
Century 21 Pride Realty

