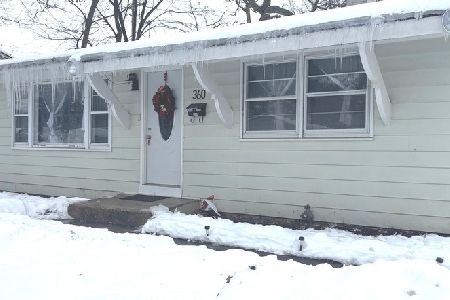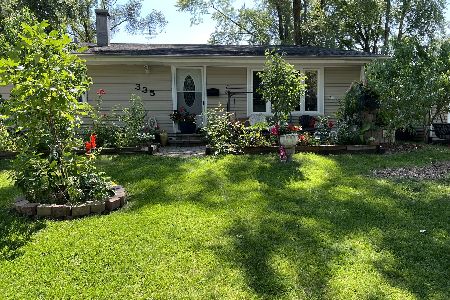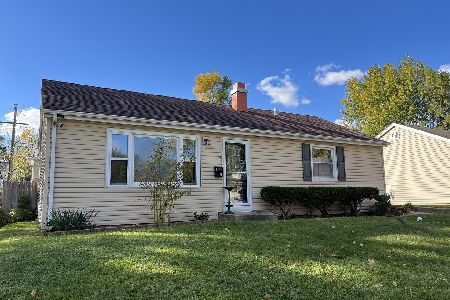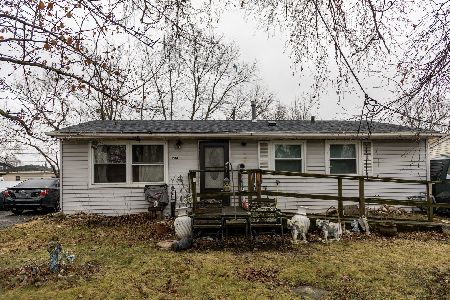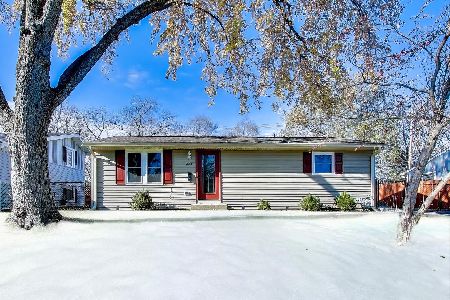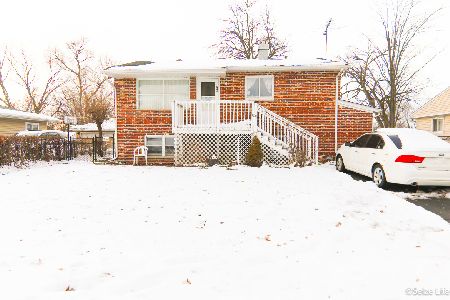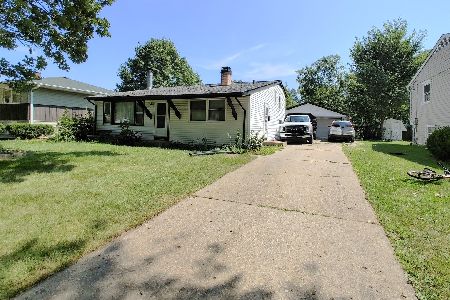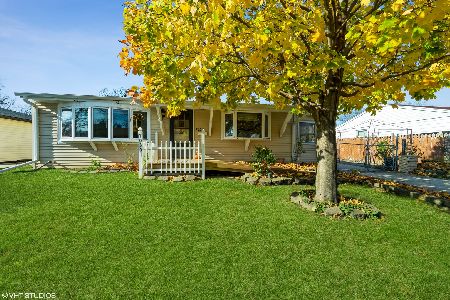7024 Lowell Drive, Carpentersville, Illinois 60110
$249,000
|
Sold
|
|
| Status: | Closed |
| Sqft: | 2,496 |
| Cost/Sqft: | $100 |
| Beds: | 4 |
| Baths: | 2 |
| Year Built: | 1968 |
| Property Taxes: | $6,696 |
| Days On Market: | 1533 |
| Lot Size: | 0,15 |
Description
Welcome home, to this fabulous 2,500 square foot raised ranch with a 3 car tandem garage. COMPLETELY UPDATED top to bottom, painted, and brand new carpet . HUGE eat-in kitchen with all BRAND NEW Stainless Steel appliances, BRAND NEW laminate counter tops, and beautiful ceramic tile. 2 large closet pantries, and tons of cabinets. Attached HUGE dining room with brand new door to backyard for easy entertaining. Large primary suite with BRAND NEW beautiful vanity, shower, and fabulous tile floor. Brand new closet doors and ceiling fan. 3 additional bedrooms, with new doors, and tons of space. Hall bath perfect for kids to share, or for a relaxing bath. Step downstairs to a HUGE family room, with an additional room, that can be used for a bedroom, den or even an office. Find an additional smaller room for gaming, craft room, or man cave. If all of this space is not enough, find a 3 CAR TANDEM garage, with room for a workbench. This house is a must see, no stone has been unturned. WELCOME HOME.
Property Specifics
| Single Family | |
| — | |
| — | |
| 1968 | |
| Full | |
| — | |
| No | |
| 0.15 |
| Kane | |
| Golf View Highlands | |
| 0 / Not Applicable | |
| None | |
| Public | |
| Public Sewer | |
| 11239697 | |
| 0313405033 |
Nearby Schools
| NAME: | DISTRICT: | DISTANCE: | |
|---|---|---|---|
|
Grade School
Golfview Elementary School |
300 | — | |
|
Middle School
Carpentersville Middle School |
300 | Not in DB | |
|
High School
Dundee-crown High School |
300 | Not in DB | |
Property History
| DATE: | EVENT: | PRICE: | SOURCE: |
|---|---|---|---|
| 29 Dec, 2021 | Sold | $249,000 | MRED MLS |
| 28 Oct, 2021 | Under contract | $249,590 | MRED MLS |
| — | Last price change | $249,500 | MRED MLS |
| 6 Oct, 2021 | Listed for sale | $255,000 | MRED MLS |
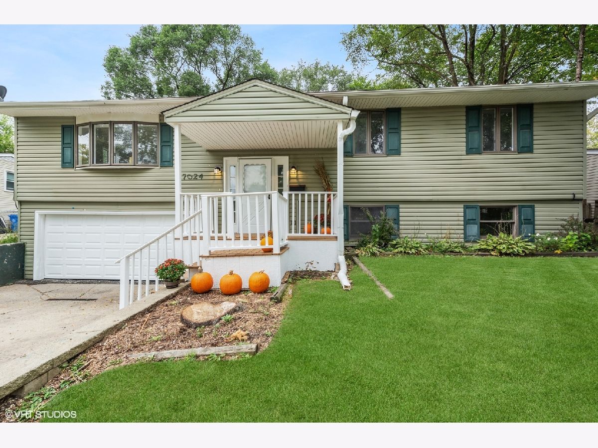
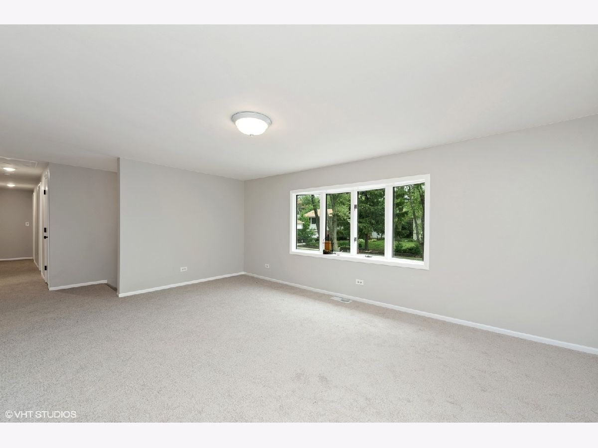
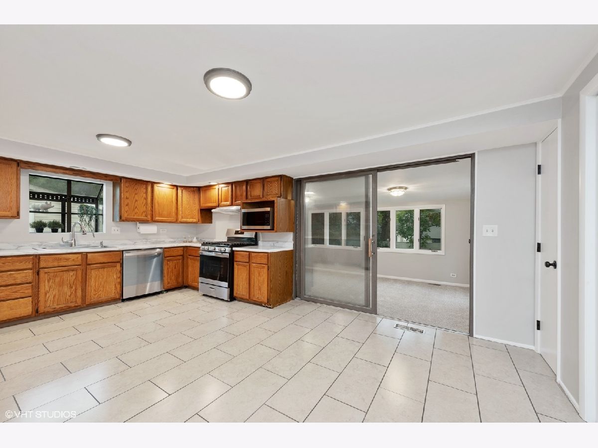
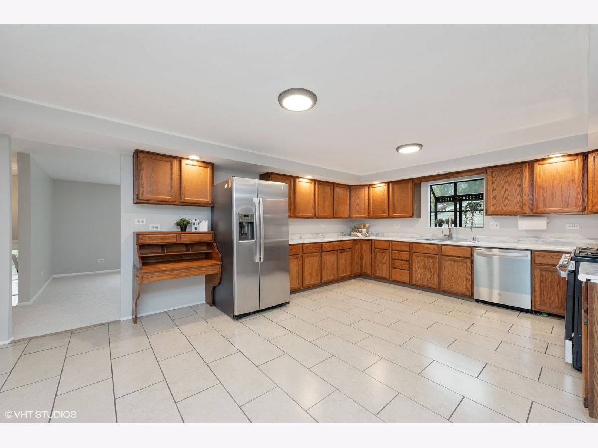
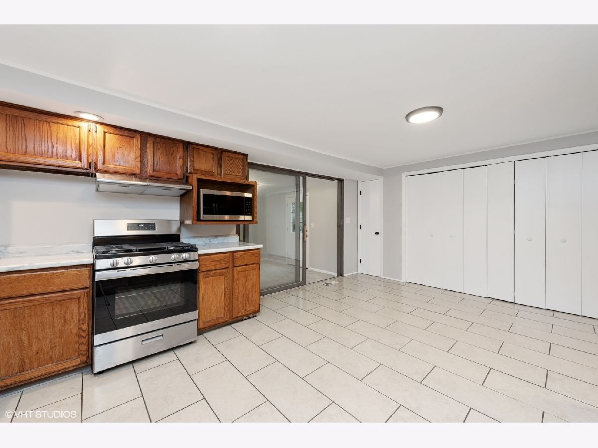
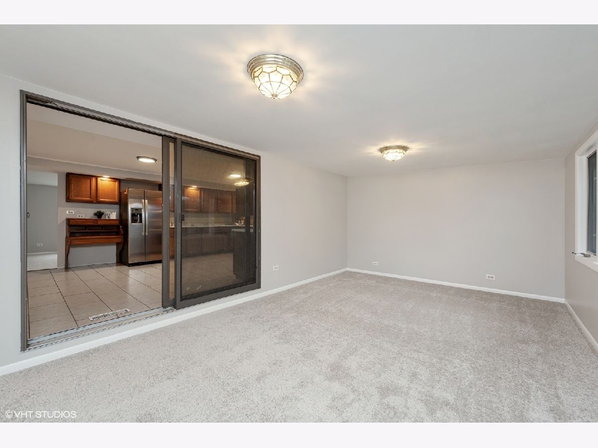
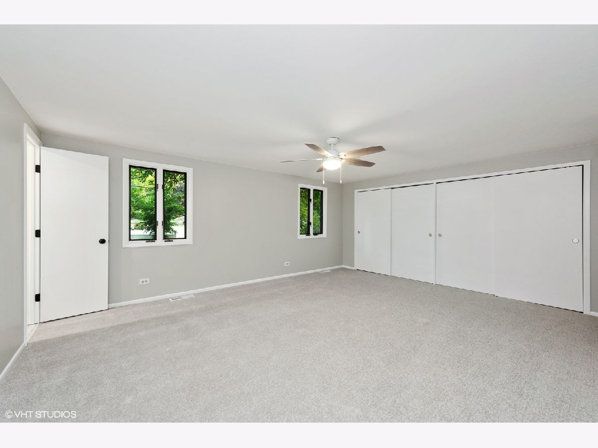
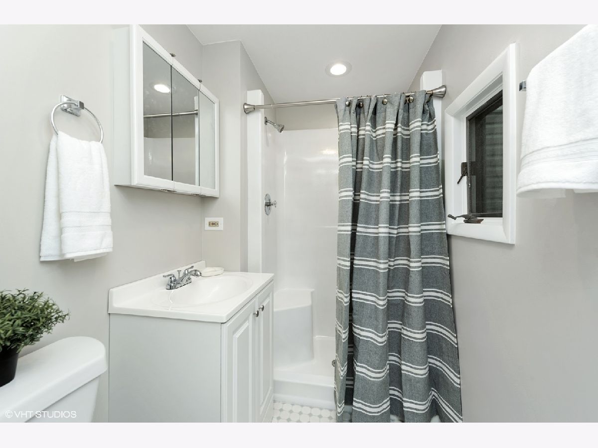
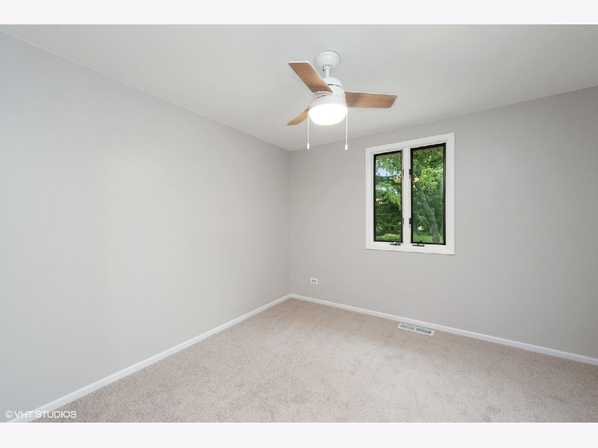
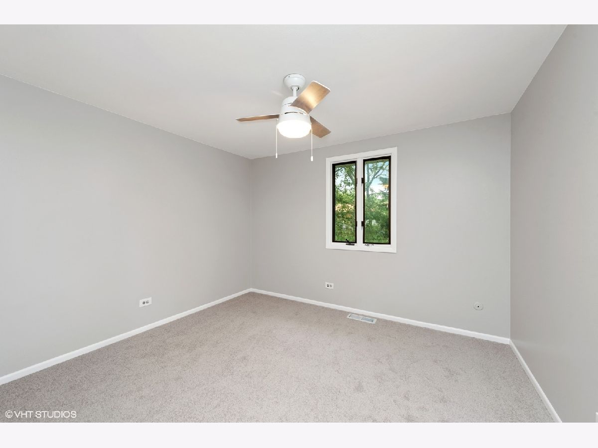
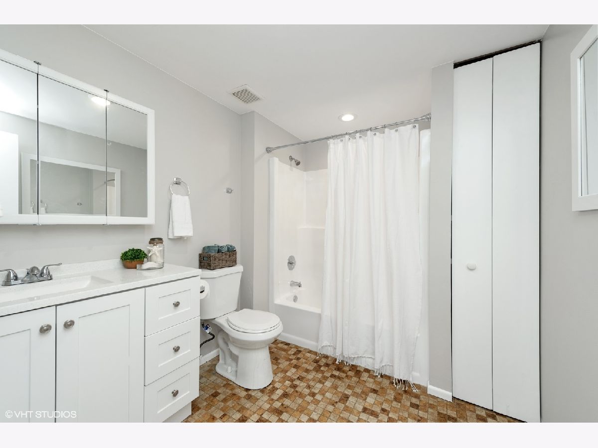
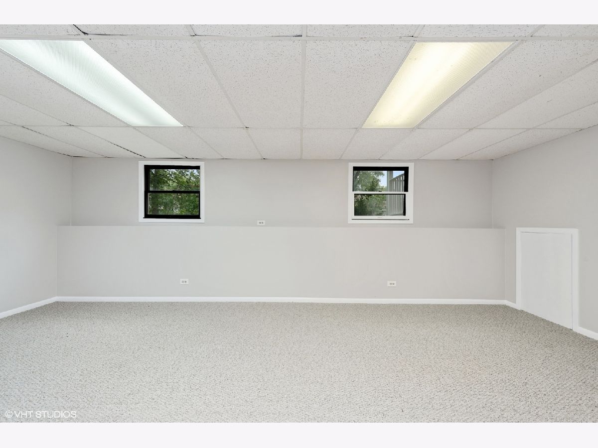
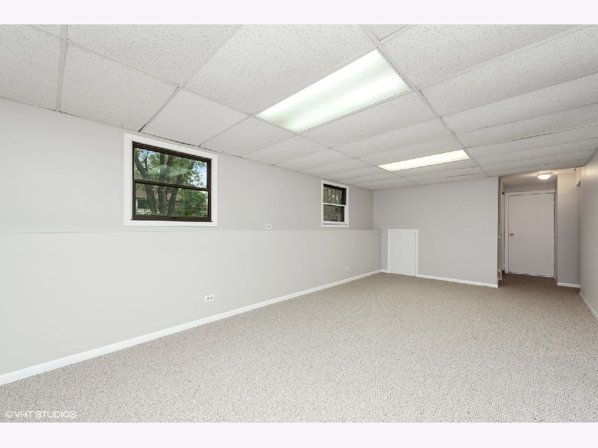
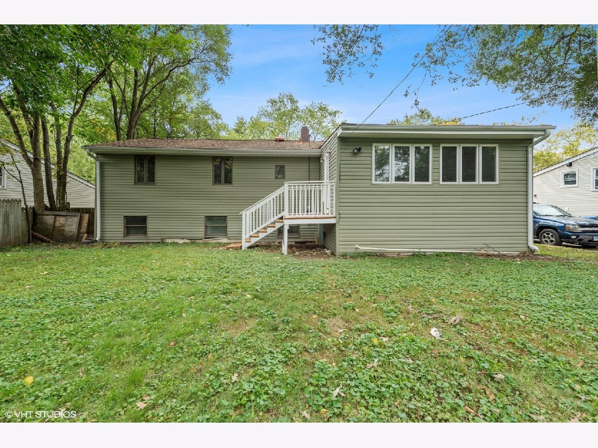
Room Specifics
Total Bedrooms: 4
Bedrooms Above Ground: 4
Bedrooms Below Ground: 0
Dimensions: —
Floor Type: Carpet
Dimensions: —
Floor Type: Carpet
Dimensions: —
Floor Type: Carpet
Full Bathrooms: 2
Bathroom Amenities: —
Bathroom in Basement: 0
Rooms: Foyer,Recreation Room,Workshop
Basement Description: Partially Finished
Other Specifics
| 3 | |
| Concrete Perimeter | |
| Concrete | |
| Deck | |
| — | |
| 6600 | |
| Full | |
| Full | |
| — | |
| Range, Microwave, Dishwasher, Refrigerator, Washer, Dryer, Stainless Steel Appliance(s) | |
| Not in DB | |
| Curbs, Sidewalks, Street Lights, Street Paved | |
| — | |
| — | |
| — |
Tax History
| Year | Property Taxes |
|---|---|
| 2021 | $6,696 |
Contact Agent
Nearby Similar Homes
Nearby Sold Comparables
Contact Agent
Listing Provided By
@properties

