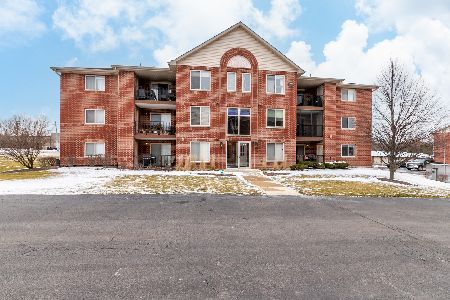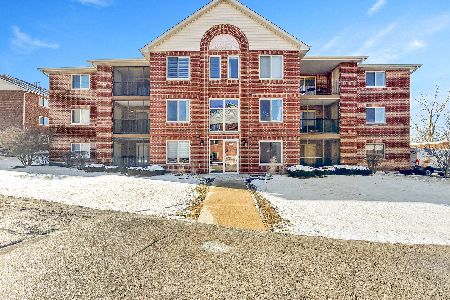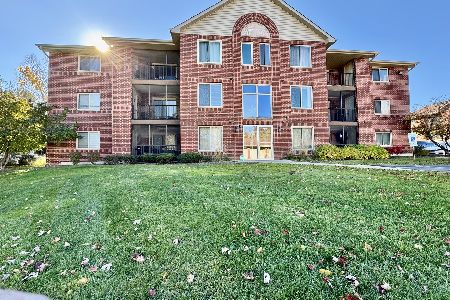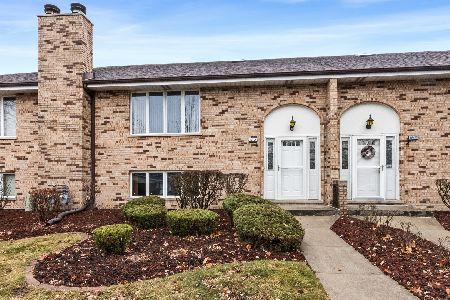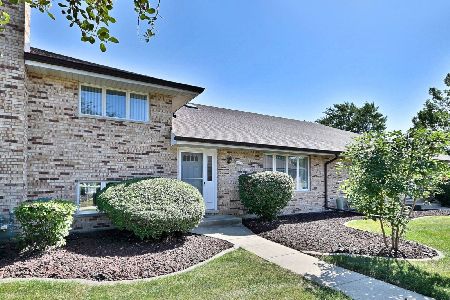7025 Heritage Circle, Orland Park, Illinois 60462
$156,000
|
Sold
|
|
| Status: | Closed |
| Sqft: | 1,200 |
| Cost/Sqft: | $133 |
| Beds: | 2 |
| Baths: | 2 |
| Year Built: | 2007 |
| Property Taxes: | $2,701 |
| Days On Market: | 2155 |
| Lot Size: | 0,00 |
Description
TOP FLOOR beautiful 2 bedroom 2 bath PENTHOUSE condo with vaulted ceilings, ample storage, and your very own one car garage! This unit has largest eat-in kitchen floorplan with wrap-around cabinets & countertops and large pantry. Updated bathroom with hinged frameless bathtub door, glass mosaic and porcelain. Freshly painted and updated throughout, wood laminate floors with newer carpet in bedrooms and abundant closet space. BBQ or relax on the balcony which has extra storage and is conveniently accessible from the kitchen or the living room. In unit laundry for your privacy. Located near shopping, restaurants & transportation. Pets allowed. Make this great place your home!
Property Specifics
| Condos/Townhomes | |
| 3 | |
| — | |
| 2007 | |
| None | |
| — | |
| No | |
| — |
| Cook | |
| — | |
| 180 / Monthly | |
| Water,Insurance,Security,Exterior Maintenance,Lawn Care,Scavenger,Snow Removal | |
| Lake Michigan | |
| Public Sewer | |
| 10651343 | |
| 28181000681009 |
Property History
| DATE: | EVENT: | PRICE: | SOURCE: |
|---|---|---|---|
| 29 Jun, 2007 | Sold | $196,500 | MRED MLS |
| 17 May, 2007 | Under contract | $204,900 | MRED MLS |
| 7 May, 2007 | Listed for sale | $204,900 | MRED MLS |
| 16 Aug, 2012 | Sold | $97,500 | MRED MLS |
| 1 Jul, 2012 | Under contract | $98,900 | MRED MLS |
| — | Last price change | $109,000 | MRED MLS |
| 20 May, 2012 | Listed for sale | $109,000 | MRED MLS |
| 26 Jan, 2016 | Sold | $117,000 | MRED MLS |
| 16 Dec, 2015 | Under contract | $127,999 | MRED MLS |
| 8 Dec, 2015 | Listed for sale | $127,999 | MRED MLS |
| 29 May, 2020 | Sold | $156,000 | MRED MLS |
| 25 Apr, 2020 | Under contract | $159,900 | MRED MLS |
| — | Last price change | $161,900 | MRED MLS |
| 29 Feb, 2020 | Listed for sale | $165,000 | MRED MLS |
Room Specifics
Total Bedrooms: 2
Bedrooms Above Ground: 2
Bedrooms Below Ground: 0
Dimensions: —
Floor Type: Carpet
Full Bathrooms: 2
Bathroom Amenities: —
Bathroom in Basement: 0
Rooms: No additional rooms
Basement Description: None
Other Specifics
| 1 | |
| — | |
| Asphalt | |
| — | |
| — | |
| COMMON | |
| — | |
| Full | |
| Vaulted/Cathedral Ceilings, Laundry Hook-Up in Unit, Flexicore | |
| — | |
| Not in DB | |
| — | |
| — | |
| — | |
| — |
Tax History
| Year | Property Taxes |
|---|---|
| 2007 | $3,611 |
| 2012 | $3,422 |
| 2016 | $4,080 |
| 2020 | $2,701 |
Contact Agent
Nearby Similar Homes
Nearby Sold Comparables
Contact Agent
Listing Provided By
Plus Real Estate Services, Inc.

