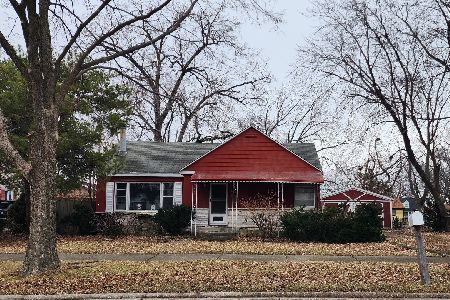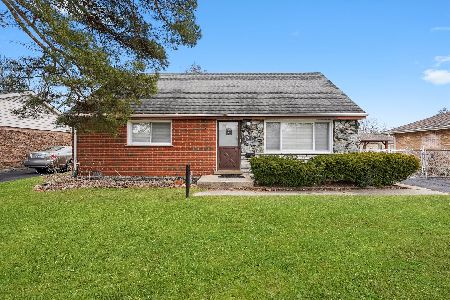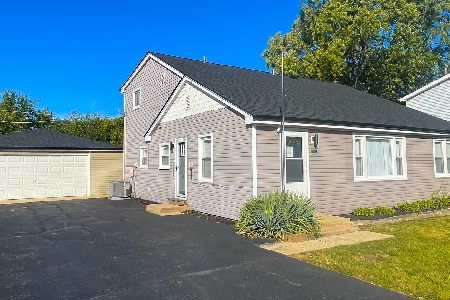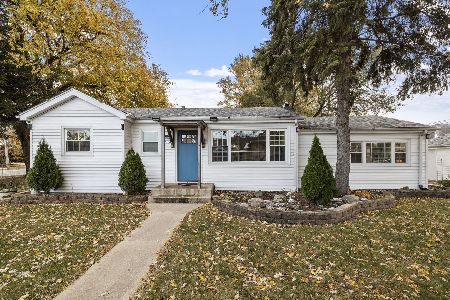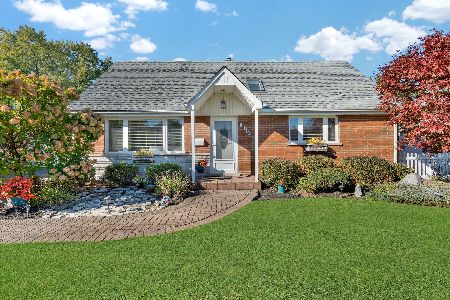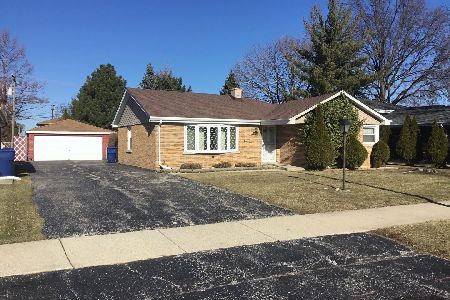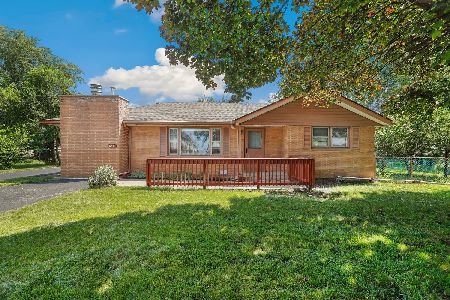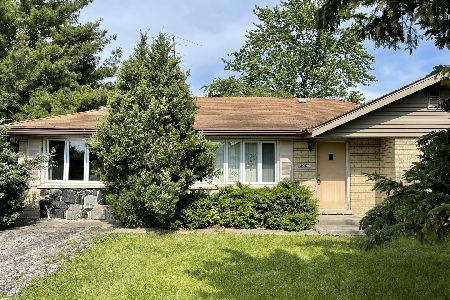7026 71th Place, Burbank, Illinois 60459
$495,000
|
Sold
|
|
| Status: | Closed |
| Sqft: | 2,900 |
| Cost/Sqft: | $183 |
| Beds: | 5 |
| Baths: | 4 |
| Year Built: | 2019 |
| Property Taxes: | $9,549 |
| Days On Market: | 496 |
| Lot Size: | 0,00 |
Description
MUST SEE THIS !!! Exquisite 5-bedrooms, 3.5-bathrooms modern European home that seamlessly blends luxury with functionality, this property offers discerning buyers an unparalleled living experience.5 Bedrooms: Each bedroom includes a built-in organizer in the closet, ensuring ample storage and organization.(2 mater bedrooms) 3.5 Bathrooms: Featuring modern fixtures and finishes, including a heated floor in the master bathroom. Hardwood Floors throughout the main living areas, adding elegance and warmth. Spacious Balcony: Enjoy breathtaking views and outdoor relaxation, Double Sink Vanity: For added luxury and functionality, Huge Walk-in Shower: Featuring contemporary design and style. Standing Bathtub: Perfect for unwinding after a long day. Second Master Bedroom on Main Level: Includes a private bathroom, ideal for guests or multigenerational living. Custom Kitchen: Modern European style cabinets and island, perfect for culinary enthusiasts and entertaining. Sprinkler fire system , Outdoor Sprinkler System ensuring lush greenery. Surround Sound System: Enjoy music or media throughout the entire house. 2.5 Car Detached Garage: Includes extra storage space for added convenience. ( 2 Heating systems) The list can go ON and ON to much to list . Schedule Your Private Tour: Don't miss the opportunity to own this exceptional modern European home. Contact today to schedule your showing. Must See to APPRICIATE !!!!!!!!!!!!!!!!!!!!!!!!!!!!!!!!!!!!!!!!!!!!!!!!!
Property Specifics
| Single Family | |
| — | |
| — | |
| 2019 | |
| — | |
| — | |
| No | |
| — |
| Cook | |
| — | |
| 0 / Not Applicable | |
| — | |
| — | |
| — | |
| 12157933 | |
| 19301010300000 |
Nearby Schools
| NAME: | DISTRICT: | DISTANCE: | |
|---|---|---|---|
|
High School
Reavis High School |
220 | Not in DB | |
Property History
| DATE: | EVENT: | PRICE: | SOURCE: |
|---|---|---|---|
| 16 Jan, 2025 | Sold | $495,000 | MRED MLS |
| 7 Nov, 2024 | Under contract | $529,900 | MRED MLS |
| — | Last price change | $549,900 | MRED MLS |
| 6 Sep, 2024 | Listed for sale | $549,900 | MRED MLS |
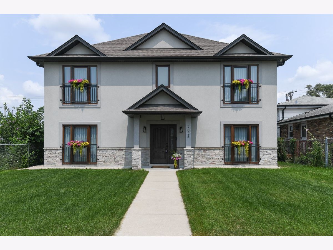
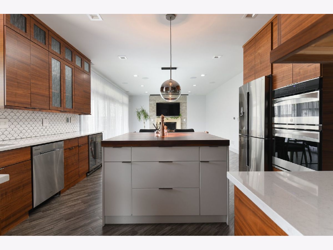
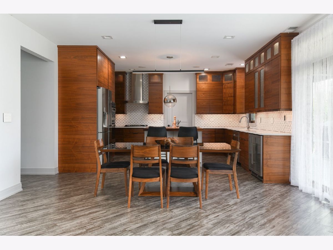
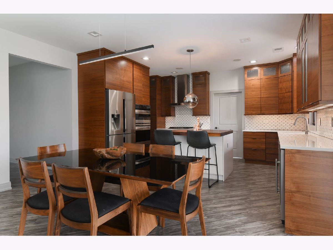
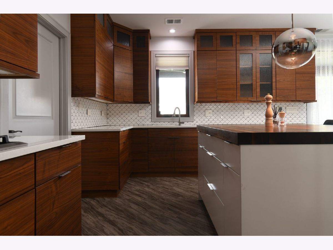
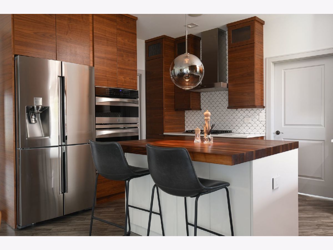
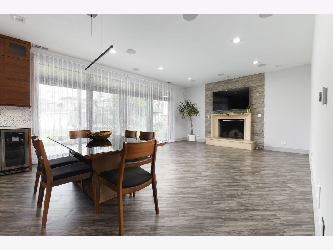
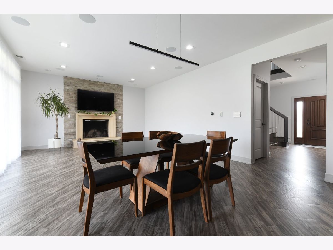
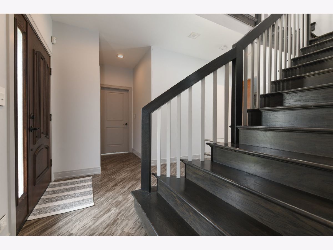
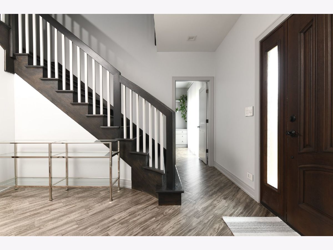
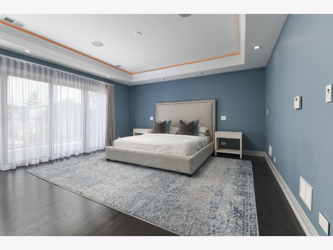
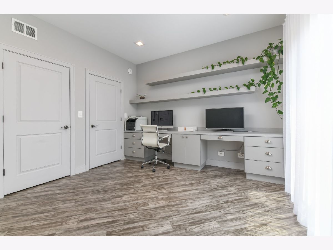
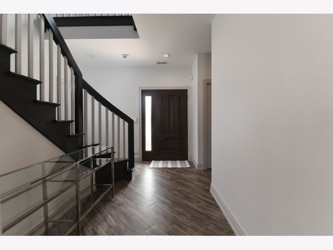
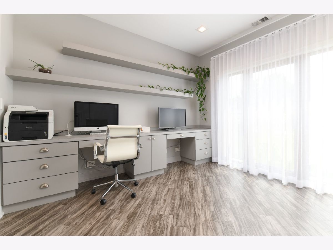
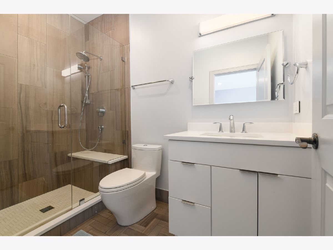
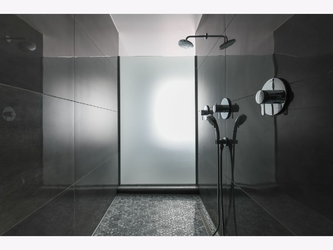
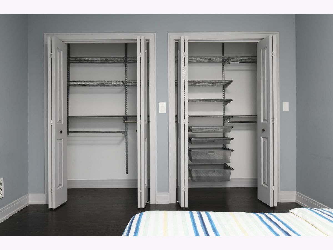
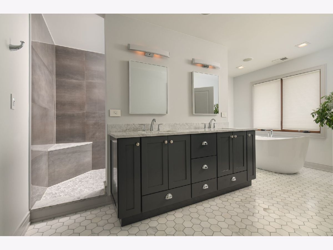
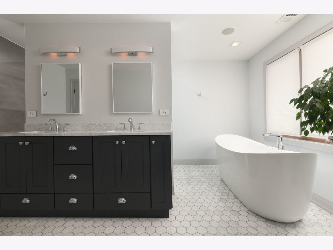
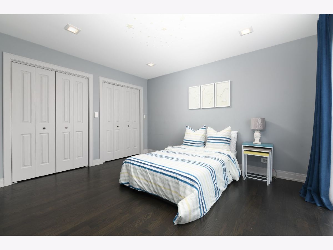
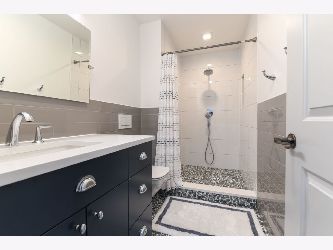
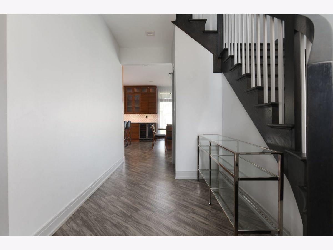
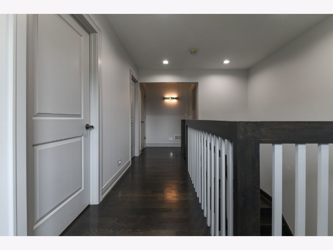
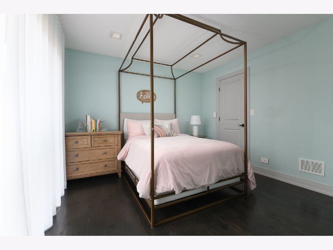
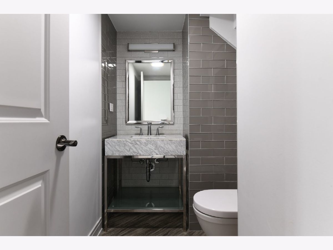
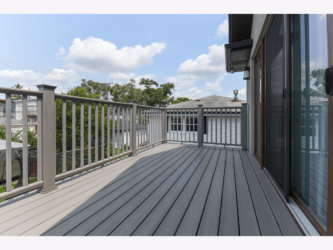
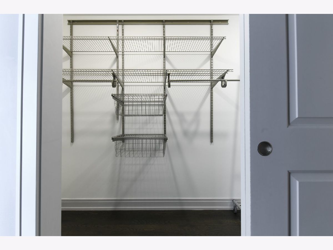
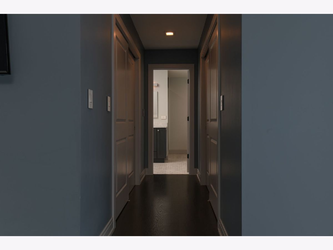
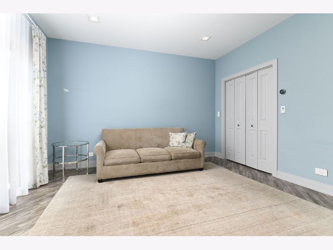
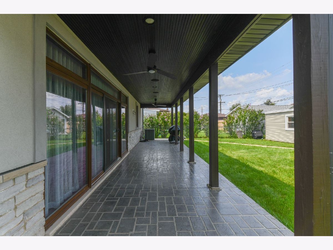
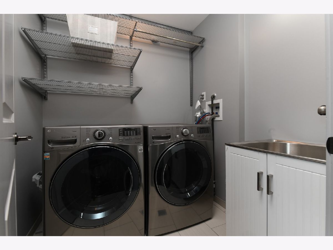
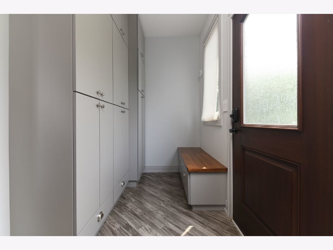
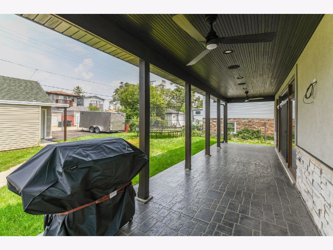
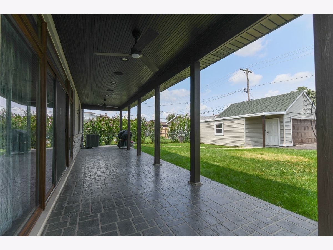
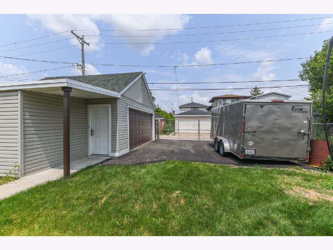
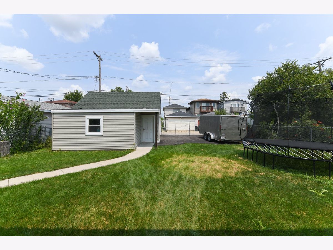
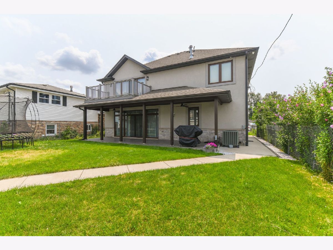
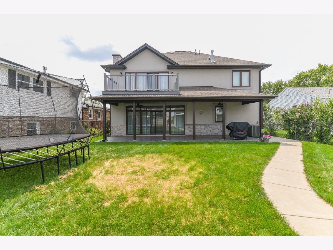
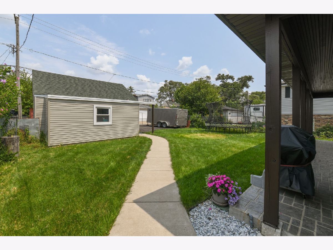
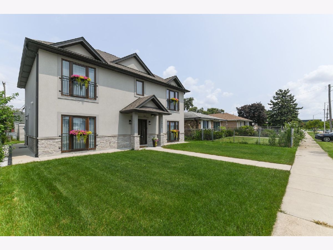
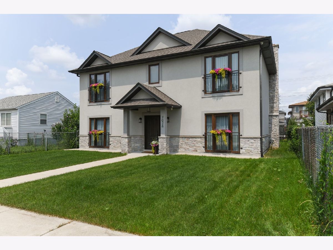
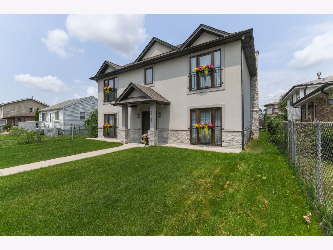
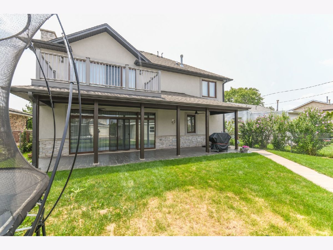
Room Specifics
Total Bedrooms: 5
Bedrooms Above Ground: 5
Bedrooms Below Ground: 0
Dimensions: —
Floor Type: —
Dimensions: —
Floor Type: —
Dimensions: —
Floor Type: —
Dimensions: —
Floor Type: —
Full Bathrooms: 4
Bathroom Amenities: Separate Shower,Double Sink,European Shower,Full Body Spray Shower
Bathroom in Basement: 0
Rooms: —
Basement Description: —
Other Specifics
| 2 | |
| — | |
| — | |
| — | |
| — | |
| 58X135 | |
| — | |
| — | |
| — | |
| — | |
| Not in DB | |
| — | |
| — | |
| — | |
| — |
Tax History
| Year | Property Taxes |
|---|---|
| 2025 | $9,549 |
Contact Agent
Nearby Similar Homes
Nearby Sold Comparables
Contact Agent
Listing Provided By
RE/MAX 10

