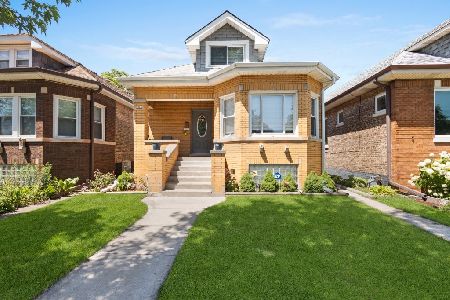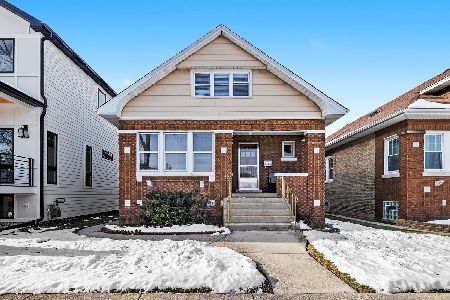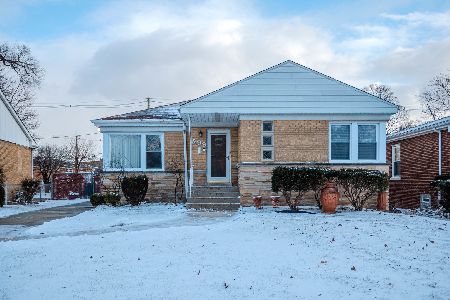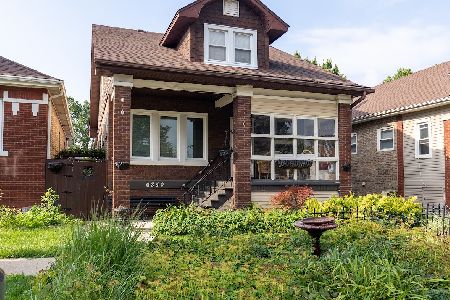7027 26th Place, Berwyn, Illinois 60402
$360,000
|
Sold
|
|
| Status: | Closed |
| Sqft: | 2,350 |
| Cost/Sqft: | $147 |
| Beds: | 3 |
| Baths: | 2 |
| Year Built: | 1928 |
| Property Taxes: | $6,830 |
| Days On Market: | 883 |
| Lot Size: | 0,00 |
Description
Welcome to your new home! This beautifully updated bungalow in Berwyn offers the perfect blend of modern comforts and classic charm. As you step inside, you'll be greeted by gleaming refinished floors, filling the sun-drenched living room and formal dining room with warmth and elegance. Be prepared to be wowed by the new triple-pane windows throughout, ensuring energy efficiency and a serene indoor environment. The gourmet kitchen is a true showstopper, boasting stainless steel appliances, custom cherry cabinets, and enhanced lighting with overhead canned and under-cabinet task lighting. The main floor features two spacious bedrooms, while upstairs, you'll find a sprawling master bedroom with an attached tandem room, perfect for a home office or walk-in closet/ dressing room. You can unwind and catch up on your favorite TV shows in the family room downstairs. The basement also boasts a bonus room, workshop, laundry room, and a full bathroom with a relaxing Jacuzzi tub. Summer fun awaits with a huge deck, ideal for entertaining friends and family. Conveniently located in the heart of Berwyn, you'll have easy access to Costco, Cermak Plaza, restaurants, schools, and parks. Commuting is a breeze with straightforward access to 290 and I-55, plus the added bonus of being near the Metra.
Property Specifics
| Single Family | |
| — | |
| — | |
| 1928 | |
| — | |
| BUNGALOW | |
| No | |
| — |
| Cook | |
| — | |
| 0 / Not Applicable | |
| — | |
| — | |
| — | |
| 11840737 | |
| 16303010290000 |
Nearby Schools
| NAME: | DISTRICT: | DISTANCE: | |
|---|---|---|---|
|
High School
J Sterling Morton West High Scho |
201 | Not in DB | |
Property History
| DATE: | EVENT: | PRICE: | SOURCE: |
|---|---|---|---|
| 8 Aug, 2017 | Sold | $249,000 | MRED MLS |
| 26 Jun, 2017 | Under contract | $249,000 | MRED MLS |
| 22 Jun, 2017 | Listed for sale | $249,000 | MRED MLS |
| 25 Sep, 2023 | Sold | $360,000 | MRED MLS |
| 29 Aug, 2023 | Under contract | $345,000 | MRED MLS |
| 21 Aug, 2023 | Listed for sale | $345,000 | MRED MLS |
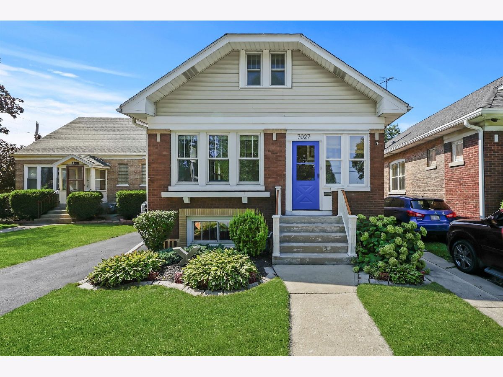
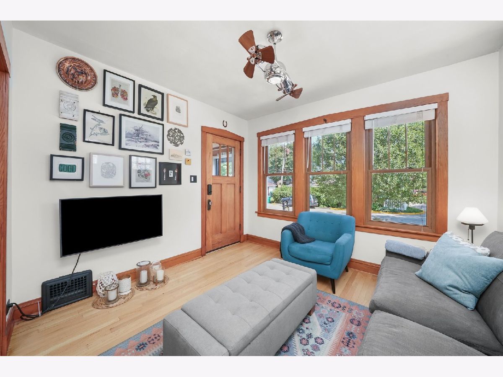
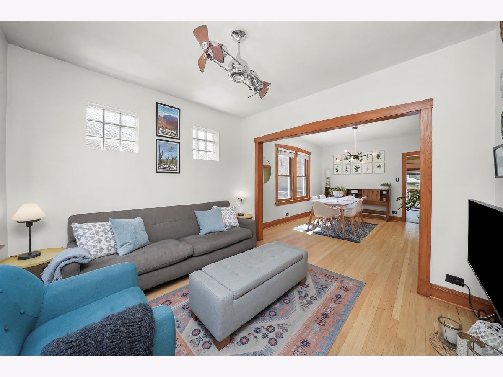
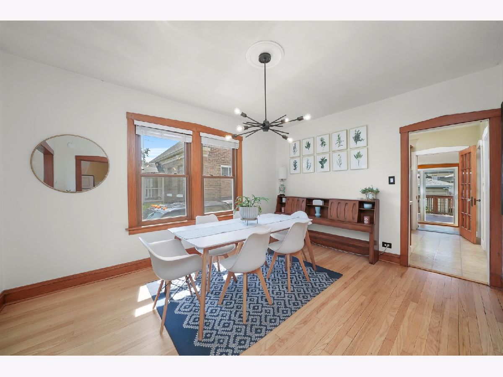
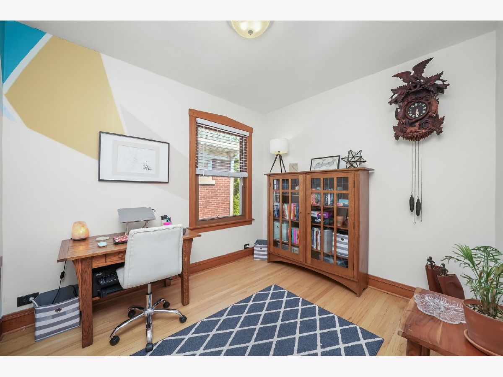
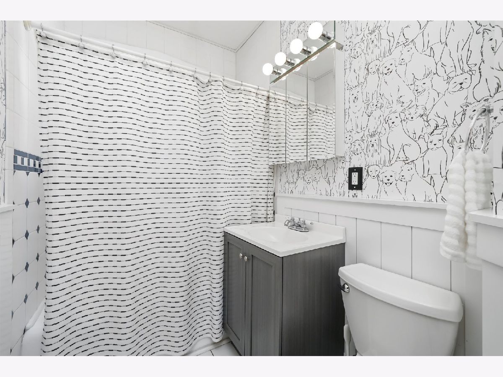
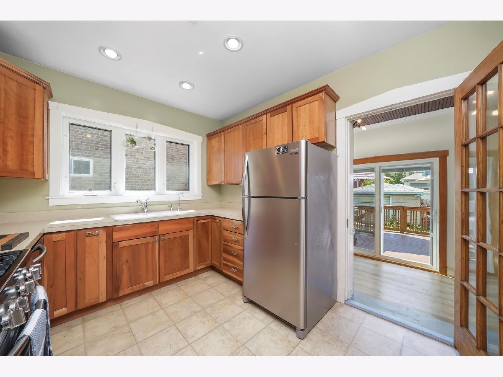
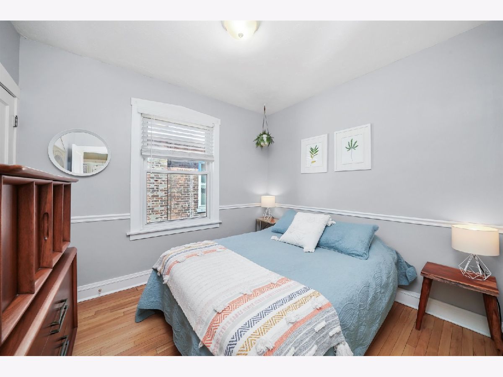
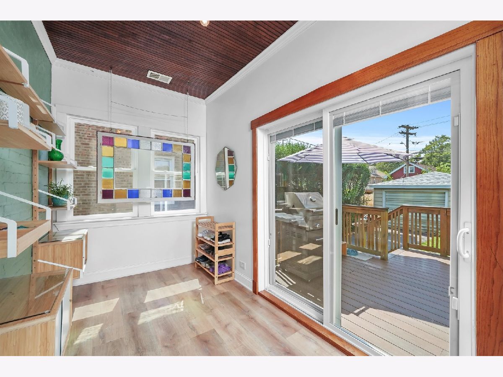
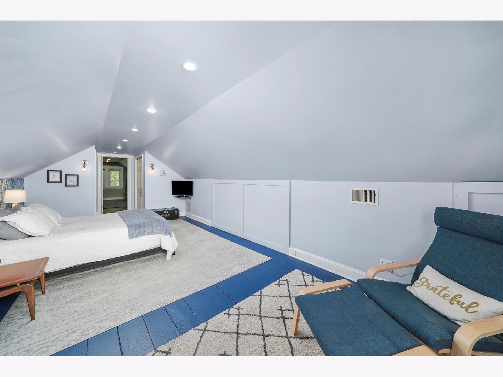
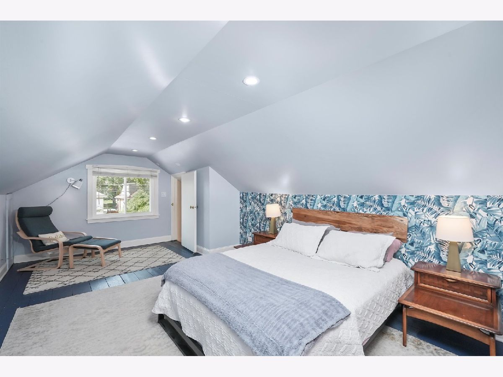
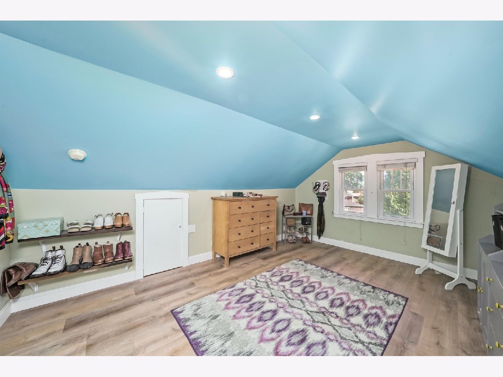
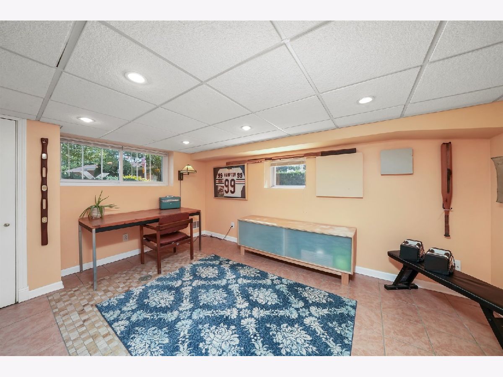
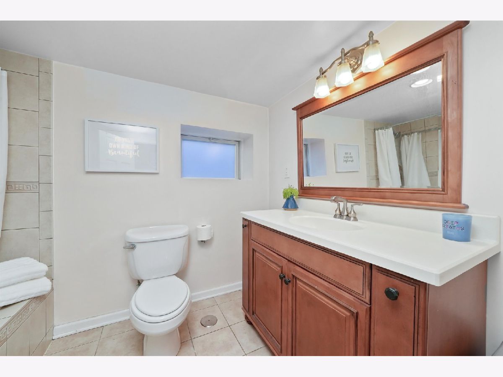
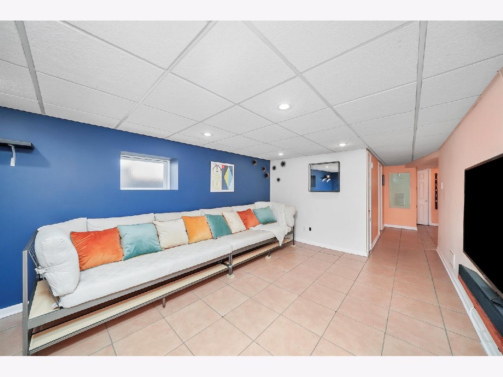
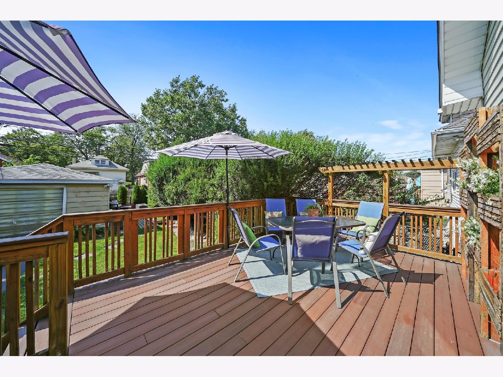
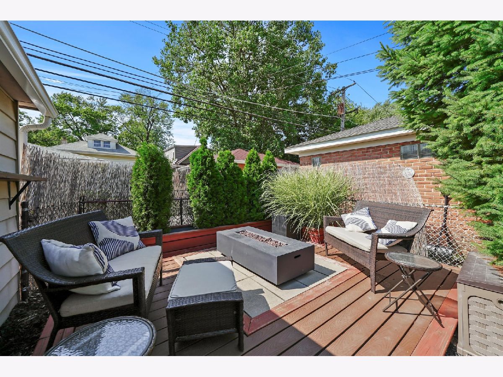
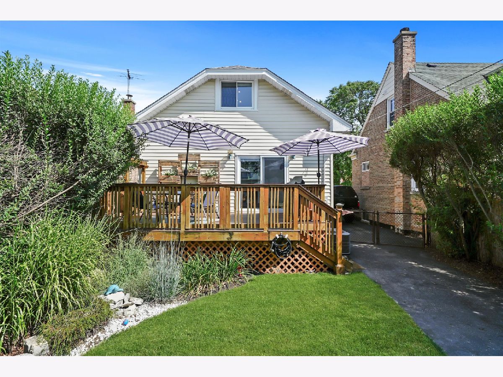
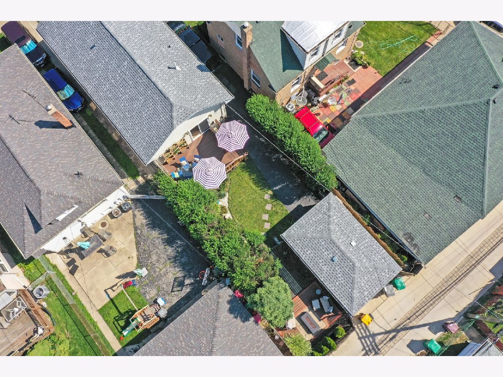
Room Specifics
Total Bedrooms: 3
Bedrooms Above Ground: 3
Bedrooms Below Ground: 0
Dimensions: —
Floor Type: —
Dimensions: —
Floor Type: —
Full Bathrooms: 2
Bathroom Amenities: Whirlpool,Soaking Tub
Bathroom in Basement: 1
Rooms: —
Basement Description: Finished
Other Specifics
| 1 | |
| — | |
| Asphalt | |
| — | |
| — | |
| 33X125 | |
| Finished,Full,Interior Stair | |
| — | |
| — | |
| — | |
| Not in DB | |
| — | |
| — | |
| — | |
| — |
Tax History
| Year | Property Taxes |
|---|---|
| 2017 | $4,300 |
| 2023 | $6,830 |
Contact Agent
Nearby Similar Homes
Contact Agent
Listing Provided By
Baird & Warner, Inc.

