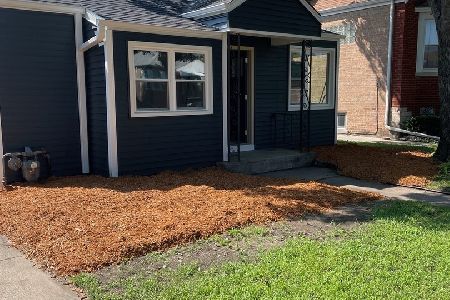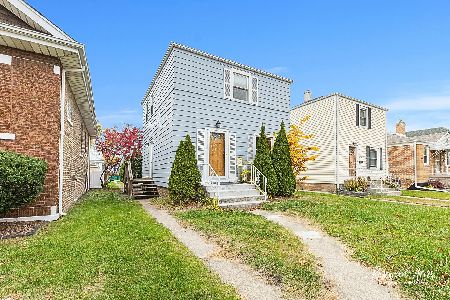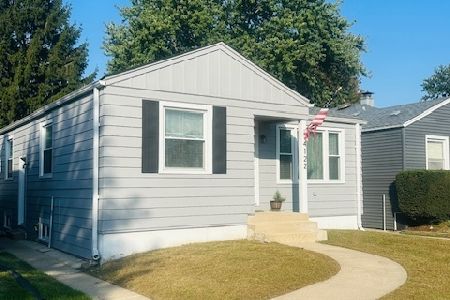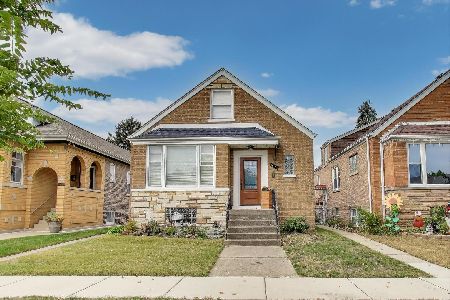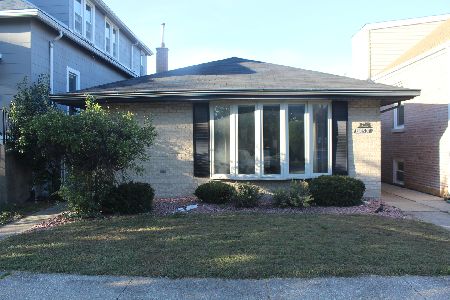7028 40th Place, Stickney, Illinois 60402
$268,000
|
Sold
|
|
| Status: | Closed |
| Sqft: | 1,152 |
| Cost/Sqft: | $237 |
| Beds: | 3 |
| Baths: | 3 |
| Year Built: | 1975 |
| Property Taxes: | $1,482 |
| Days On Market: | 1679 |
| Lot Size: | 0,08 |
Description
Beautiful Brick home was built in 1975 (it is approximately 20 years newer age than most homes on the market, under contract and sold). Home shows very well, terrific move in condition yet sold AS IS. Enjoy 3 bedrooms, 1.2 baths, with 1152 Square feet of living space. Entire home (main level and basement) has been freshly painted. Hardwood floors have been refinished on the main level (living room and 2 bedrooms). The 3rd bedroom has hardwood floors under vinyl floor. The main level offers one full bathroom, powder room and linen closet. Spacious and bright kitchen offers abundance of counter space, including the peninsula and lots of refinished cabinets for plenty of storage. Enjoy new stainless steel oven and refrigerator (Dishwasher sold AS IS). This home even has additional area for table seating and a pantry. Entertain in the walk out finished basement with family room open floor plan and 2nd kitchen cabinet area with sink (fridge and gas oven will be removed and not part of the sale). Glass Block windows for added security. Additional storage located in the utility room and large storage closet area upon entering the basement area. New sump pump and ejector pump. The Laundry area has a washer and dryer [less than 5 years old] and the basement also features a powder room. Detached 2 car garage over head door with transmitter and 1 car overhead (pull up/down-manual) garage door facing yard- great for entertaining along with concrete patio area and fenced yard. Additional information: 10 year old Roof; 5 year old hot water tank; 3 year old furnace and 5 year old central air, and newer windows and gutters have been reinforced to home.
Property Specifics
| Single Family | |
| — | |
| Bungalow,Ranch | |
| 1975 | |
| Full,Walkout | |
| RANCH | |
| No | |
| 0.08 |
| Cook | |
| — | |
| — / Not Applicable | |
| None | |
| Lake Michigan | |
| Public Sewer | |
| 11053224 | |
| 19061050290000 |
Property History
| DATE: | EVENT: | PRICE: | SOURCE: |
|---|---|---|---|
| 5 Jun, 2020 | Sold | $227,000 | MRED MLS |
| 21 Apr, 2020 | Under contract | $229,000 | MRED MLS |
| 18 Mar, 2020 | Listed for sale | $229,000 | MRED MLS |
| 3 Jun, 2021 | Sold | $268,000 | MRED MLS |
| 17 Apr, 2021 | Under contract | $272,900 | MRED MLS |
| 14 Apr, 2021 | Listed for sale | $272,900 | MRED MLS |
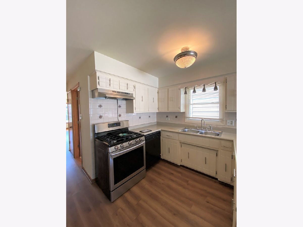
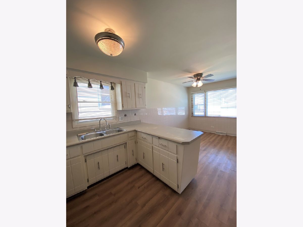
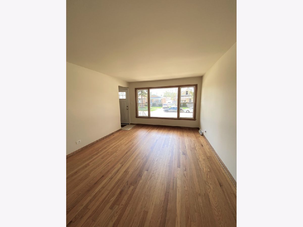
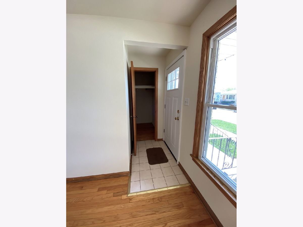
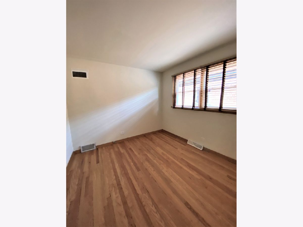
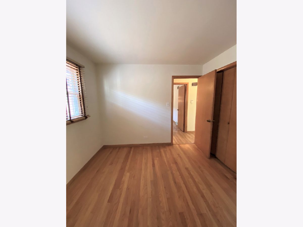
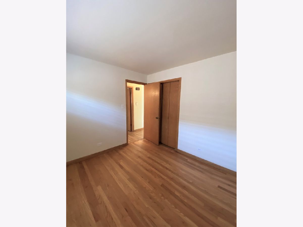
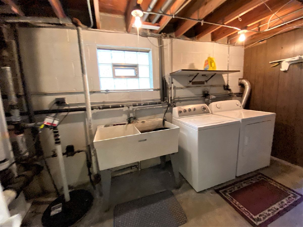
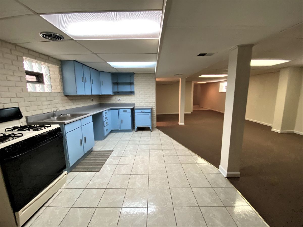
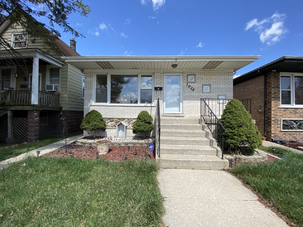
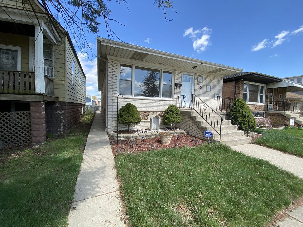
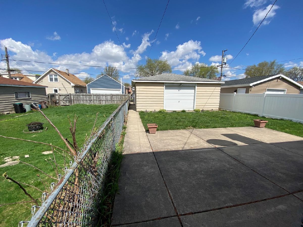
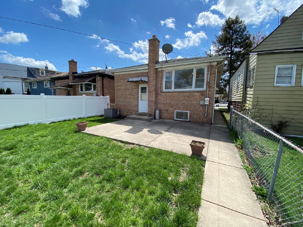
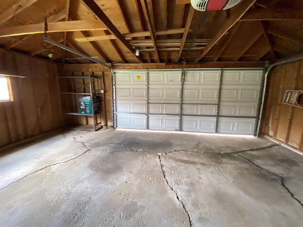
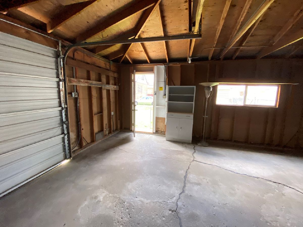
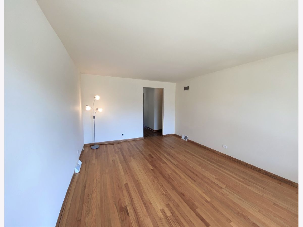
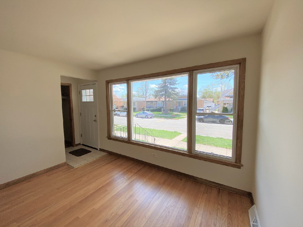
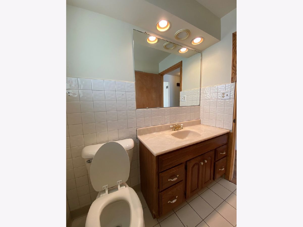
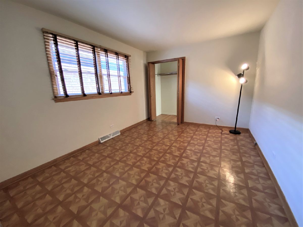
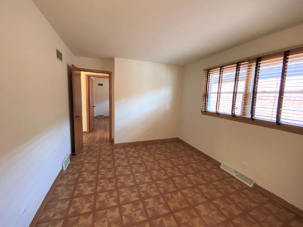
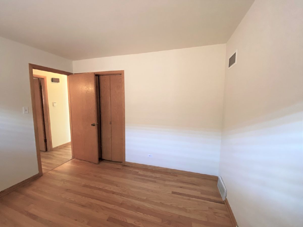
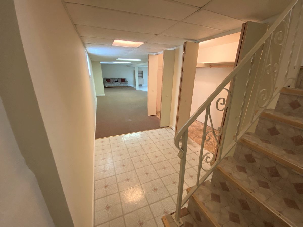
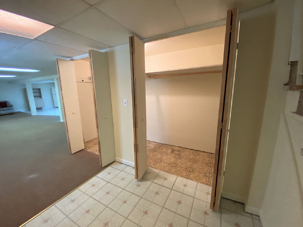
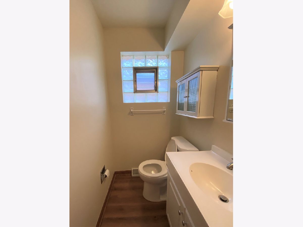
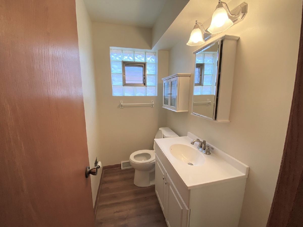
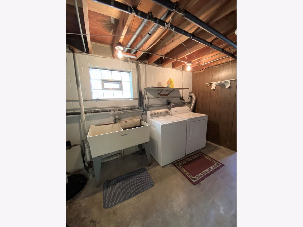
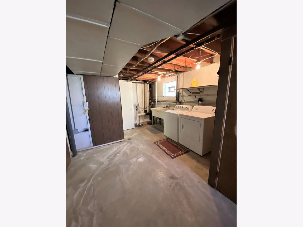
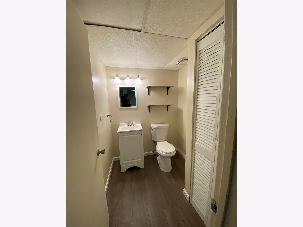
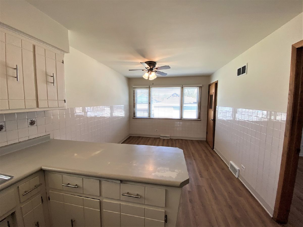
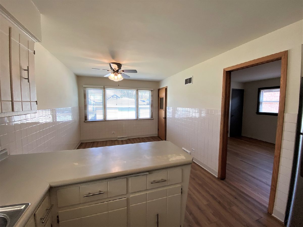
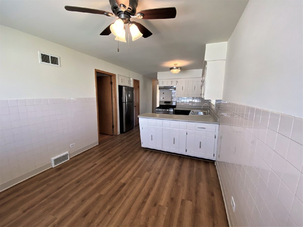
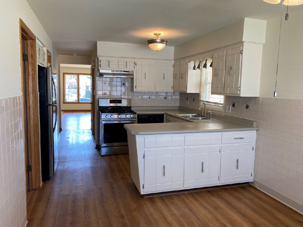
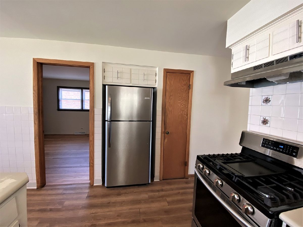
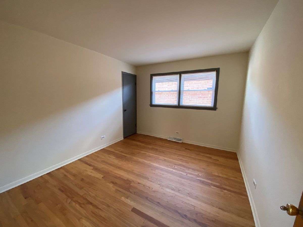
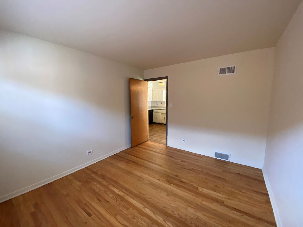
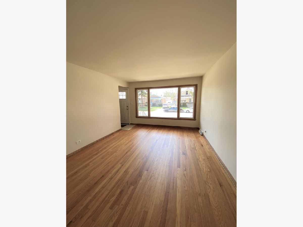
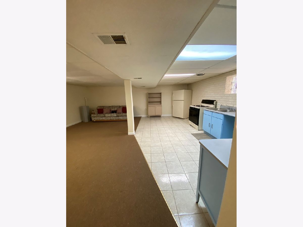
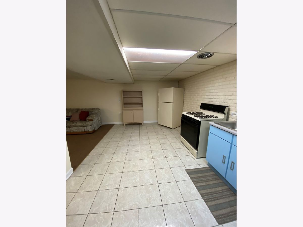
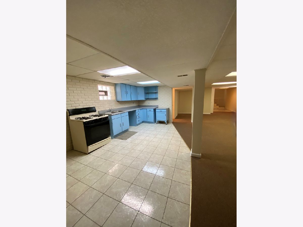
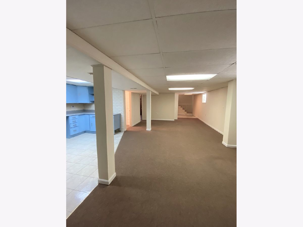
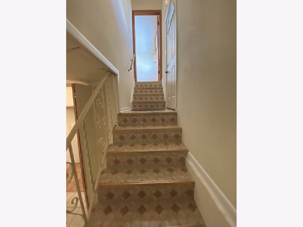
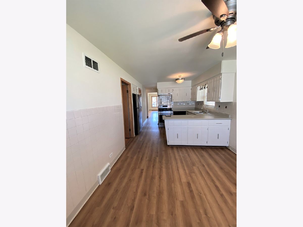
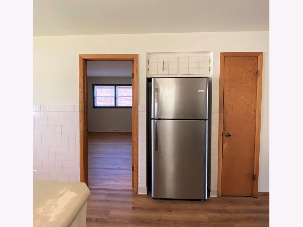
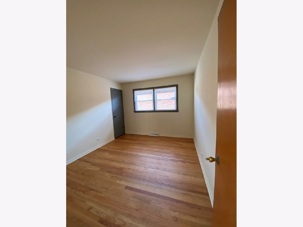
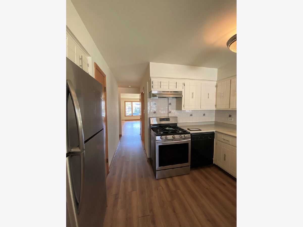
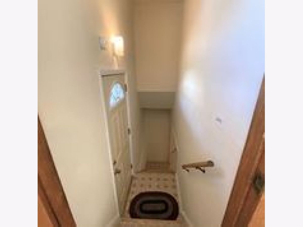
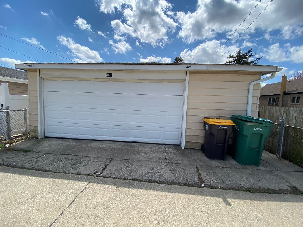
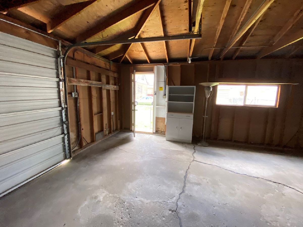
Room Specifics
Total Bedrooms: 3
Bedrooms Above Ground: 3
Bedrooms Below Ground: 0
Dimensions: —
Floor Type: Vinyl
Dimensions: —
Floor Type: Hardwood
Full Bathrooms: 3
Bathroom Amenities: —
Bathroom in Basement: 1
Rooms: Eating Area,Kitchen
Basement Description: Finished,Exterior Access,Storage Space
Other Specifics
| 2 | |
| — | |
| — | |
| — | |
| — | |
| 30X123 | |
| — | |
| None | |
| Hardwood Floors, Some Carpeting, Drapes/Blinds | |
| Range, Dishwasher, Refrigerator | |
| Not in DB | |
| Sidewalks, Street Lights, Street Paved | |
| — | |
| — | |
| — |
Tax History
| Year | Property Taxes |
|---|---|
| 2020 | $4,538 |
| 2021 | $1,482 |
Contact Agent
Nearby Similar Homes
Nearby Sold Comparables
Contact Agent
Listing Provided By
RE/MAX 1st Service

