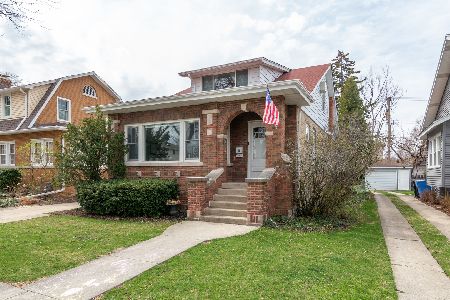7028 Oriole Avenue, Edison Park, Chicago, Illinois 60631
$480,000
|
Sold
|
|
| Status: | Closed |
| Sqft: | 2,274 |
| Cost/Sqft: | $219 |
| Beds: | 4 |
| Baths: | 3 |
| Year Built: | 1928 |
| Property Taxes: | $5,727 |
| Days On Market: | 1285 |
| Lot Size: | 0,10 |
Description
Welcome to your new home! From the moment you walk in, you'll appreciate the character and charm of this original Chicago bungalow on an oversized lot with a side drive in the sought-after Edison Park neighborhood of Chicago. This home offers 4 ample size bedrooms; two on the main level and two on the upper level. The high ceilings, newer windows, custom crown molding and hardwood floors add to the feeling of spaciousness. You'll love the separate living room and formal dining room, perfect for hosting guests. The kitchen offers wood cabinets, some newer appliances and opens to the family room, making it perfect for gatherings of all sizes. All three bathrooms, one on each level, have been gorgeously updated with tile floors, quartz countertops, and designer fixtures. The expansive fully finished lower level, featuring a recreation room, full bath and office/exercise room, is a great place to relax or entertain friends. It's also completely waterproofed with a transferable warranty so you can rest easy knowing your investment is protected. Enjoy the summer nights out on the deck or private green space. Plus, there is a 1.5 car garage with plenty of storage. Updated plumbing and electrical. Short walk to award-winning schools, parks, and entertainment hot spots in downtown Edison Park and uptown Park Ridge. Home is an estate sale. Property is registered with the Chicago Bungalow Association which equips owners of vintage bungalows with energy efficient programs and resources to maintain, preserve and adapt their property as needed.
Property Specifics
| Single Family | |
| — | |
| — | |
| 1928 | |
| — | |
| — | |
| No | |
| 0.1 |
| Cook | |
| — | |
| — / Not Applicable | |
| — | |
| — | |
| — | |
| 11466364 | |
| 09361050870000 |
Nearby Schools
| NAME: | DISTRICT: | DISTANCE: | |
|---|---|---|---|
|
Grade School
Ebinger Elementary School |
299 | — | |
|
Middle School
Ebinger Elementary School |
299 | Not in DB | |
|
High School
William Howard Taft High School |
299 | Not in DB | |
Property History
| DATE: | EVENT: | PRICE: | SOURCE: |
|---|---|---|---|
| 9 Sep, 2022 | Sold | $480,000 | MRED MLS |
| 11 Aug, 2022 | Under contract | $499,000 | MRED MLS |
| 16 Jul, 2022 | Listed for sale | $499,000 | MRED MLS |
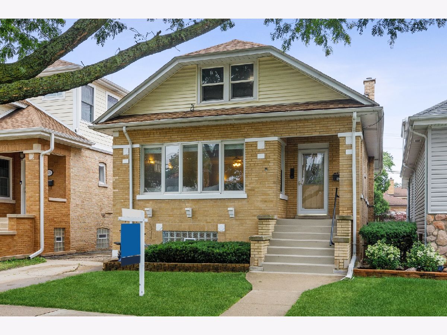
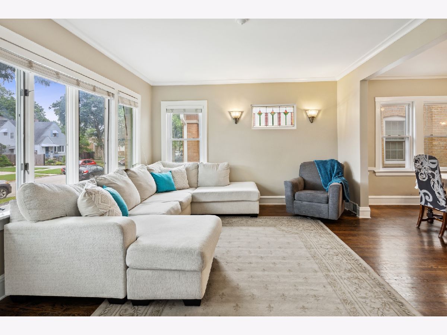
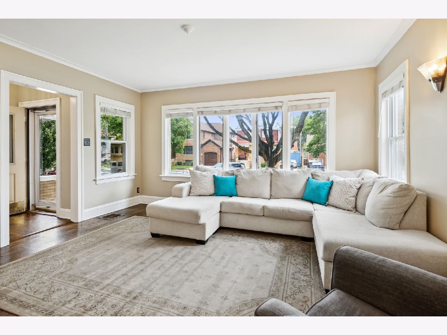
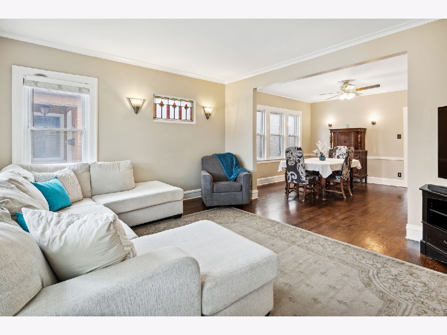
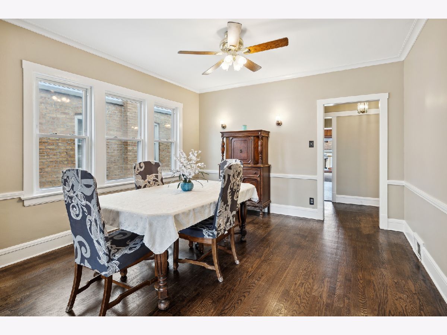
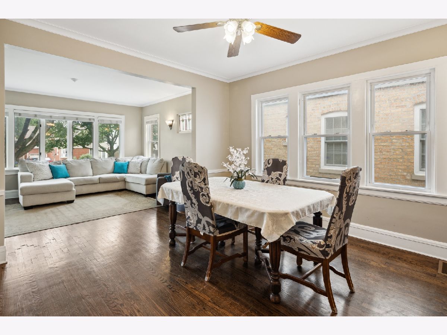
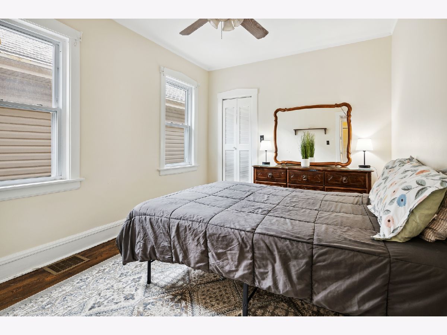
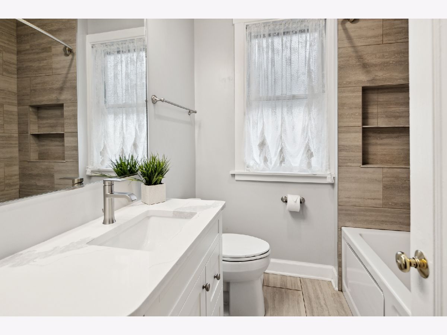
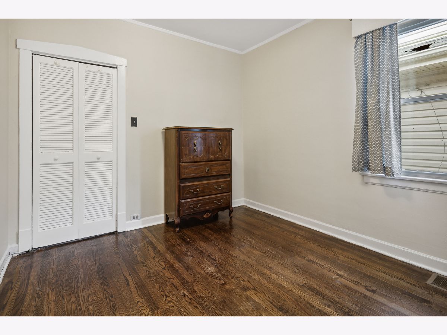
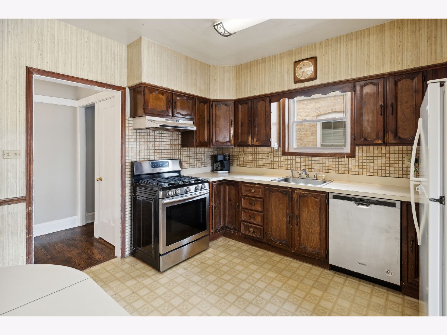
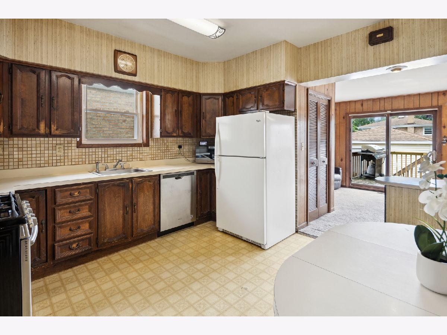
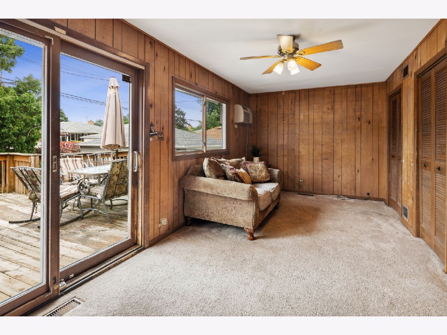
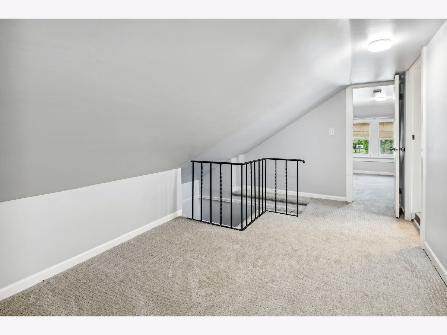
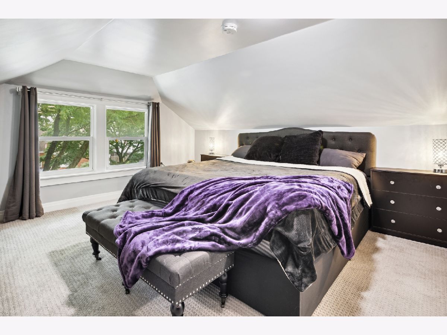
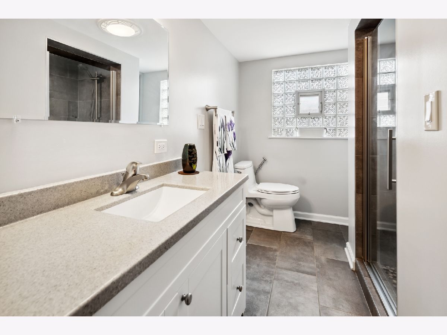
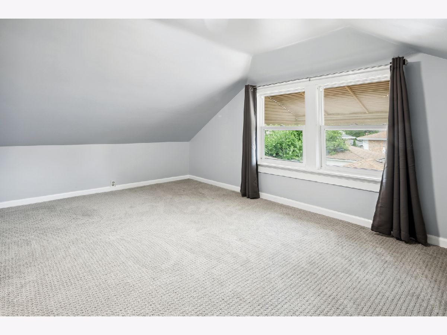
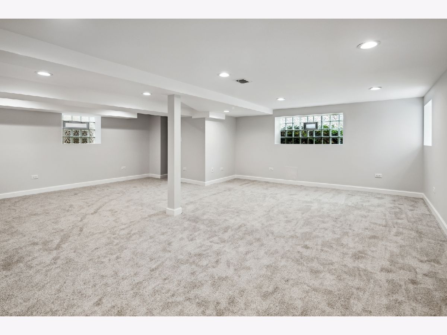
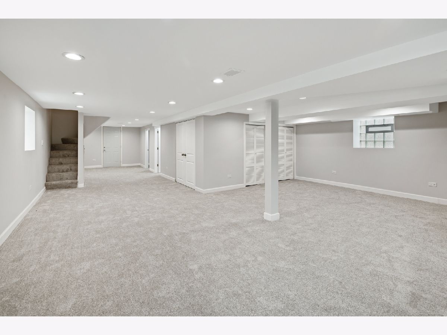
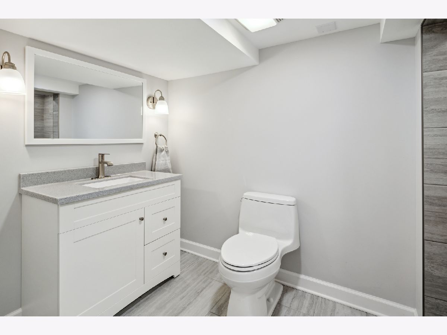
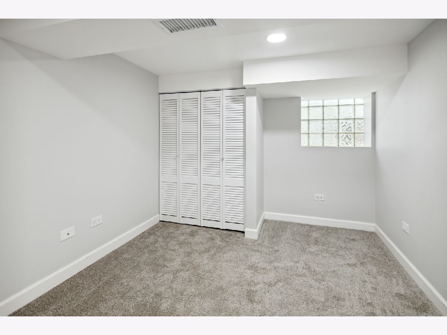
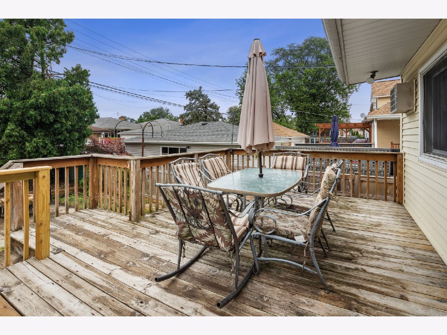
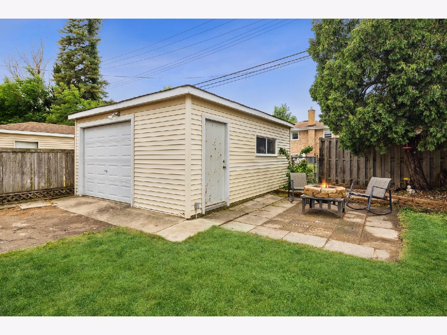
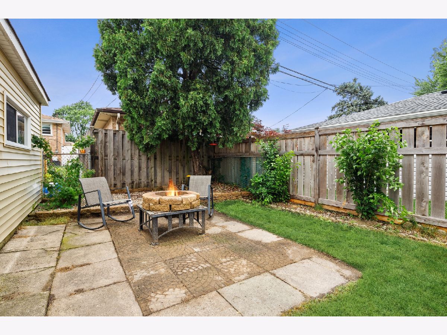
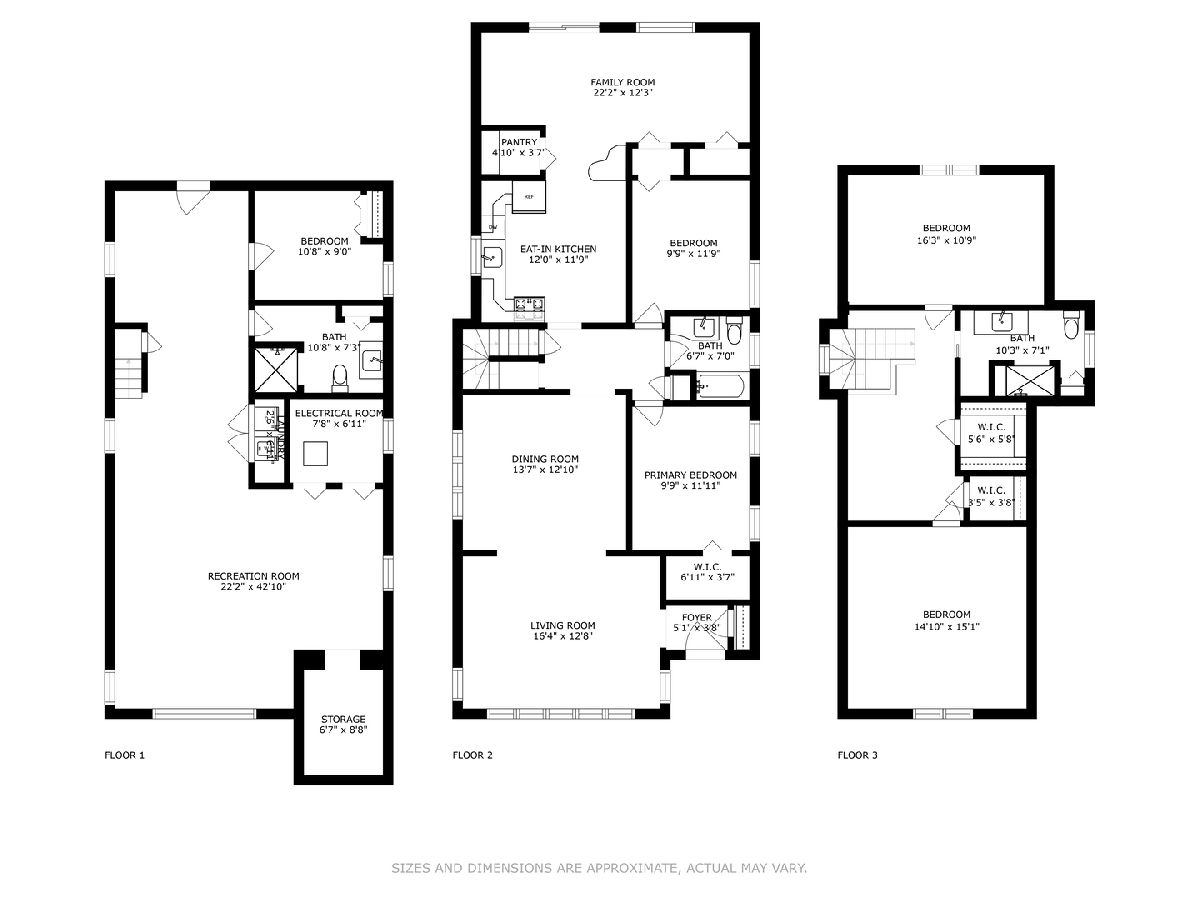
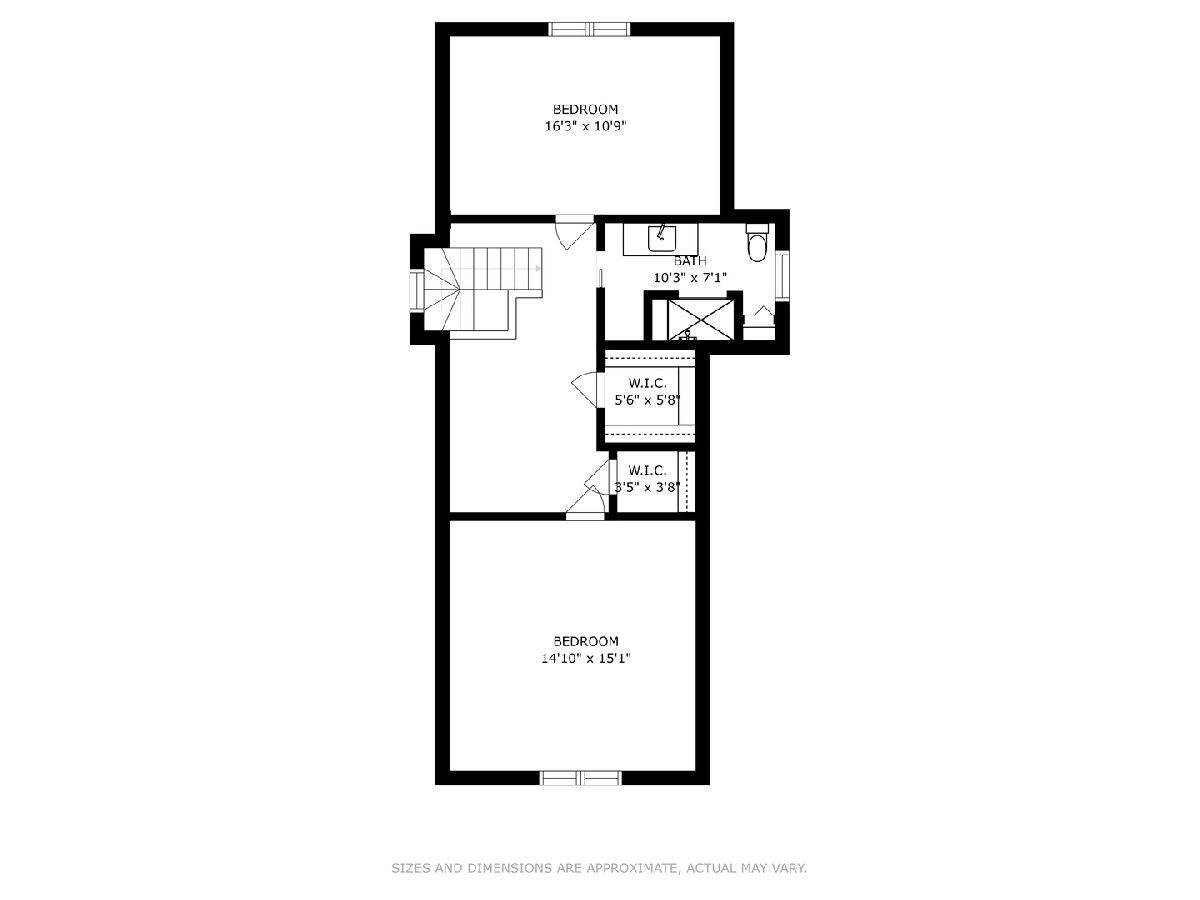
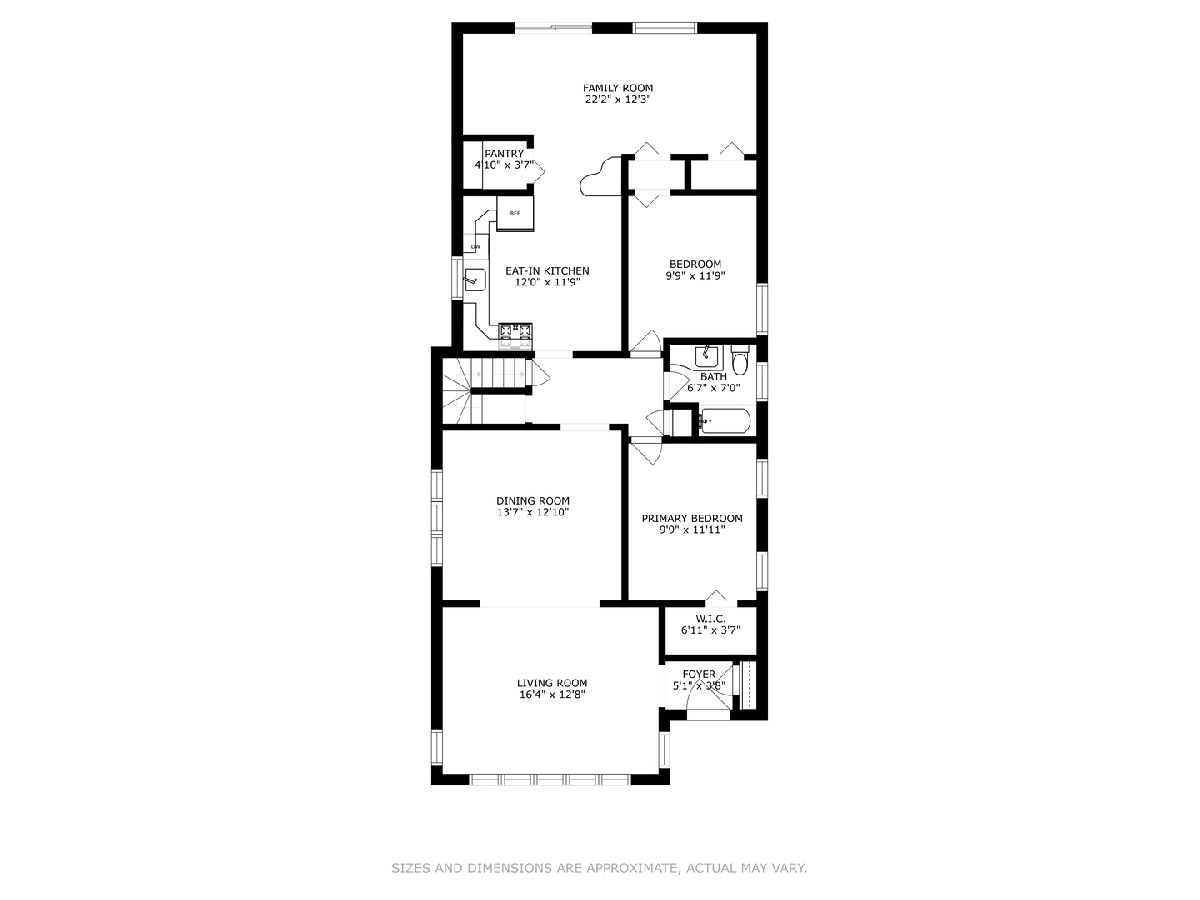
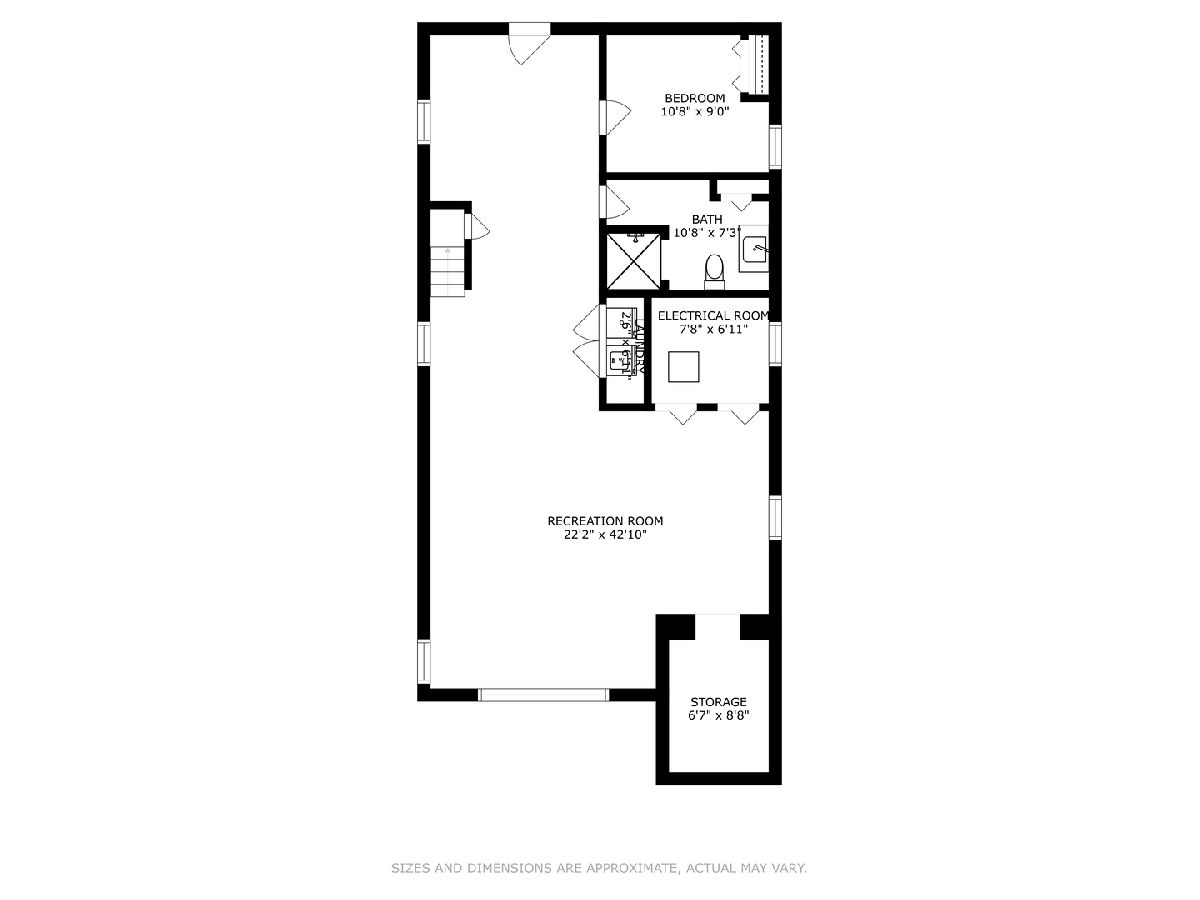
Room Specifics
Total Bedrooms: 4
Bedrooms Above Ground: 4
Bedrooms Below Ground: 0
Dimensions: —
Floor Type: —
Dimensions: —
Floor Type: —
Dimensions: —
Floor Type: —
Full Bathrooms: 3
Bathroom Amenities: —
Bathroom in Basement: 1
Rooms: —
Basement Description: Finished
Other Specifics
| 1.5 | |
| — | |
| Concrete | |
| — | |
| — | |
| 34X124 | |
| — | |
| — | |
| — | |
| — | |
| Not in DB | |
| — | |
| — | |
| — | |
| — |
Tax History
| Year | Property Taxes |
|---|---|
| 2022 | $5,727 |
Contact Agent
Nearby Similar Homes
Nearby Sold Comparables
Contact Agent
Listing Provided By
Dream Town Realty








