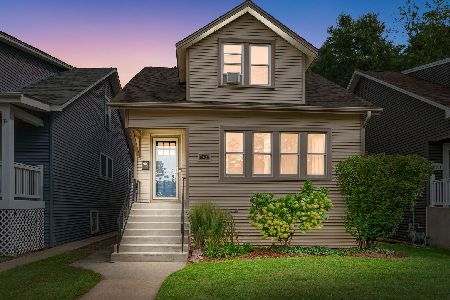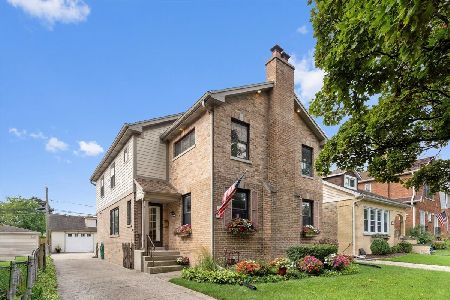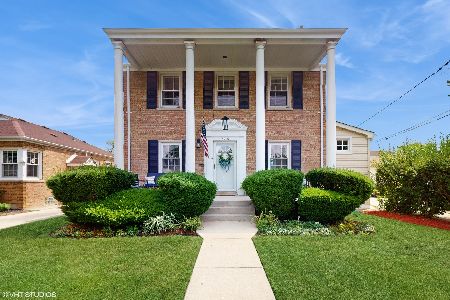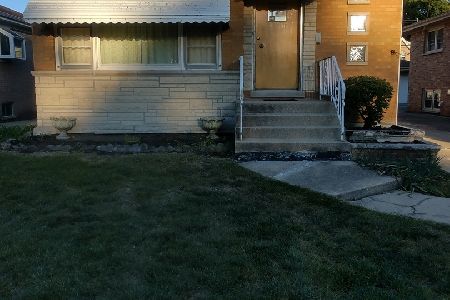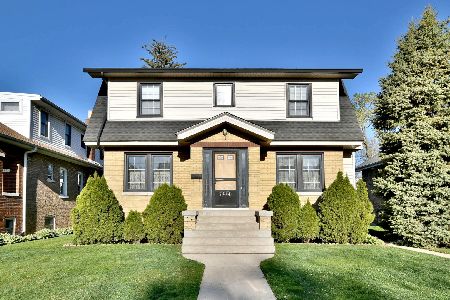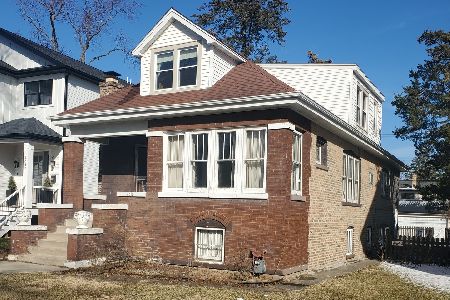7028 Osceola Avenue, Edison Park, Chicago, Illinois 60631
$510,000
|
Sold
|
|
| Status: | Closed |
| Sqft: | 1,934 |
| Cost/Sqft: | $268 |
| Beds: | 5 |
| Baths: | 2 |
| Year Built: | 1938 |
| Property Taxes: | $10,043 |
| Days On Market: | 1932 |
| Lot Size: | 0,13 |
Description
This charming 5 bedroom/2 bath on wide lot is located in the desirable Edison Park neighborhood. The light filled first floor includes Living, Dining, Kitchen, 2 bedrooms with hardwood floors, full bath and enclosed porch/bonus room overlooking the large back yard. Upstairs includes 3 fully carpeted bedrooms with a full bath and ample closet space. The finished family room in the lower level has a dry bar and a canning cellar. The laundry room includes side by side w/d, vintage double cement sink along with built in cabinets for a work/hobby/storage area. The large fenced back yard includes an in ground swing set, 2 car garage with side entry. Close to schools, Brooks park, Edison Park business area and downtown Park Ridge.
Property Specifics
| Single Family | |
| — | |
| Bungalow | |
| 1938 | |
| Full | |
| — | |
| No | |
| 0.13 |
| Cook | |
| — | |
| — / Not Applicable | |
| None | |
| Public | |
| Public Sewer | |
| 10807617 | |
| 09362100190000 |
Nearby Schools
| NAME: | DISTRICT: | DISTANCE: | |
|---|---|---|---|
|
Grade School
Ebinger Elementary School |
299 | — | |
Property History
| DATE: | EVENT: | PRICE: | SOURCE: |
|---|---|---|---|
| 20 Sep, 2013 | Sold | $450,000 | MRED MLS |
| 25 Jul, 2013 | Under contract | $469,900 | MRED MLS |
| 10 Jun, 2013 | Listed for sale | $469,900 | MRED MLS |
| 4 Sep, 2020 | Sold | $510,000 | MRED MLS |
| 6 Aug, 2020 | Under contract | $519,000 | MRED MLS |
| 5 Aug, 2020 | Listed for sale | $519,000 | MRED MLS |
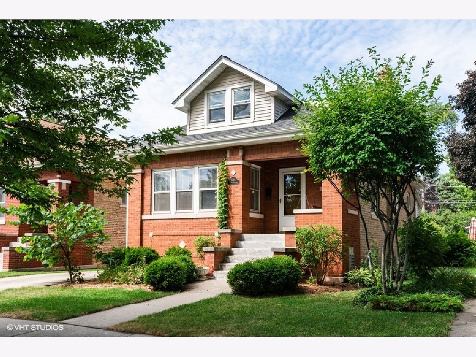
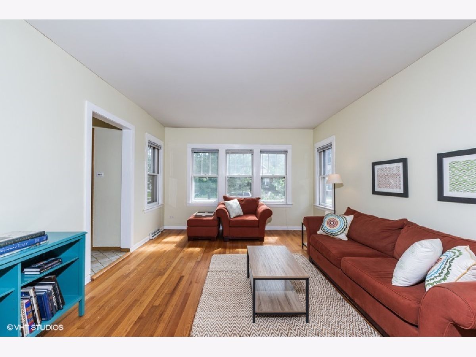
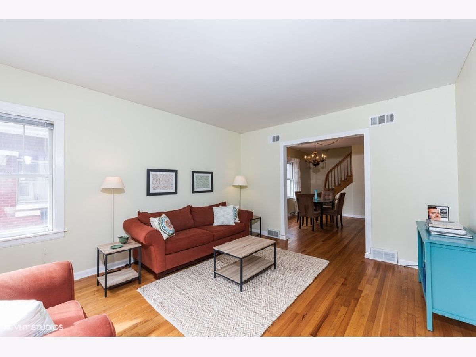
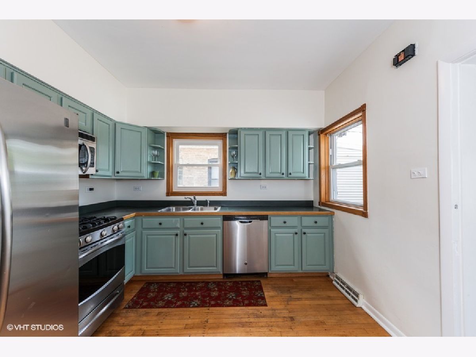
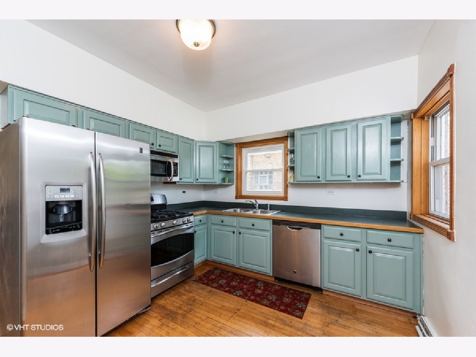
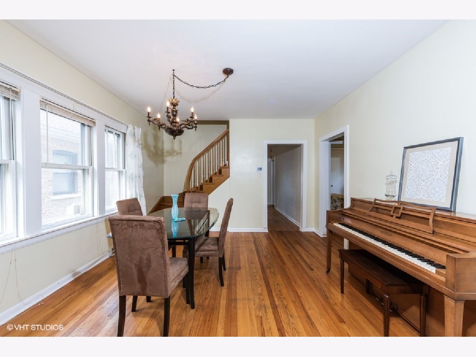
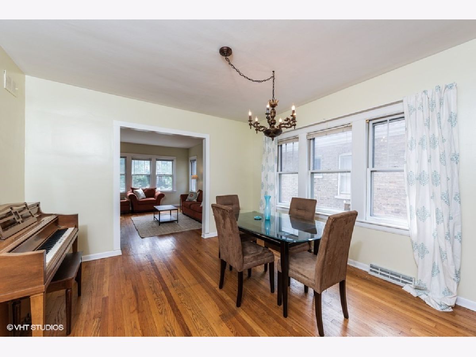
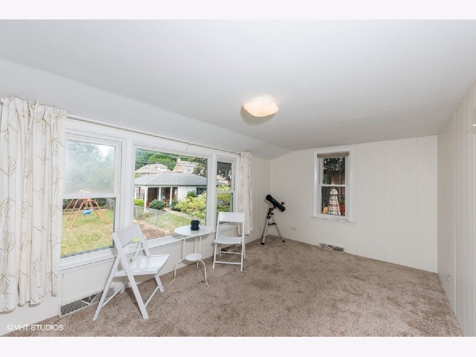
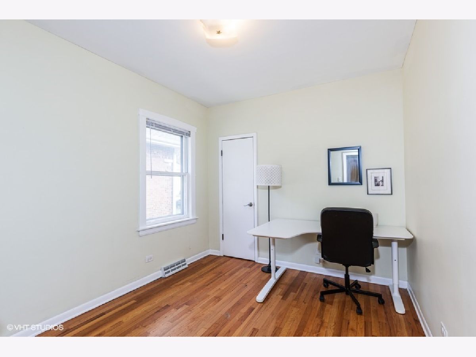
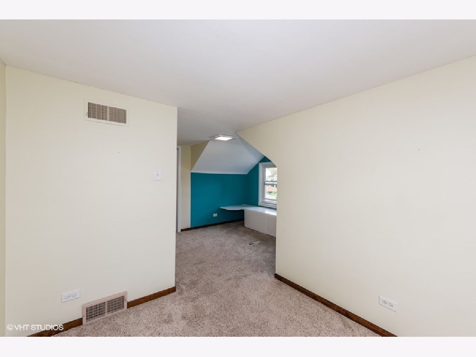
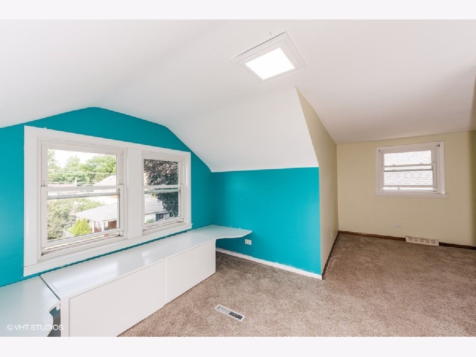
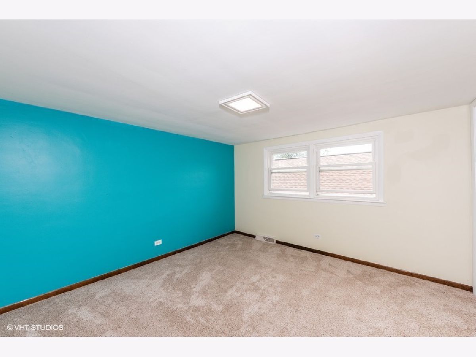
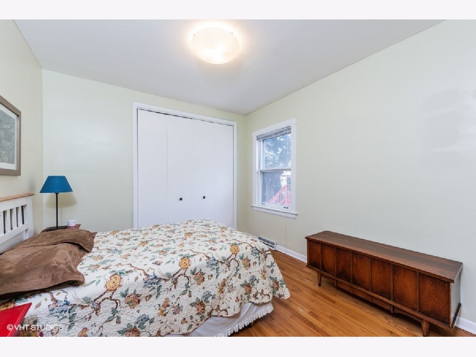
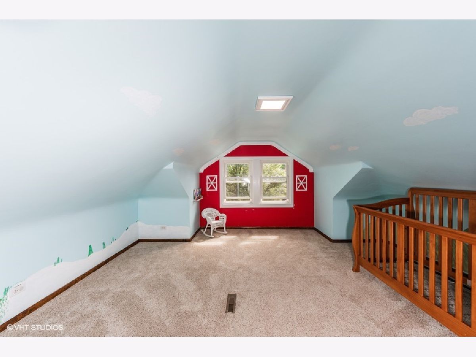
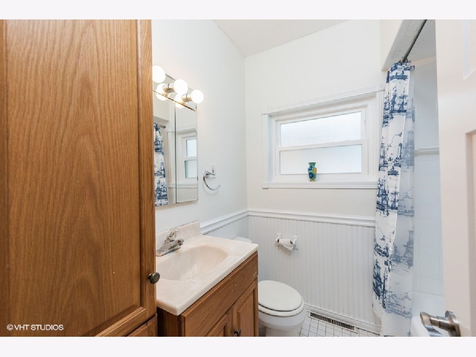
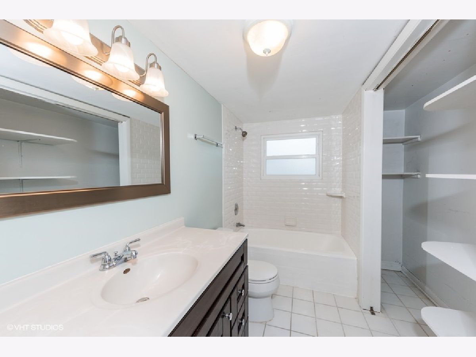
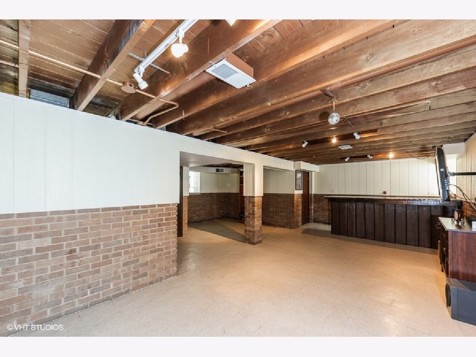
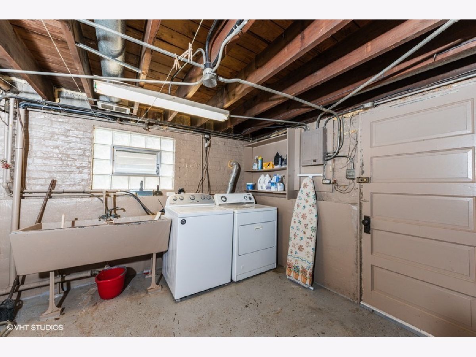
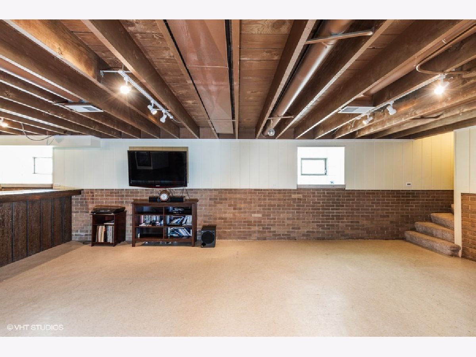
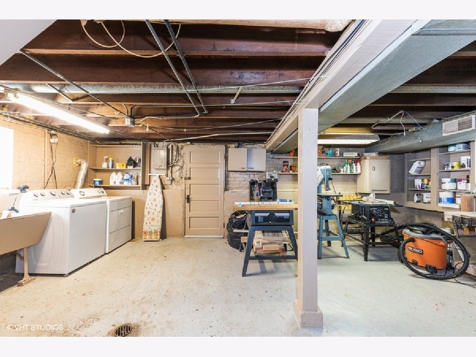
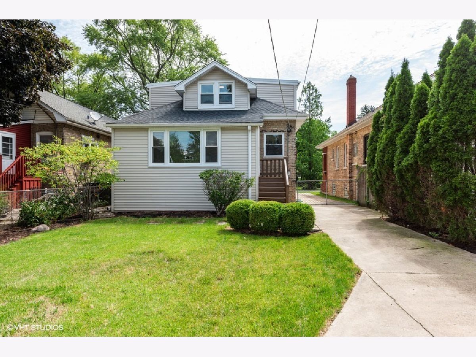
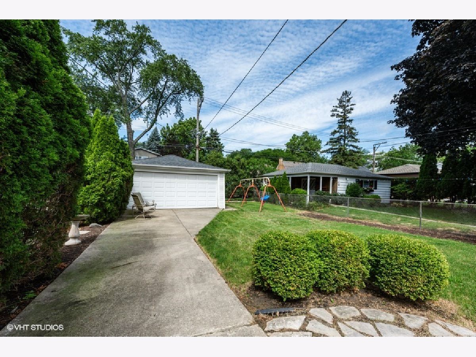
Room Specifics
Total Bedrooms: 5
Bedrooms Above Ground: 5
Bedrooms Below Ground: 0
Dimensions: —
Floor Type: Hardwood
Dimensions: —
Floor Type: Carpet
Dimensions: —
Floor Type: Carpet
Dimensions: —
Floor Type: —
Full Bathrooms: 2
Bathroom Amenities: —
Bathroom in Basement: 0
Rooms: Bedroom 5,Eating Area,Utility Room-Lower Level
Basement Description: Partially Finished,Exterior Access
Other Specifics
| 2 | |
| Concrete Perimeter | |
| Concrete | |
| — | |
| Fenced Yard | |
| 37X150 | |
| — | |
| None | |
| Hardwood Floors, First Floor Bedroom, First Floor Full Bath | |
| Range, Dishwasher, Refrigerator, Washer, Dryer | |
| Not in DB | |
| Park | |
| — | |
| — | |
| — |
Tax History
| Year | Property Taxes |
|---|---|
| 2013 | $5,870 |
| 2020 | $10,043 |
Contact Agent
Nearby Similar Homes
Nearby Sold Comparables
Contact Agent
Listing Provided By
@properties

