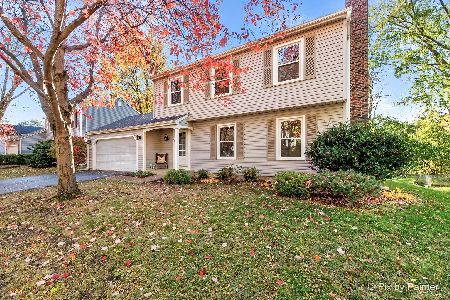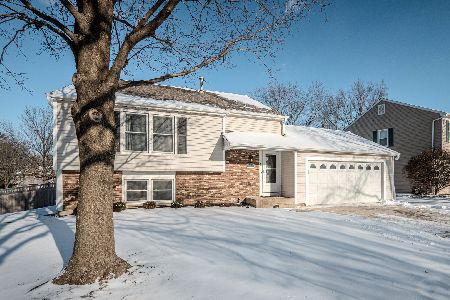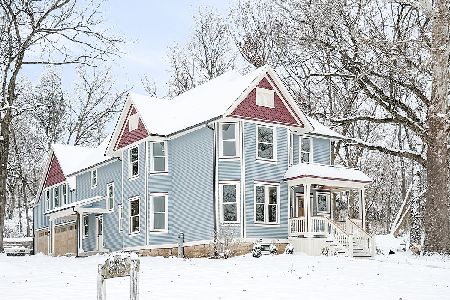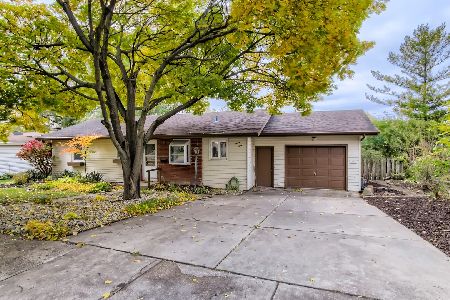703 10th Avenue, St Charles, Illinois 60174
$235,000
|
Sold
|
|
| Status: | Closed |
| Sqft: | 984 |
| Cost/Sqft: | $239 |
| Beds: | 3 |
| Baths: | 2 |
| Year Built: | 1968 |
| Property Taxes: | $5,280 |
| Days On Market: | 2083 |
| Lot Size: | 0,00 |
Description
HIGHEST & BEST BY SATURDAY MAY 23 AT 12N. THIS WELL KEPT BRICK RANCH HOME HAS A LOT TO OFFER! Located in the Ron Leigh Park subdivision near Langum Park & downtown St. Charles. This 3 bedroom, 1.1 bathroom home has a great flow with lots of natural light from the living room bay window and newer sliding door that goes from the dining room out to the Zen-like backyard. Home has many updates that include: Roof, Exterior/Interior Paint, Flooring, Carpet, Doors, Windows & Appliances. The full finished basement offers another living space that includes an entertainment area, wet bar where friends and family can gather, a cozy wood burning fireplace for those chilly winter nights, laundry room, half bath and a super cool vintage phone booth! Enjoy the beautiful lush backyard with an adorable patio area for those fabulous summer BBQ's! Large 2 car detached garage. WHAT DOESN'T THIS HOME HAVE! DON'T MISS OUT ON THIS ONE!
Property Specifics
| Single Family | |
| — | |
| Ranch | |
| 1968 | |
| Full | |
| — | |
| No | |
| — |
| Kane | |
| Ron Leigh Park | |
| — / Not Applicable | |
| None | |
| Public | |
| Public Sewer | |
| 10714282 | |
| 0934235005 |
Nearby Schools
| NAME: | DISTRICT: | DISTANCE: | |
|---|---|---|---|
|
Grade School
Lincoln Elementary School |
303 | — | |
|
Middle School
Wredling Middle School |
303 | Not in DB | |
|
High School
St Charles East High School |
303 | Not in DB | |
Property History
| DATE: | EVENT: | PRICE: | SOURCE: |
|---|---|---|---|
| 9 Dec, 2014 | Sold | $163,500 | MRED MLS |
| 20 May, 2014 | Under contract | $162,000 | MRED MLS |
| 16 May, 2014 | Listed for sale | $160,000 | MRED MLS |
| 26 Jun, 2020 | Sold | $235,000 | MRED MLS |
| 23 May, 2020 | Under contract | $234,900 | MRED MLS |
| 19 May, 2020 | Listed for sale | $234,900 | MRED MLS |
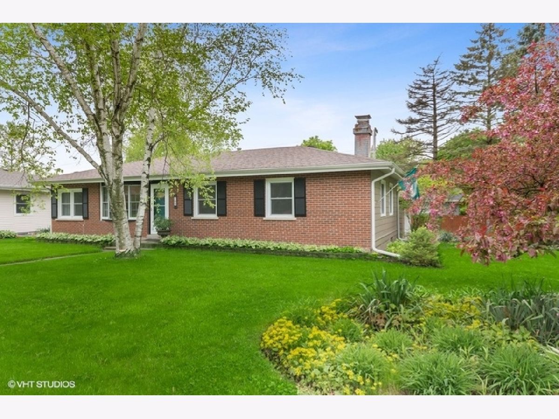
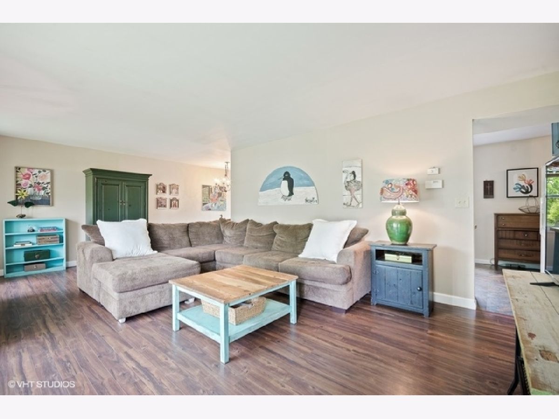
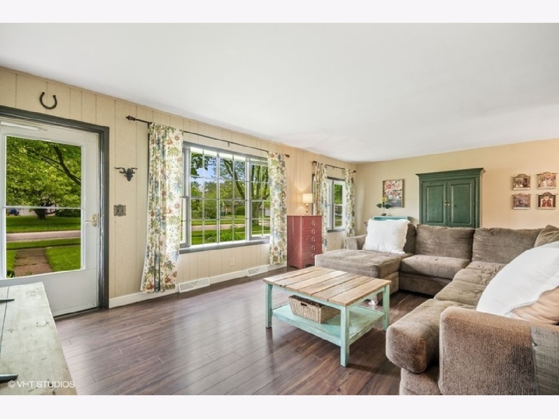
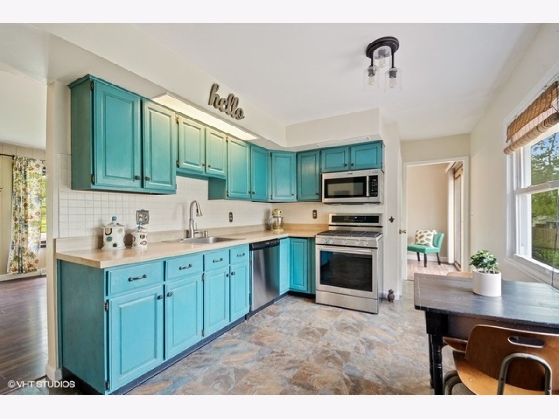
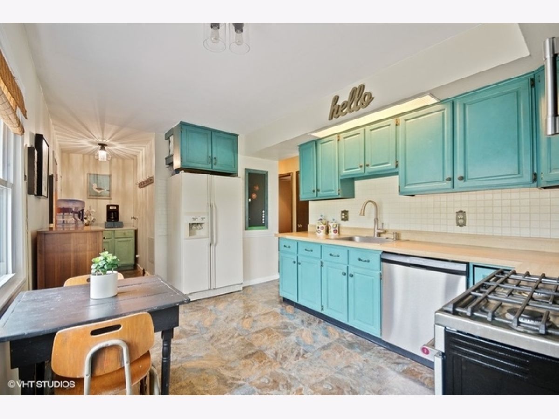
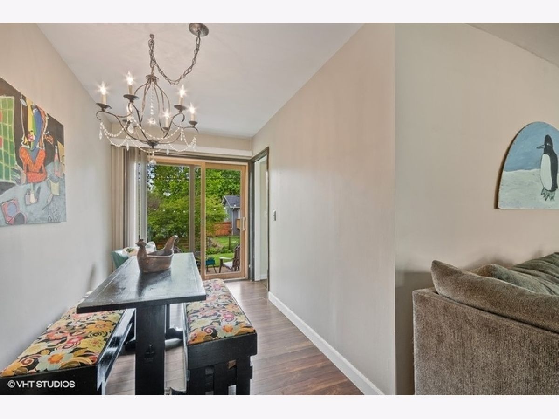
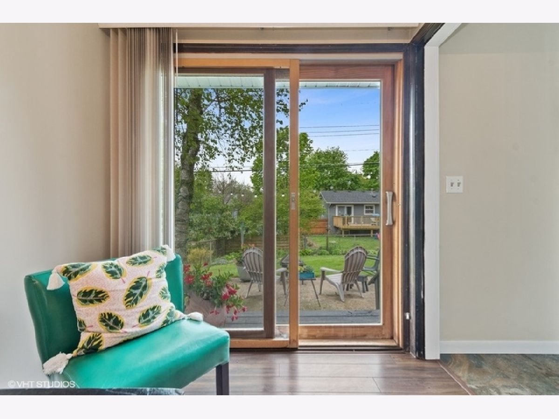
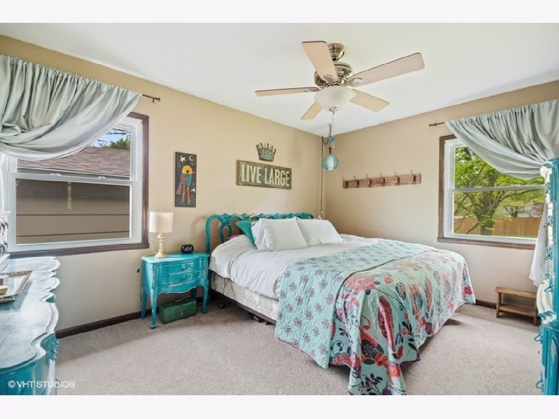
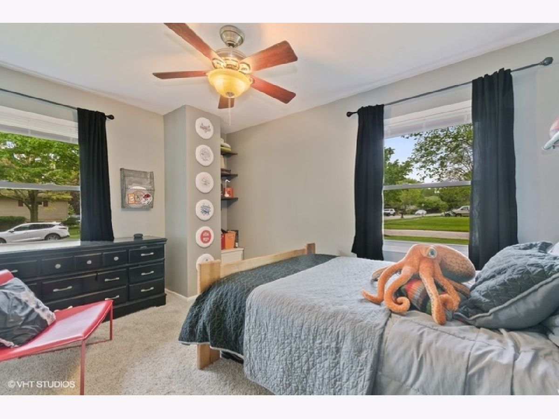
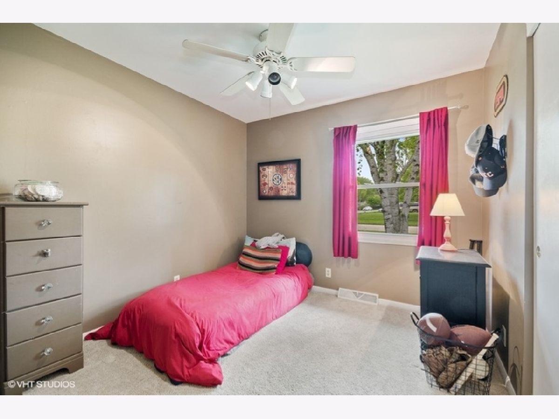
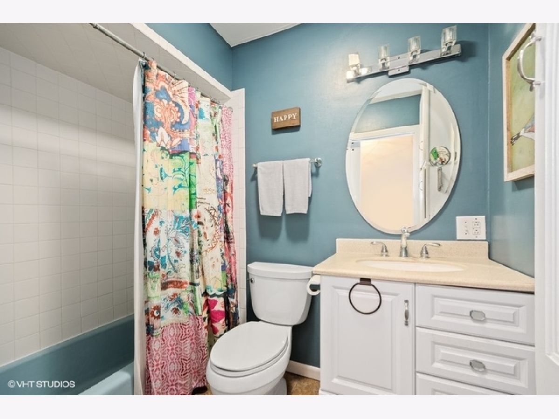
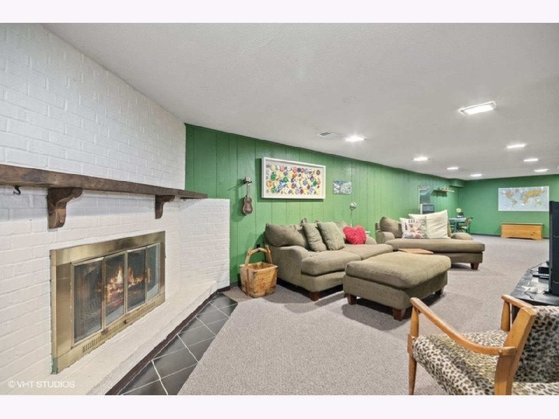
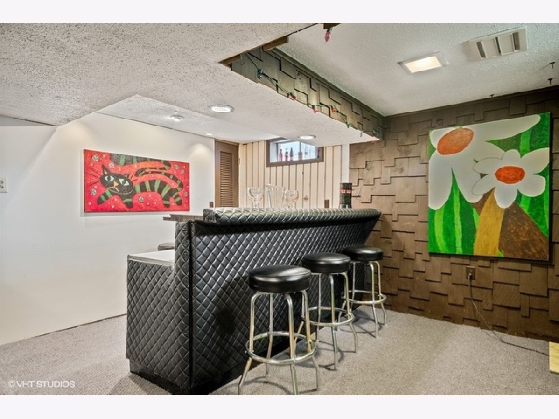
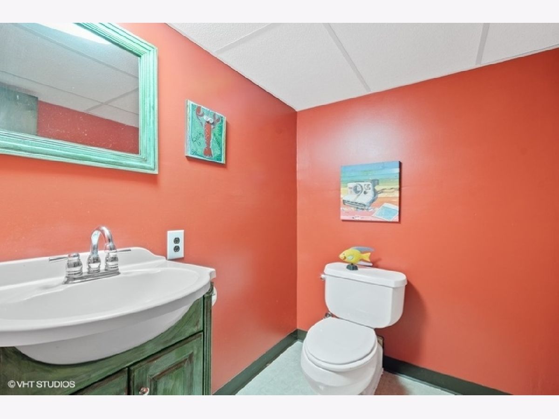
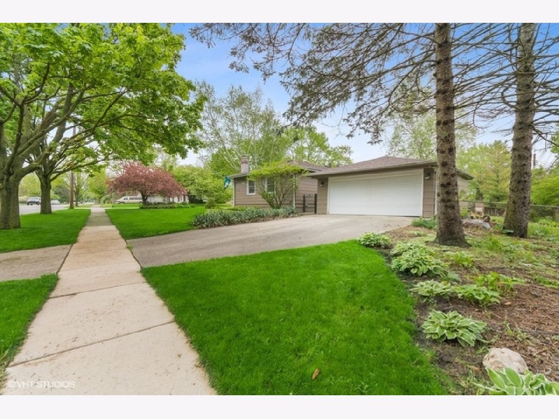
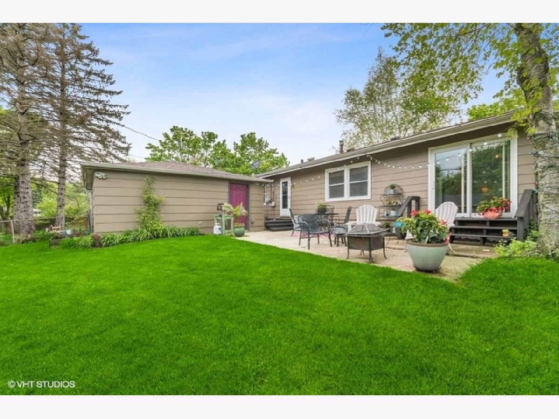
Room Specifics
Total Bedrooms: 3
Bedrooms Above Ground: 3
Bedrooms Below Ground: 0
Dimensions: —
Floor Type: Carpet
Dimensions: —
Floor Type: Carpet
Full Bathrooms: 2
Bathroom Amenities: —
Bathroom in Basement: 1
Rooms: Recreation Room
Basement Description: Finished
Other Specifics
| 2 | |
| Concrete Perimeter | |
| — | |
| Patio | |
| Corner Lot | |
| 80X92X73X18X101 | |
| — | |
| None | |
| Bar-Wet, Wood Laminate Floors, First Floor Bedroom, First Floor Full Bath | |
| Range, Microwave, Dishwasher, Refrigerator, Washer, Dryer | |
| Not in DB | |
| Curbs, Sidewalks, Street Paved | |
| — | |
| — | |
| — |
Tax History
| Year | Property Taxes |
|---|---|
| 2014 | $5,362 |
| 2020 | $5,280 |
Contact Agent
Nearby Similar Homes
Nearby Sold Comparables
Contact Agent
Listing Provided By
john greene, Realtor


